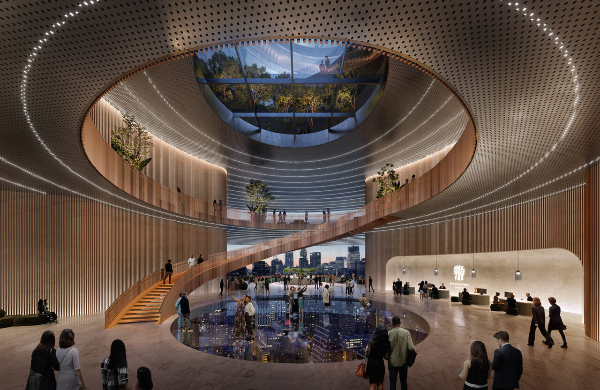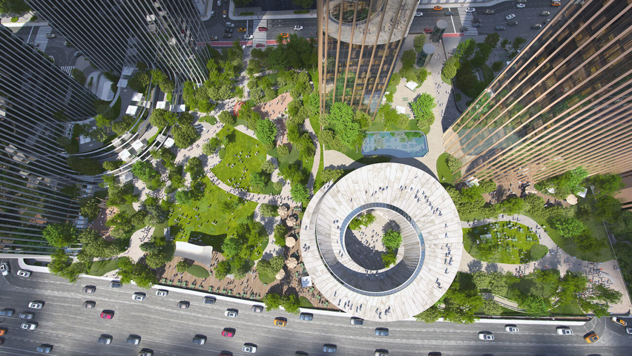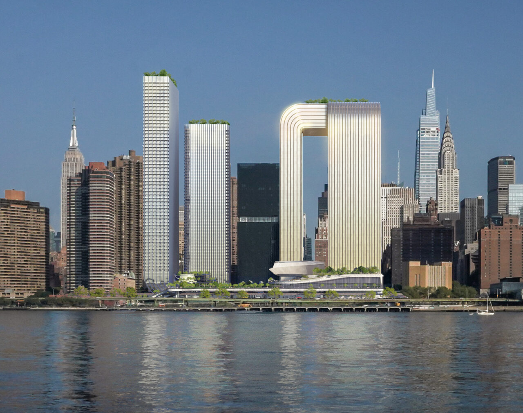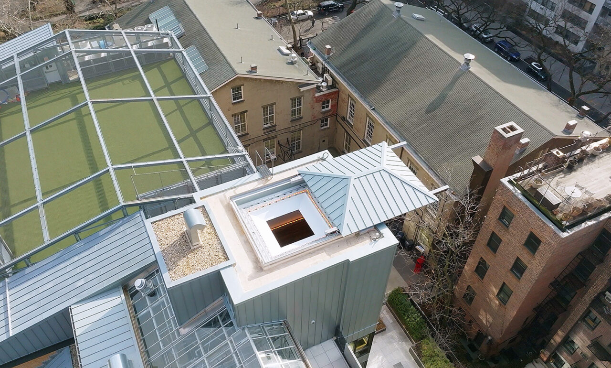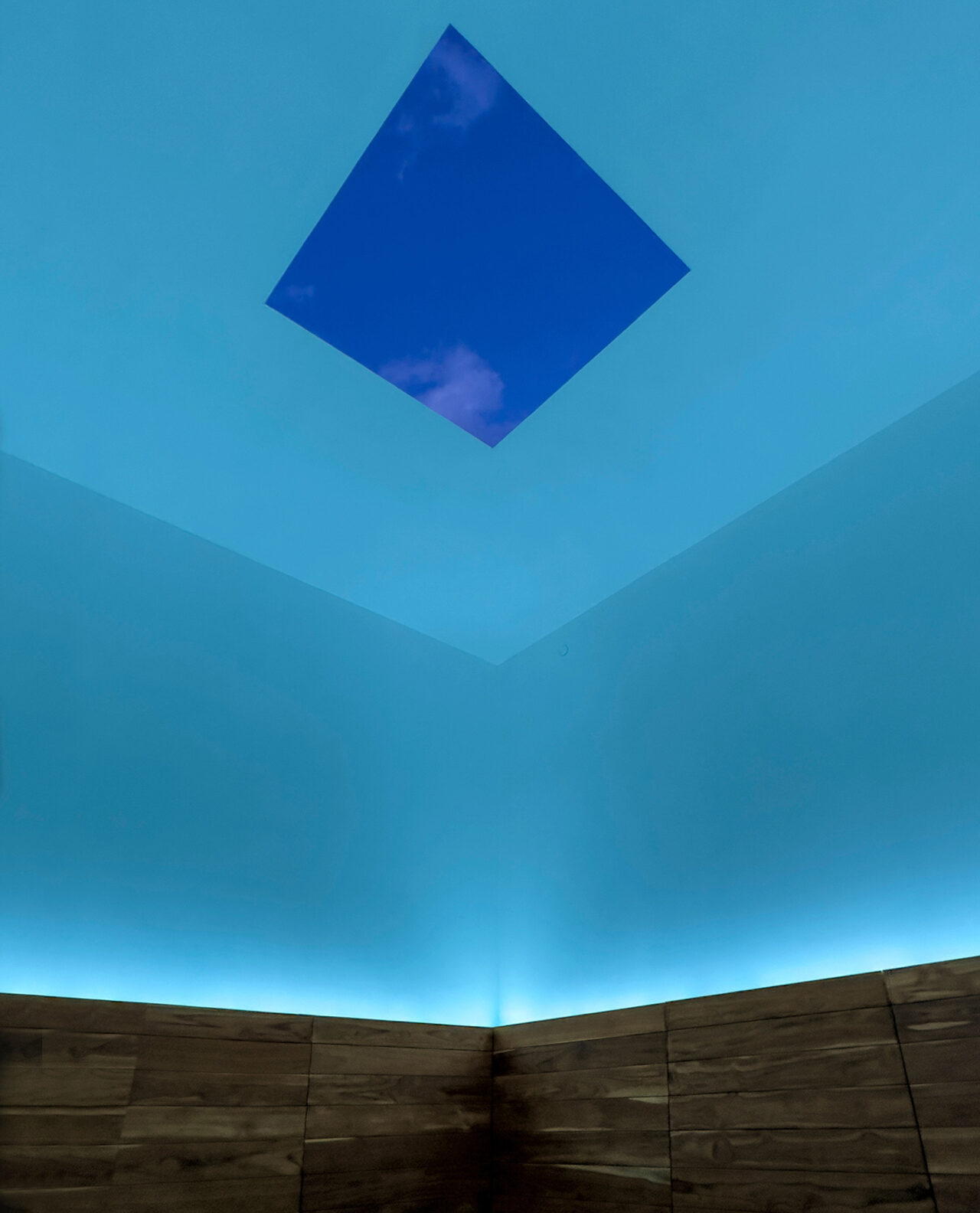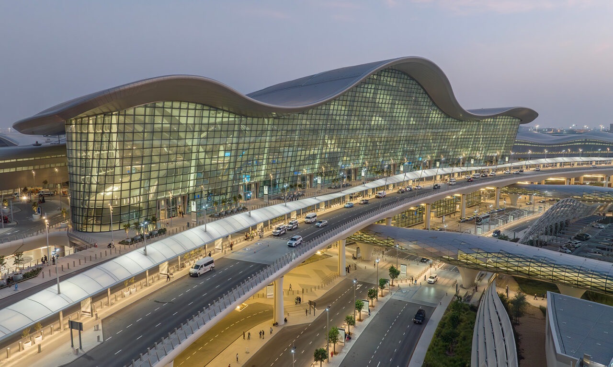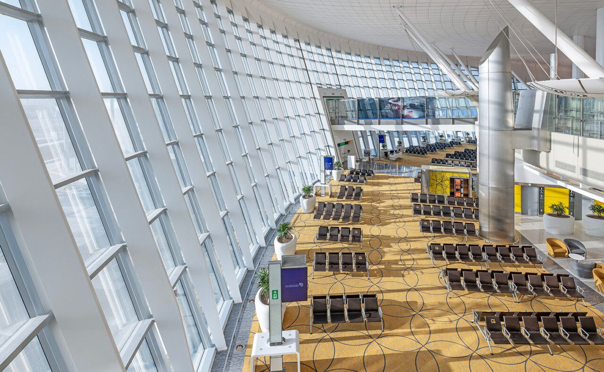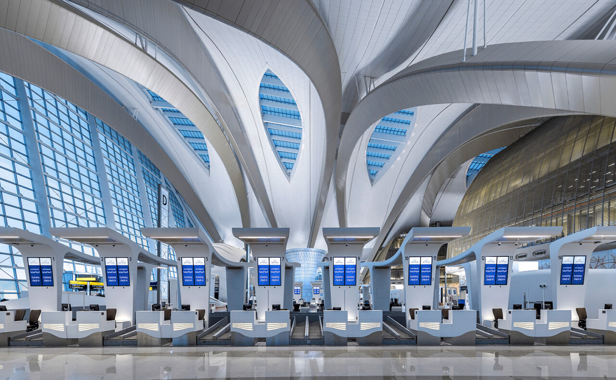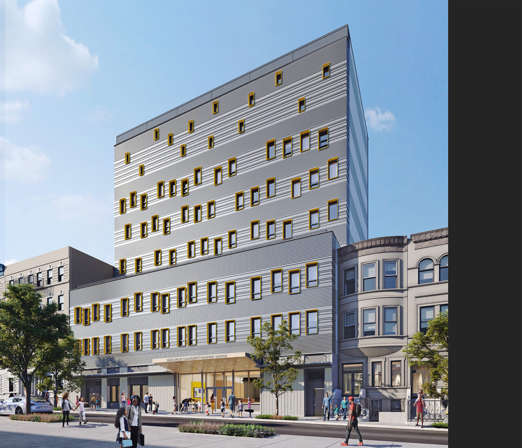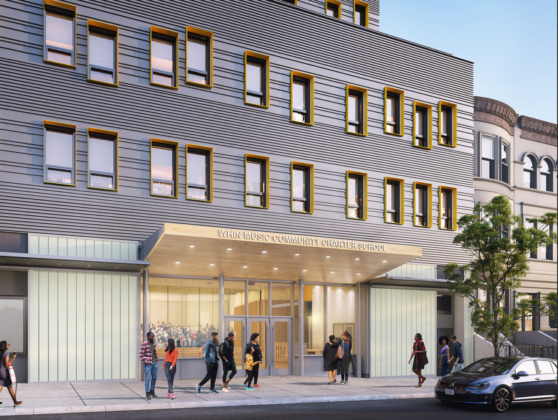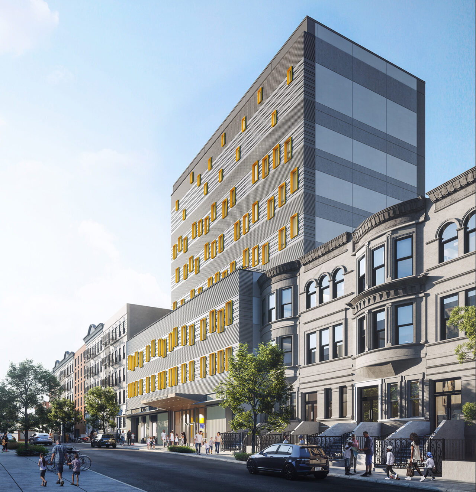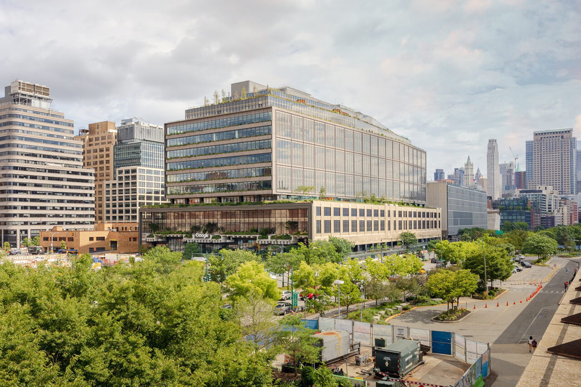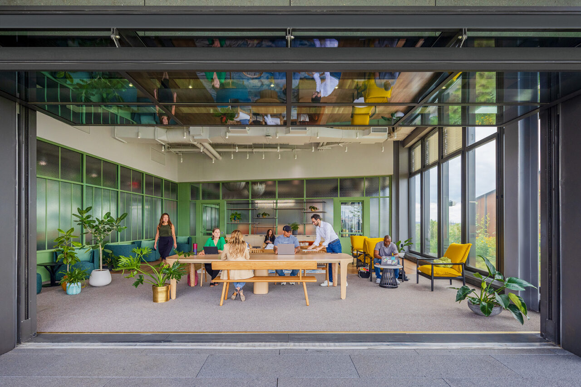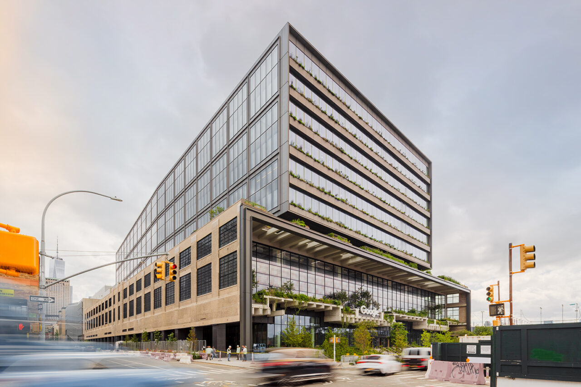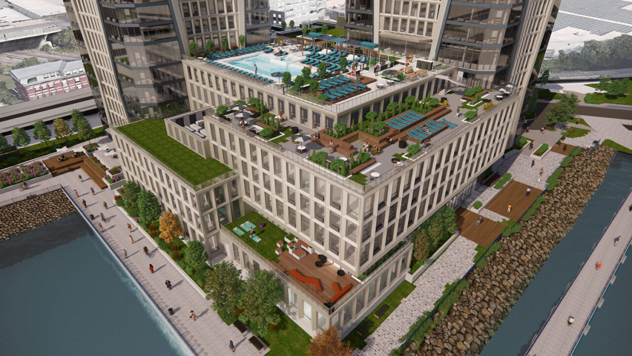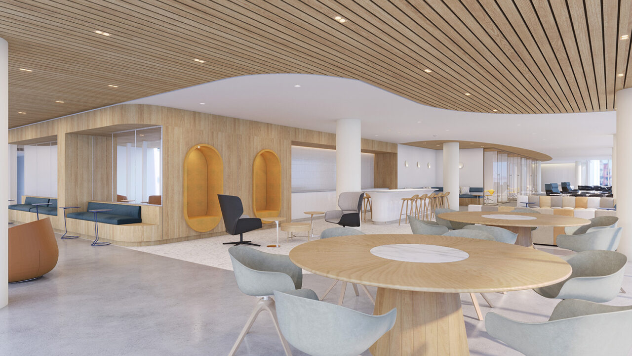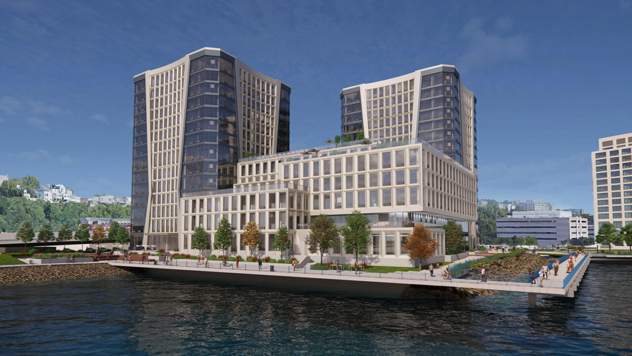by: Linda G. Miller
Freedom Plaza: BIG Unveils Four-Skyscraper Waterfront Project
The BIG-designed proposal for Freedom Plaza developed for Soloviev Group and Mohegan will create a new civic and cultural hub along Manhattan’s East River, just south of the UN, on what is the largest undeveloped plot of land in Manhattan. The development will bring a 4.77-acre public waterfront to an area lacking green space, with plans for an in-park Museum of Freedom and Democracy, affordable housing, two hotels, retail, and restaurants. The buildings within Freedom Plaza are placed at the perimeter of the site to maximize space for the multilevel, universally accessible green spaces designed by OJB Landscape Architecture. The two residential towers rising 50 and 60 stories will include 1,325 apartments, nearly 40% of which will be designated as permanently affordable housing. The residential towers pay homage to modernist New York City buildings of the 1950s and 1960s, with striped glass and aluminum facades connected at the base by a podium that will house a food market and retail. Two 51-story hotel towers will accommodate New York City’s first five-star Banyan Tree hotel and a Mohegan hotel, plus a conference and entertainment center. Clad in a warm metal finish connecting at the roof, the towers create visual unity between the buildings. At the heart of Freedom Plaza’s green space will be the Museum of Freedom and Democracy. Taking the shape of a Möbius strip, the museum winds on top of itself, allowing for outdoor walking paths. The structure forms a spiraling and infinite geometry over the amphitheater as a symbol of unity, taking cues from the traditional Greek theater as a nod to those who created democracy thousands of years ago. With a below-grade gaming area connected to the hotels, Freedom Plaza is one of several projects vying for three downstate gaming licenses in and around New York City. Adamson Associates Architects serves as Architect of Record.
New James Turrell Skyspace Opens at Friends Seminary
A new Skyspace by James Turrell titled “Leading” has opened at Friends Seminary, an independent K-12 Quaker School located in the Stuyvesant Square Historic District. The installation provides a spiritual setting likened to a Quaker Meeting Room in the sky. It is one of 85 Skyspaces globally—there is a Skyspace at MoMA PS1 in Queens—and the first to be attached to a K-12 school anywhere. Turrell, one of the most celebrated living Quaker artists, is known for his work in the Light and Space movement. Skyspaces are apertures in existing or built architecture or natural structures that frame the sky as a canvas. Located atop the school’s newly renovated townhouses, the chamber measures 19’ x 22’ x 24’ and is sited on the roof near the greenhouse. The design echoes the aesthetic of the Fifteenth Street Meetinghouse, inviting a metaphorical dialogue between these two spiritual spaces on campus. During sunset, the aperture is opened and the space is exposed to the unobstructed sky, providing an experience for up to 22 viewers at a time. During the day, the aperture is closed, and an immersive light show will be displayed, providing an artful extension of the campus. The installation is the capstone element to the redevelopment of the Friends Seminary by Kliment Halsband Architects, prior to merging with Perkins Eastman Studio. The installation will be open free of charge to the public by reservation certain days/hours.
Kohn Pedersen Fox Completes Zayed International Airport, Terminal A
From airside to landside, the design of the new Terminal A at the Zayed International Airport (formerly known as Abu Dhabi International Airport) was conceived and executed by Kohn Pedersen Fox (KPF). The state-of-the-art complex will serve up to 45 million passengers annually, doubling the airport’s capacity. The 165-foot-tall glass façade is informed by the undulating sand dunes of the desert and geometric patterns found in Islamic artforms. The roof form drapes over the façade, reducing the amount of necessary glazing and the need for external shading devices. Underneath, the departure hall which spans close to 600 feet, is supported by arches to create a largely column free interior space. Two four-story buildings are contained under the central roof and house a 138-room hotel and offices. With its X-shaped plan, the terminal maximizes operational efficiency by reducing the average walking time between points for passengers leaving, arriving, or transferring from Terminal A. Four piers form the center of the terminal and aid in wayfinding, with each pier themed and inspired by a different element of Abu Dhabi’s character—desert, sea, city, and oasis. To balance the terminal’s monumental scale, a series of landmarks—including the Sana Al Nour, designed by Carpenter | Lowings in collaboration with KPF—features 1,632 individual curved leaves of of translucent glass and is inspired by traditional Islamic architecture.
GLUCK+ Designs New Washington Heights and Inwood (WHIN) Music Community Charter School
GLUCK+ is designing and building a new home for the K-8 Washington Heights and Inwood (WHIN) Music Community Charter School located at West 162nd Street in Harlem. WHIN is the first school in the city to be developed out of El Sistema, a model for social action through music founded in Venezuela. Currently under construction, the new eight-story, 55,000-square-foot building is an adaptive reuse and expansion of a 1930s three-story parking garage, with an additional five stories above. The design of the building showcases the school’s mission to integrate music into every part of their curriculum. The metal façade design is reminiscent of the various instrumental parts coming together on the staves of a conductor’s score. Bright yellow window frames move from structured rhythmic beats at the base to more animated musical notes of the melody on top. At the heart of the school is the 400-seat concert hall, visible from the lobby and street at ground level. The theater orientation is inverted to position the stage directly adjacent to the entry lobby with a glass wall, opening the daily music life of the school to the neighborhood.
Google’s New York HQ Opens at St. John’s Terminal
Google’s New York HQ has opened in the St. John’s Terminal building at 550 Washington Street in Hudson Square. Once the southern terminus of the New York Central Railroad’s West Side elevated freight line, the brick-clad three-story building was built in 1934 and decommissioned in 1960. COOKFOX Architects adaptively reused the building, saving the equivalent of approximately 78,400 metric tons of carbon dioxide emissions, and topped it with a new nine-story addition. Developed by Oxford Properties, the 1.3-million-square-foot project is home to Google’s Global Business Organization. Occupant health and well-being through biophilic design was a priority. Daylit interiors, views of the river, planted terraces, and garage doors create direct connections to nature and the seasonal cycles. The LEED v4 Platinum-certified building features solar arrays, has the ability to retain 92,000 gallons of rainwater, uses highly filtered outside air and biodynamic lighting, and contains approximately 1.5 acres of native vegetation, landscaped by Future Green. Gensler, the lead interior architect and designer, created 60 shared neighborhoods which provide teams with an assigned area that acts as their home base complete with a variety of desks, meeting rooms, phone booths, and communal tables. A collection of desk-alternative work zones and food and beverage areas are located on every floor. Additional work environments include cafe spaces, an events hub, a library, and an outdoor garden.
CetraRuddy’s Hoboken Point Nearing Completion
CetraRuddy’s Hoboken Point, located in Lincoln Harbor on New Jersey’s Gold Coast is nearing completion with move-ins expected in Spring. The 433,000-square-foot project consists of twin 15-story towers, which will yield 262 rental units, ranging from studios to two-bedroom-plus-den layouts, the façade of the towers is distinguished by its stylized hourglass shape. The towers rise from a central landscaped amenity podium. At ground level, the podium pulls back, and appears to float above the building’s glass-enclosed lobby, with views of the waterfront esplanade outside. The project features 17,000-square-feet of indoor and outdoor amenities, said to surpass most other rental properties in the area in terms of the ratio of amenity space per resident, including the 5,200-square-foot Work Lab coworking space. The multi-level landscaped roof deck features a sky pool and spa, cabanas, lounge, and entertaining areas. The project, which is developed by Hartz Mountain Industries, replaces a parking lot and connects directly to the 18.5 Hudson River Waterfront Walkway, a public esplanade running from the George Washington Bridge to the city of Bayonne.
In Case You Missed It…
Architecture Research Office (ARO) will lead the renovation and restoration of BLUM’s new New York City outpost at 9 White Street in Tribeca. The firm will honor the vernacular of the historic 1912 façade and interiors and reinstate the cast iron columns, exposed brick walls, and skylights original to the two-story, 6,200-square-foot interior, which will feature exhibitions on the ground floor and viewing rooms and offices on the cellar level. This is ARO’s first commercial gallery project.
Curtis + Ginsberg is designing a 10-story, 98,400-square-foot residential building for The Doe Fund, a homeless services nonprofit with a portfolio of transitional and supportive housing in partnership with Urban Builders Collaborative housing at 3118 Webster Avenue in the Norwood section of the Bronx. The project contains 109 units of permanent affordable and supportive housing ranging from studios to three-bedrooms.
DXA Studio has completed The Labs @ 121, a 10-story, 160,000-square-foot office and lab building located at 2226 Third Avenue in East Harlem. It is one of the first buildings to incorporate View Smart Windows that use an integrated electrochromic coating to precisely control light levels throughout the day. The windows tint automatically in response to outdoor conditions or personal preferences, control heat and glare, block UV rays and radiation to help protect sensitive equipment and help maintain privacy of intellectual property and equipment.








