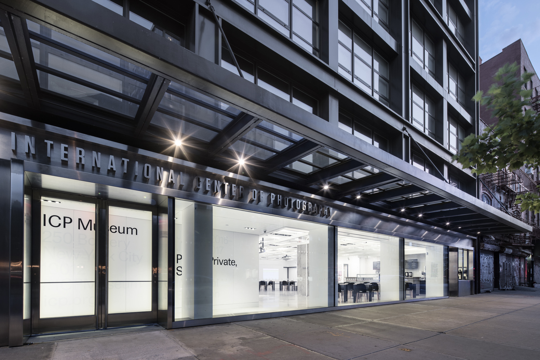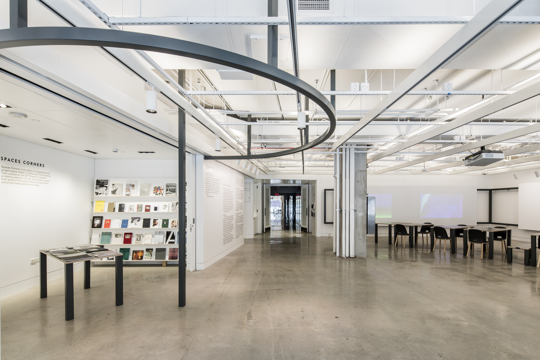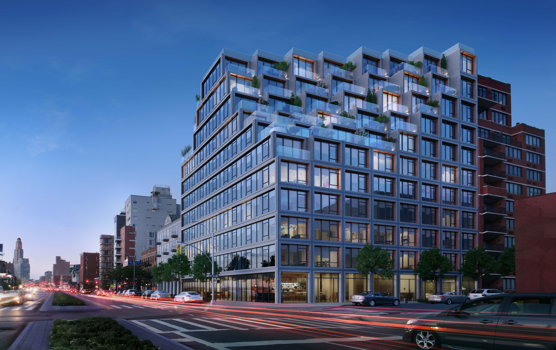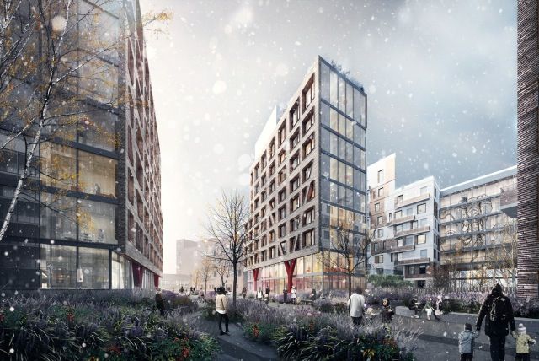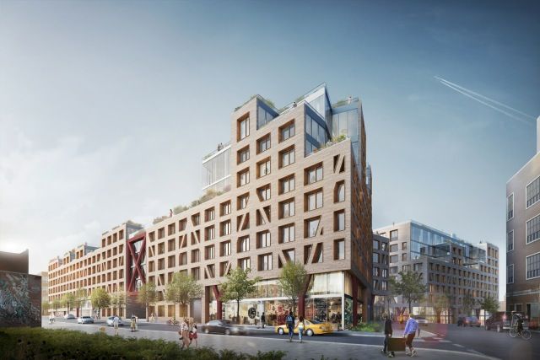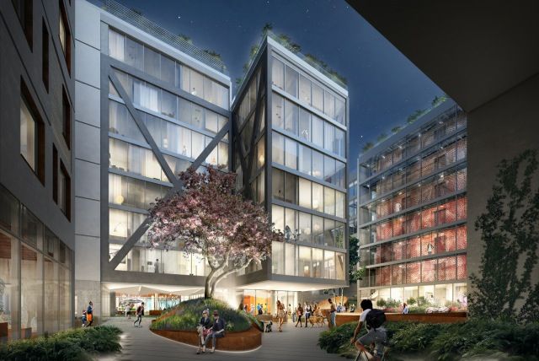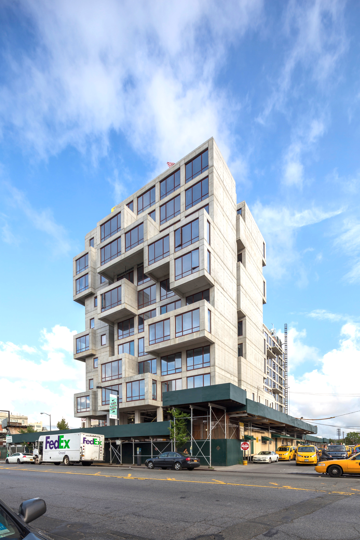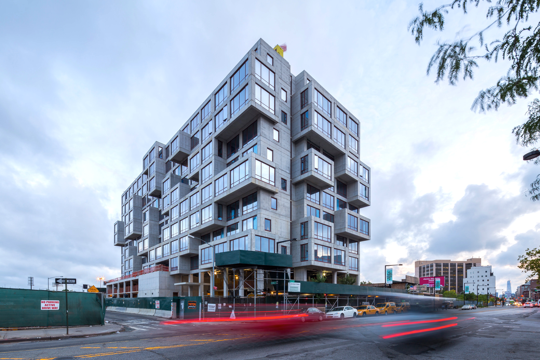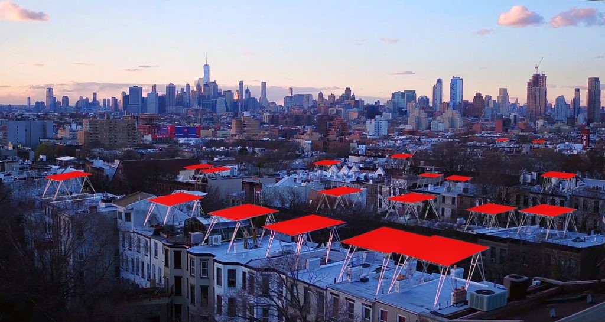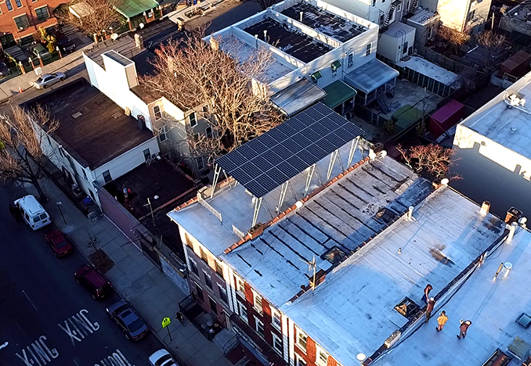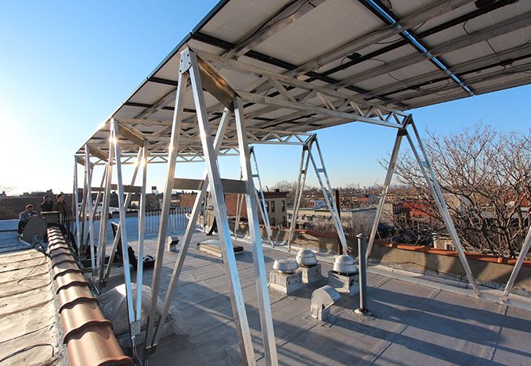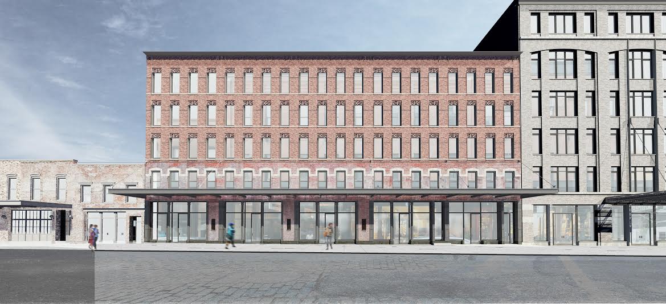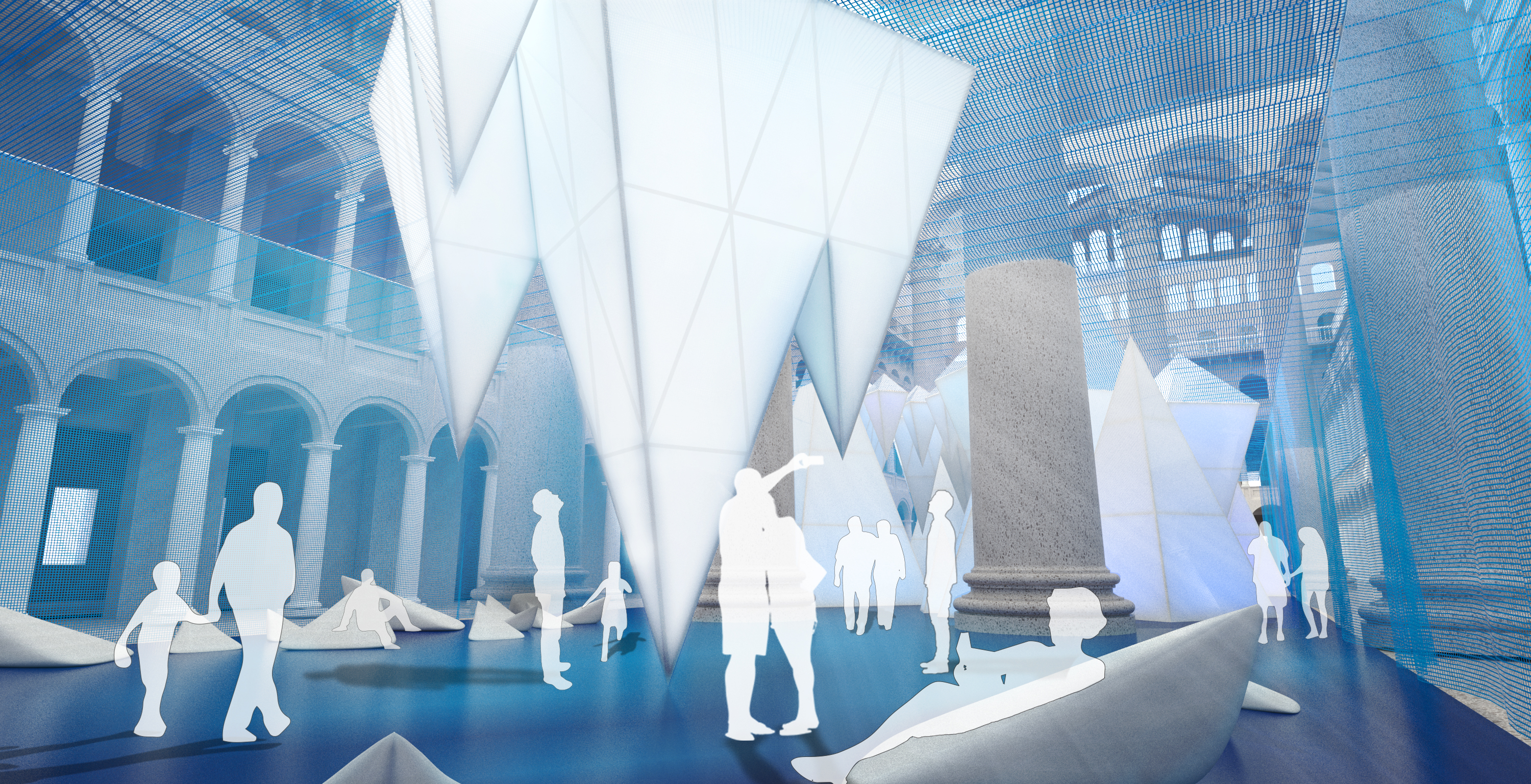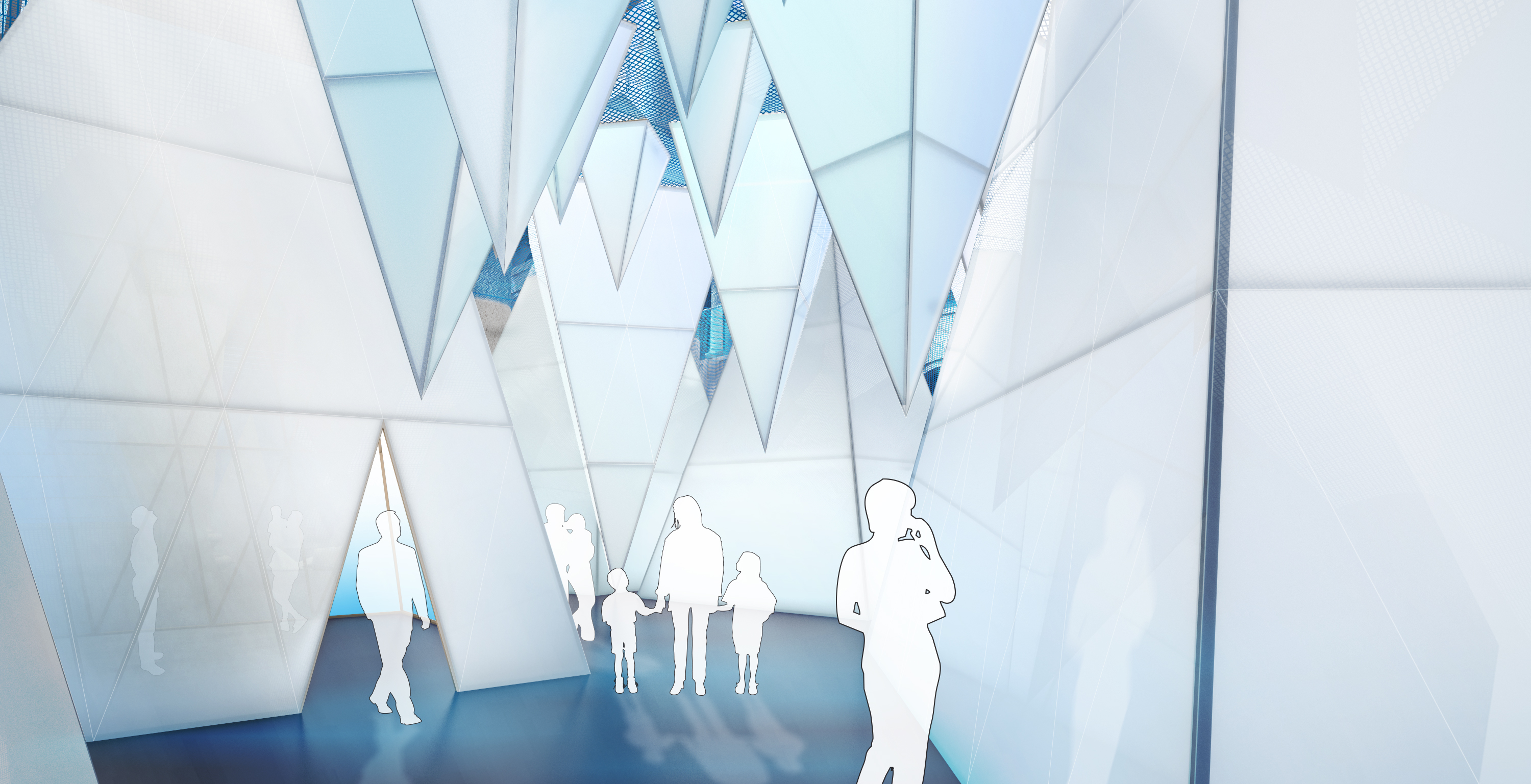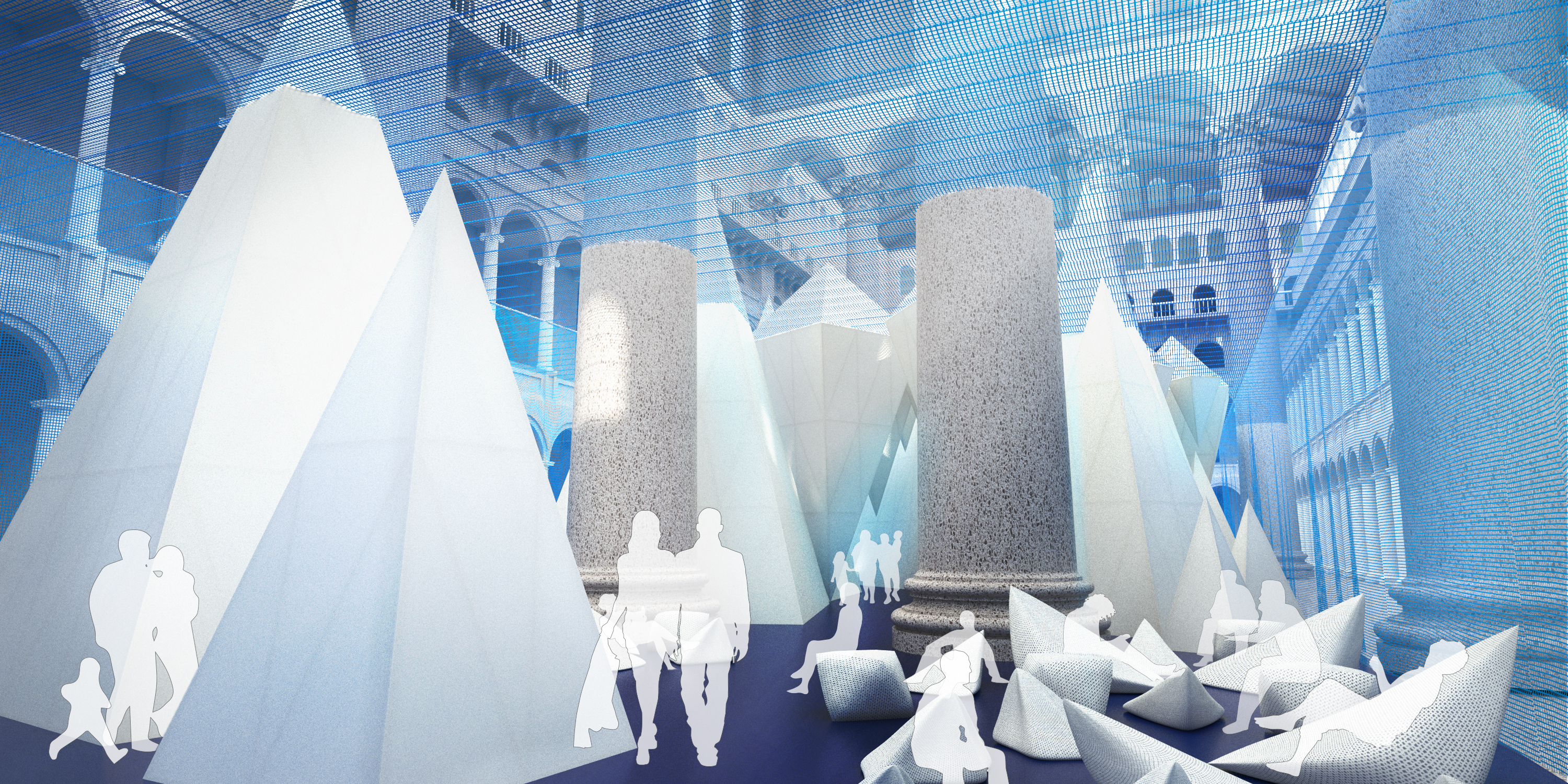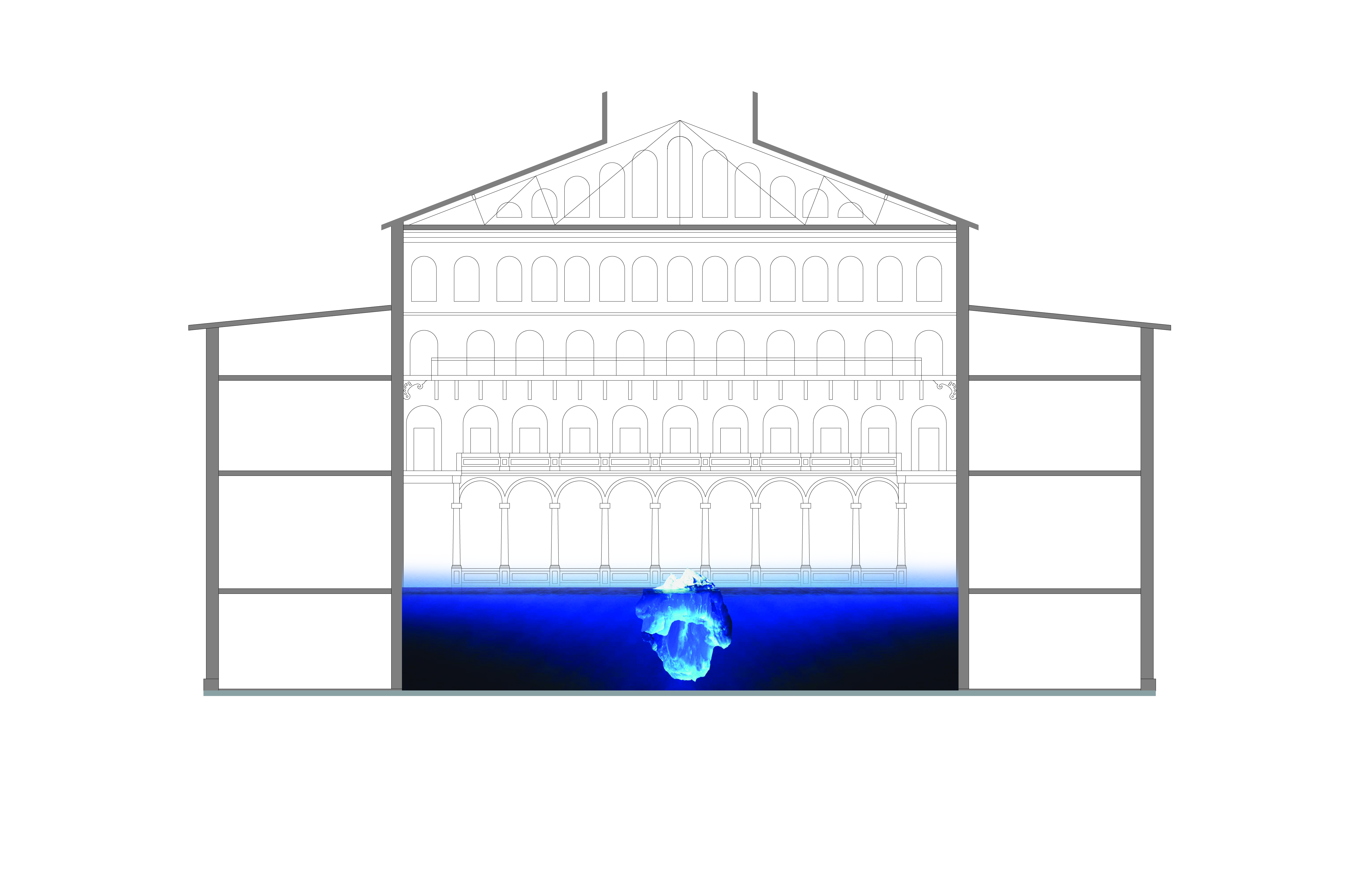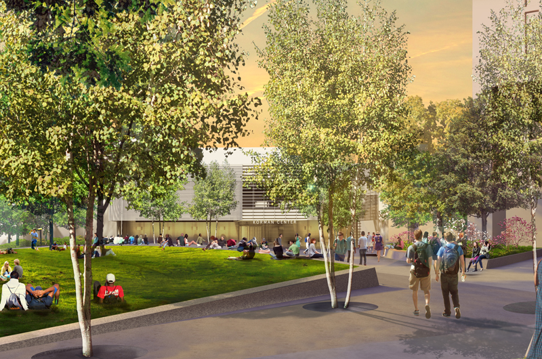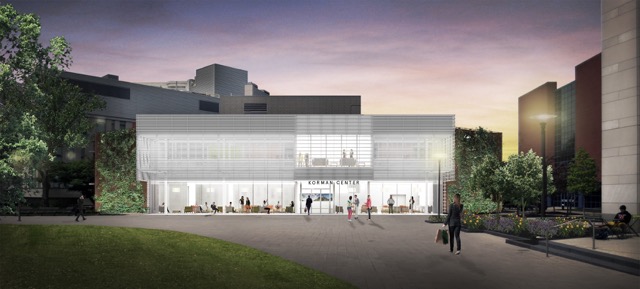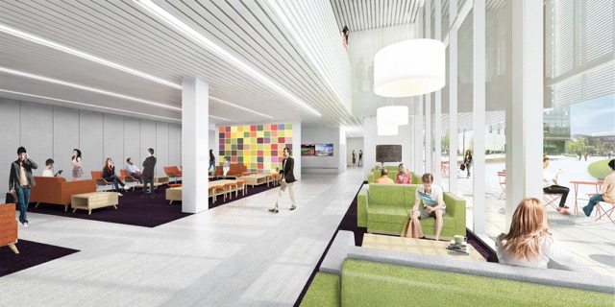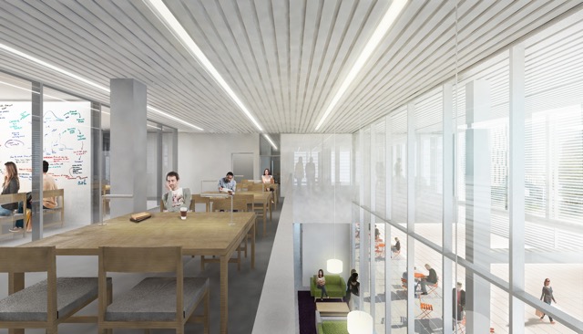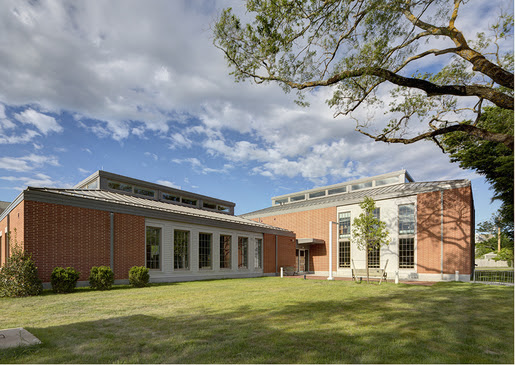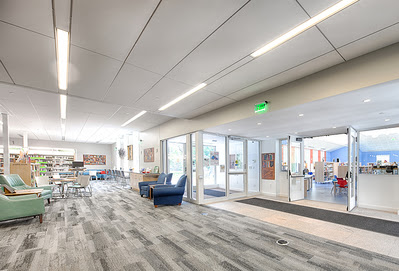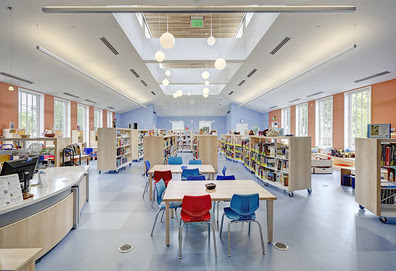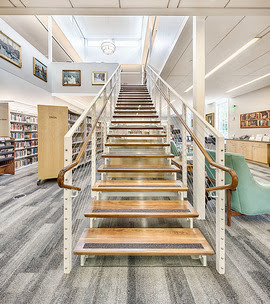by: Linda G. Miller
(slideshow above)
In this issue:
– Photo Finish
– ODA New York Designs Brooklyn and Queens
– Up on the Roof
– Gansevoort’s Greenlight
– ICEBERGS Right Ahead!
– Philly’s New Front Porch
– Light Reading
Photo Finish
The International Center for Photography opens to the public this week at its new home designed by Skidmore, Owings & Merrill (SOM). Located in an emerging arts district at 250 Bowery, across the street from the New Museum, the museum occupies 18,000 square feet of renovated space on the ground floor and below-grade levels of a primarily residential building and provides 11,000 square feet for exhibitions. The museum presents a glass-fronted public space that is accessible from the street, plus a ticketed gallery where ICP will present exhibitions and public programs. From the street, large windows beckon visitors to explore the building’s public space and enter the museum’s expansive, multi-purpose front gallery. A cafe with its own street entrance flows into the front gallery, and a large rear gallery is situated towards the back. The design allows the museum to exhibit work in many ways, and ceiling-mounted power grids in all galleries enable flexible and precise lighting. Exposed ceilings elevate the perceived volume of low gallery floor-to-floor heights. Left exposed and painted white, the ductwork works in concert with the concrete-finished structural columns to define the elemental experience of the museum. The center’s street-level entrances and windows are framed by thick stainless steel, reflecting both the craft and resilience of the institution, as well as its context on the Bowery. The ICP’s inaugural exhibition, “Public, Private, Secret,” explores the concept of privacy in contemporary society and studies how self-identity is tied to public visibility and is on view through January 2017.
ODA New York Designs Brooklyn and Queens
ODA New York is designing Bushwick II, a one-million-square-foot, two-city-block-sized, 800- to 900-unit rental complex on the former site of the Rheingold Brewery in the Bushwick section of Brooklyn. Described as a “city within a city,” the building features a complex system of interconnecting courtyards and common spaces, including coffee shops, art galleries, lounges, and fitness areas, most of which will be accessible to the public. The 60,000-square-foot roof will house an urban farm, as well as additional recreation and exercise spaces. A 17,850-square-foot park runs directly through the development’s center, creating a vast public promenade. Developed by All Year Management, 20% of the units will be affordable. In Queens, ODA New York has completed 22-22 Jackson Avenue, located across from MoMA PS1 in Long Island City. The 168,000-square-foot, 11-story rental building, with a boxy form and architectural concrete façade and projected bays, is described as a “vertical village.” The building contains 175 studio- to three-bedroom apartments, many with terraces. Each floor has a floor-to-ceiling windowed hallway; amenities include a third-floor club with a fitness center, swimming pool, landscaped terrace, and lounge. The project is developed by Jeffrey Gershon. Circling back to Brooklyn, ODA New York’s 251 First Street in Park Slope recently topped out. The 82,045-square-foot, 11-story, 44-unit mixed-use condo building is being developed by Vanke and Issac & Stern Architects serves as architect-of-record.
Up on the Roof
Brooklyn SolarWorks and Situ Studio have invented a flexible solar panel system that has been installed at several properties in the Bed-Stuy, Park Slope, and Crown Heights sections of Brooklyn. The tent-like structure called The Canopy is designed to maximize rooftop solar power for a range of residential buildings. The system addresses fire regulations, rooftop obstructions, and the wind load requirements of taller buildings. External factors like adjacent structures, foliage, roof penetrations, roof access, and maximum wind and snow loads were also taken into account. The final product is a modular rooftop structure with PV solar panels affixed to a lightweight, adjustable aluminum frame that can be customized depending on roof size and the particular solar capabilities of the site. Throughout the development of the product, Solar One served as an advisor, and Laufs Engineering Design served as a structural engineering consultant.
Gansevoort’s Greenlight
In its second review before the NYC Landmarks Preservation Commission earlier this month, BKSK got the greenlight to redesign the south side of Gansevoort between Greenwich and Washington Streets in the Gansevoort Market Historic District. After careful analysis of the existing buildings, particularly the history of uses and former configurations, BKSK explored options for expanding a block of tattered, low-rise commercial buildings near the High Line. The plan calls for restoring two low-slung structures, slightly enlarging another, adding three stories to a fourth, and replacing a one-story corner building with a new one of six stories. The project, being developed by William Gottlieb Real Estate and Aurora Capital Partners, will include high-end retail, office spaces, and restaurants.
ICEBERGS Right Ahead!
James Corner Field Operations has designed “ICEBERGS,” a vast glacial installation for the Great Hall in the National Building Museum in Washington, DC. The immersive installation emphasizes current themes of landscape representation, geometry, and construction, and gives visitors the opportunity to experience what it must feel like to walk through an underwater world of ice fields. The project occupies a total area of 12,540 square feet and features more than 30 prismatic, triangular pentahedrons and octahedrons in a variety of sizes built from re-usable construction materials, such as scaffolding and translucent polycarbonate paneling, commonly used in greenhouses. A “water line” suspended 20 feet high bisects the vertical space, allowing for panoramic views from high above the ocean surface and down below among the towering bergs. Visitors can ascend to a viewing area inside the tallest iceberg that rises 56 feet and reaches the museum’s third-story balcony. ICEBERGS runs from 07.02.16 through 09.05.16 – a perfect antidote to DC’s sweltering summer.
Philly’s New Front Porch
Drexel University in Philadelphia recently broke ground on an expansion of the Korman Center, designed by Gluckman Tang Architects. Construction is expected to be completed by fall 2017. The renovation plans for a 9,000-square-foot solarium at the entrance that will serve as a two-story lobby and community space. A new cantilevered terra-cotta screen will give the center a new, modern identity. This new “front porch” extends 15 feet off the face of the main structure, creating an outdoor living room that connects the quad. The screen is also designed to protect the interior from solar heat gain. Behind the screen, a new, two-story glazed wall will be a welcome contrast to the former dark, mostly solid façade, creating continuity between outside and inside. The double-height lobby space will offer expansive views of the quad outside, connecting the indoor areas with outdoor movement and activities. Lounges on the first floor will be complemented by study spaces on the second floor that will overlook the double-height space. Private meeting rooms will be housed in fritted-glass boxes on the second floor. A neutral palette of materials and finishes complement a colorful and patterned range of interior furnishings. Philadelphia-based Andropogon Associates is designing an ecologically-minded campus quad in front of the center that will feature native plants, canopy trees, new walkways made with porous pavers, and seating. The Korman Center was designed by George M. Ewing Company and completed in 1958.
Light Reading
Imrey Studio has designed the 15,000-square-foot Edgartown Public Library on Martha’s Vineyard. Taking cues from widow’s walks and lighthouses prevalent in the area, the building combines a solid brick perimeter with tall windows and wrap-around clerestories that bring daylight deep into the reading areas. The library is divided into three main programmatic volumes – adult and children’s wings, and gallery/community room – plus exterior reading areas that create a mini-campus. The design also features an “eave-less” gutter that eliminates the use of heavy overhangs, a stainless-steel and walnut stair, and oversized custom light fixtures on the adult reading level, which were designed by the studio to evoke a mix of glass-and-rope buoys and nautical gas lanterns. The building also has a WiFi terrace, an interior café, and an exterior children’s story hour garden. Boston-based Tappé Architects serves as architect-of-record.
This Just In
After 10 years, the 9/11 Tribute Center is moving to a much-needed larger space at 88 Greenwich Street. Lee H. Skolnick Architecture and Design Partnership is designing the interior and the exhibitions.
State officials have selected three construction teams – Gilbane Building Company, a design-build team led by Skanska, and another headed by Lend Lease and Turner – to compete for a chance to redevelop and expand the Jacob K. Javits Center.
CetraRuddy has been commissioned to design and reposition 540 Broad Street in downtown Newark, NJ. The former New Jersey Bell building, designed by Art Deco architect Ralph Walker and built in 1929, was added to the U.S. National Register of Historic Places in 2005. The 436,000-square-foot building will include about 260 apartments, including affordable units, along with 60,000 square feet for office, retail, and other uses. The project is the third adaptive reuse of a Ralph Walker building by CetraRuddy.
Two years after Vice President Biden likened LaGuardia Airport to a “third-world country,” he attended a ceremonial groundbreaking on the new central terminal, by HOK and Skanska, with Governor Cuomo. New renderings were released.
Want to know what it’s like to live in an apartment in New York’s first micro apartments? The New York Times‘ Penelope Green takes a tour.
Six interdisciplinary design teams gathered at the Van Alen Institute for a charrette to develop solutions and workshop ideas that would help hundreds of thousands of New Yorkers’ commute during the L line’s planned repair. Creative proposals included a floating inflatable tunnel, bicycle highways on car-free streets, and tailored transportation that incorporated community engagement tools. The winning proposal, designed by Dillon Pranger of Kohn Pedersen Fox and Youngjin Yi of Happold Engineering, included water shuttles connected to rail lines.








