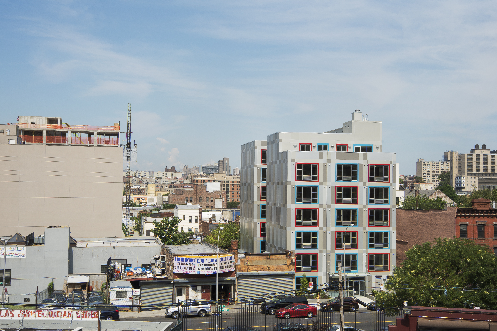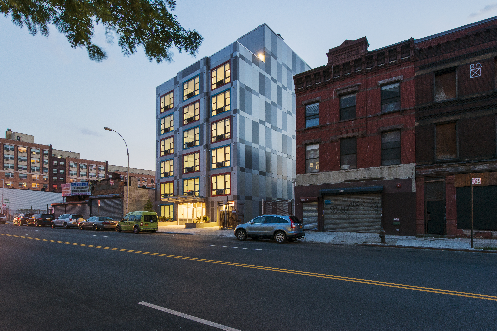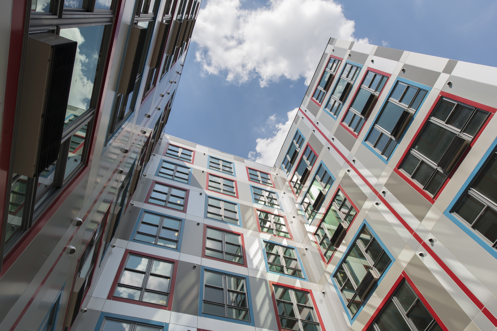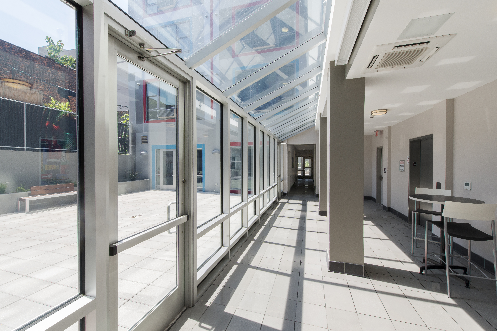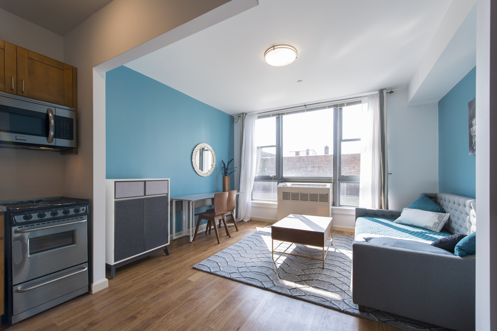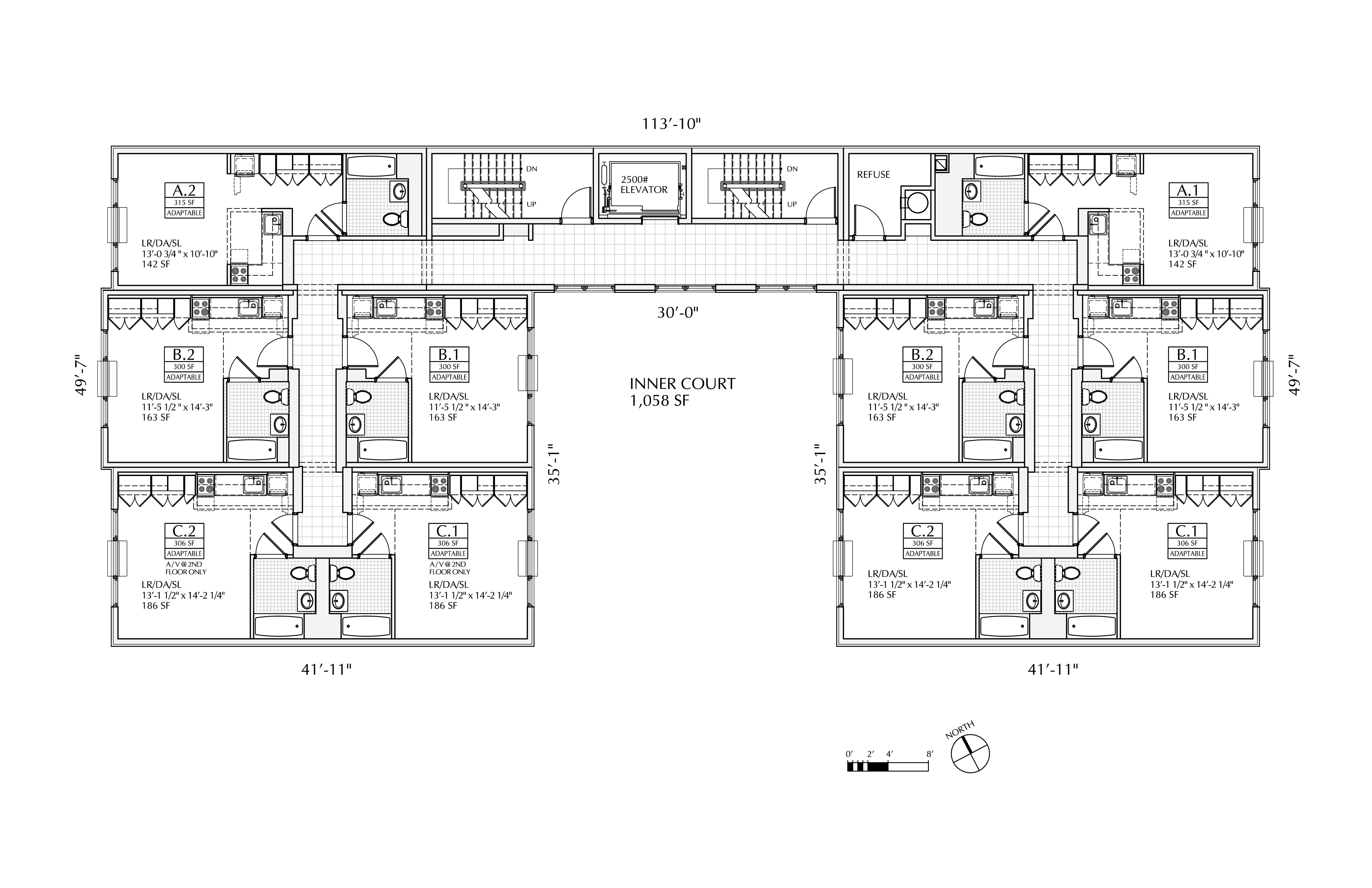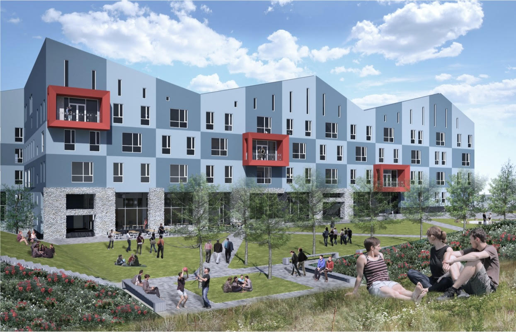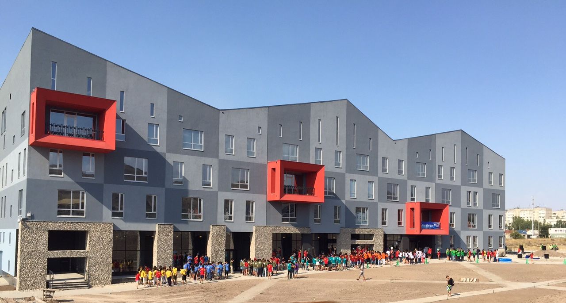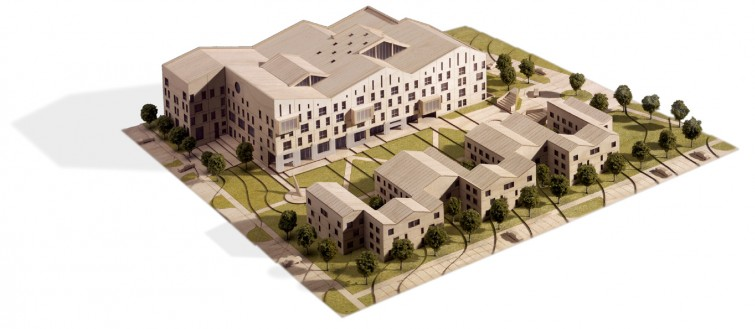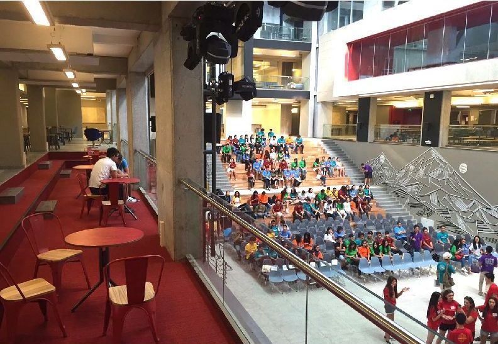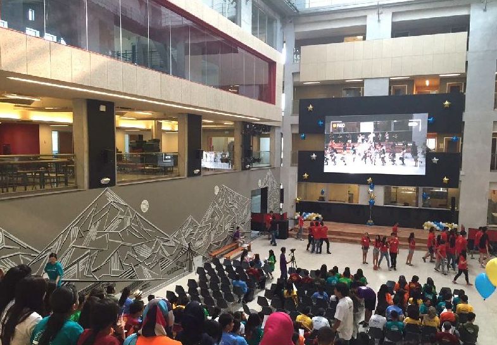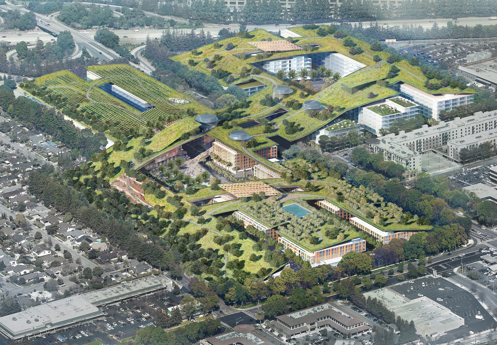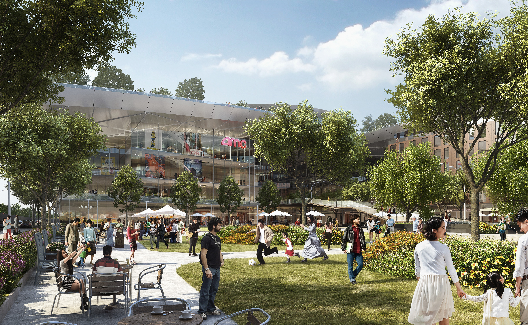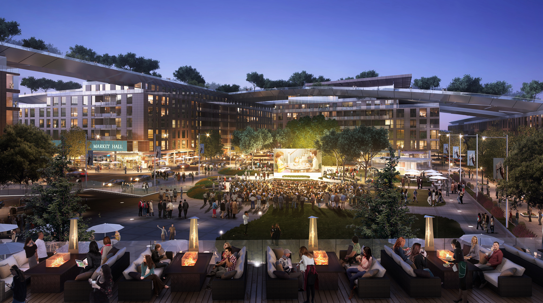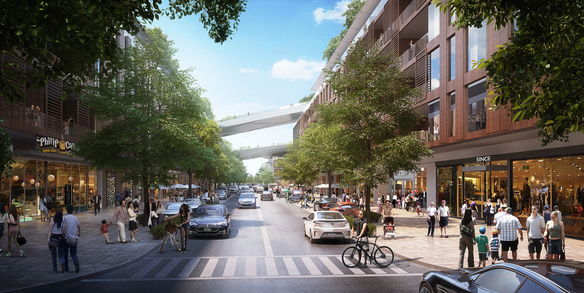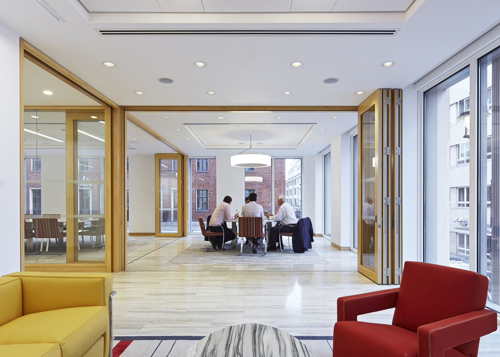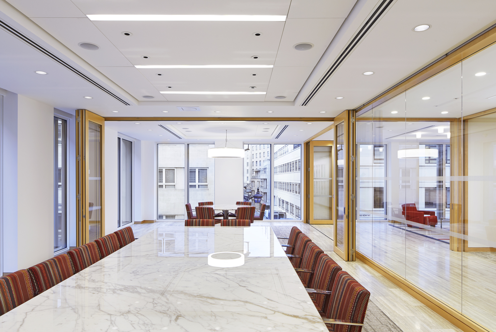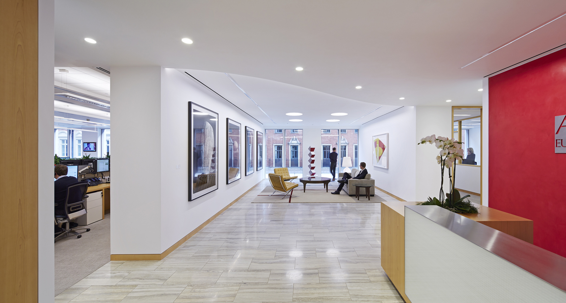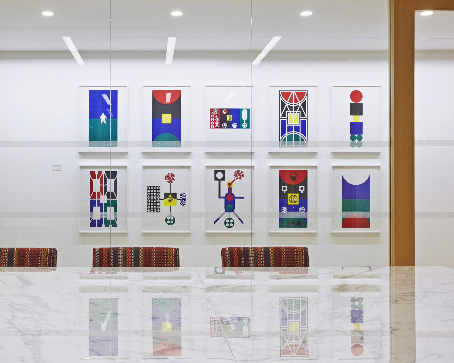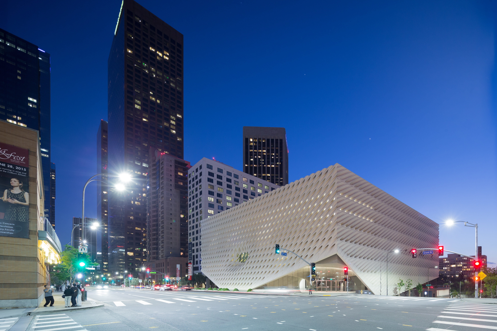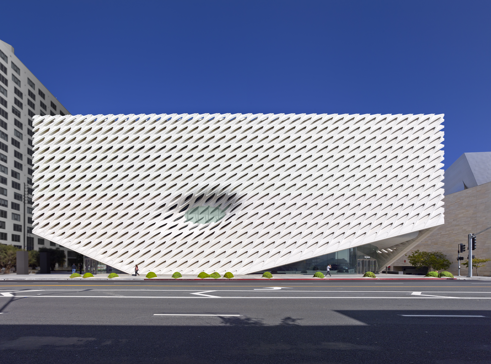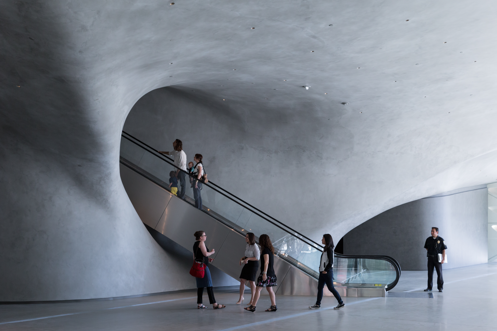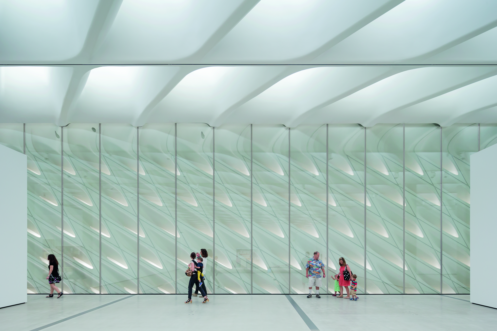by: Linda G. Miller
(Slideshow above)
In this issue:
– South Bronx Modular
– Back to School in Bishkek
– The Hills at Vallco are Alive with the Sound of Plans for a New Town Center
– London Calling
– Veil, Vault, and Views
South Bronx Modular
Residents have started moving into 3361 Third Avenue, a supportive housing project designed by James McCullar Architecture. Located in the Morrisania section of the South Bronx, the 37,102-square-foot, modular, seven-story building has been constructed on a narrow but deep site. Dubbed the LEGO building by locals, the modules are clad in metal panels with bright red and blue accents surrounding the building’s expansive windows. Composed of two pavilions connected by an elevator/stair lobby that overlooks an inner courtyard, the project contains 62 approximately 300-square-foot studio apartments. In addition, the lower level contains management offices, social services, and common spaces for residents. The modular units were fabricated by Brooklyn Navy Yard-based Capsys and arrived on site with complete, standardized interiors. The project, developed through the NYC Department of Housing Preservation and Development’s Supportive Housing Loan Program and Low Income Housing Tax Credits, is a joint venture of Strategic Development and Construction Group, BronxPro Group, and Services for the Underserved (SUS), which owns and operates the housing project. 3361 Third Avenue is featured in the Fall 2015 issue of Oculus – Home Game: Winning with Housing – which focuses on innovations in housing in New York City.
Back to School in Bishkek
Approximately 1,200 students recently arrived for orientation and the start of classes at the newly-completed American University of Central Asia (AUCA) in Bishkek, Kyrgyzstan, located along the ancient Silk Road. HMA2 Architects designed the master plan for the 20-acre campus, and designed and oversaw the construction of the school’s 180,000-square-foot mixed-use academic building. Inspired by the indigenous yurt, the building integrates the local cultural mix of colors, textures, and shapes with contemporary American college design. At the ground level, rocks scavenged from excavation clad the giant letters that spell out the school’s initials. At the heart of the building is a 5,000-square-foot atrium forum for everyday get-togethers, academic sessions, theatrical events, and graduation ceremonies. Its rooftop-operable skylights, like the crown of a yurt, are natural ventilators and light fixtures. The facility includes 60 classrooms, which double as workshops, connected by broad hallways that serve as study lounges, balcony seating, and art galleries, dispersed amongst meeting, study, office, dining, and gym spaces across eight interconnected levels. A geothermal system, a first for Kyrgyzstan, heats and cools the building. AKF oversaw the design of the MEP systems, and Thorton Tomasetti advised on the structural engineering. Bishkek-based architecture firm Ardak collaborated on the project. Currently on the boards are dormitories for up to 200 students plus 24 faculty residences.
The Hills at Vallco are Alive with the Sound of Plans for a New Town Center
Plans are underway for the transformation of the outdated, mostly shuttered Vallco Shopping Mall in Cuptertino, CA, located in the heart of Silicon Valley. The Hills at Vallco will be a new walkable, mixed-used town center designed by Rafael Viñoly Architects and Philadelphia-based OLIN Landscape Architects. The project will integrate into the surrounding community and include housing, retail, dining, entertainment, recreation, and a 30-acre community park and nature preserve, which will not only be the largest community park in Cupertino, but also the largest green roof in the world. The green space contains a 3.8-mile trail network for jogging and walking, vineyards, orchards and organic gardens, an amphitheater, children’s play areas, and a refuge for native species of plants and birds. The center will contain 2 million square feet of office space that can accommodate companies through their life cycle, from incubators and start-ups to established businesses. In addition, the center will have traditional mixed-use buildings with residential over retail stores that will include 680 market-rate apartments, with 80 apartments dedicated for affordable housing and 40 apartments for seniors. This environmentally-conceived plan will target LEED Platinum certification. The project is being developed by Sand Hill Property, which conducted an extensive community engagement process focused on how to best redevelop the outdated mall. The company announced that it filed its application for the project with the City of Cupertino, which represents the start of the public approval process with the City.
London Calling
With headquarters on Park Avenue, Angelo, Gordon & Co. a privately-held registered investment advisor, recently opened an office on Savile Row in London. Designed by Stephen Yablon Architecture, the 6,000-square-foot space, with white walls, bold color accents, warm materials, and art collection, is divided into three areas – a centrally located reception area, an open, collaborative, work area, and a large conference/meeting wing that culminates with views of Savile Row. Framed views of surrounding buildings and streets were intentionally incorporated into the design. Folding and pocket doors in the conference wing provide flexibility and acoustic control, allowing for a variety of meetings and social events to take place simultaneously. London-based Modus Workspace is the architect-of-record.
Veil, Vault, and Views
The Broad, home to nearly 2,000 works of art in The Broad Art Foundation collection and the personal collections of philanthropists Eli and Edythe Broad, opens in downtown Los Angeles on 09.20.15. Designed by Diller Scofidio + Renfro in collaboration with Gensler’s LA office as executive architect, the 120,000-square-foot, three-story museum contains 50,000-square-feet of exhibition space on two floors. The project features an innovative “veil-and-vault” concept that merges two key programs of the building – public exhibition space and the storage that will support the foundation’s extensive lending activities. The vault plays a key role in shaping the museum experience from entry to exit; its heavy opaque mass hovers midway in the building. Its carved underside shapes the lobby below and public circulation routes. Its top surface is the floor of the third floor galleries. The vault is enveloped by the “veil,” a porous, honeycomb-like exterior structure that spans across the block-long building and provides filtered natural light. The veil lifts at the corners, welcoming visitors into an active lobby. The public is then drawn upwards via a 105-foot escalator, tunneling through the vault to reach the third floor. The inaugural exhibition, with works by more than 60 artists including Jasper Johns, Robert Rauschenberg, Ed Ruscha, Andy Warhol, Roy Lichtenstein, John Baldessari, Mark Bradford, Jeff Koons, Barbara Kruger, and Kara Walker, begins on the third floor, which contains 35,000 square feet of column-free gallery space under a 23-foot-high ceiling
This Just In
In The New York Times on 9/11, David W. Dunlap reminded us how, for the 14th consecutive year, the Tribute in Light can be read by the public as a “divine symbol or as abstract architecture or simply as an annual public art project. The pinstripes created by 88 lamps may remind you of the striations in the twin towers’ façades, or the rivulets in the memorial waterfalls, which may in turn suggest the passage of souls through space. Or not.”
FXFOWLE is for the birds. The Javits Convention Center has gone from being one of the deadliest buildings for birds in New York City to a home for a dozen species of birds. As part of the building’s renovation, new glass panels imprinted with patterns have cut bird deaths by 90% on the new green roof.
Kliment Halsband is expanding the IFC Center into a vacant lot behind the building on 6th Avenue in Greenwich Village. The new addition will feature six brand new screens, bringing the total screen count to 11. Meanwhile, Margulies Hoelzli Architecture is designing a new, two-screen art-house theater called Metrograph in a 5,400-square-foot warehouse on Ludlow Street on the Lower East Side, which will also have a restaurant, movie-themed bookstore, cafe, and lounge.
On Friday, 09.18.15, landscape and urban design firm Balmori Associates is launching GrownOnUS , a floating landscape in the Gowanus Canal, one of the most polluted bodies of water in the country. The floating infrastructure is one in a series of projects Balmori has designed to act as sponges that filter and clean water, and provide wildlife habitats in the city.
The Museum of Food and Drink (MOFAD) is working on a new permanent space in Brooklyn. Design firm Labour is collaborating with architect-of-record IdS/R.
As a follow-up to his Little Sun Lamp that has brought light to people living without access to the electrical grid, Olafur Eliasson has a Kickstarter campaign to fund the Little Sun Charge, a high-performance charger and light.








