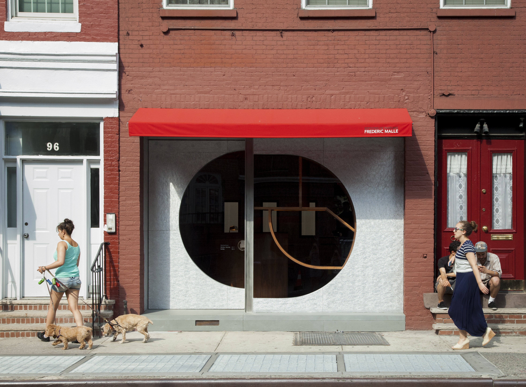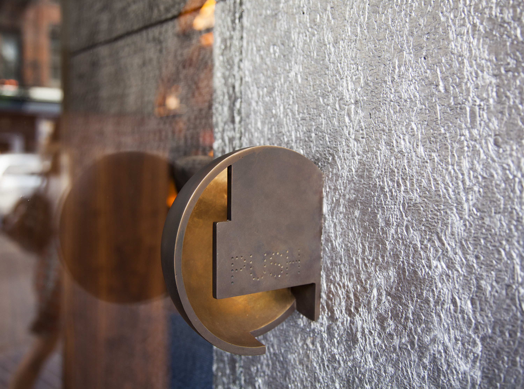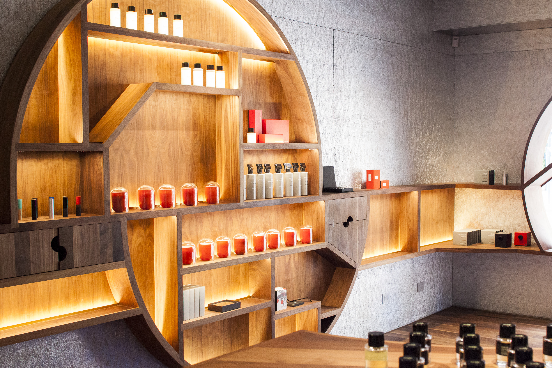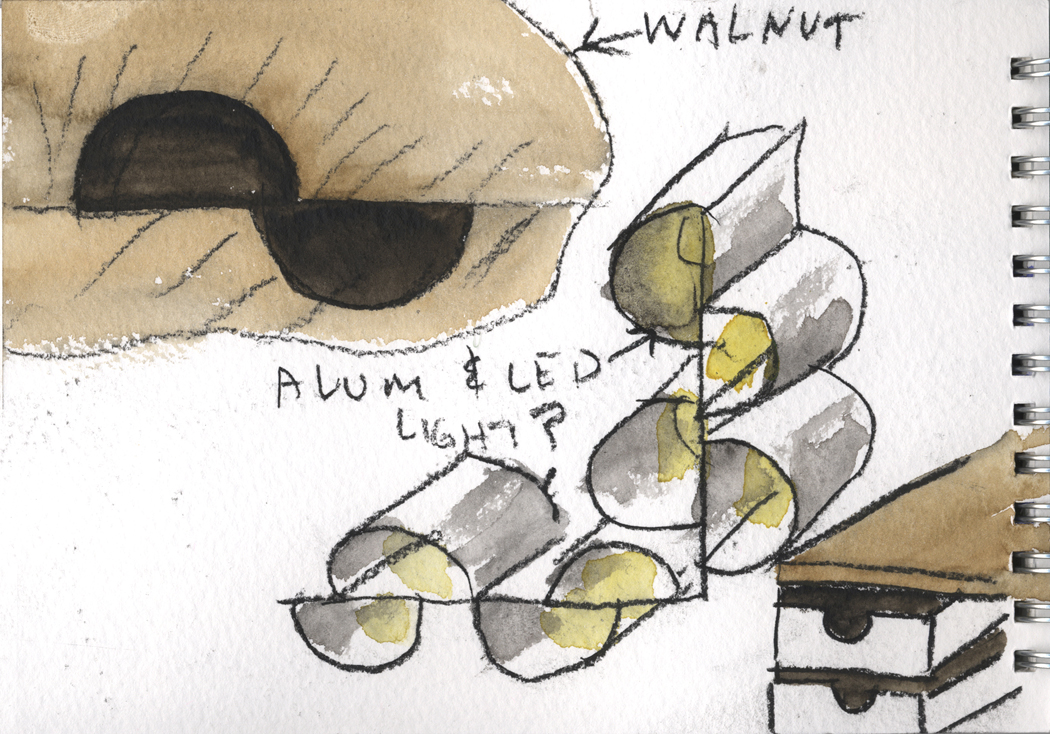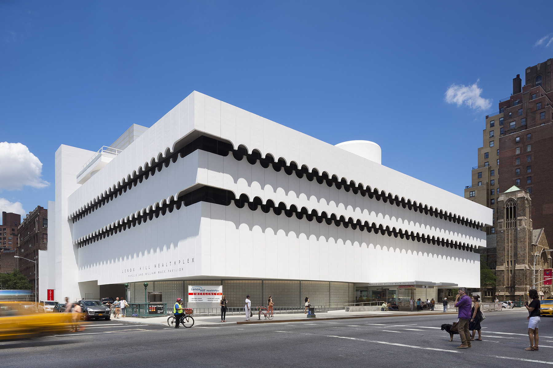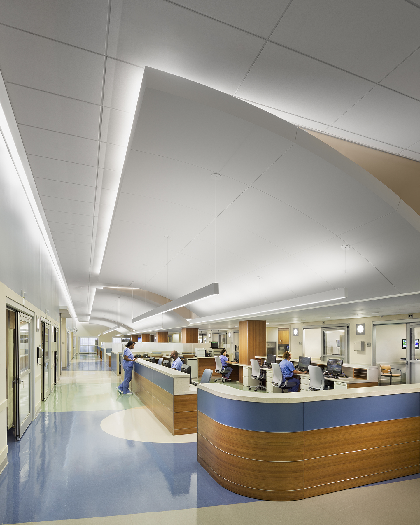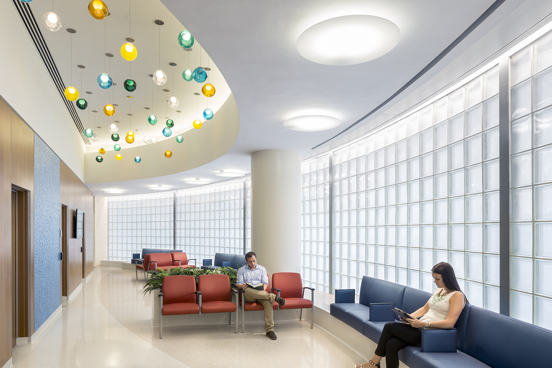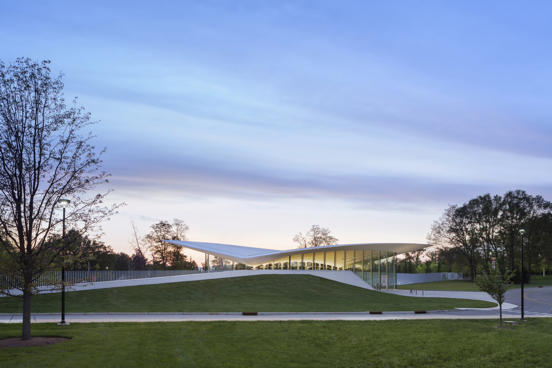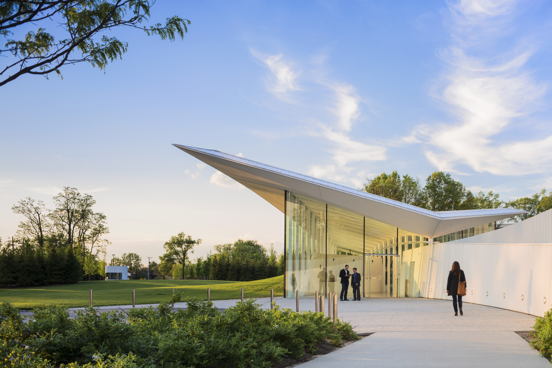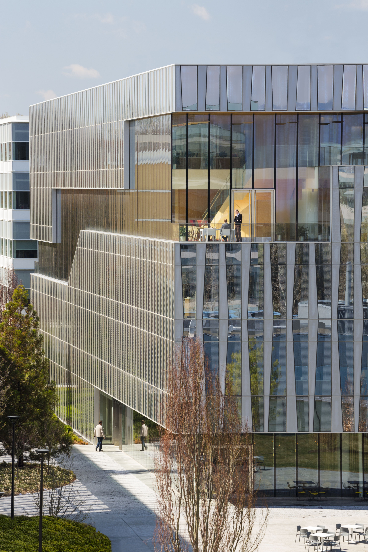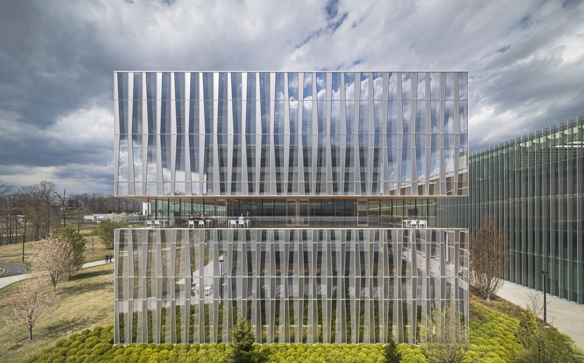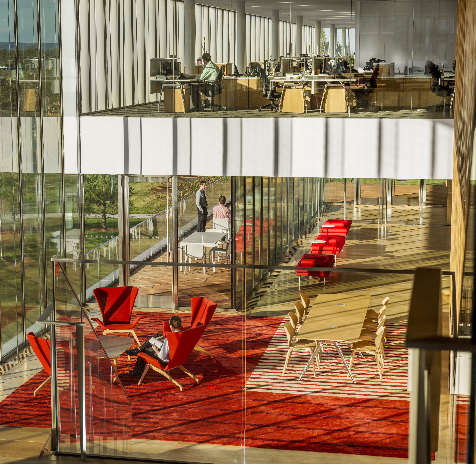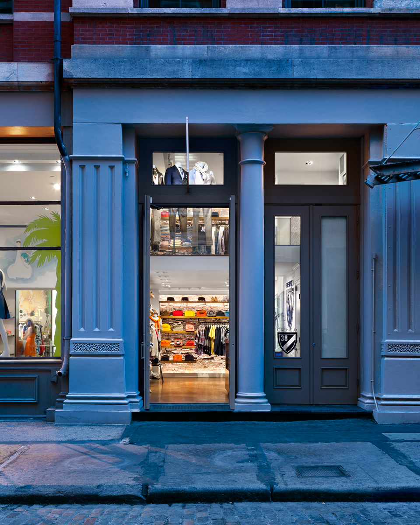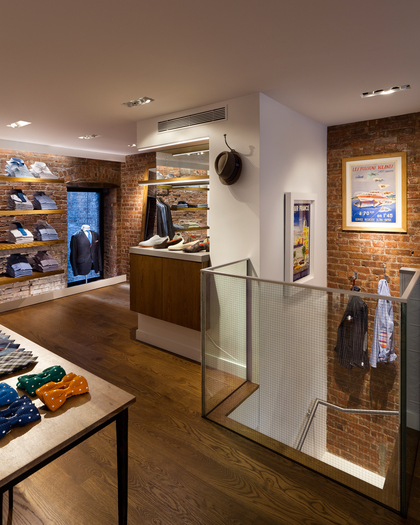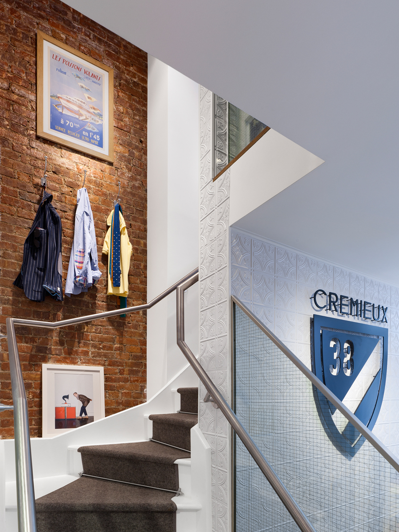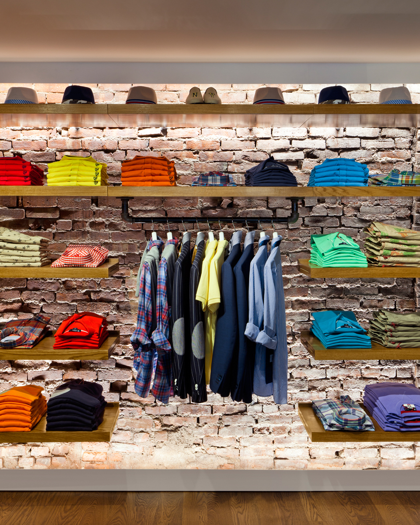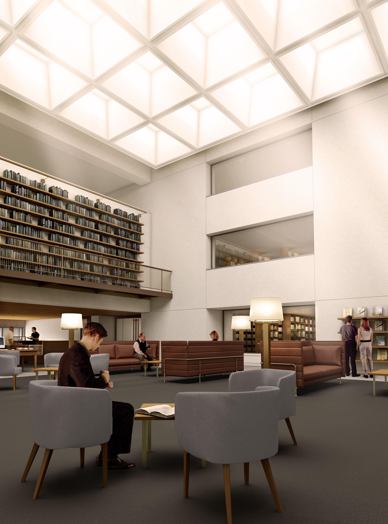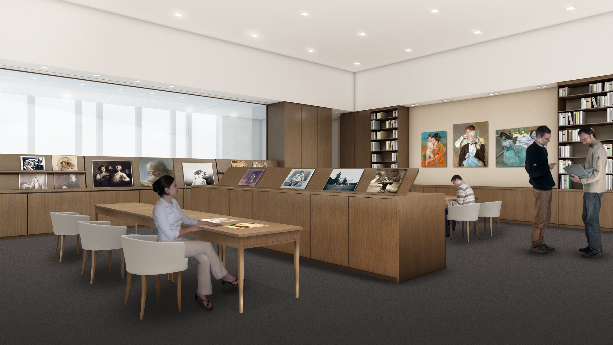by: Linda G. Miller
(Slideshow Above)
In this issue:
– Sense and Sensibility
– A Modern Freestanding Emergency Care in a Historic Building
– Two New Additions to the Novartis North American Headquarters’ Campus
– SoHo Styling
– The Clark (Continued)
Sense and Sensibility
New York’s second Editions de Parfums Frédéric Malle recently opened in a brick rowhouse at 94 Greenwich Avenue in the West Village. Designed by Steven Holl Architects, the 400-square-foot shop supposes that if smell could have geometric properties they might come in all scales and textures. The “slipped disk” is a predominant shape that characterizes many elements in the perfumery, including the glass façade, the door pull, the natural black walnut cabinetry, furniture, and LED ceiling fixtures. In the garden at the rear, water emanates from a cast brass slipped disk. Silver-colored lava-like recycled foamed aluminum is used on part of the façade, and on the interior walls and ceiling. What distinguishes this perfumery is that it cultivates original scents from the best “noses” in the fragrance business, markets them under the designers’ names, and curates them in a gallery-like setting. Framed photos of the perfumers hang above chilled cabinets containing their bottles of perfumes. In addition, the shop has three smelling booths so shoppers can experience the scents in their pure form. This project marks the first in a series in which Frédéric Malle intends to give architects the same creative freedom as he gives his perfumers.
A Modern Freestanding Emergency Care in a Historic Building
The Lenox Hill Hospital Healthplex, planned and designed by Perkins Eastman, recently opened in the Curran/O’Toole building (http://www.docomomo-nytri.org/advocacy/curran-otoole-building/), formerly part of the St. Vincent’s Medical Center and located on Seventh Avenue between 12th and 13th Streets in the Greenwich Village, across the street from where St. Vincent’s Hospital once stood. Designed by Albert C. Ledner for the National Maritime Union, and noted for its maritime themed architecture, the 160,000-square-foot building has been adaptively reused to provide a new model of community-based care that integrates health and wellness services within a 24-hour emergency care setting. The facility has an ambulance bay for emergency vehicles, a walk-in entrance for the emergency department, and a separate entrance for scheduled patient surgery and imaging. The healthplex includes an imaging center, an ambulatory suite, and an outpatient rehabilitation facility. The design dramatically transforms the former maze of outpatient clinics and medical office spaces into a high-tech emergency department and comprehensive care center. To this end, Perkins Eastman’s design “adapted back,” removing portions of the previously-added second floor to reveal the uplifting double-height space that had been the union hiring hall, and which is now the main emergency department. With glass block at either end, the emergency department is bathed in natural light. The interior design takes inspiration from the building’s original nautical themes by using soothing greens and blues that recall the sea; wooden walls and columns echo the deck of a ship. The circular form found throughout the building, once a symbol of the union’s sense of equality, is now representative of the healthplex’s policy of inclusion. The design team conformed to New York City Landmarks Preservation Commission and NPS/State Historic Preservation Office requirements to acquire approvals for the renovation. The project is pursuing LEED Gold certification.
Two New Additions to the Novartis North American Headquarters’ Campus
The global pharmaceutical company Novartis recently expanded its North American Headquarters in East Hanover, NJ, with the addition of a 140,000-square-foot building for its oncology department. Designed by Weiss/Manfredi, the building is clad in oscillating, acid-etched reflective and clear glass that mirrors the surrounding landscape. The project contains five floors of open office work areas that are connected by an ascending spiral of “living rooms.” Marked by wood finishes, column-free spans, and clear glass, the “living rooms” provide a common ground for project groups to interact, and a place to enjoy vistas of the company’s 230-acre campus. Light-filled primary work areas are configured for maximum flexibility and interdisciplinary collaboration. Weiss/Manfredi also designed a new gateway to the corporate campus with a visitor’s reception building that emerges from the earth, and includes a sequence of reception, orientation, and gathering spaces. Above, the sculptural roof form, with its pleated structural ceiling, expresses Novartis’ spirit of technological innovation. A solar array canopy at the parking area provides a welcoming introduction to the campus and contributes to the building’s LEED Gold status. In addition to the two new Weiss/Manfredi-designed buildings, the campus facilities designed by Rafael Viñoly Architects, Fuhimiko Maki, and Vittorio Lampugnani.
SoHo Styling
Cremieux, famous for its preppy clothes with a French accent, recently opened a Spacesmith-designed New York flagship store at 65 Mercer in SoHo’s Cast-Iron District. The 800-square-foot space was designed to highlight the contrast between the roughness of the existing shell with the modern intervention, and to interact with the streetscape. The dividing walls of the stairway have been modernized with glass to enhance light and transparency, providing an open view to the street. A clean, contemporary check-out area sits in front of a vintage tin wall that extends through the second floor, integrating the two levels. On each floor, dressing rooms are stacked on top of each other to create a tower-like shape in the vertical space. Backlit oak wood shelves and displays match the floors, while white walls complement the original exposed brick.
The Clark (Continued)
While the new Tadao Ando Architect & Associates-designed Clark Center and Selldorf Architects’ museum building at the Sterling and Francine Clark Art Institute in Williamstown, MA, opened to the public on July 4th weekend, work on the renovation of the Clark’s Manton Research Center continues. Designed by Pietro Belluschi and The Architects Collaborative in 1973, the 107,460-square-foot, red granite building houses one of the largest art history research libraries in the country, and is home to Williams College Graduate Program in the History of Art. The renovation by Selldorf Architects is designed to reinforce the building’s purpose as a center for research and academic activities. What was once a visitor services courtyard is being transformed into a new public reading room that features a triple-height skylight system. Two adjacent galleries are also being renovated – one to house the Manton Collection of British Art, and the other for the exhibition of works on paper; what was once a café is being transformed into a study center for works on paper. A new, small coffee bar and a bookstore offering a wide range of Clark publications, art books, and reference materials is part of the renovation. The library and auditorium, which offers a variety of events, lectures, and performances, remain operational during the renovation, which is expected to be completed in spring of 2015. The New York office of Gensler serves as executive architect for the project.
This Just In
The Flatiron/23rd Street Partnership and Van Alen Institute announced the first-ever Flatiron Plaza Holiday Design Competition. They’ve asked a roster of artists, designers, and architects – EFGH Architectural Design Studio, e+i studio, INABA, Chris Jordan / Moey, RSVP Architecture Studio, SCAPE / Landscape Architecture, and Stereotank – to submit ideas. The winner will be announced in early September, and unveiled in November.
Columbus, IN-based industrial giant Cummins has selected three New York City-based firms – Deborah Berke Partner, SHoP Architects, and Tod Williams Bille Tsien Architects – to compete for the contract to design the $30 million multi-story office building and garage for its distribution business. The winning design will be selected in September.
Robert A.M Stern Architects is designing a new 67-story, 500-unit residential tower in Chicago’s Streeterville section. An adjacent privately-owned, publicly accessible park will be redesigned by Michael Van Valkenburgh Associates.
The New York Public Library’s Building Inspector website welcomes citizen cartographers to “kill time, make history.” Help unlock New York City’s past by identifying buildings and other details on an old map. The library is training computers to recognize building shapes and other data on digitized insurance atlases.








