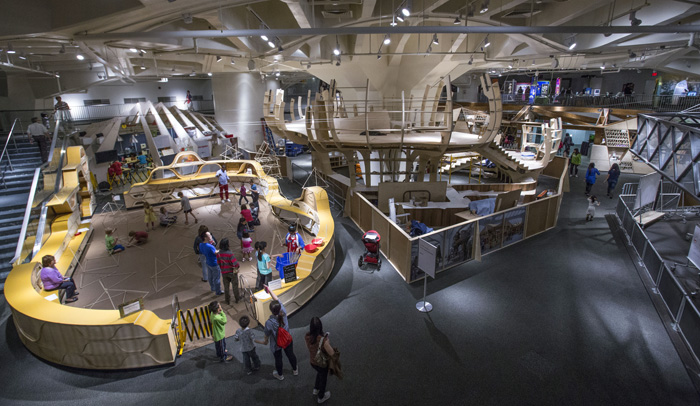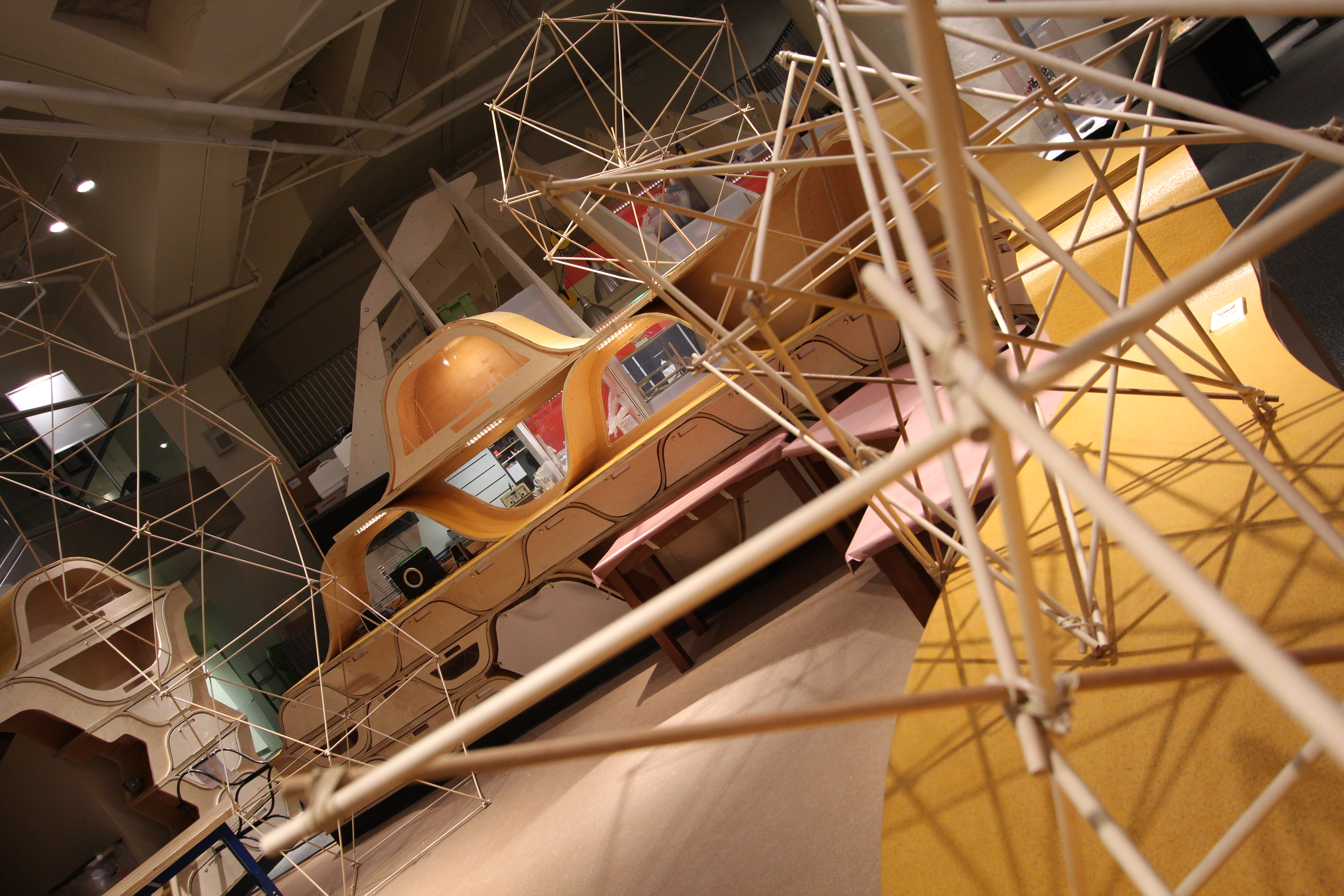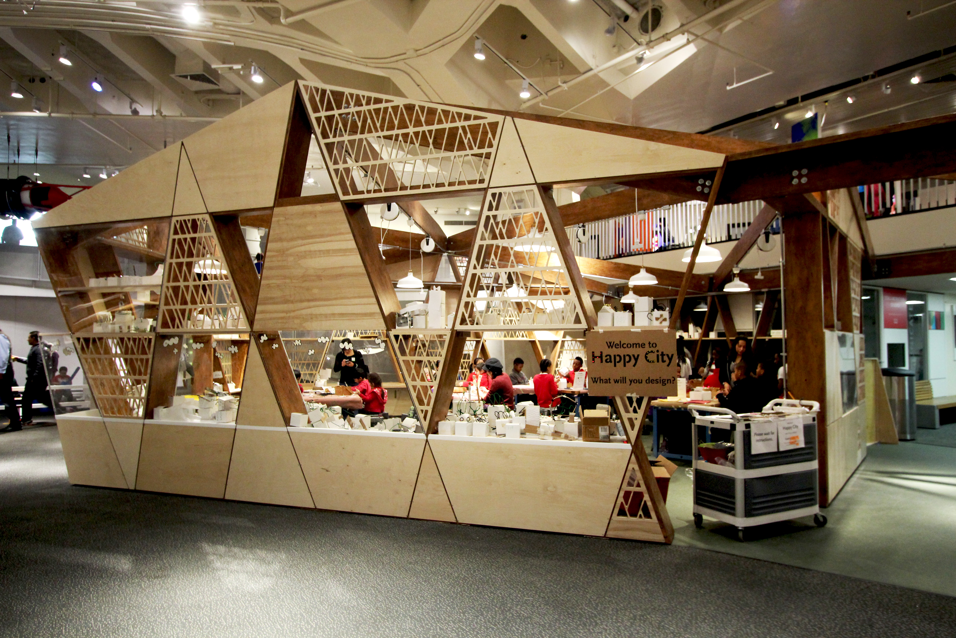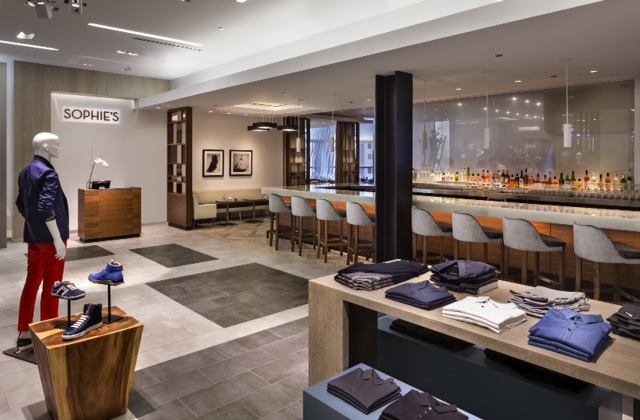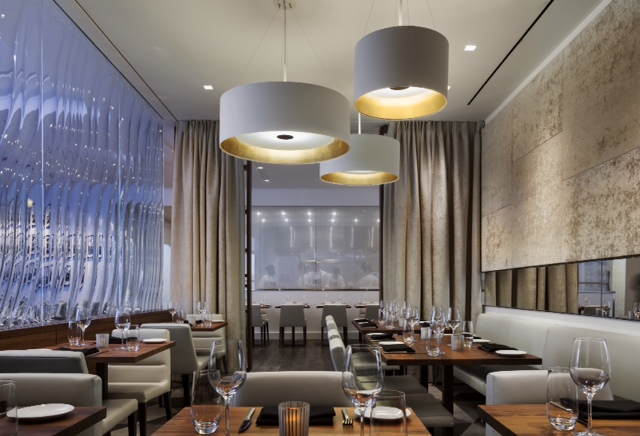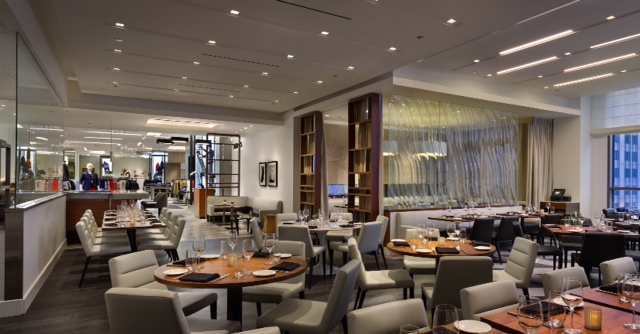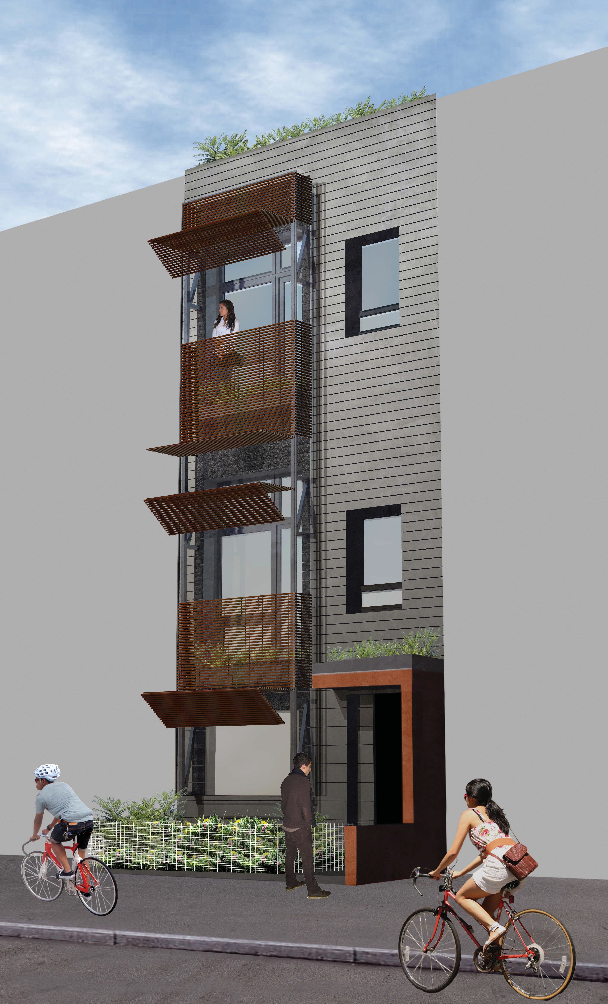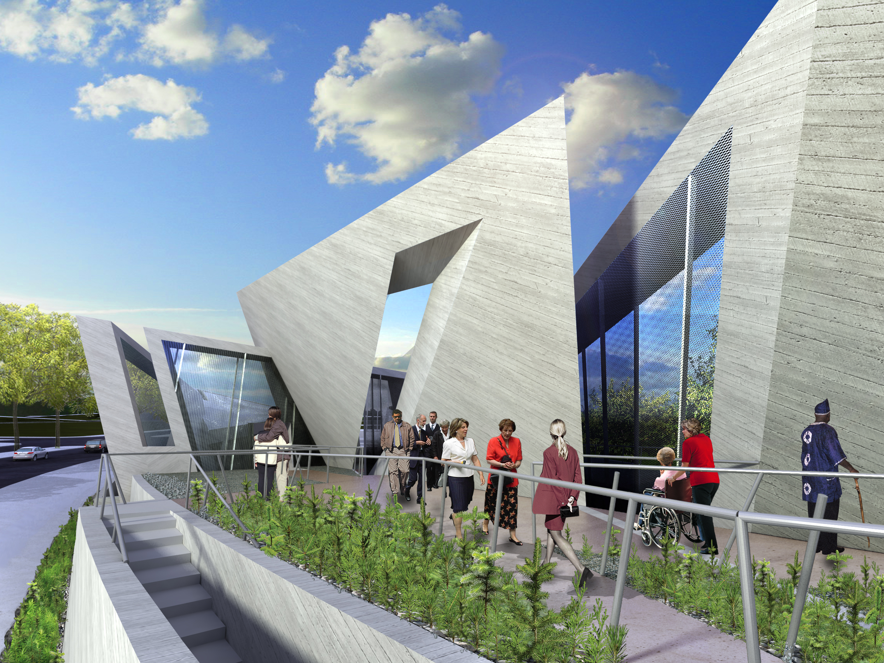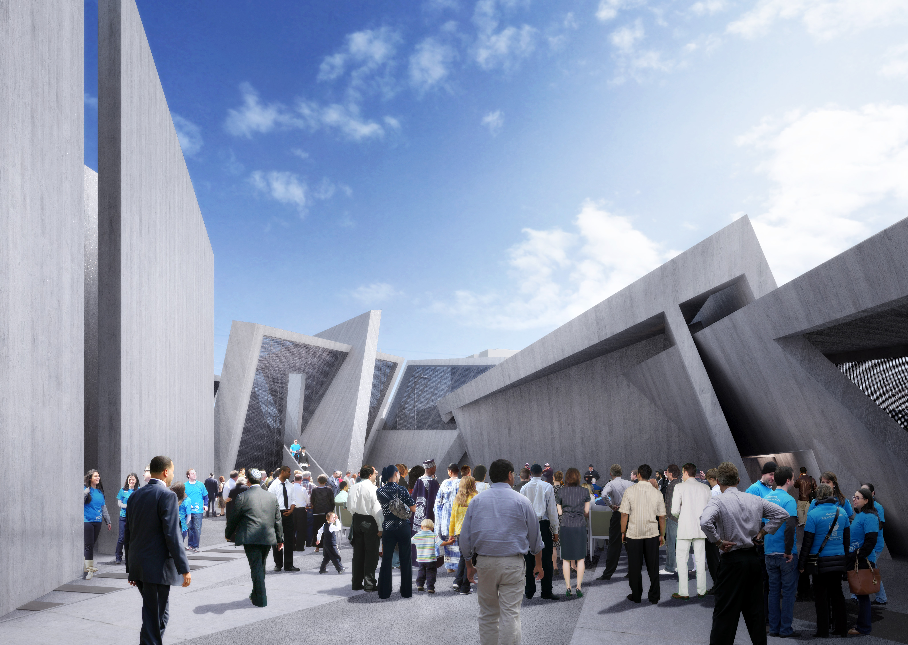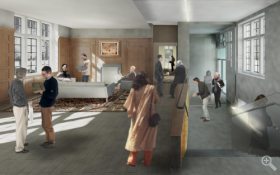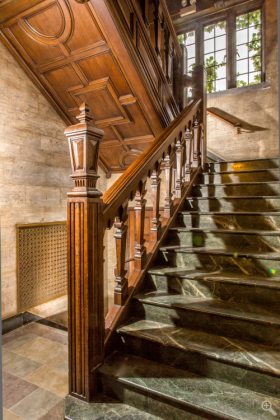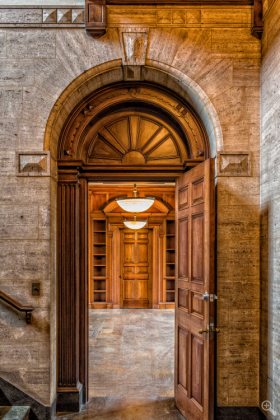by: Linda G. Miller
(Slideshow Above)
In this issue:
– DIY Exhibit at the NYSCI
– Sophie’s Choice
– Prospect Heights Passive
– Ottawa Honors
– A Place Where Scholars Can Collaborate DIY Exhibit at the NYSCI
“Design Lab,” a new, permanent exhibition is set to open on 06.07.14 at the New York Hall of Science (NYSCI) in Flushing Meadows, Queens. Located in the lower level of the central pavilion of the museum, whose original structure was designed by Wallace K. Harrison for the 1964-65 World’s Fair, the exhibition encourages museum-goers to be creative while experimenting with structures, circuits, and simple materials, and collaborating with others. Designed and fabricated by Brooklyn-based SITU Studios, the 10,000-square-foot exhibition space consists of five visually and thematically different activity areas. Maker Space, which opened in 2012, shows visitors how to use tools that convert design ideas into prototypes. Backstage is where visitors devise solutions to performance-based activities such as making jointed shadow puppets out of index cards, fasteners, sticks, and tape. In Sandbox, visitors can build and stand inside sturdy structures, such as a large structure made out of wooden dowels and rubber bands. Studio is a space where visitors build small, tabletop structures and add their creation to a collaborative project; one challenge will be to build a structure out of cardboard, circuits, and pipe cleaners. Treehouse is a split-level area for experiments and activities requiring a vertical drop. The first activity to be featured in this space will have museum-goers use pulleys, zip lines, and other items to devise methods to move objects between the two levels.
Sophie’s Choice
Andre Kikoski Architect recently completed Sophie’s, a 2,300-square-foot, 100-seat restaurant on the seventh floor of Saks Fifth Avenue on North Michigan Avenue in Chicago. The restaurant was named for and inspired by Sophie Gimbel, who, for more than 40 years, presided over couture at Saks. Her preference for flowing sculptural forms, rich patterning, and nuanced textures, were incorporated into the design. A bar and café lounge adjoins an open kitchen silhouetted by linen glass. Dressed in Saks’ signature black-and-white, the dining room offers views of a shimmering Lake Shore Drive at night. The private dining room is screened off by cascading rippled glass adorned in vintage velvet, white silk, and gold leaf. The project also features custom furniture and Swarovski lighting fixtures that were designed by the architect.
Prospect Heights Passive
The R-951 Residence, designed by Paul Castrucci Architect, is currently under construction on a narrow site in the Prospect Heights section of Brooklyn. Named for resilience and its address on Pacific Street, the three-family residence is expected to earn the appellation of the first net-zero, solar-powered passive house condominium in the area. Each of the three 1,500-square-foot residences has its own 4 KW solar photovoltaic system; the building also features solar screen shades, triple-glazed windows, an airtight building envelope, an energy recovery ventilation system and heat pumps, and a 1,200-gallon rainwater collection system to irrigate the greenery. The first-floor unit includes a backyard and half of the basement – the rest being common space for the three households. The second floor includes a small balcony in the front and a larger one in the rear, and a loft bedroom. In addition to the front balcony, the top-floor duplex features front and rear rooftop terraces.
Ottawa Honors
Studio Daniel Libeskind has been selected by the Government of Canada to design the National Holocaust Monument in Ottawa. It will be located on an approximately ¾-acre site across from the Canadian War Museum. The monument is conceived as an experiential environment composed of six triangular concrete volumes configured to create the points of a star. Original, large-scale monochromatic photographic landscapes of sites related to the Holocaust will be imbedded in the concrete walls of each of the triangular spaces. These photographic installations will change with the light and the movement of the viewer. Surrounding the spaces, a forest with various coniferous trees will emerge from the rocky pebbled ground. This landscape will evolve over time, representative of how Canadian survivors and their children have contributed to Canada. The firm is collaborating with Canadian photographer Edward Burtynsky and Quebec-based landscape architect Claude Cormier. The National Holocaust Monument is expected to open to the public in the fall of 2015.
A Place Where Scholars Can Collaborate
Construction has begun on the new home for the University of Chicago’s Neubauer Collegium for Culture and Society, a place where scholars in humanities and social sciences from around the world can share their research. Designed by Kliment Halsband Architects the project involves extensive renovations on a 16,000-square-foot 1933 Collegiate Gothic-style former theological school, while preserving the building’s historic character. Upon completion, the building will contain a mix of individual offices and open workstations for visiting fellows, conference rooms, various-sized meeting spaces, and galleries for public events. The project includes lowering one entrance for street-level access, maintaining the building’s limestone façade, upgrading MEP systems, and enhancing original elements such as floor-to-ceiling wood paneling, vintage light fixtures, and existing staircases. The building also happens to bookend a block with Frank Lloyd Wright’s Robie House.
This Just In
The exhibition “Five Proposals for the Future of Atlantic Yards” will be on view from 06.05-22.14 at Warehouse623 in Prospect Heights. The exhibition has been organized by architect Thomas Barry, principal of the Brooklyn-based design firm OPerA Studio, with contributions from five firms, including Joshua Zinder Architecture + Design (JZA+D), Amoia Cody Architecture, David Cunningham Architecture Planning, Matthias Altwicker and Farzana Gandhi, and OPerA Studio.
Leong Leong has designed OfficeUS, the U.S. pavilion at la Biennale di Venezia, which opens on 06.06.14=4. The pavilion is a prototype workspace that reflects on the future of the architectural office and the legacy of the last 100 years of U.S. architectural production. OfficeUS is commissioned by Storefront for Art and Architecture on behalf of the U.S. Department of State’s Bureau of Educational and Cultural Affairs.
New York City Economic Development Corporation (NYCEDC) and the Mayor’s Office of Recovery and Resiliency (ORR) has released the Southern Manhattan Coastal Protection Study: Evaluating the Feasibility of a Multi-Purpose Levee, a study first recommended in the 2013 report “A Stronger, More Resilient New York” as one of 257 initiatives to protect the city against climate change and extreme weather events like Hurricane Sandy.
NCARB has plans to change the licensing exam for architects. Dubbed ARE 5.0, the new exam will launch in late 2016 with realigned categories that more closely reflect how architects practice today. It will also replace the “graphic vignette” software, which exam-takers must learn only for the ARE.
EarthCam commemorated the opening of the 9/11 Memorial Museum with a time-lapse video of 10 years of construction captured in two and a half minutes.








