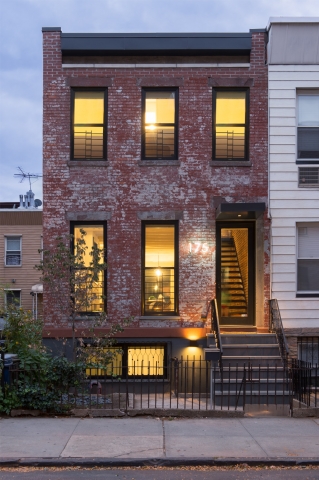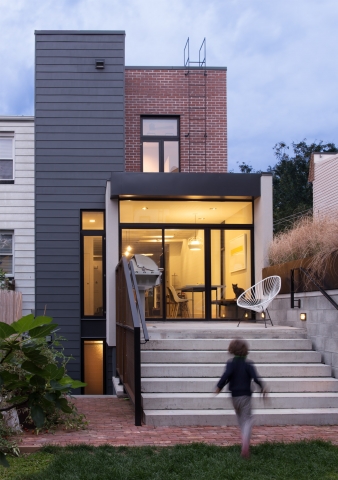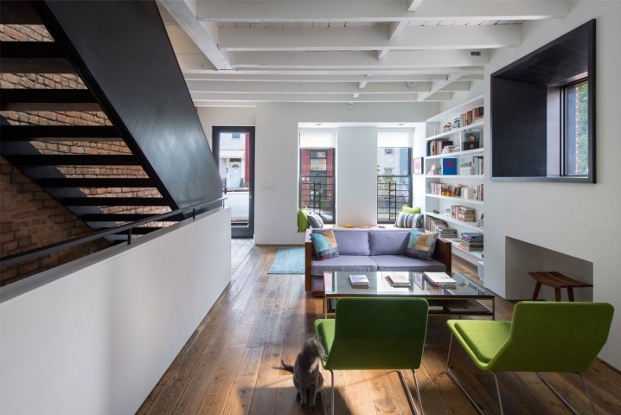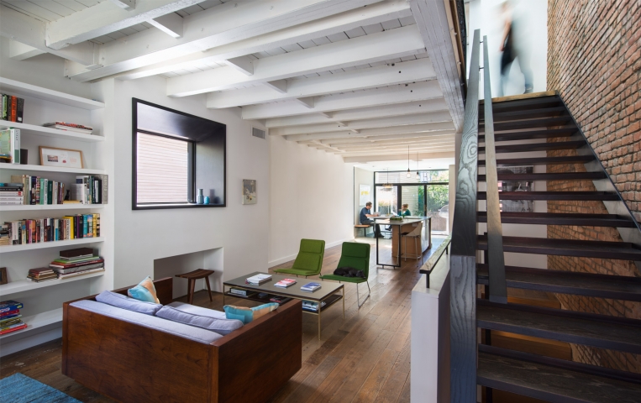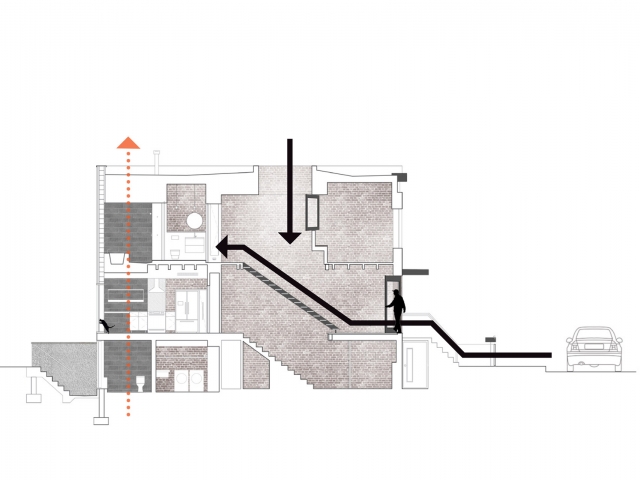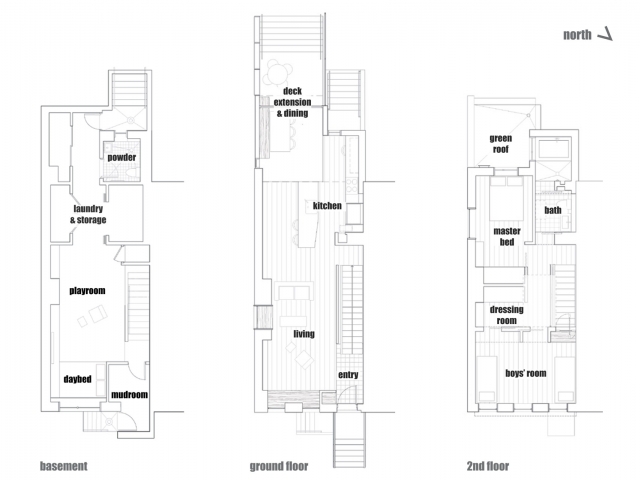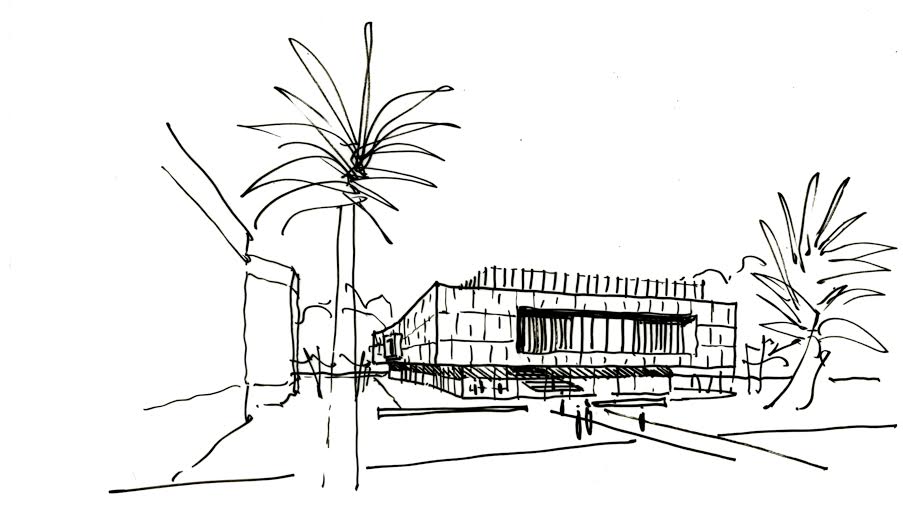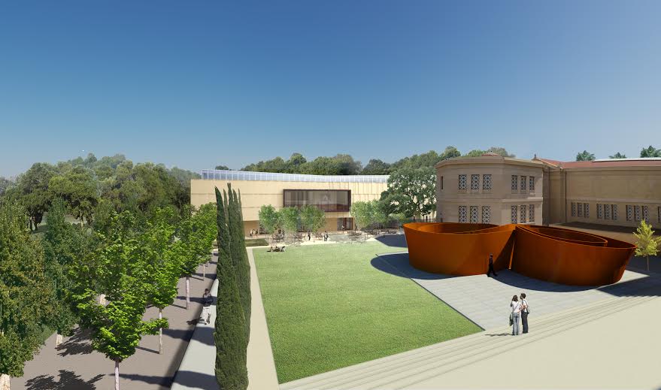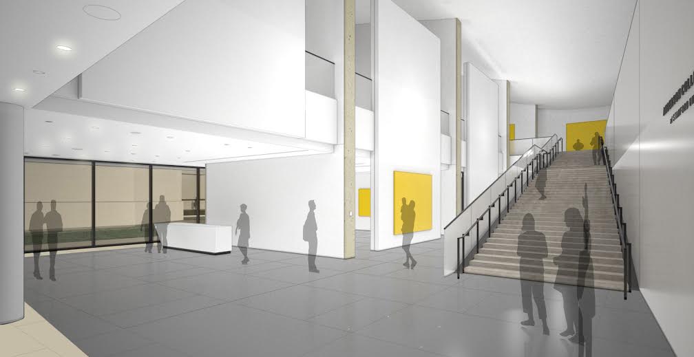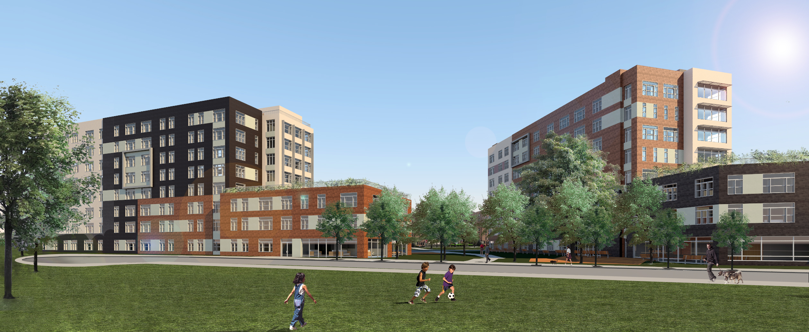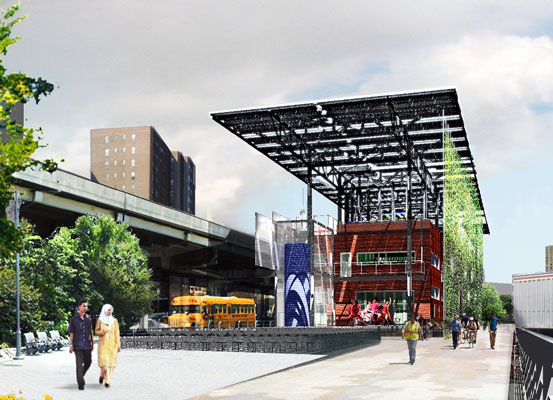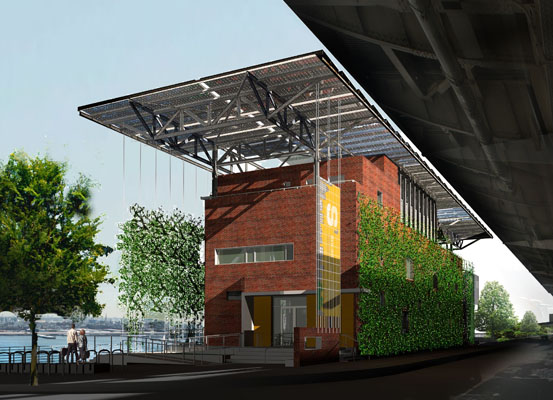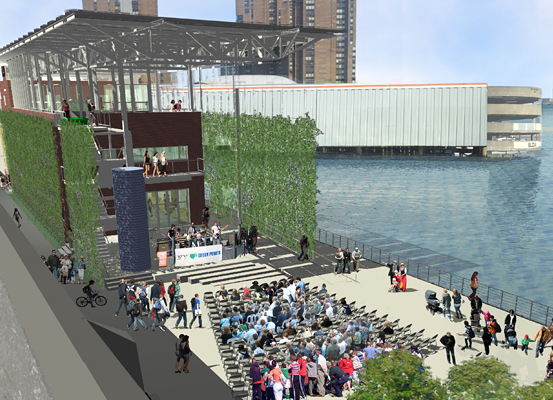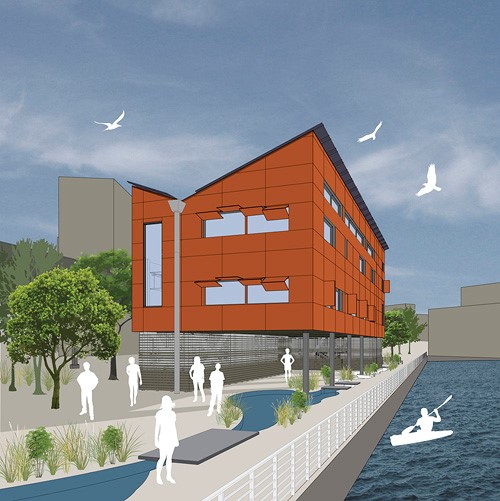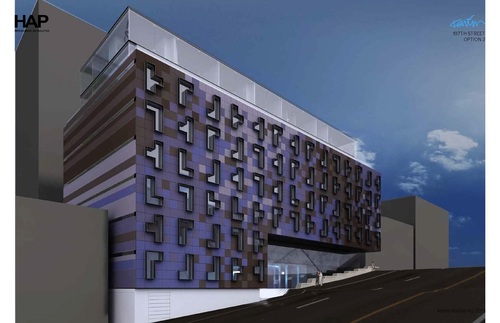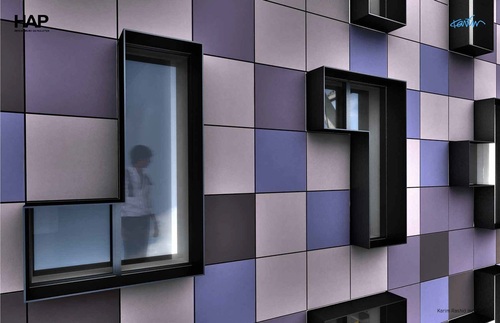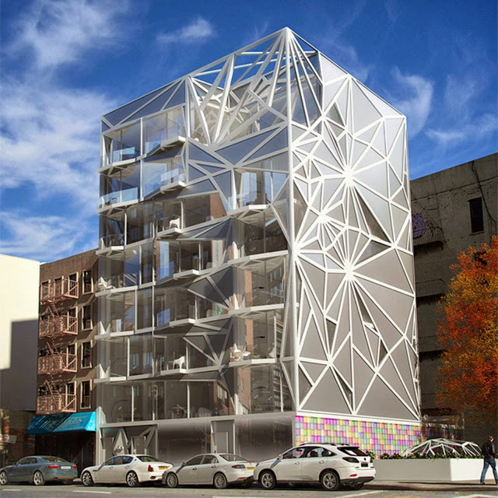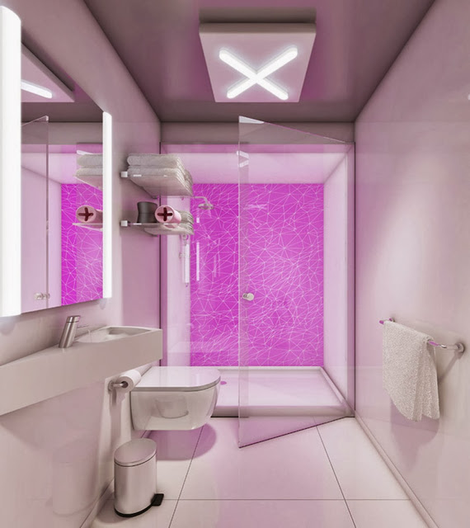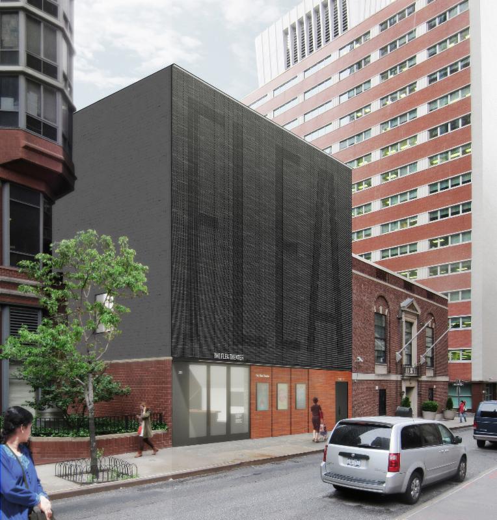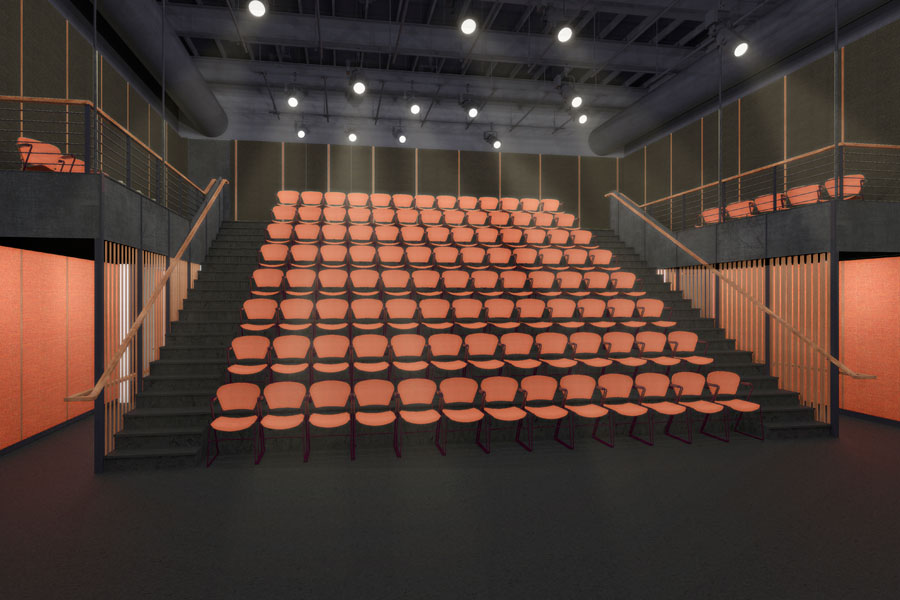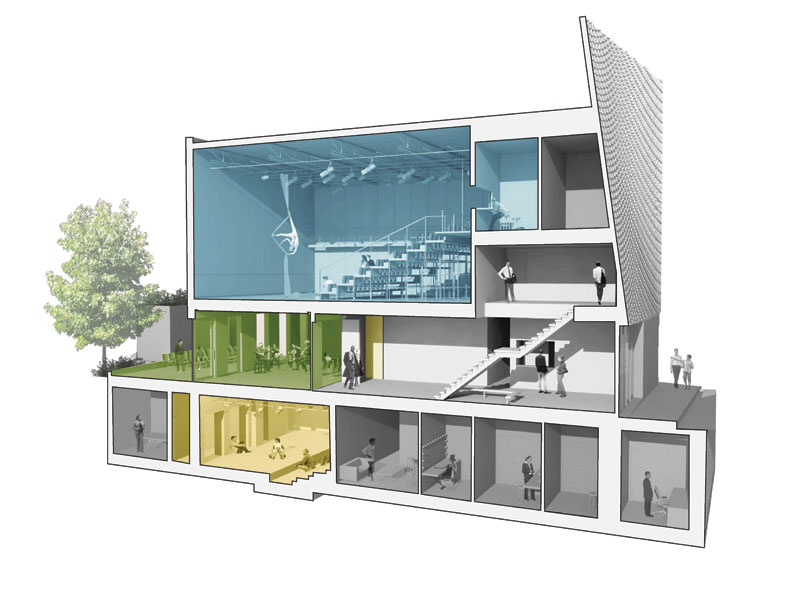by: Linda G. Miller
(Slideshow Above)
In this issue:
– Creating an Architectural Language of Their Own
– A New Gallery to House 121 Works by 86 Artists is Rising on the Stanford Campus
– They Didn’t Save Parking Lots to Put Up Affordable Housing
– New Plans for Waterfront Project Designed to Increase Resiliency
– Hap 4 + Hap 6 = 2 for Karim Rashid
– The Flea Alights in a New Home in Tribeca
Creating an Architectural Language of Their Own
noroof architects recently completed the gut renovation and a tower extension that anchors a rear addition to an existing two-story masonry rowhouse in the Greenpoint section of Brooklyn. The 1,650-square-foot project is known as the PUSHmi-PULLyu House because of the way the building engages the outdoors by drawing circulation, light, and exterior materials into the house through its various openings. A “push” reaches out to capture space, such as the way the dining table and bathing area on the floor above extend into the garden. A “pull” happens when light is drawn down into the house through a skylight at the top of the stairs and when materials found at the street level are drawn into the interior. The design of the house was driven by the client’s desire to marry modern simplicity with the rustic qualities of the original house, prompting the firm to coin the word “M-ustic” to describe it. To that end, the original brick, wide-plank wood floors, and heavy-timber framing are combined with new elements treated as black, abstract insertions such as the main stair, and with the “Breuer Window,” a nod to the iconic window at the Whitney Museum of American Art, that coaxes sidelight into the living room.
A New Gallery to House 121 Works by 86 Artists is Rising on the Stanford Campus
A new 33,327-square-foot building that will house the prized Anderson Collection of 121 works of 20th-century American art, recently broke ground on the campus of Stanford University. Major movements represented include Abstract Expressionism, Post-Minimalism, California Funk Art, Light and Space, and contemporary painting and sculpture. Designed by Ennead Architects, the project is part of a university-wide commitment to the arts and a directive to develop a dedicated arts district. It is sited next to Ennead’s Iris and B. Gerald Cantor Center for Visual Arts and faces Bing Concert Hall, also designed by Ennead. The building features exhibition spaces on the second floor below an undulating ceiling. The gentle slope of the ceiling and the continuous translucent clerestory at the perimeter of the building bring diffused natural light into the galleries from above. A monumental central staircase will serve as an extension of the gallery walls, allowing visitors to view art as they gradually ascend from the lobby to the main galleries above. Openings between the gallery walls provide views into the double-height stair hall, which serves as a point of orientation for visitors circulating throughout the building. Circulation through the gallery is guided by individual curiosity rather than a prescribed sequence. The project, which also includes offices, a conference room, a library/study area, and storage spaces, is expected to be competed in Spring 2014
They Didn’t Save Parking Lots to Put Up Affordable Housing
Magnusson Architecture and Planning (MAP) recently celebrated the groundbreaking of Soundview Family Housing, the first phase of a multi-building affordable development in the Soundview section of the South Bronx. The 120-unit family building, 86-unit senior building, and 16 two-family townhouses will replace two parking lots adjacent to Soundview Park, one of the largest parks in the Bronx and the transition between the NYCHA Soundview Houses towers and the low-rise homes in the surrounding area. Construction of the senior building, which is expected to begin in January 2014, has been designed to meet the evolving needs of aging residents and aligns with the principles of “aging in place,” a movement that creates opportunities for residents to remain in their own homes. The development is part of an initiative by the New York City Housing Authority (NYCHA) and the city to turn underutilized real estate into affordable housing. The Community Preservation Corporation (CPC) partnered with L+M Development Partners and Lemle & Wolff to develop the project, with a subsidy from the New York City Department of Housing Preservation & Development (HPD). As part of the development, Bronx River Avenue will be completed. This road, which eases connectivity and accessibility in the community, had been mapped but was never built.
New Plans for Waterfront Project Designed to Increase Resiliency
Currently being reviewed for constructability by the NYC Department of Design + Construction (DDC) are a new set of plans for Solar 2, the new center for Solar One’s green energy, arts, and educational programs. Located in Stuyvesant Cove Park on landfill between the FDR Drive and the East River bulkhead at 23rd Street, the Kiss + Cathcart Architects-designed project will become the city’s first carbon-neutral, net-zero energy building. The project had to undergo changes precipitated by Superstorm Sandy to increase the building’s resiliency. The 8,000-square-foot building can be viewed as a teaching tool that demonstrates the complex relationships between natural forces and urban systems. In keeping with the new flood plan, the first floor has been raised 15 feet to allow storm surges to pass underneath, while simultaneously creating a space to store kayaks. The design follows Passive House guidelines, creating the most energy-efficient building possible, and is expected to achieve a LEED Platinum rating. The building will feature classrooms, offices, meeting rooms, and an exhibit hall. A rooftop café opens out onto a terrace and a green roof shaded by a solar panel canopy. The Solar 2 project has been in the works since 2000 when Kiss + Cathcart and the Community Environmental Center was selected through an RFP issued by the NYC Economic Development Corporation (NYCEDC) to design an environmental center that would also generate funds to maintain Stuyvesant Cove Park. Arup and Wallace Roberts and Todd are also on the design team.
Hap 4 + Hap 6 = 2 for Karim Rashid
Designer Karim Rashid has been selected by HAP Investments to design an 80,000-square-foot, 100-unit rental project known as HAP 4 at 653-667 West 187 Street in the Inwood section of Manhattan. HAP 4’s purple-colored façade features a standard rainscreen ventilated cladding system that is climate-appropriate and punctuated by L-shaped windows. Karl Fisher Architects serves as the architect-of-record. The designer has already been tapped to design HAP 6 in East Harlem, an eight-story project that contains 20 apartments as well as commercial and office space at street level. HAP 6 is distinguished by traditional Islamic and Japanese pattern structures that have been reinterpreted by algorithm-based computational geometry to generate a dynamic surface. PPG Architects is the architect-of-record on this project. HAP Investments is a New York-based international real estate investment and development company.
The Flea Alights in a New Home in Tribeca
Construction has begun on the future home of the Flea Theater at 20 Thomas Street in Tribeca. Designed by Architecture Research Office (ARO), the project includes the adaptive reuse of the architectural fabric from pre-existing structures on the 41-foot-by-86-foot lot, and will feature a bold façade of existing masonry juxtaposed with simple, durable, modern materials. The new Flea will feature two lobbies, a central ticket office, a lobby bar, and technical and administrative offices, as well as three performance spaces that range from 40 to 125 seats. The entry level features an indoor/outdoor performance space that seats 72, a feature that is unique to the New York theatrical community. The smallest theater, located on the lower level, makes use of the building’s original arches that date back to the 18th century.
This Just In
Ground was recently broken on Silverstein Properties’ 30 Park Place in Tribeca. Designed by Robert A.M. Stern Architects, a Four Seasons hotel will occupy the first 21 floors, which will be topped by 157 luxury condos on the remaining 61 floors.
Marvel Architects will join the team renovating the Hotel Chelsea as architect-of-record.
Across the pond, designs by Rafael Viñoly Architects for the redevelopment of London’s Marble Arch tower have been unveiled.
The Landmarks Preservation Commission has given the green light for a warehouse at 200 Water Street in DUMBO to be transformed into luxury condos designed by Aufgang Architects.
Selldorf Architects is designing a new 17-unit condo building called Reade Chambers at 71 Reade Street in the TriBeCa South Historic District. Goldstein, Hill & West is the executive architect.
Going to Rome? Visit the Erasmus Effect, an exhibition designed by LOT-EK for the MAXXI National Museum of the 21st Century Arts, on view now through 04.06.14. The exhibition explores the migratory paths followed by some of Italy’s leading architectural talents.
SHoP, in collaboration with Detroit-based Hamilton Anderson Associates, has won a competition to transform a two-acre site formerly occupied by Hudson’s Department Store in Detroit’s Central Business District. The team will be meeting with local stakeholders over the next few weeks to develop initial programming and design concepts.








