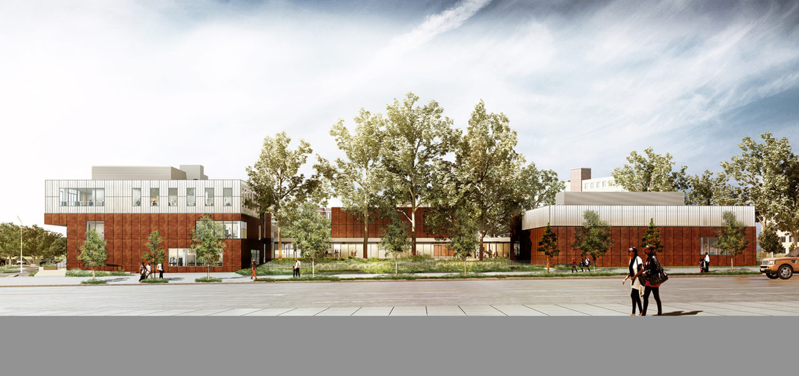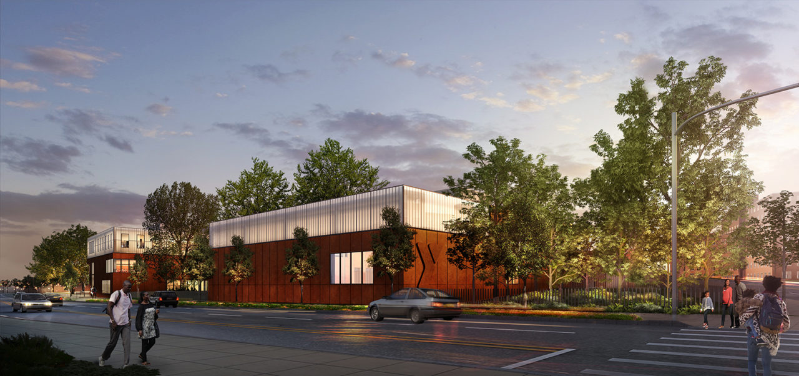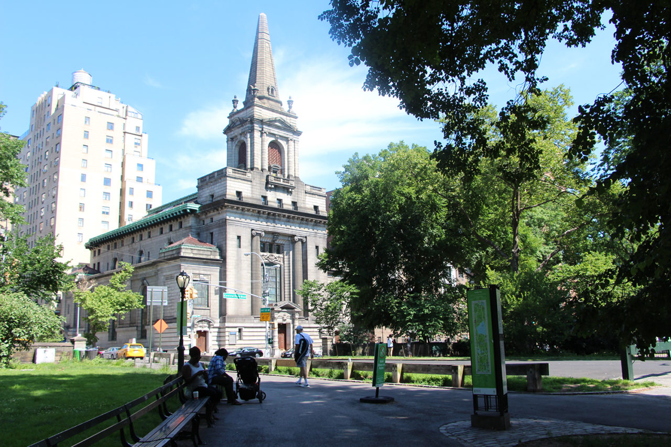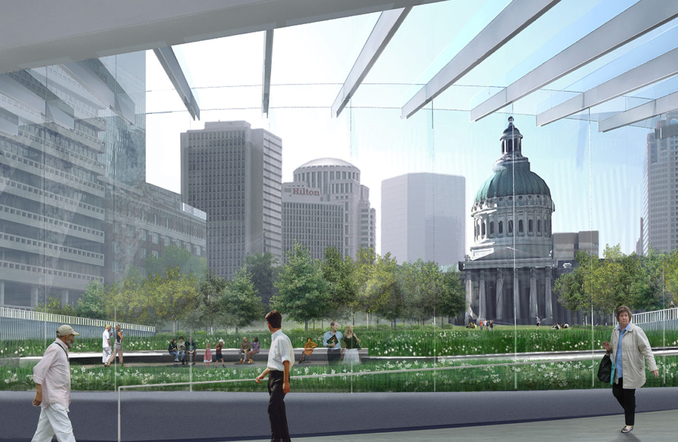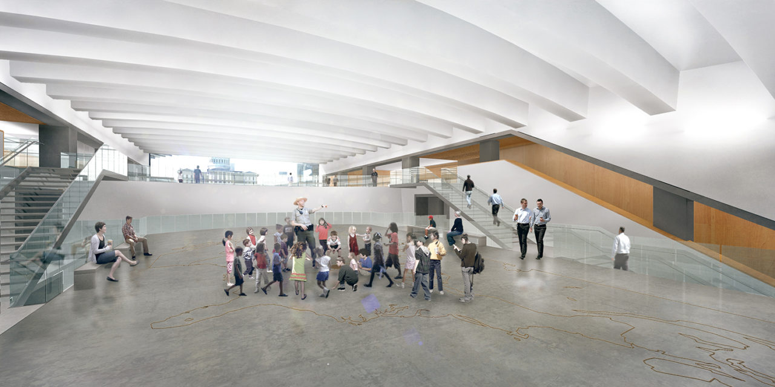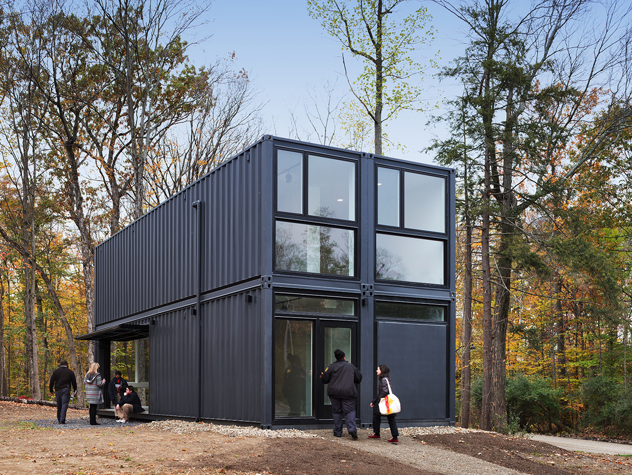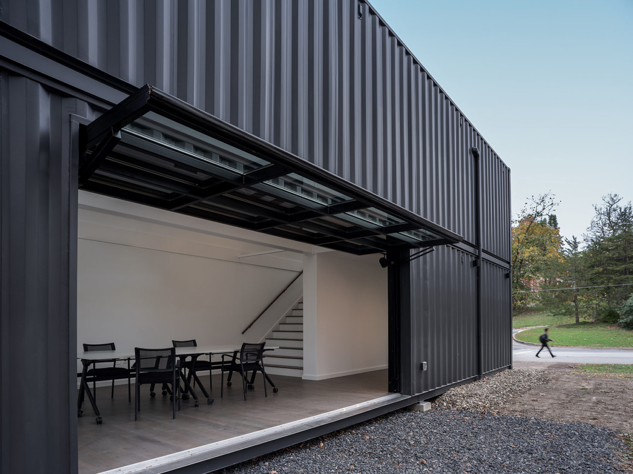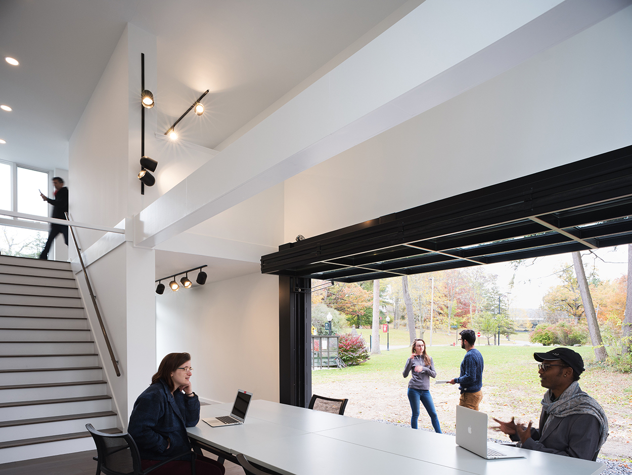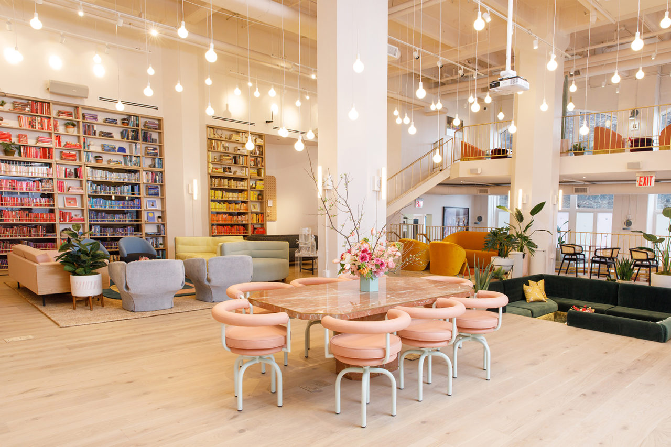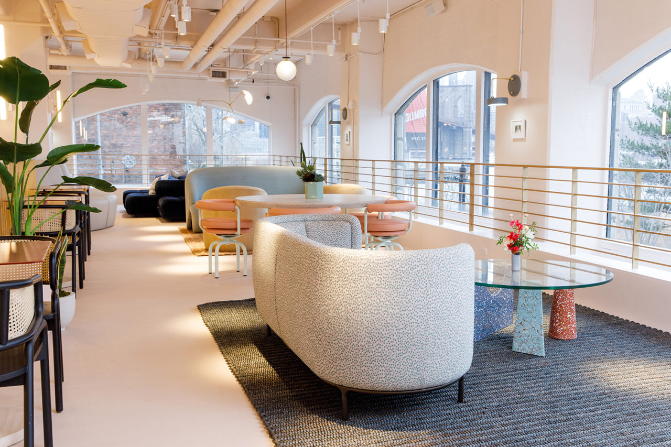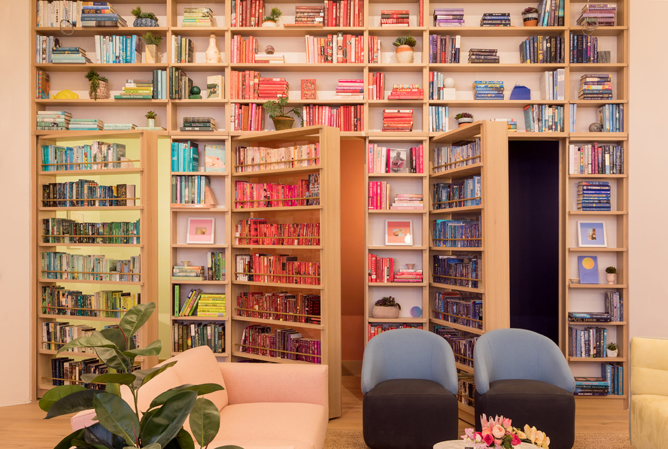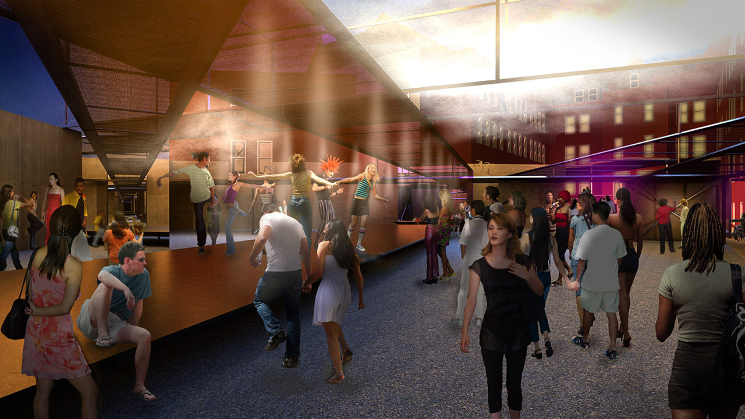by: Linda G. Miller
Child’s Play: FXCollaborative selected to design new Children’s Museum home
FXCollaborative has been selected to lead the architectural design and planning process for the new home of the Children’s Museum of Manhattan (CMOM) at 361 Central Park West at 96th Street. The 1903 building, designed by Carrère and Hastings, is a designated New York City Landmark originally built to house the First Church of Christ, Scientist. It was sold in 2014 to be transformed into luxury condos, but the NYC’s Board of Standards and Appeals rejected the idea. The museum purchased the 47,000-square-foot building in January 2018. The renovation is expected to double the amount of exhibition space while accommodating up to twice as many visitors a year. CMOM will be able to feature multiple exhibits and programs simultaneously, which will allow for cross-pollination between content areas such as the arts and creativity, early childhood, health and the environment, and world cultures. In addition to dedicated performance areas, galleries, and studio work spaces, the new space will offer visitors amenities targeted to the needs of families, including quiet spaces for nursing, stroller storage, and a cafe. CMOM also hopes to use the building as a teaching tool to introduce children to the art of architecture. The museum anticipates moving into the new building in late 2021; until then, CMOM will continue operations at its 212 West 83rd Street home.
It’ll be Fun to Stay at the YMCA: Marvel Architects designs Bronx YMCA
In August 2016, the YMCA was selected to develop and operate a recreation center in the northeast section of The Bronx that would offer a full-service facility with programming for people of all ages. Located at 1250 E. 229th Street, the new Y, designed by Marvel Architects, will take root near NYCHA’s Baychester and Edenwald Houses. The design for the 50,000-square-foot facility responds to the site’s natural topography and preserves mature trees and groves. The project is composed of three pavilions connected by a glass corridor providing views to the landscaped courtyards. The building includes two swimming pools, a 7,200-square-foot gymnasium, a wellness center, group exercise studios, childcare spaces, and sub-dividable multipurpose rooms. A sustainable design process was fully integrated into the building’s design, with the goal of achieving a LEED v4 Gold rating. The project is supported by the NYC Economic Development Corporation as a part of Mayor de Blasio’s One New York initiative, which includes the goal of creating environments that increase opportunities for physical activity. The YMCA will break ground this fall and is expected to be completed in 2020.
Gateway to the Past for the Future: Gateway Arch Museum expansion/renovation finalist unveiled
The design team led architect Cooper Robertson with James Carpenter Design Associates (JCDA) and St. Louis-based Trivers Associates has unveiled their winning proposal for the expansion and renovation of the Eero Saarinen-designed Gateway Arch Museum. The goal of the long-term, multi-million-dollar project is to create closer and more robust connections between the museum, the landscape of the Jefferson National Expansion Memorial, and the city of St. Louis. The design strengthens these physical connections by means of a dynamic linear plan with amenities at the entry level, followed by an exhibition that describes the westward expansion of the United States with new, more inclusive narratives. Nearly 45,000 square feet of new museum area has been added and more than 100,000 square feet of existing space has been reconfigured into new exhibition galleries, public education facilities, and visitor amenities. The museum expansion extends west towards downtown St. Louis, with a new entrance that connects to a redesigned public square by that now spans over a depressed interstate highway. With the new entry plaza and landscape designed by Michael Van Valkenburgh Associates (MVVA), the museum’s public spaces and surroundings are fully integrated into the overall plan for landscape architect Dan Kiley‘s 91-acre park. The museum and park now connect directly to the 1862 Old Courthouse in downtown St. Louis. After years of delay, the new museum will open to the public this year; and a dedication ceremony will take place on July 3, 2018.
Woman’s Work: The Wing opens new outpost in DUMBO
The Wing, a members-only social club and co-working space for women, opened a new outpost in the Clocktower Building at 1 Main Street in DUMBO, Brooklyn. The 9,000-square-foot multi-level space, designed by architect Alda Ly with interior design by Chiara de Rege & Hilary Koyfman, features signature amenities including a cafe and bar, beauty room, showers, lockers, meeting rooms, phone booths, and a female-centric library. New amenities include a podcast room, a wellness room, and a vintage photobooth. At the heart of the space is a sunken living room. An upper balcony contains cozy, quiet nooks. The ground floor storefront serves as The Wing’s first dedicated retail space that will be open to the public and double as the reception area. Maintaining the building’s industrial character, the space features massive columns, exposed beams, and expansive windows with views of the East River. Materials such as pink poured concrete and a furniture palate of rich colors, from blues and greens, to yellow, gold, blush pink, and burgundy, offer a modern touch.
From Shipping Containers to Experimental Lab: MB Architecture designs Bard lab
The Bard College Department of Experimental Humanities’ Lab, designed by MB Architecture, recently opened on the college’s Annandale, NY campus. Composed of four stacked shipping containers, the 960-square-foot structure required no more on-site work than the pouring of concrete foundation walls. At the end of the half-day installation, the Lab was ready to be occupied; within a few days it was fully operational. The double-wide, double-height arrangement yields a 15-foot-wide, 17-foot-tall main space at one end and a set of stairs and a loft office on the other. By adding a large pivoting garage door that opens to the quad, the main room transforms to a stage-set for performances, concerts, and theatrical events. As a prototype, the Lab, which cost slightly more than $ 200,000, offers an affordable solution to classroom space needs.
Come Out and Play!: MoMA PS1 Young Architects Program winner announced
Architects Jennifer Newsom and Tom Carruthers of Minneapolis-based Dream The Combine, in collaboration with Clayton Binkley, a structural engineer in ARUP’s Seattle office, have won MoMA PS1’s 2018 Young Architects Program with their proposal Hide & Seek. Inspired by the crowd, the street, and the jostle of relationships found in the contemporary city, Hide & Seek facilitates surprising connections throughout the adjoining courtyards of MoMA PS1 and the surrounding streets in Long Island City. Each of the horizontal structures contains two inward-facing, gimbaled mirrors suspended from a frame. The mirrors move in the wind or with human touch, providing dislocating views and unique spatial relationships that foster unexpected interactions. As the vanishing points disappear into the depths of the mirrors, the illusion of space expands beyond the physical boundaries of the museum. The upper registers of the steel structure will be filled with a cloud of mist and light, responding to the activity and life of PS1’s Warm Up events. Elements including a runway and a large-scale hammock invite visitors into performance and establish platforms for improvisation. Drawn from five finalists, Hide & Seek will serve as a temporary urban landscape for the 21st season of Warm Up, MoMA PS1’s pioneering outdoor music series. All five finalist’s proposals will be on view at MoMA this summer. Hide & Seek will open to the public from June through September 2018.
This Just In
KPF’s One Vanderbilt is progressing towards its final peak of 1,401 feet. Currently rising two floors per month, steel is underway on the ninth floor. Once construction teams reach the 13th floor, they’ll pick up the pace and install three floors per month, aiming to have steel through thirty floors by the end of 2018. As part of transit improvements, the Mobil passageway below 42nd Street, a long-shuttered connection to the former Mobil building, has been completed, with stairway modifications underway. The project is expected to be completed in 2010.
Fifteen Hudson Yards, designed by Diller Scofidio + Renfro in collaboration with the Rockwell Group, has topped out and now stands more than 900 feet tall. The building contains 285 condo residences plus amenities for residents of all ages.
Lee H. Skolnick Architecture + Design Partnership (LHSA+DP), in collaboration with Shanghai-based Xenario, has won an international competition to design all the interactive and immersive exhibition experiences for the Shanghai Planetarium, the world’s largest, designed by Ennead Architects. The planetarium is currently under construction and is slated to open in 2021.
Photographers James and Karla Murray have been documenting the disappearing storefronts of New York City. In June 2018, they are bringing a large-scale art installation called Mom-and-Pops of the L.E.S. to Seward Park. The installation is part of the Art in the Parks: UNIQLO Park Expressions Grant, which brings art to ten designated parks in need of cultural programming.
Curbed takes a look at 40-plus developments launching sales this spring.








