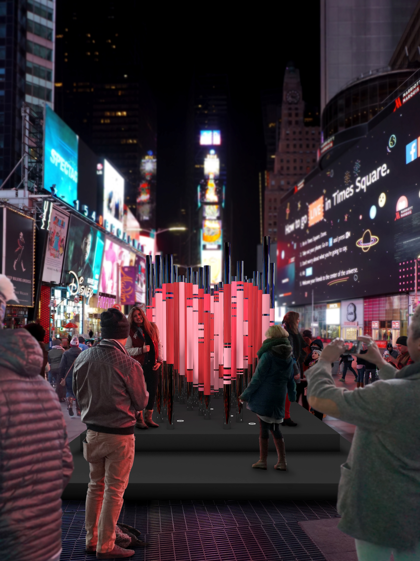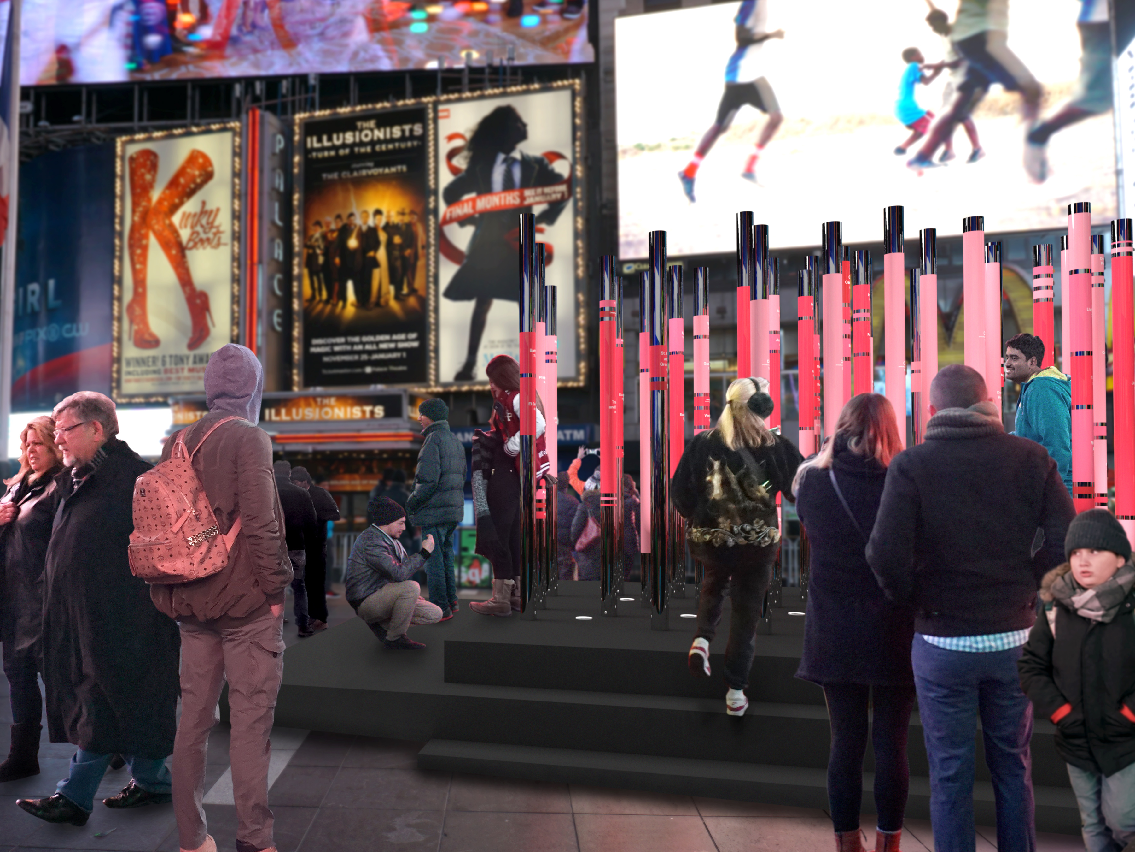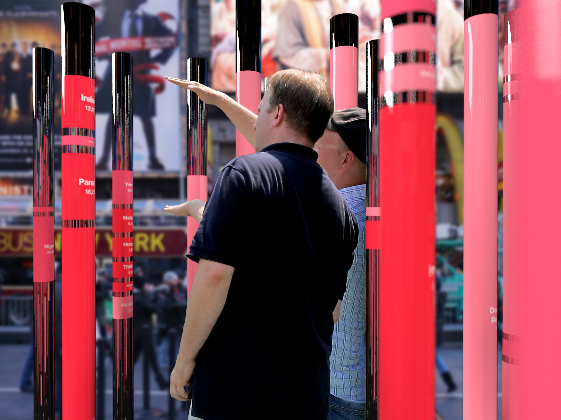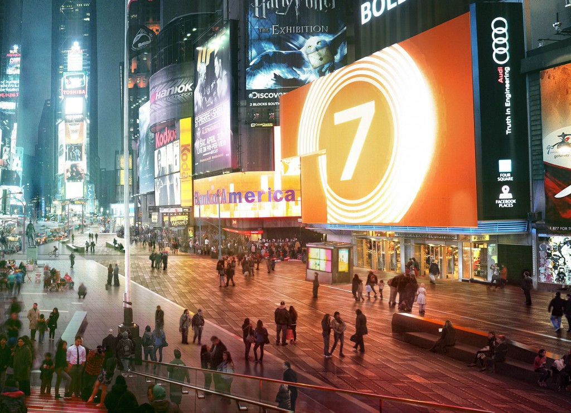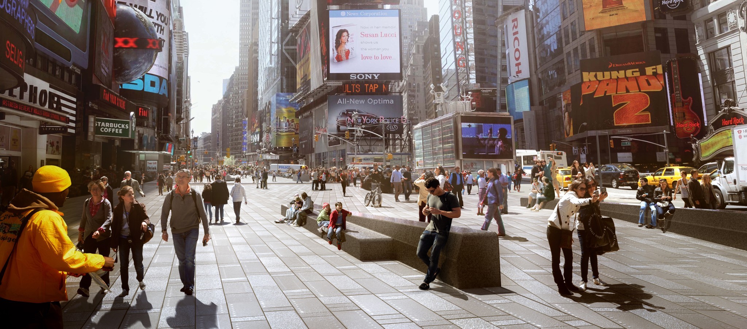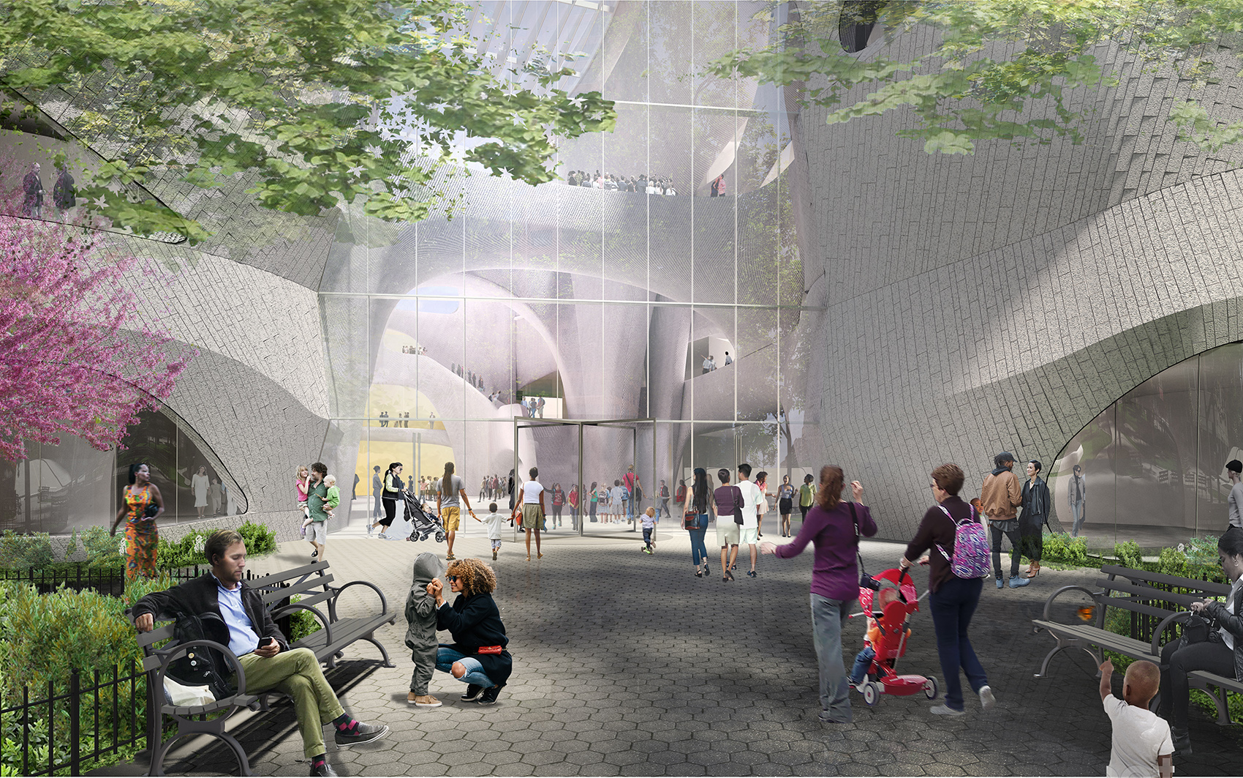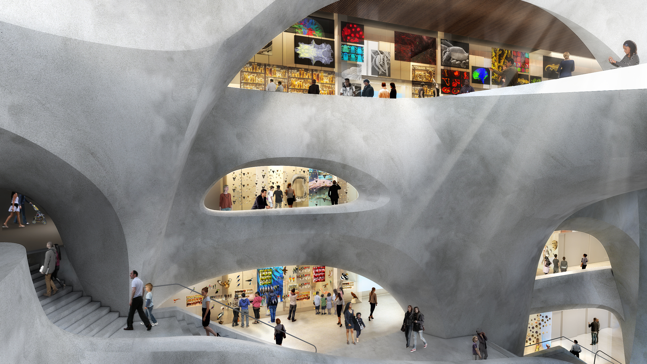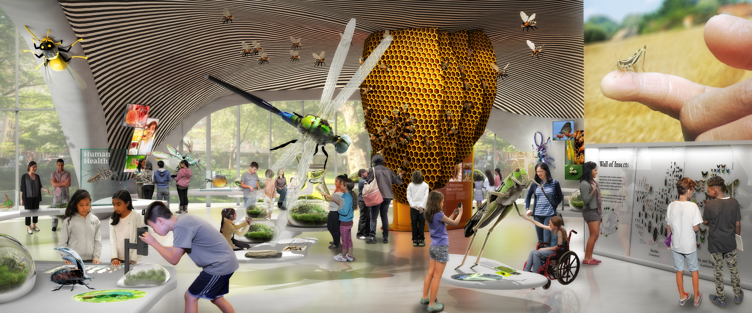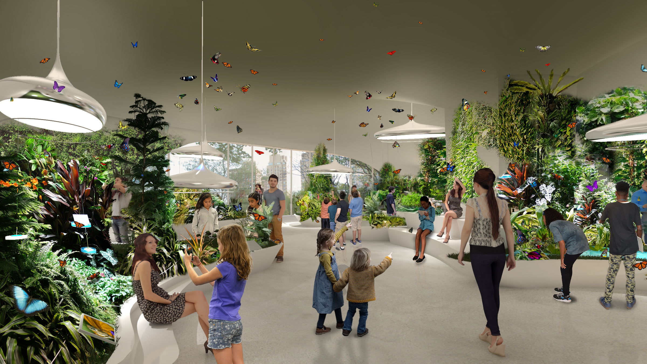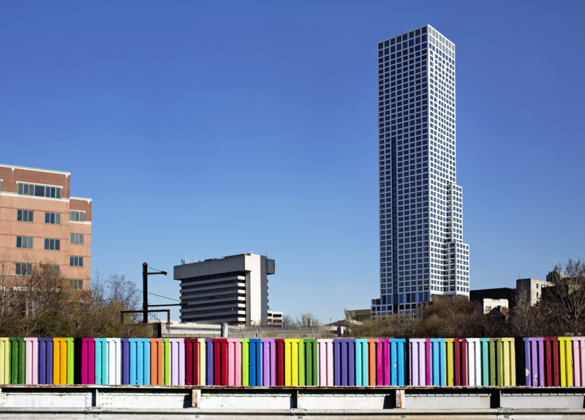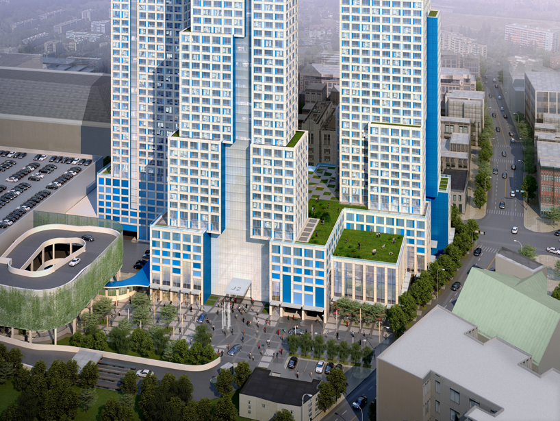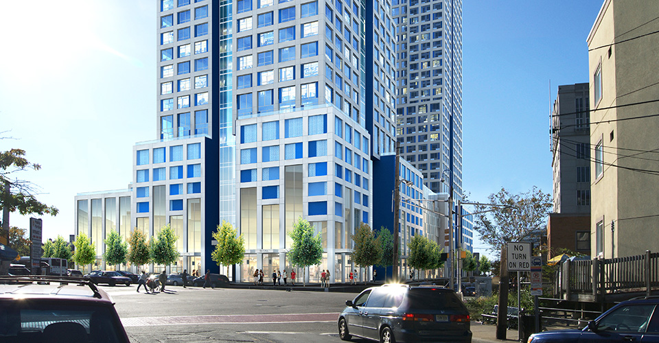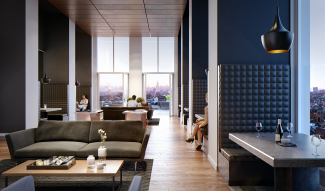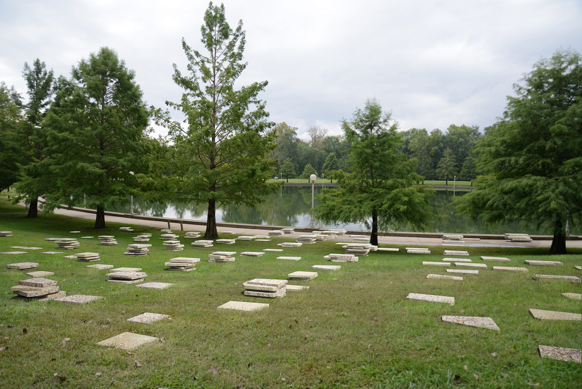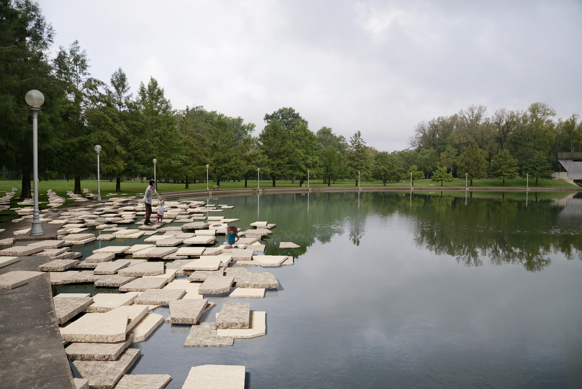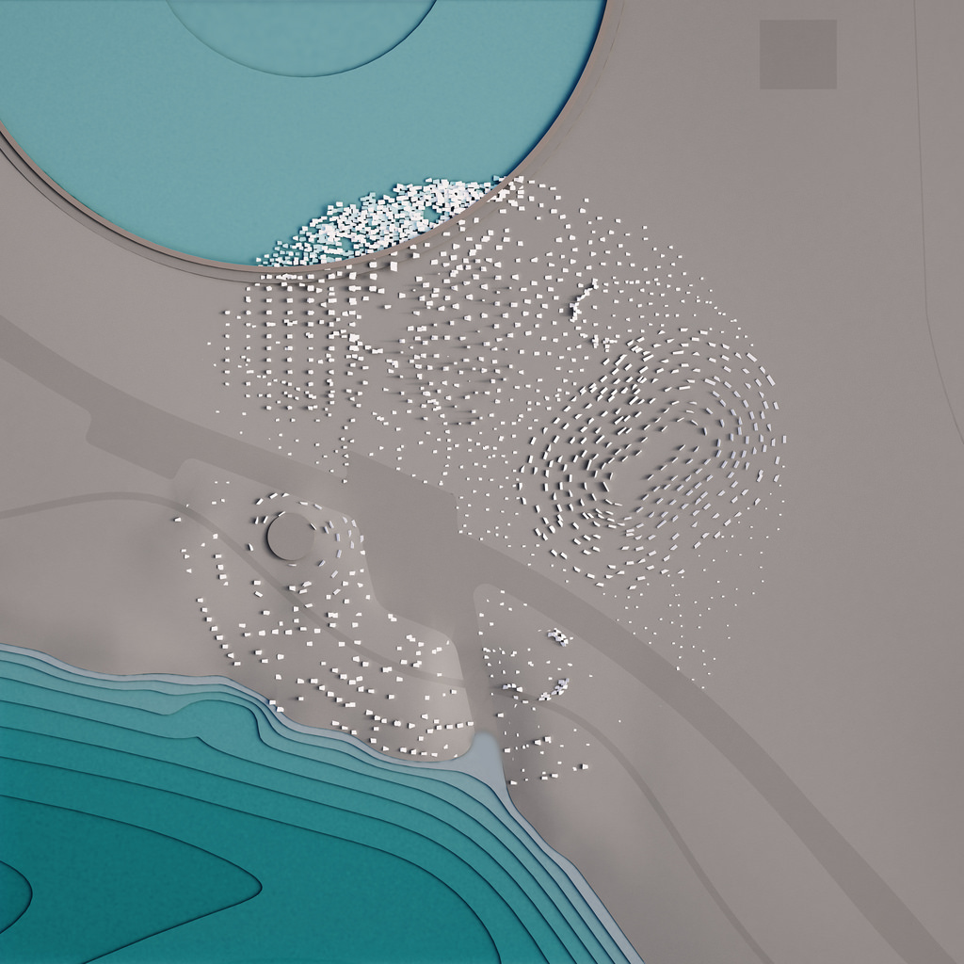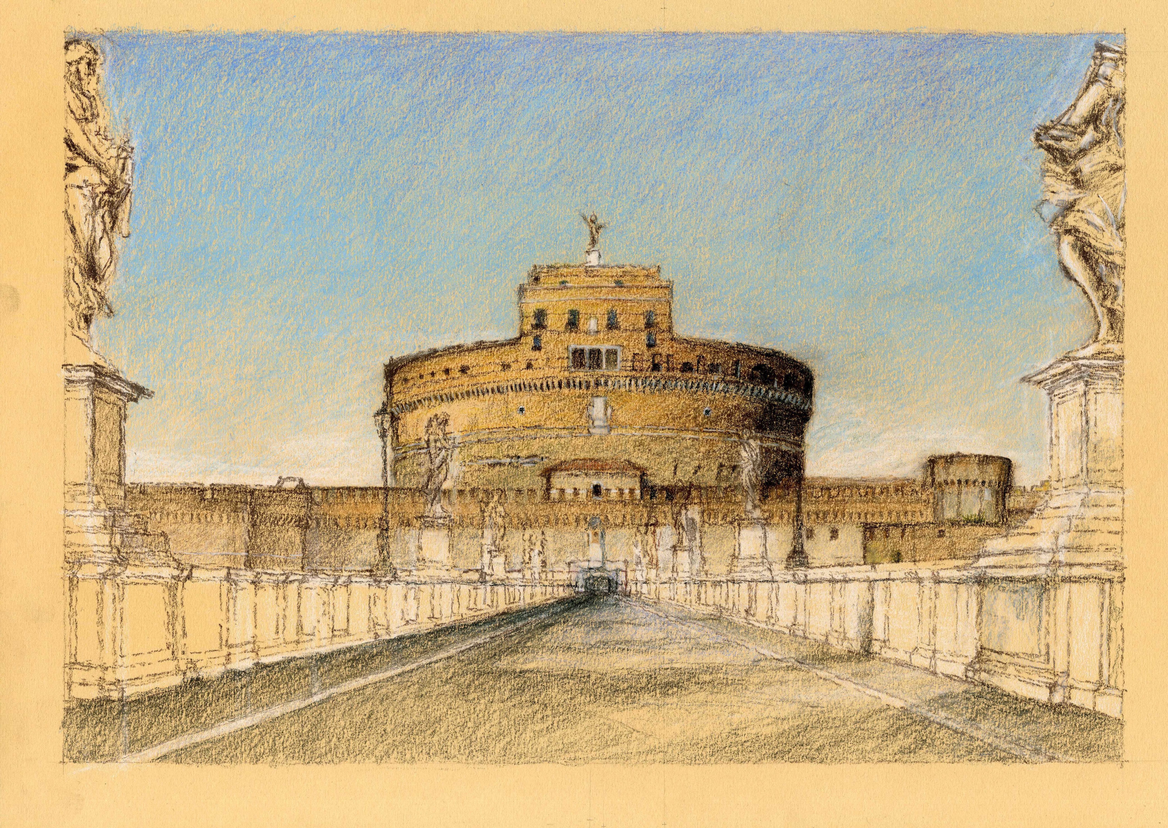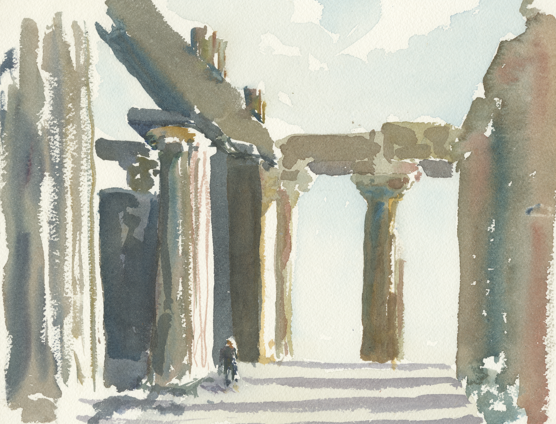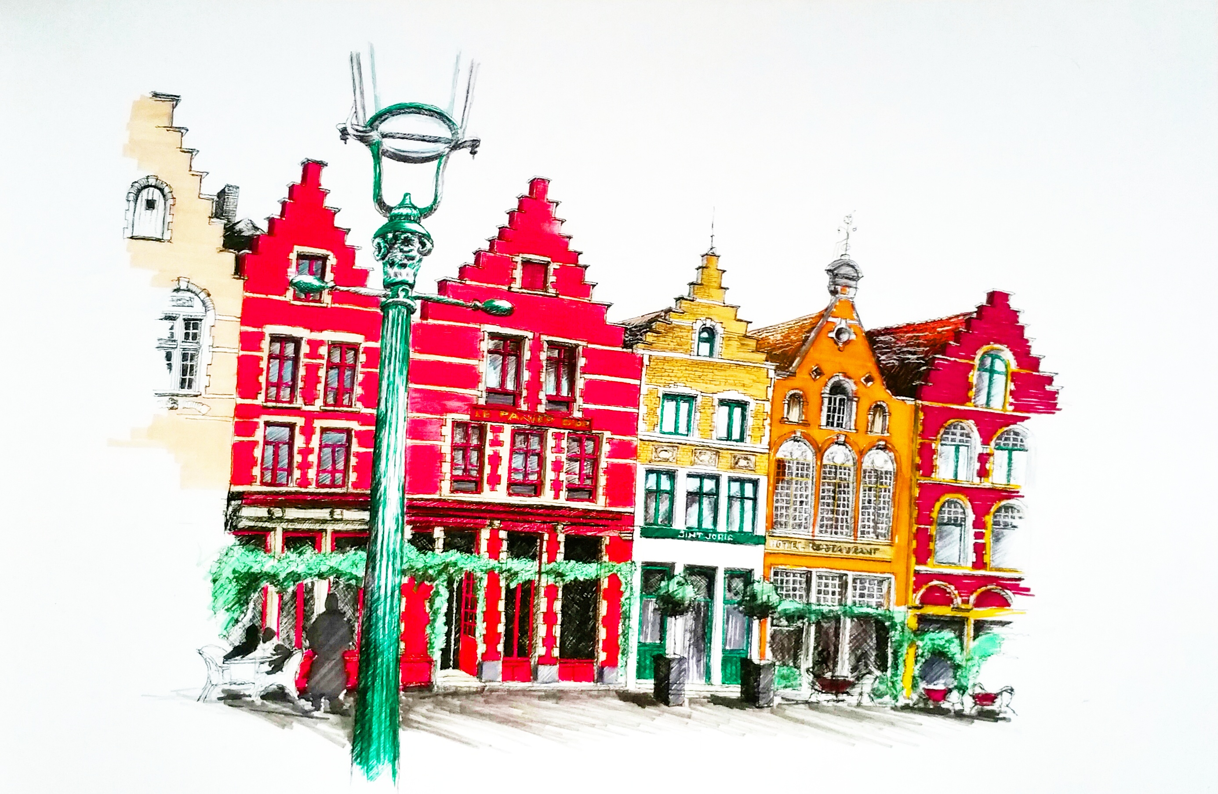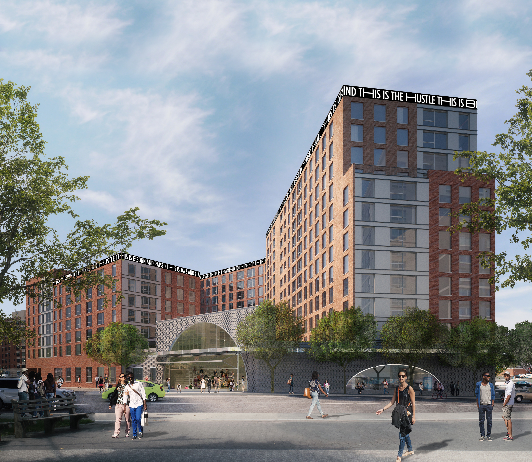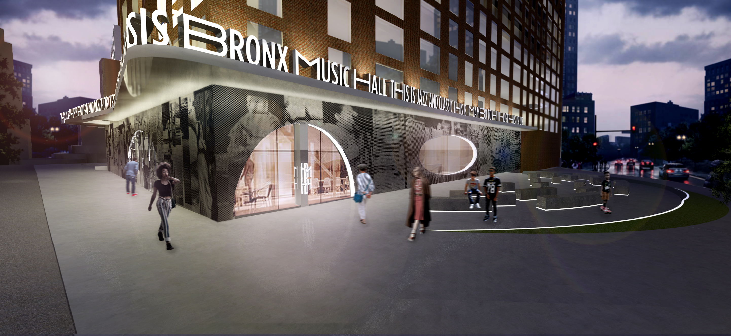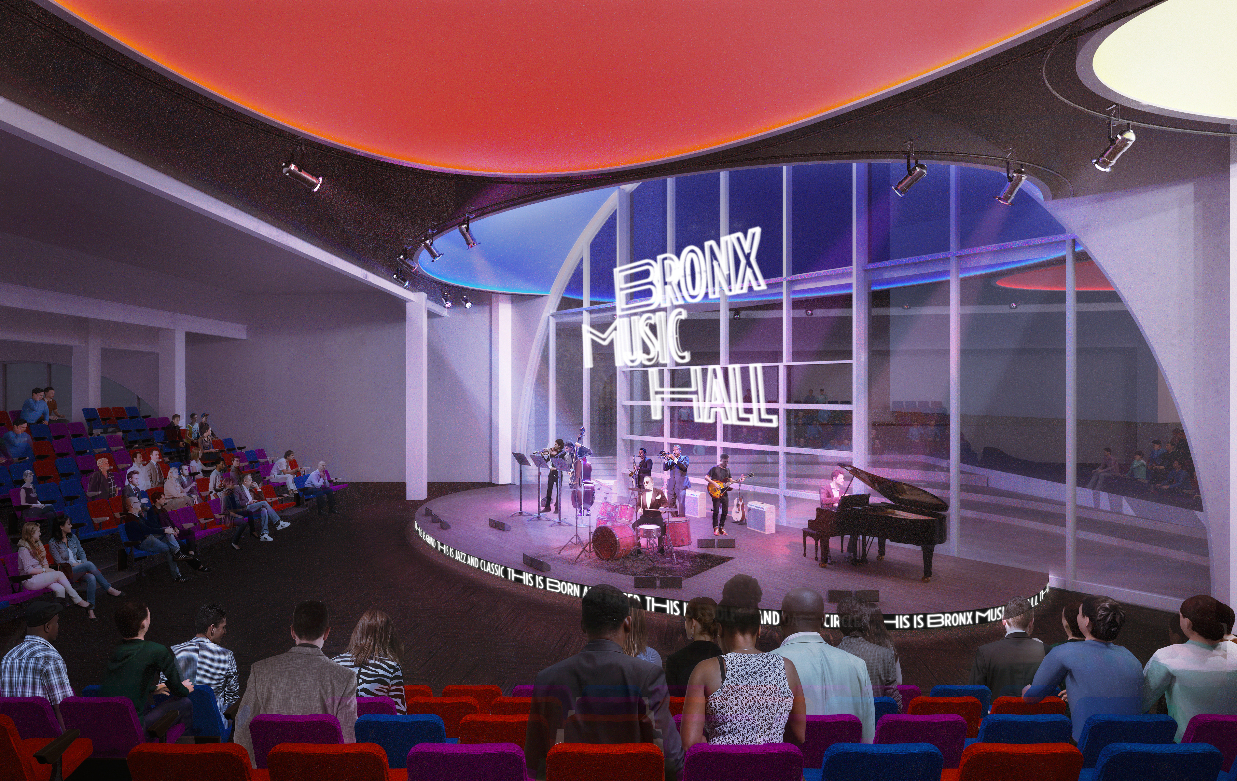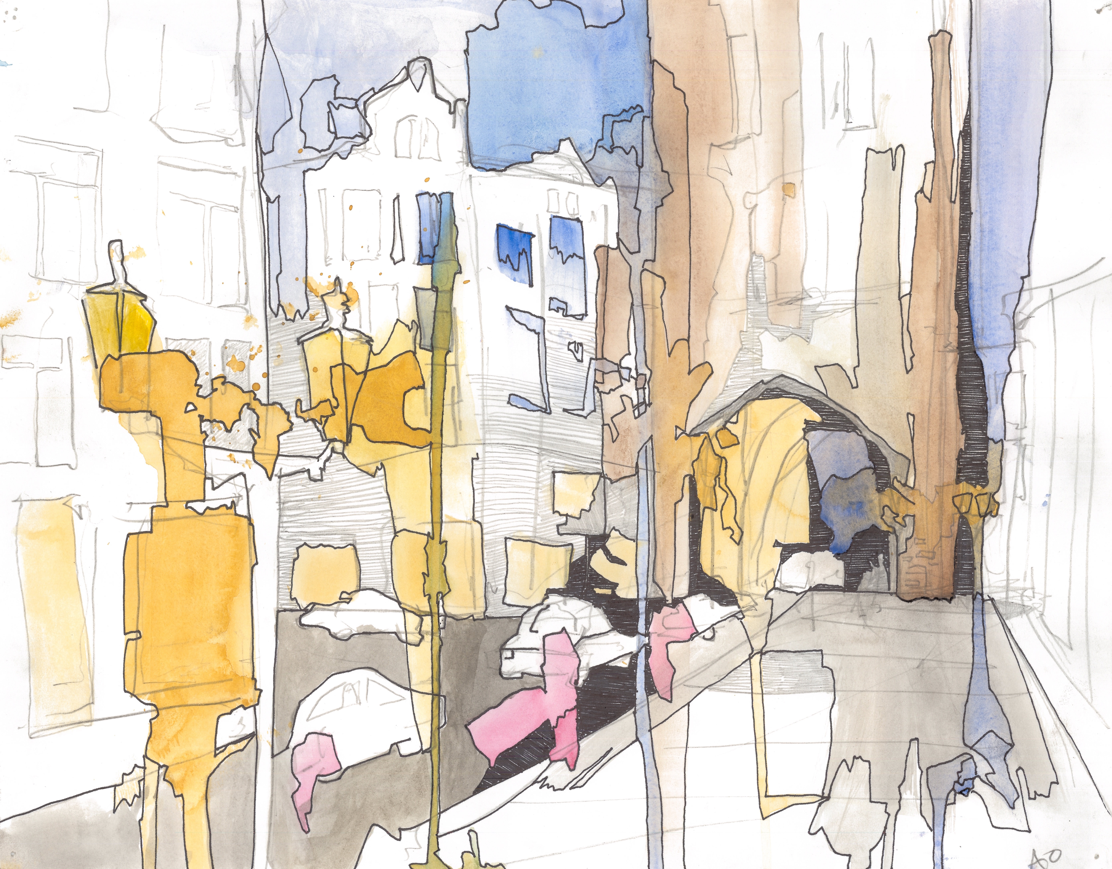by: Linda G. Miller
(Slideshow above)
In this issue:
– All You Need is Love: OCR wins Times Square Valentine Heart Design Competition
– Crossroads of the World Redesigned for Pedestrians: Snøhetta’s Times Square Reconstruction
– Butterflies and Insects, Oh My!: Studio Gang unveils new details of the AMNH Richard Gilder Center
– It’s Hip to Be Journal Squared: First tower of HWKN and Handel Architects’ mixed use project nears completion
– Getting Stoned: Aranda/Lasch one of five winners of Exhibit Columbus
– Travel Sketches by Architects on Display at RAMSA
– Bronx Commons Lives for Music: Ground breaks on mixed use development
All You Need is Love
Times Square Arts, the public art program of the Times Square Alliance, has selected The Office for Creative Research’s (OCR) installation, We Were Strangers Once Too, as this year’s winner of the annual Times Square Valentine Heart Design Competition. The Brooklyn-based research group creates data visualizations, public space performances, and prototypes that help people understand information and the installation is described as a public data sculpture that highlights the role that immigrants have played in the founding, development, and continued vibrancy of our city. Data from the 2015 American Census Survey takes visual, sculptural form in 33 powder-coated steel poles with a chrome and retro-reflective finish, inscribed and hued to represent the national origins and shifting populations of foreign-born residents. As visitors travel around the sculpture to a designated observation point, their perspective shifts, until the individual color blocks of red and pink resolve into the shape of a heart. Twoseven, a design/build firm in Brooklyn, will fabricate the installation. Over the last nine years, the Times Square Alliance has invited architecture and design firms to submit proposals for a romantic public art installation celebrating Valentine’s Day in Times Square. This year’s competition is curated by the Urban Design Forum. Other invited finalists included AWED Alan Waxman Ecosocial Design, Ekene Ijeoma, Future Firm with Andrew Heumann, Jaklitsch / Gardner Architects, McEwen Studio | V. Mitch McEwen, Partner & Partners with Annie Barrett, and Young New Yorkers. The sculpture will be unveiled on 02.07.17 and will remain on view for approximately one month at Father Duffy Square, just a few feet away from TKTS and the Red Steps.
Crossroads of the World Redesigned for Pedestrians
Though We Were Strangers Once Too is temporary, it will be sited in a newly completed reconstructed Times Square, which provides amenities that New Yorkers and tourists alike will enjoy for years to come, as experienced by New Year’s Eve revelers. The Times Square Reconstruction Project permanently enhances the Times Square “Bowtie” between 42nd and 47th Streets along both Seventh Avenue and Broadway. Snøhetta’s redesign includes five reconstructed pedestrian plazas that span 85,000 square feet (almost two full acres) in a space that was once jammed with traffic. The permanent plazas create uncluttered pedestrian zones and a cohesive surface that reinforces Times Square’s role as the city’s outdoor stage. In addition to simplifying the ground surface by consolidating both moveable and permanent sidewalk and street elements, the design also addresses practical issues, such as drainage, maintenance, and programmatic flexibility. Ten granite benches oriented along Broadway define and frame the area’s public plazas and create an infrastructural spine for events. New power and broadcast infrastructure embedded in the benches reduce the use of generators during public events and allow events to be set up and broken down quickly. The area’s new two-toned custom pavers are embedded with nickel-sized steel discs that will capture the neon glow from the signage above and scatter it across the paving surface. The project also included a comprehensive subsurface street reconstruction, replacing utility lines, sewers which date to 1919, and 20-inch water mains, most of which were installed in 1904 and 1937, as well as the removal of century-old streetcar tracks long encased under layers of asphalt. The project team includes WXY architecture + urban design, Mathews Nielsen Landscape Architects, Billings Jackson Design, and the LiRo Group. The official unveiling of the project, which was managed by the NYC Department of Design and Construction (DDC) for the NYC Department of Transportation, will take place in the spring.
Butterflies and Insects, Oh My!|
The American Museum of Natural History (AMNH) recently unveiled new details of the Richard Gilder Center for Science, Education, and Innovation. The centerpiece of the expansion and renovation of the 235,000-square-foot center, led by Studio Gang, is a five-story, 21,000-square-foot, glass-walled Collections Core, which will house 3.9 million specimens, or approximately 10 percent of the museum’s more than 33 million specimens and objects. The Collections Core encompasses working collections areas where scientists and visiting scholars will carry out research. Each of the five levels will feature an observation area where museum-goers can see storage spaces and view, for example, fossils, bee collections, and the current work being conducted within. On the first floor, the Collections Core will house the museum’s butterfly collection, which is visible from the center’s central exhibition hall. The hall, with its curvaceous concrete walls that resemble canyons, is the center’s atrium-like main civic space and is directly opposite the new Insectarium. The hall flows through the center and creates a connection from Central Park to Columbus Avenue. Additional design team members include exhibition designer Ralph Appelbaum Associates and landscape architects Reed Hilderbrand. The facility is expected to open in 2020 for the museum’s 150th anniversary celebration. The New York City Landmarks Preservation Commission unanimously approved the architectural and landscape designs for the Gilder Center this past October.
It’s Hip to Be Journal Squared
A 53-story, 538-unit residential building, the first of three connected towers that comprise Journal Squared in Jersey City, is nearing completion. Hollwich Kushner (HWKN) and Handel Architects are collaborating on the design of the 2.3-million-square-foot mixed-use project that, when complete, will also contain 63- and a 71-story towers for a total of over 1,800 rental units that range from studios to three bedrooms, plus 31,500-square-feet of amenities, including sky lounges and indoor and outdoor pools. The towers visually extend the entrance doors up the side of otherwise square buildings. The mass of the base of the towers complements the surrounding townhouses and low-rise buildings and will feature retail, restaurants, parking, and a covered public pathway that connects to the PATH station. The amenity space in tower one is located on the eighth floor and features a fitness center, a yoga room, a library, and a screening room. Once the other two towers are completed, the eighth floor will connect to the other towers to create a large amenity podium. The topmost 53rd floor has a sky lounge with a projector screen, large dining table, and views to Manhattan. The project, which is adjacent to the Journal Square PATH station, is expected to bring greater density to the area while connecting to the existing fabric of the neighborhood. Journal Squared is being developed by The KRE Group and National Real Estate Advisers. Handel Architects also serves as executive architect. Christopher Stevens is the interior designer.
Getting Stoned
Landmark Columbus, a group that advocates for design heritage in Columbus, Indiana, selected Aranda\Lasch as one of the five winning firms for the inaugural J. Irwin and Xenia S. Miller Prize. As part of Exhibit Columbus, competition winners are asked to create a new temporary installation that responds to specific, notable sites. Aranda\Lasch’s “Another Circle” is to be constructed in the Michael Van Valkenburgh Associates-designed Mill Race Park, a city-owned park located at the confluence of two rivers that meet in downtown Columbus, a neighborhood that features architecture by San Francisco based-Stanley Saitowitz | Natoma Architects. The installation brings 2,800 pieces of salvaged Indiana limestone to tie together the park’s round lake, pedestrian trail, and the river with a 3.5-acre Stonehenge-like circle. Within the circle, stones are placed, stacked or arrayed to create a theater, a beach, a riverfront, and areas for games and relaxation. The five winning designs can be viewed here.
Travel Sketches by Architects on Display
A new gallery space inside the offices of Robert A.M. Stern Architects (RAMSA) was created to host a series of exhibits and events celebrating the talents of the firm’s staff and partners. The gallery occupies what had been RAMSA’s periodicals library after the design team determined that the existing shelving could be consolidated into one half of the room without sacrificing access to any publications. Display vitrines were designed in-house. Since the gallery also functions as a staff lunchroom, special consideration was given to protecting the contents from spills by treating the vitrines as small buildings. Plexiglass tops are slightly pitched like shed roofs, edges overhang like eaves, and interiors are elevated on sleeper boards. The frames are archival-grade (UV glass, acid-free paper) with custom-cut mats. Fisher Marantz Stone served as lighting consultant. The inaugural exhibition, “Drawing from Experience,” focuses on the tradition of travel sketching, a fundamental component of an architect’s lifelong education. Out of 151 submissions, 38 framed sketches and 22 spreads from sketchbooks were selected.
Bronx Commons Lives for Music
Ground has been broken on WHEDco and BFC Partners’ 426,000-square-foot, mixed-use development, Bronx Commons in the Melrose Commons section of the South Bronx. Designed by Danois Architects, the project serves many needed purposes. Bronx Commons will transform the final undeveloped parcel of the Melrose Commons Urban Renewal Area into a vibrant center for living, working, learning, shopping, and entertainment. The site will include 305 affordable apartments, a landscaped public plaza, and places to eat and shop. Bronx Commons will be anchored by the Bronx Music Hall, designed by WXY architecture + urban design in collaboration with Local Projects, an interactive media design firm. This new 14,000-square-foot, 300-seat music venue and arts-centered community hub features flexible performance space; a permanent, interactive exhibition that connects visitors to the history and influences of Bronx music; rehearsal and classroom spaces; gallery space for temporary and traveling exhibitions; and an outdoor plaza for recreation and open-air performances. The project is expected to be completed in 2019.
This Just In
The High Line is creating the High Line Plinth, a place for major public art commissions located at West 30th and 10th Avenue on the Spur, the new section of the park set to open in mid-2018. The High Line Plinth will be the first space on the High Line dedicated specifically to art, featuring a rotating program of new commissions every 18 months. The 12 shortlisted proposals can be viewed during a public exhibition on the High Line at West 14th Street from 02.09-04.30.17.
Dutch hotelier Citizen M is constructing a 20-story, 300-room project at 185 Bowery that will be the largest permanent modular hotel project in the city. The parts were constructed in Poland and shipped to New York in 210 pieces.
AECOM and the Van Alen Institute, with 100 Resilient Cities, pioneered by The Rockefeller Foundation, announced the winner of the Urban SOS: Fair Share student competition, which challenged multidisciplinary student teams around the world to explore the nexus of the sharing economy and urban infrastructure to solve our cities’ most urgent issues.
ICYMI: You can now explore parts of Sir John Soame’s Museums from the comfort of your armchair and laptop.








