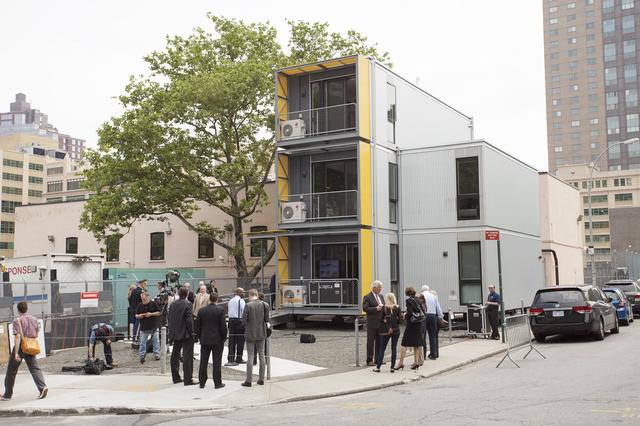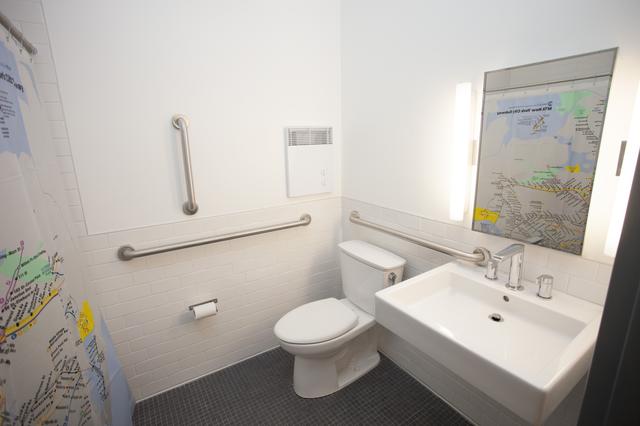by: Julia Adams
On 08.11.14, the AIANY Design for Risk and Reconstruction Committee (DfRR) organized a tour of the recently-unveiled NYC Office of Emergency Management (OEM) Post-Disaster Housing Prototype, led by Cynthia Barton, the OEM Housing Recovery program manager, and James Garrison, AIA, principal of Garrison Architects. The OEM prototype was born out of the 2007 “What if New York City…” competition organized by OEM, the NYC Department of Design + Construction, Rockefeller Foundation, and Architecture for Humanity. In the wake of a disaster, FEMA typically provides trailers for those who cannot return to their homes. The design competition sought to create post-disaster provisional housing suitable for the urban density of New York. Seven years later, the winning design has been installed in a lot adjacent to OEM’s headquarters in Brooklyn Heights/DUMBO.
The prototype consists of three prefabricated, stacked apartments: a one-bedroom and two three-bedroom apartments, housing up to four and eight persons, respectively. The apartments would serve as interim housing installed in usable lots in affected neighborhoods. The plan enables people to continue their daily routines after a disaster, taking the same routes to work and school, and maintaining relationships in their neighborhoods.
The design is compact. The first room upon entry is a kitchen, dining room, living room, and auxiliary bedroom– yet the apartment is remarkably livable, made of clean, white spaces equipped with Ikea-like furniture. Garrison admits that the materials were not cheap. The selling point of the design is not the cost of the prototype, approximately $250-per-square-foot, but rather its predictability and rapid construction. The prototype was built in 13 hours; with practice and new technologies, such as a GPS that calibrates even leveling as the apartments are lowered by crane, Garrison estimates that installation can take one half to two-thirds of that time. Altogether, the OEM “playbook,” available online, estimates that housing would be available between 11 and 21 weeks after a disaster.
The short construction time takes advantage of what Garrison called the “culture of producing.” Despite their exterior design, the units are not repurposed shipping containers, which are far narrower, lack ventilation, and can carry toxic chemicals; however, many manufacturers can fabricate the container-like design easily. With the modular housing industry on the rise, he estimated that 100 manufacturers in America are currently capable of producing the design at the rate of four units a day.
In addition to providing interim housing, one of the primary aims of the plan is to keep neighborhoods intact. By promptly supplying comfortable, semi-permanent housing for the displaced, the plan hopes to prevent people from moving out of their neighborhoods or the city, thereby buffering losses to the city’s vitality. With this in mind, the design considers not only the individual units, but also how the apartment complexes will fit together to create lively streets and recreate a vibrant neighborhood. Each apartment has a balcony to keep “eyes on the street,” and the first-floor apartment can be repurposed as a storefront space or public seating area. A shared community space, with a garden or play area, can be built in the interior space at the center of the townhouses.
On the tour, I heard someone say: “This is nicer than where I live now!” Given both the quality of the apartments and the potential duration of habitation (a few months to several years, depending on the pace of reconstruction), one has to consider whether people will ultimately leave. Is the housing plan temporary, or might it be permanent? Although intended to provide short-term housing, the project was designed to be either, according to Barton. If the use of these residences is indeed temporary, the units can be relocated, stored for the next disaster, reused in parts for other projects, or, perhaps, repurposed as affordable housing. In our future climate, however, this kind of semi-permanent housing may be desirable because of its adaptability to cycles of crisis. Rather than stability, the comfort of home may be rooted in knowing that our home can be easily replaced after a disaster – a new kind of dependability.
Julia Adams is a Public Information Assistant at the Center for Architecture.
Event: Private Tour of the OEM Post-Disaster Housing Prototype
Location: OEM Headquarters, 165 Cadman Plaza East, Brooklyn, 08.11.14
Tour guides: Cynthia Barton, Housing Recovery Program Manager, OEM; and James Garrison, AIA, Principal, Garrison Architects
Organizers: AIANY Design for Risk and Reconstruction Committee










