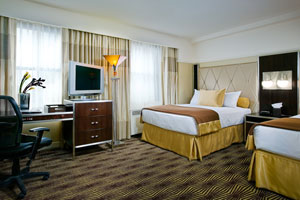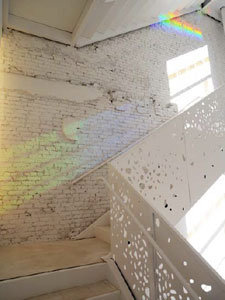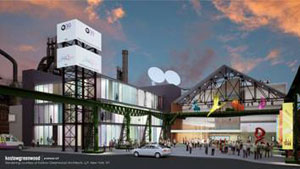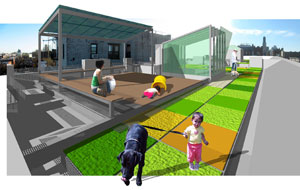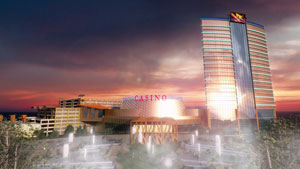by: Linda G. Miller
In this issue:
·Art Deco Decadence Returns to New Yorker
·NYU Makes Statement on Color
·From Brownfield to Town Square
·Green(e) Roof Preserves Views
·Seneca Nation Gambles on Buffalo
Art Deco Decadence Returns to New Yorker

New Yorker Hotel.
Stonehill & Taylor
Stonehill & Taylor is in the process of revitalizing the art deco New Yorker Hotel. The 43-story hotel opened in 1930 and for many years it was NYC’s largest hotel featuring 2,500 guestrooms, 10 private dining “salons,” five restaurants, and a barbershop. The redesign for 910 guestrooms aims to recall the elegance of 1930s NY and Hollywood with a high contrast color scheme of chocolate brown, gold, and silver; zebra wood furniture; skyscraper-style desks; monumental headboards outfitted with button tufted iridescent upholstered headboards; brown mohair chairs (scaled-down interpretations of a 1910 Josef Hoffmann original); shimmering curtains; and geometric carpeting. The original marble lobby floor will be restored, adding lounge seating, reconfigured crystal chandeliers, a gold-coffered ceiling, new registration and concierge desks, and re-imagined signage throughout.
NYU Makes Statement on Color

The prismatic effects in the stairwell at 3-5 Washington Place, NYU Department of Philosophy in the Faculty of Arts & Science.
Image ©Andy Ryan, courtesy Steven Holl Architects
Steven Holl Architects has completed the interior renovation of a circa 1890 building at 3-5 Washington Place for the Department of Philosophy in the Faculty of Arts & Science at New York University. The facility includes faculty and graduate student offices, seminar rooms, a periodicals library and lounge, and a ground-floor 120-seat cork auditorium. A new porous stair, changing its direction at each floor, vertically connects the six-level building through shifting light and shadow and is designed to encourage social interaction. Light is activated by the presence of people and by a prismatic film. The upper level floors, containing the faculty offices and seminar rooms, have been designed in different shades and textures of black and white, inspired by philosopher Ludwig Wittgenstein’s book Remarks on Color. In addition, the firm designed furniture, coat hooks, light fixtures, and door handles.
From Brownfield to Town Square

SteelStax.
Kostow Greenwood Architects
NYC-based Kostow Greenwood Architects has been selected to design SteelStax, billed as Bethlehem, PA’s “21st century town square where culture, history, and the arts intersect with technology, education, and celebration.” The project, situated on the west side of a 126-acre brownfield site adjacent to the old Bethlehem Steel blast furnaces, is the result of three years of planning, research, cultural development, and visioning by the not-for-profit cultural organizations partnering in the development. The cultural complex will contain a new 46,000-square-foot structure, which will house the new broadcast center for a PBS affiliate; a 90,000-square-foot performing arts center, which will incorporate iconic elements from the existing Electric Furnace Building; and the renovation and adaptation of the existing 22,000-square-foot Turn & Grind Shop, which will serve as the events center.
Named one of the 11 most endangered historic sites in the country by the National Trust for Historic Preservation, this brownfield redevelopment may serve as a model for similar broad-based community-wide restoration and adaptive-re-use efforts elsewhere. The project is scheduled to break ground January 2009.
Green(e) Roof Preserves Views

Green(e) Roof.
super-interesting
Designing a roof garden with private and public decks for a circa 1895 four-story, 16-unit co-op in a landmarked district in Clinton Hill, Brooklyn, proved more difficult than anticipated for Brooklyn-based super-interesting. Located on Greene Avenue, Green(e) Roof recreational deck and planted roof is made of FSC-certified wood with mill-finished aluminum grating for non-combustible areas, set off by a modular green roof with various native sedums. The plan originally called for a solar panel canopy and pergola-like structure, but since they would be visible from the street, the Landmarks Preservation Commission (LPC) rendered it in violation of the law. The architects are now working to design a grid-tied photovoltaic shade structure that they hope will be approved. Other planned “greene” features will include a renovated glazed stair bulkhead with operable vents to enable “stack effect” passive cooling through the building.
Seneca Nation Gambles on Buffalo

Seneca Buffalo Creek Casino.
SOSH Architects
The Seneca Nation announced plans for a $333 million, nine-acre destination resort in downtown Buffalo, designed by NYC-based SOSH Architects. The complex will consist of a 22-story hotel containing 208 suites, a 90,000-square-foot casino, four restaurants, retail stores, spa, and outdoor/indoor garden. The design of the complex called for luxury setting that also showed a reverence for nature. The casino, which is adjacent to the hotel, is sheathed in zinc, glass, and stone, and has a marquis façade that sparkles with moving lights at night. The main interior space of the casino is a two-story atrium, at the core of which hangs a large, mobile sculpture decorated with designs inspired by Native American history. Retail stores, restaurants, 2,000 slot machines, and 45 table games ring the periphery of the atrium. The complex is slated to open in 2010.








