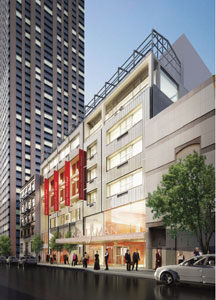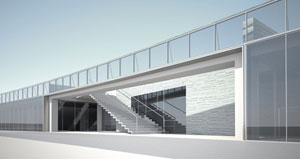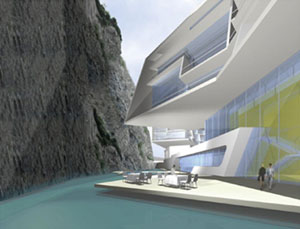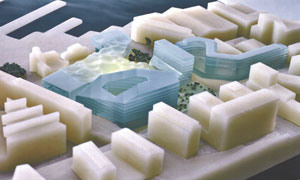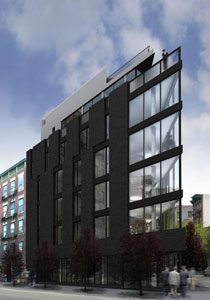by: Linda G. Miller
In this issue:
·Kaufman Undergoes Renewal
·Birds Sing in Battery Park City
·Austrian Hills are Alive with the Sound of Construction
·Old Tracks Lead to New Cultural Center in Oslo
·Triangular Building Sails Downtown
Kaufman Undergoes Renewal

The Kaufman Center.
Rendering by Augustus Wendell for Robert A.M. Stern Architects
The Kaufman Center, an arts and educational institution in an award-winning Brutalist building designed by Ashok Bhavnani, AIA, in 1978, is undergoing a $17 million restoration and renovation designed by Robert A.M. Stern Architects. Located a block from Lincoln Center, The Kaufman is composed of three divisions — two educational facilities (Special Music School (P.S. 859) and Lucy Moses School) and Merkin Concert Hall. Plans call for respecting the building’s original form while enhancing its functionality and appearance, physically and conceptually uniting the three divisions with one entrance and lobby for the facility.
Channel glass will replace corroding metal rods on the main floor and balcony levels, while other façade elements will be restored in keeping with the original architectural intent. The interior transformation will include a renovation of public spaces with new materials, signage, lighting, and furnishings. The concert hall will be refurbished, and its technical functions will be updated while preserving the hall’s much admired acoustical capabilities. The project will be completed in time for a January 8 celebration.
Birds Sing in Battery Park City

Battery Park City Community Center.
hanrahanMeyers architects
hanrahanMeyers architects is in the process of designing a new 55,000-square-foot LEED Platinum rated community center north of Ground Zero. The project will feature a 540-foot-long glass “bird wall” featuring songbird sounds. The architects are working in collaboration with NY-based composer, performer, and installation artist Michael Schumacher, who specializes in computer-generated sound environments. The wall will demonstrate passive energy systems fueling the new community center. Facing inside the center, the wall unifies swimming pools, a gymnasium, theater, classrooms, and recreation and dance spaces while bringing natural light into the primary spaces. The project is scheduled to be completed by 2010.
Austrian Hills are Alive with the Sound of Construction

Sternbrauerei Salzburg.
Hariri & Hariri Architecture
Coinciding with the Salzburg Festival, ground will be broken on the $80-million Sternbrauerei Salzburg designed by NY-based Hariri & Hariri Architecture later this month. The firm won a competition to create a luxury residential and mixed-use complex on the five-acre site of an abandoned brewery at the foot of the Rainberg Mountain, close to the historical center of the city. Eight residences will occupy six new structures on the site, none of which reach more than eight stories. The scale of the site is intended to be a microcosm of Salzburg, complete with manmade canal representing the river Salzach. The site’s changing levels produce views for the spa, restaurant, and public promenade. The program also includes exhibition space for the House of Architecture, a gallery and lecture space in the brewery’s underground vaults to be run by Initiative Architektur Salzburg and covered by a green public space. The project is scheduled for completion in late 2009.
Old Tracks Lead to New Cultural Center in Oslo

Deichmanske Library and Stenersen Museum.
REX
The City of Oslo has commissioned NYC-based REX, in collaboration with Oslo-based Space Group, to initiate design studies for the new Deichmanske Library and the Stenersen Museum. The site is located in the historic Vestbanen section of the city, home to the Nobel Peace Center designed by Adjaye/Associates. City plans call for preserving the old railway station buildings; the track area, currently used as a car park, will be the site of the 300,000-square-meter library and museum. Intended to be part of the city’s new cultural center, the master plan allows for the construction of more cultural spaces, offices, and residential developments. Construction is scheduled to begin in 2009, with the opening projected for early 2012.
Triangular Building Sails Downtown

One 7th.
Rogers Marvel Architects
Located on a triangular-shaped site of a former 1950s gas station, One 7th (Avenue South), designed by Rogers Marvel Architects, is a mixed-use development housing commercial space on the ground level and residential units above. One 7th’s signature element resembles the prow of a ship with a façade composed of floor-to-ceiling glass interspersed with Manganese Ironspot brick. The rhythm and materiality of the façade is intended to respond to the scale of the neighboring buildings, creating a transition from the industrial loft buildings across the street to the smaller buildings adjacent to the site. Projected date of occupancy is next month.








