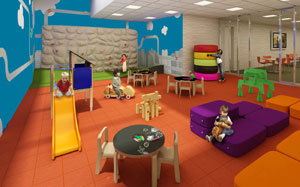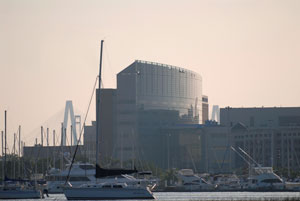by: Linda G. Miller
In this issue:
·Tropical House Roots John Belle To Homeland
·University of Buffalo Expands
·Luxury Residence Encourages Kids to Play
·It Peis to be a Father-Son Team
·Medical University Breaks Ground With IBC
·New Biology: Mixing Medical Technology with Interior Design
·How do You Say Eco-Centric Luxury in Chinese?
Tropical House Roots John Belle To Homeland

The Tropical House at the National Botanic Garden of Wales was designed by Welsh-born John Belle, FAIA, RIBA.
Rick Bell, FAIA
Welsh-born John Belle, FAIA, RIBA, of Beyer Blinder Belle Architects & Planners, was guest of honor at the official opening of the new Tropical House he designed, pro bono, at the National Botanic Garden of Wales. The glass building, which has been in the works for the past four years, is the garden’s largest new attraction since it opened in 2000 and has been stocked with thousands of tropical flowers and plants. To paraphrase the NYC-based architect, his contribution to the land of his birth is a building about the connection between the world of plants and the realm of architecture. He was made an honorary fellow of the Royal Society of Architects in Wales in 2003.
University of Buffalo Expands

The University of Buffalo campus.
Courtesy Beyer Blinder Belle Architects & Planners
Beyer Blinder Belle Architects & Planners (BBB) will lead the team that will transform the University of Buffalo (UB) into a model 21st century public university. The master plan will focus on construction, renovation, expansion, and environmental sustainability of facilities, public spaces, landscaping, and transportation on UB’s North and South Campuses and the emerging downtown campus. The $4.5 million comprehensive physical plan, funded by UB’s capital budget and managed through the State University of New York Construction Fund, will support the university’s goal to grow 40% by 2020. As part of the strategic planning goal, UB aims to increase the university’s positive impact on the local and statewide economy and quality of life. BBB will work in collaboration with UB’s “Building UB” team: Buffalo-based Foit-Albert Associates, landscape architects Andropogon Associates of Philadelphia, academic-space programmers DEGW of Chicago, and facilities-condition specialists VFA of Boston.
Luxury Residence Encourages Kids to Play

The Common Playroom in 255 E. 74th Street.
H3 Hardy Collaboration Architecture
World Wide Holdings has commissioned H3 Hardy Collaboration Architecture (H3) to design an 84-unit, 30-story luxury residential tower on the Upper East Side. The upper floors of 255 East 74th Street will offer family-sized three- to five-bedroom units; the lower floors will feature loft-like duplex apartments; the base will house high-end retail shops and services. Geared toward young families, the 200,000-square-foot project will offer specially constructed playrooms. Other kid friendly features include a recreational space with a toddler room, cruising wall, tree house, arts-and-crafts room, reading area, game room with modern arcade games, and a 1,500-square-foot outdoor playground. The angular-form building will be distinguished from its neighbors with its sheathing in alternating bands of insulated glass and textured metal panels.
It Peis to be a Father-Son Team

The Centurion.
Pei Partnership Architects
L.C. (Sandi) Pei, AIA, design partner of Pei Partnership Architects, is collaborating with his father, I.M. Pei, FAIA, in the design of their first ground-up residential condo building on West 56th Street off Fifth Avenue for Stillman Development and Antonio Development. The 19-story building will be clad in handset French “Chamesson” limestone and will feature a terraced profile. The dark aluminum, nickel, stainless steel, and translucent glass entrance canopy leads to a lobby whose focal point will be an outdoor water garden, visible through a glass wall. The building will contain 48 one- to four-bedroom homes, including 13 terraced residences and three penthouses. SLCE Architects is in charge of the building’s interior architecture.
Medical University Breaks Ground With IBC

The Medical University of South Carolina has begun its 20-year master plan.
NBBJ
The Medical University of South Carolina (MUSC) has begun a $190 million, 20-year master plan led by NBBJ New York to rebuild its entire campus in historic downtown Charleston. Plans call for replacing the current circa 1940s campus with five new all-inclusive specialty buildings that will be the first freestanding health care facility in the country constructed in accordance with International Building Code in both hurricane and seismic zones. Phase one, likely to be completed in October, includes a 641,000-square-foot, 156 private room facility for cardiovascular and digestive services. A four-story diagnostic and treatment building and a seven-story patient tower will be connected by a large garden atrium. The all glass facility was designed to resemble a luxury hotel with a tree-lined conservatory entrance, curved hallways with private patient and family walkways, and valet parking.
New Biology: Mixing Medical Technology with Interior Design

North Shore — LIJ Health System, Center for Advanced Medicine Smith: (l-r): Institute for Urology, Cardiac Catheterization Laboratory, Breast Imaging Center.
Swanke Hayden Connell Architects
Swanke Hayden Connell Architects (SHCA) has been making a few architectural nip/tucks to the North Shore — LIJ Health System. The firm designed the new Smith Institute for Urology at North Shore’s Center for Advanced Medicine, an outpatient facility that combines advanced medical technology with interior design. Exam rooms are arranged in pods consisting of four exam rooms serviced by a private toilet and a nurse cubicle. The layout is zoned based on treatment hierarchy with general exam rooms in front, cystoscopy and urodynamics procedure rooms behind it, and utilities and supplies service the clinical zone in the rear. The hospital’s new Breast Imaging Center includes three ultrasound rooms, five mammography rooms, one biopsy room, one holding room, and one bone density room with a plan layout that separates patient and staff/radiologist traffic flow.
At the Southside Hospital in Bayshore, Long Island, SHCA designed a new catheterization lab, containing two labs, a shelled room with space for a third lab, and recovery space, among other support and operational functions. The labs are designed along a corridor that separates the traffic flow of clean and soiled materials. All three projects use materials specifically developed for healthcare environments for flooring and other surfaces in clinical areas. Natural wood, ceramic tile, carpet, glass, spa-inspired fabrics, and indirect lighting are meant to create a clean, professional, yet soothing environment.
How Do You Say Eco-Centric Luxury in Chinese?

Kevin Kennon Architect is designing two eco-centric luxury developments in Haikou (left) and Sanya (right), China.
Kevin Kennon Architect
Kevin Kennon Architect (KKA) is to design two luxury developments in China, to be completed in mid-2008. In Sanya, called a tropical oasis in the Hainan Islands, the firm is designing a 350-room, five-star hotel, an 18-story, 2,000-square-meter high-rise residential building, and a 23-building apartment and condominium complex in the shape of a continuous ribbon that winds throughout the site’s infrastructure. In Haikou, a seaside tourist center in southern China, the firm is designing 20,800 square meters of four variously sized villas, a luxury hotel, and a community center, all on 40,000 square meters. Both properties will employ the firm’s eco-centric design aesthetic while creating modern architectural forms within the surrounding natural environment.











