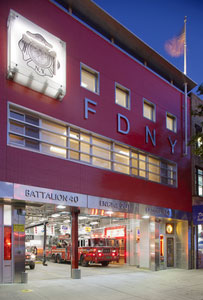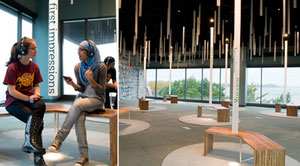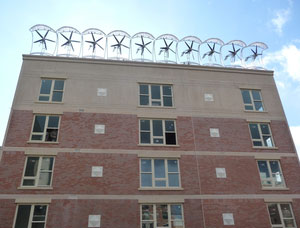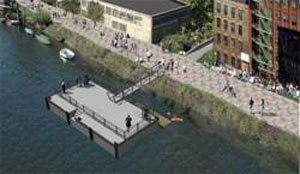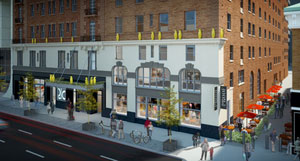by: Linda G. Miller
In this issue:
· New York’s Bravest Receive Design Excellence
· Museum of Jewish Heritage Expands View
· LEED Platinum Building Serves as Test Lab to Improve Respiratory Health
· Sponge Park & Eco Dock Are in Brooklyn’s Future
· Museum Hotel Fosters Arts, Urban Revival
· Crocker Art Museum Triples for 125th Anniversary
New York’s Bravest Receive Design Excellence

Engine Company 201.
© Albert Vecerka / Esto, courtesy FDNY
Engine Company 201 in Sunset Park, Brooklyn, designed by RKT&B Architecture and Urban Design, is the first completed firehouse as part of the NYC Department of Design and Construction’s Design Excellence Program. It is also the city’s first firehouse to be built with glass doors at ground level, expressing the importance the firehouse plays in the community by visually connecting firefighters with the neighborhood they serve. The design gives top priority to apparatus floor functions, response time, and operational efficiency of the shared spaces. The second floor contains offices, bunkrooms, bathrooms, lockers, and storage facilities, with horizontal and vertical circulation allowing fast access to the trucks on the ground floor. The third floor contains private spaces and includes a dormitory bunkroom, study facilities, and locker rooms. Design elements include a Maltese Cross, which is embossed on the street-level glass doors and expressed as an illuminated light box on the third floor façade. Brightly glazed red brick is used throughout, and a pre-existing ground floor memorial dedicated to fallen heroes has been preserved.
Museum of Jewish Heritage Expands View

Keeping History Center.
Melanie Einzig
The recently opened 2,200-square-foot Keeping History Center is the first permanent addition to the Museum of Jewish Heritage since the Kevin Roche John Dinkeloo and Associates-designed Robert M. Morgenthau Wing opened in 2003. Designed by the interdisciplinary design firm C&G Partners, and Potion, a design and technology firm, the center is located at the end of a special exhibition hall that contains the Garden of Stones Timekeeper, a time-lapse showcase of Andy Goldsworthy’s sculptural installation. With panoramic views of New York Harbor, modular Plyboo chevron-shaped benches echo the room’s position in relation to the Statue of Liberty. They are located in circular listening stations that play “Voices of Liberty,” a soundscape of immigrant voices describing arriving in America for the first time accessed via an iPod Touch. One of the voices is Daniel Libeskind, AIA, who arrived in New York in 1959.
LEED Platinum Building Serves as Test Lab to Improve Respiratory Health

The Eltona.
Danois Architects
The Eltona, a five-story residential building in Melrose Commons in the South Bronx, is a standout with the 10 wind turbines mounted on its parapet to generate electricity for the building. The 70,566-square-foot, LEED Platinum project, designed by Danois Architects, contains 63 residential rental units ranging from one to three bedrooms, with a ground-floor community room, 6,800 square feet of landscaped recreation space, and an adjacent community garden. Located in an area known as the “Harlem-South Bronx Asthma Corridor,” residents will serve as subjects for the Mount Sinai School of Medicine, which will investigate and quantify what effects living in a green building may have on respiratory health of asthma sufferers. Not only is the building 100% smoke-free, each apartment will have a separate air ventilation system, and all public areas will be served by high-efficiency particulate air (HEPA) filter systems. Blue Sea Development, the building management company, constructed the $16.5 million Eltona in partnership with agencies including the Department of Housing Preservation and Development, the Housing Development Corporation, and the NYS Division of Housing and Community Renewal.
Sponge Park & Eco Dock Are in Brooklyn’s Future

Eco Dock Prototype.
Guardia Architects
The development of the Gowanus Canal Sponge Park, designed by dlandstudio, recently took a step forward when the fiscal year Interior and Environment Appropriations conference report was approved in the U.S. House of Representatives. The bill includes $300,000 for the project, which will incorporate greenery along the banks of the canal to manage excess runoff and help improve water quality. Still awaiting decision is whether the polluted canal will be declared a U.S. Superfund site.
With funding in place, the first of several planned Eco Docks will be constructed by next summer. Designed by Guardia Architects and located at the 69th Street Pier in Bay Ridge, Brooklyn, the dock will be a flexible, lightweight, 20-by-40-foot barge. Cost-effective to build and easy to maintain, the project will become a prototype to extend up the Hudson River to Albany, with numerous Eco Docks ready for visitor drop-off and pick-up, community programs, and possibly, ferry service. The docks are a legacy project of the Hudson-Fulton-Champlain Quadricentennial Commission, spearheaded by the Metropolitan Waterfront Alliance in partnership with the NYC Department of Parks & Recreation.
Museum Hotel Fosters Arts, Urban Revival

21c Museum Hotel in Cincinnati.
Deborah Berke & Partners Architects
Deborah Berke & Partners Architects, who served as design architect for the original 21c Museum Hotel in Louisville, KY, will repeat the role at the new 21c Museum Hotel in Cincinnati. The renovation will restore the 97-year-old former Metropole Hotel, recently listed on the National Register of Historic Places. Building on 21c Museum Hotel’s mission of engaging the public with contemporary art, the hotel will feature a contemporary art museum with more than 8,000 square feet of exhibition space. In addition, the facility will contain 160 guest rooms, a restaurant and bar, and meeting spaces. Located adjacent to the Contemporary Arts Center Cincinnati (by Zaha Hadid Architects) and across the street from the Aronoff Center for the Arts (by César Pelli, FAIA), the new museum/hotel is expected to help foster the ongoing revival of the city and strengthen its role as a cultural destination. The firm will collaborate with Pittsburgh-based Perfido Weiskopf Wagstaff + Goettel as executive architect, noted for its experience in historic preservation projects.
Crocker Art Museum Triples for 125th Anniversary

Crocker Art Museum.
Courtesy Crocker Art Museum
Next October, the Crocker Art Museum in Sacramento, CA, will open a new 125,000-square-foot expansion/addition, designed by Gwathmey Siegel & Associates Architects, which will more than triple the museum’s current size. The new building will complement the historic museum and expand its capacity for its growing collection, traveling exhibitions, and educational programs. Upon arriving at the new museum, visitors will enter a two-story, glass-walled court from a new 7,000-square-foot open-air courtyard. The indoor and outdoor spaces of the first floor will provide a community gathering place. The building will also include: expanded educational and art studio space; a teacher resource center; a space for participatory arts programming; an expanded library; student exhibition galleries; a 260-seat auditorium and meeting center; a café with indoor and outdoor seating; a redesigned store; space for onsite collections care and storage; and a new conservation lab. A Works on Paper Study Center will improve access for visiting scholars studying the Crocker’s master drawings collection.








