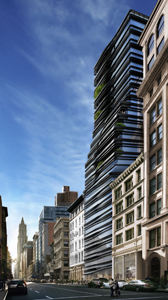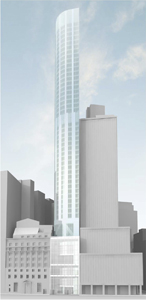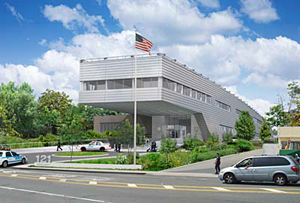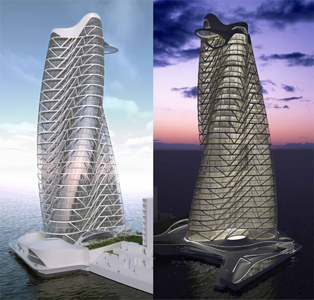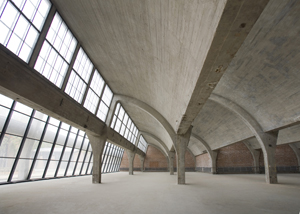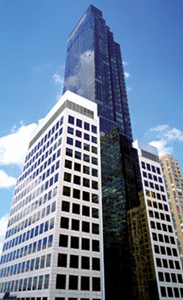by: Linda G. Miller
In this issue:
· It’s a Wrap in Tribeca
· Nobu Brand to Consume Financial District
· New Police Precinct Will Bask in (LEED) Silver
· SUNY Stony Brook Goes Green
· BIM Helps Design Desert Tower
· Pace Gallery to Launch Beijing Branch During Olympics
· Random House Could Write a Book on Achieving LEED-EB
It’s a Wrap in Tribeca
UNStudio’s design for Five Franklin Place, a residential condo, bows to the tradition of applied metal façades of Tribeca’s 19th-century cast iron buildings. The exterior will be wrapped in a shifting pattern of horizontal black metal reflective bands sewn onto the building’s form, alternating in thickness as they turn corners and envelop the 20-story tower. The banding continues inside shifting into horizontal spatial arrangements. Strategically placed curved walls echo the façade’s corners, and shift for maximum flexibility in the use of rooms. The building contains 55 residences, a combination of one- to four-bedroom apartments configured as duplex lofts or single-level units, as well as three duplex penthouses with rooftop terraces.
Nobu Brand to Consume Financial District
Swig Equities plans to construct a new, 62-story luxury mixed-use development across from the New York Stock Exchange. Designed by the Rockwell Group, a Nobu partner of nearly 15 years, 45 Broad Street will include approximately 13,000 square feet of retail space, a Nobu restaurant, a five-star Nobu Hotel, condo residences, and private wine and saki cellars. Chef Nobu Matsuhisa wanted to emulate a traditional Japanese inn, or ryokan. The tower will be clad in glass and white metal with floor-to-ceiling windows and fritted, white, opaque panels intended to emphasize the building’s verticality, according to the architects. The project’s exterior design architect is Moed deArmas and Shannon, and SLCE serves as the project’s executive architect. The team is designing the building to win LEED certification.
New Police Precinct Will Bask in (LEED) Silver
The NYC Art Commission has approved Rafael Viñoly Architects’ design for 121st Police Precinct Stationhouse in Staten Island. The nearly 49,000-square-foot building, commissioned by the NYC Police Department and Department of Design and Construction, has been designed for an irregular site. The linear structure is intended to connect nearby residential neighborhoods to commercial corridors. Its 90-foot-long, cantilevered second floor extends over the entrance. The project consists of new work areas, holding cells, on-site outdoor parking for 108 cars, and its own vehicle fueling station. The precinct hopes to garner LEED Silver certification, which will make it the first police facility in the city to do so. Construction is slated to start in March 2009.
SUNY Stony Brook Goes Green
Construction has begun on the Goshow Architects-designed residence hall and activity center at the State University of New York (SUNY) at Stony Brook. The 172,000-square-foot facility is designed to increase circulation between two adjacent quads and create a transparent connection between students and the academic institution. The 600-bed residence contains six-bed suites centered around living rooms. Sustainable features include optimal natural lighting, a highly insulated building exterior, and the use of recycled materials, according to the architects. New building technologies, such as pre-fabricated walls and locally sourced materials, will cut construction time and make for early occupancy. The residence and activity center are applying for LEED Gold certification, and occupancy is expected in Fall 2009.
BIM Helps Design Desert Tower
The 160-meter-tall Strata Tower, a 40-story luxury residential building designed by Asymptote Architecture, is under construction at Al Raha Beach in Abu Dhabi. The tower’s form was created using parametric Building Information Modeling (BIM) tools from design development through the production phase. The design emerged from various economies of production and fabrication with special concern for sustainability. Computer modeling helped produce the building’s intelligent, environmentally responsive louver system held in a cantilevered exoskeleton veiling the entire tower in a curvilinear form. Arup is structural and MEP engineer, Front Inc. is the façade consultant, Gehry Technologies is the BIM consultant, and Atelier Ten is consulting on the environmental design.
Pace Gallery to Launch Beijing Branch During Olympics
Pace Wildenstein is set to open Pace Beijing this August during the Olympic Games. In a 22,000-square-foot gallery space located in the Factory 798 Arts District, NY-based Gluckman Mayner Architects will renovate the building that was formerly a 1960s munitions factory. The inaugural exhibition, Encounters, will feature Western and Asian works by artists such as Chuck Close and Alex Katz, as well as Zhang Huan and Zhang Xiaogang.
Random House Could Write a Book on Achieving LEED-EB
The North American Headquarters of Random House — reportedly the first major U.S. trade book publisher to adopt an environmentally proper paper policy — has achieved a LEED-EB certification. Located at 1745 Broadway near Columbus Circle, LiRo Architects + Planners designed a framework to optimize their building management corporate services to earn LEED points. During the LEED documentation process, AKF Engineers acted as Random House’s liaison to the U.S. Green Building Council.








