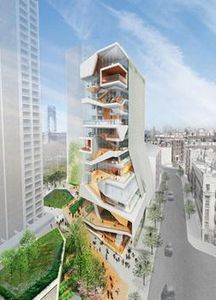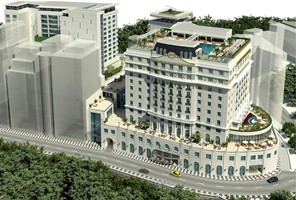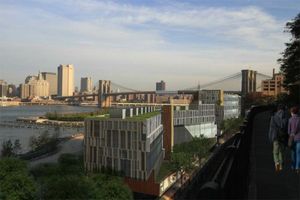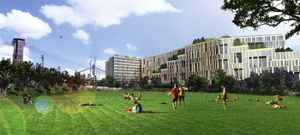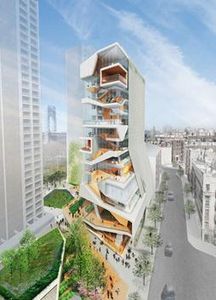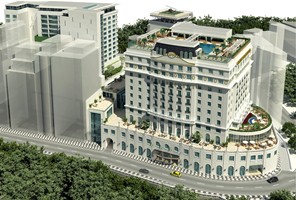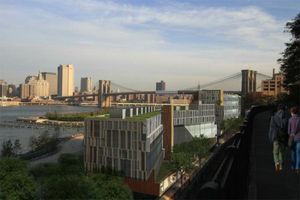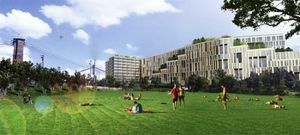by: admin
In this issue:
• Stair Cascade to 21st-Century Medicine
• Gloria in Excelsis
• Brooklyn Bridge Park Plus
Stair Cascade to 21st-Century Medicine

South Façade
Courtesy Diller Scofidio + Renfro
Columbia University Medical Center (CUMC) unveiled plans for a new medical and graduate education building on the CUMC campus in Washington Heights. The design, led by Diller Scofidio + Renfro in collaboration with Gensler as executive architect, incorporates technologically-advanced classrooms, collaboration spaces, and a modern simulation center, all reflecting how medicine is and will be taught, learned, and practiced in the 21st century. The “study cascade,” a network of social and study spaces distributed across oversized landings along an intricate 14-story stair, is the principal design strategy, creating a single interconnected space stretching from the ground floor lobby to the top of the building. The project is designed by achieve a LEED Gold certification; construction is expected to begin in early 2013 and will take approximately 42 months to complete.
Gloria in Excelsis

Exterior

Grand Lobby
Jeffrey Beers International is transforming the Hotel Glória in Rio de Janeiro into the Gloria Palace. The hotel, built in 1922 by French architect Jean Gire (who also designed the Copacabana Palace), will feature 346 guestrooms, three restaurants, a 6,000-square-foot convention and meeting center, and five retail shops. The existing U-shaped building plan will be enclosed to create a 10-story interior atrium capped by a glass-bottomed swimming pool on the roof of the hotel that acts as a giant skylight, filtering dappled light through the entire atrium and lobby. The interior design references the Moderne style of the era in which the original hotel was built, yet expressed with contemporary touches by local artisans and locally sourced materials. The firm is also designing a new contemporary executive tower that is connected to the main building by a pavilion. The hotel is scheduled to reopen in spring 2014. Rio-based Paulo Casé serves as architect-of-record.
Brooklyn Bridge Park Plus

Courtesy Rogers Marvel Architects

Courtesy Rogers Marvel Architects
The Rogers Marvel Architects’ (RMA) design for a 550,000-square-foot mixed-use project to be developed by Toll Brothers City Living andStarwood Capital Group has been selected and will be built at the entrance to Brooklyn Bridge Park’s Pier 1. The project includes a 200-room luxury hotel and 160 condo units as well as 32,000-square-feet of restaurant and banquet space, a 6,000-square-foot spa and fitness center, plus 300 parking spaces. Income from the project is expected to provide funding for maintaining and operating the park. Construction on the buildings will begin in summer 2013 with completion expected in 2015.
THIS JUST IN…
“Aesthetics/Anesthetics,” an exhibition on view now through July 28th at Storefront for Art and Architecture, features 30 newly-commissioned architectural drawings by emerging and established designers and architects worldwide. New York-based firms represented include Acconci Studio, Interboro Partners, Leong Leong, and LTL Architects. The artworks will be auctioned with proceeds going to support Storefront’s exhibitions and programs.
The Mohonk Preserve’s Trapps Gateway Center, a museum and environmental facility overlooking New York’s Shawangunk Mountains, is undergoing changes and additions designed by Lee H. Skolnick Architecture + Design Partnership (LHSA+DP). The renovation includes a new visitor services area, naturalist display, kid’s corner, an updated and modernized topographic map of the preserve, and a new media orientation experience which will immerse visitors in an overview of the preserve. Future plans call for an expansion to the existing building to accommodate more exhibits and a new conference/community space. LHSA+DP designed the original building 10 years ago.
Park Place in Crown Heights, Brooklyn, and Riverside-West End District Extension I on the Upper West Side of Manhattan have been designated historic districts by the Landmarks Preservation Commission. The former is known for its 13 circa 1894 Romanesque-style rowhouses with ornamented façades and Queen Anne-style details, which were designed as a group. The latter features a mix of Renaissance and Georgian Revival rowhouses, pre- and post-WWI luxury apartment buildings designed in Gothic, Renaissance, and Romanesque Revival styles, and several post-Depression buildings with Art Deco and Art Moderne details, as in the Riverside-West End Historic District designated in 1989.
Gwathmey Siegel Kaufman + Associates (GSKA) has been engaged to transform an initial design for a long-planned 1.2 million-square-foot luxury hotel and retail development in Jersey City. The new design features two prismatic 50-story towers rising from an organic base formed by a series of cascading terraced gardens, and fronted by retail shops that will complement neighboring stores and restaurants.
On view now through July 15 at the White Box Gallery in SoHo are the four winning and 17 finalists in the inaugural “Design for the Real World Redux” international competition, organized by the Victor J. Papanek Foundation at the University of Applied Arts Vienna and the Museum of Arts and Design in New York City, in partnership with the Austrian Cultural Forum New York.
Grimshaw has been selected to transform Duke University’s West Campus Union in Durham, NC. Built in 1931, the building will be modernized and re-established as the center of student life by reorganizing existing layouts and adding features that promote a healthy and dynamic campus culture. Construction is scheduled to start in summer 2013.
MoMA is continuing its stillspotting nyc series during four weekends in July and August on Staten Island. Self-guided “soundwalks” start at the Staten Island Ferry Terminal in St. George, and then meanders along the waterfront, past salt mounds and industrial sites, to explore historic residential neighborhoods.
Tower number four is the first tower at the WTC to top off. The last steel beam was hoisted 977 feet from the ground by crane to the top of 4 WTC, the 72-story, 2.3 million-square-foot building designed by Maki and Associates for Silverstein Properties.








