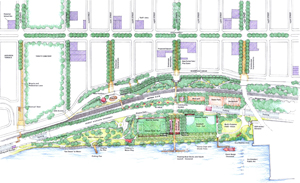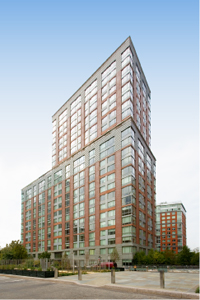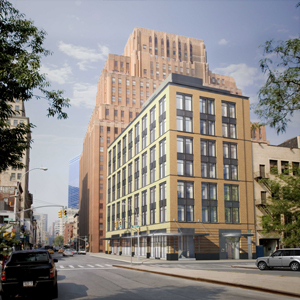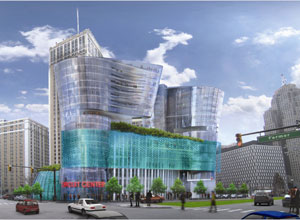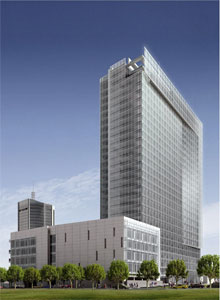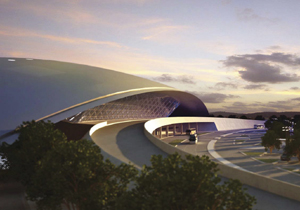by: Linda G. Miller
In this issue:
· Team Wins Job to Take Upper Manhattan to River
· Luxury Pad Wins LEED Platinum Certification
· Housing Designed for Art Collectors Includes Spa for Pets
· Designs to Make Motown a Global Architectural Destination
· Meier Completes Tallest Building in Czech Republic Despite Controversy
· The Journey is in the Airport
Team Wins Job to Take Upper Manhattan to River
The “Take Me to the River” plan will improve pedestrian access to the Hudson River from West Harlem to Washington Heights, including the Broadway corridor from 135th to 157th Streets and extending west to Riverside Park. The winning team, led by Nautilus International Development Consulting in association with Donna Walcavage Landscape Architecture + Urban Design, was recently announced by Manhattan Borough President Scott M. Stringer, the West Harlem Art Fund, and the NY State Department of State’s Division of Coastal Resources. The team will develop a set of recommendations to improve the look and maintenance of paths and sidewalks. It will also create a plan to strengthen the cultural and economic resources of West Harlem and southern Washington Heights. Members of the team also include Eng-Wong, Taub & Associates; H3 Hardy Collaboration Architecture; Ernst & Young; Creative Cities; Studio L’Image; Warren Antonio James Architects; Kendal Henry Public Art & Urban Design; and VJ Associates.
Luxury Pad Wins LEED Platinum Certification

The LEED Platinum Verdesian.
Courtesy The Albanese Organization
U.S. Green Building Council (USGBC) has awarded The Verdesian, a luxury rental tower located at the northern end of Battery Park City, LEED Platinum certification. Completed in 2006, the 27-story building with 252 studio to three-bedroom residences was designed by Pelli Clark Pelli Architects, with SLCE Architects as project architect and Stedila Design for interiors. The building is said to be 40% more energy efficient than required by standard building code. Sustainable elements include continuous internal IAQ monitoring; Merv 12 filters endorsed by the American Lung Association in HVAC units; a high-performance exterior wall system with a vapor and air barrier; and a natural gas-fired micro-turbine and cooling system. The project was developed by The Albanese Organization, which completed the LEED Gold Solaire in 2003, and is currently constructing The Visionaire, a luxury condo also aiming for LEED Platinum (both Pelli Clark Pelli designs).
Housing Designed for Art Collectors Includes Spa for Pets
Marketed as “limited edition” residences, TriBeCa’s 34 Leonard boasts that what sets it apart from other luxury housing is that its layouts were specifically designed to accommodate art collections. Designed by Beyer Blinder Belle Architects & Planners, the building has a red masonry façade, industrial-scale windows, exposed materials, and flexible spaces. The building contains 16 one- to three-bedroom residences, and a 3,086-square-foot penthouse with a wrap-around terrace. Amenities include a grill and bar/prep area on the roof deck; sunbathing area; and private spa for pets. The lobby features a three-dimensional visual illusion of trees by artist Jennifer Steinkamp.
Designs to Make Motown a Global Architectural Destination

Cadillac Centre.
Anthony Caradonna, OPUS Architecture and Design Studio
New York and Rome-based OPUS Architecture and Design Studio has been selected to design the $150 million Cadillac Centre in Detroit composed of two 24-story towers of sculpted metal and glass rising from a 12-story base. The complex will include 84 apartments, a 30,000-square-foot market, a cinema, more than 100,000 square feet of major retail space, a 14,400-square-foot health club and spa, a 40,000-square-foot public park with water features, more than 25,000 square feet of boutiques and specialty shops, 800 parking spaces, and a 22,000-square-foot “living roof,” which will collect and filter rain water and help control energy consumption. The complex will occupy an entire block and connect to the landmarked 1927 Beaux Arts Cadillac Tower.
Meier Completes Tallest Building in Czech Republic Despite Controversy

CITY Tower.
Richard Meier & Partners
A celebration is scheduled for the March 2008 opening of the Richard Meier & Partners-designed CITY Tower on the Pankrác plain close Prague’s city center. This winds up a saga that began in the 1980s when Czechoslovak Radio was slated to move in. In 1983 the building was abandoned, leaving behind an unfinished steel structure. Prague-based ECM Real Estate Investments acquired the property in 2000, and in 2006 major construction work began — including installation of a new external shell.
At 358 feet, the 530,000-square-foot structure has 27 above-ground and three underground floors, floor-to-ceiling glass, and a VIP restaurant and conference facility in the penthouse. The tower is part of ECM City, an ongoing urban regeneration project master planned by Richard Meier & Partners, which is to include a mixed-use complex and luxury apartment building. The developers have been locked in a battle with local groups over the project: two of the buildings included in the original master plan are now abandoned due to conflict over the buildings’ height, and one group filed a lawsuit claiming the buildings would violate the city’s status as a UNESCO World Heritage site.
The Journey is in the Airport

Carrasco International Airport.
Rafael Viñoly Architects
Rafael Viñoly Architects is working on Carrasco International Airport’s new terminal in Montevideo, Uruguay. The design highlights public zones and amenities, providing these areas with open space and natural light. Arriving travelers pass through a fully glazed mezzanine level that helps orient them to the terminal space before they descend to baggage claim and other services. A public, landscaped terrace and a restaurant occupy the second floor, offering views of the runway and the main concourse. Independent access roads service departures on the first floor and arrivals on the ground level. An open atrium adjacent to the street entrance opens the ground floor to the monumental main hall, visually and spatially linking the first and last stages of a traveler’s journey. The project is scheduled for completion in early 2009.








