
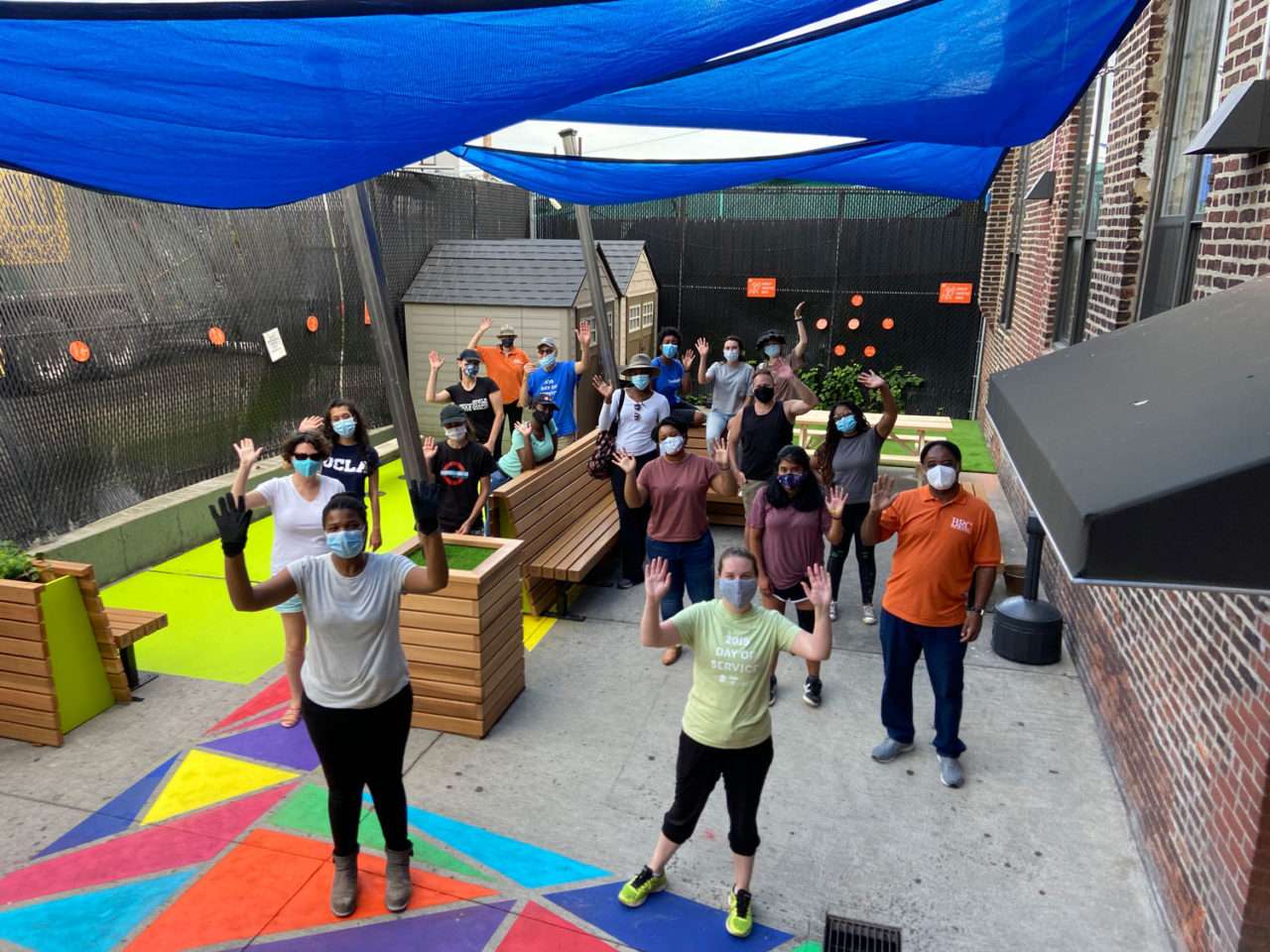
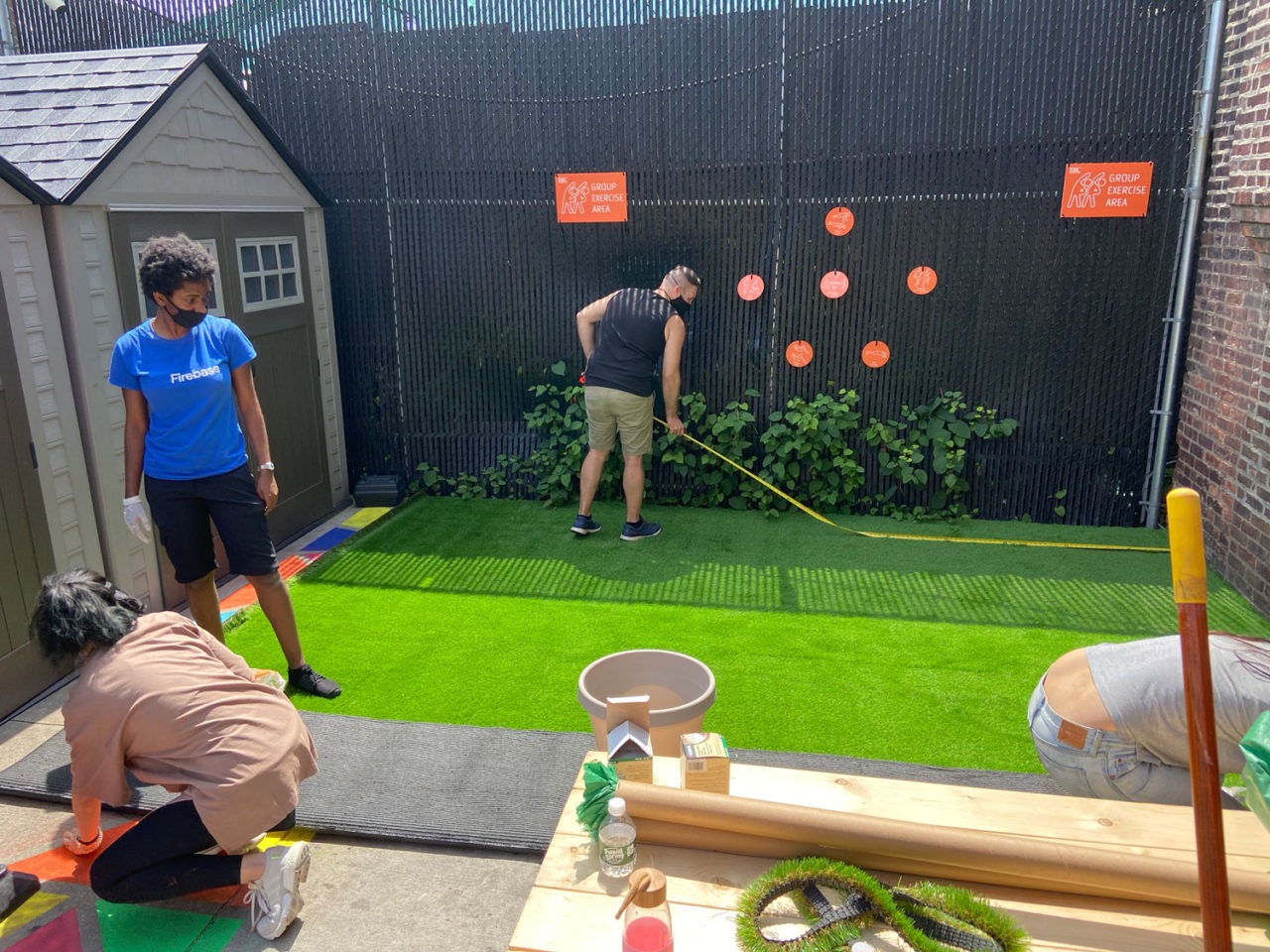

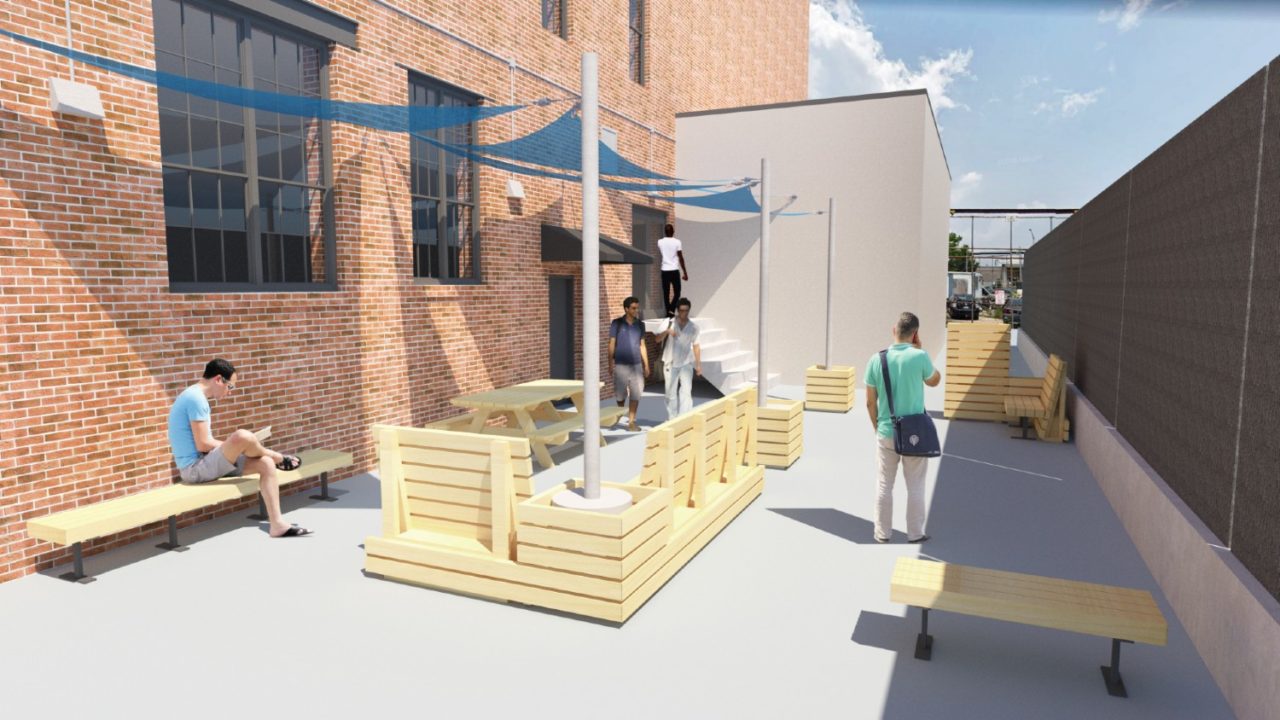
Urbahn and Schuler Shook’s Project for Bowery Residents’ Committee
Urbahn Architects, in partnership with theater planning and lighting design firm Schuler Shook, have teamed up with the Bowery Residents’ Committee (BRC) for this year’s AIANY Day of Service project. The BRC is a local nonprofit with a focus on helping NYC’s homeless through a variety of programs and services.
The design team was tasked with reimagining the exterior yard at the BRC’s Men’s Assessment Center in Brooklyn. The existing outdoor space serves as the entrance to the facility and is the only outdoor recreational space available to BRC’s clients at this center. With direct sunlight and no shade, the yard can be especially uncomfortable and unusable during warmer months. The design incorporates a much-needed shading structure, brand new lighting fixtures, upgrades to existing benches, designated exercise zones, plantings, and a painted mural that winds throughout the site, linking each of the proposed elements together. It is the design team’s goal to create a welcoming and comfortable environment for BRC’s clients.
Thanks to project partner Forte Construction Corp and TAP Electrical Contracting Service Inc., the new lighting fixtures will be installed, and the larger furniture elements will be completed in time for Day of Service itself. On Day of Service, volunteers for the Men’s Assessment Center project will be tasked with painting the murals, planting, installing the upgraded furniture pieces, and tying all of the elements of the design together as one brand-new, cohesive space for the BRC’s clients to enjoy.
Additional partners and donors include: Bluedge; Coolaroo; ConstructConnect; New York Digital; Ocean Wholesale Nursery; Tape Jungle; Uline, Wallauer Paint and Design
Donate to Clay Street Project!
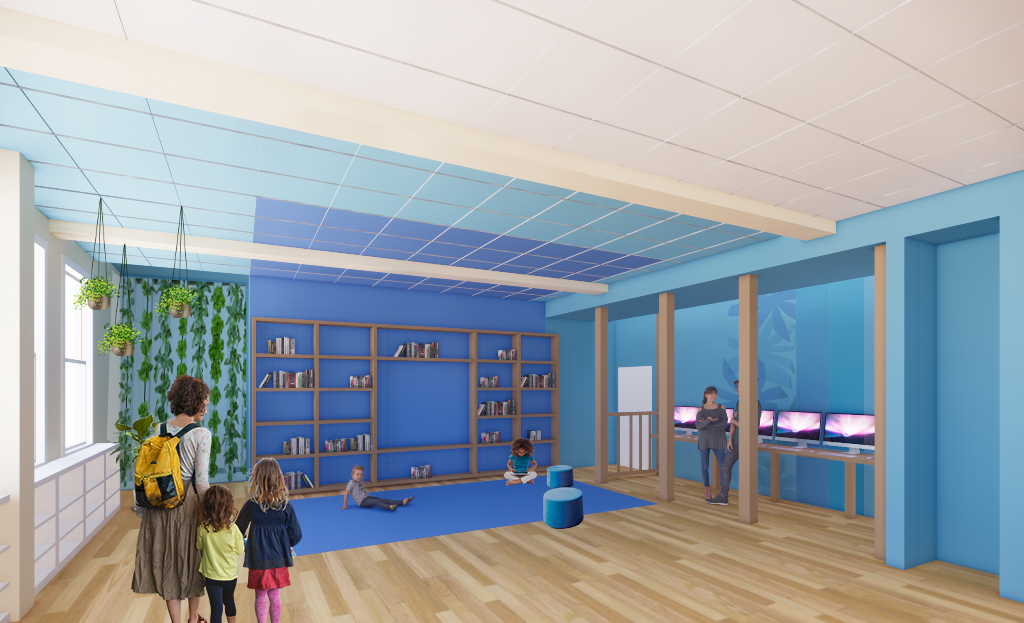
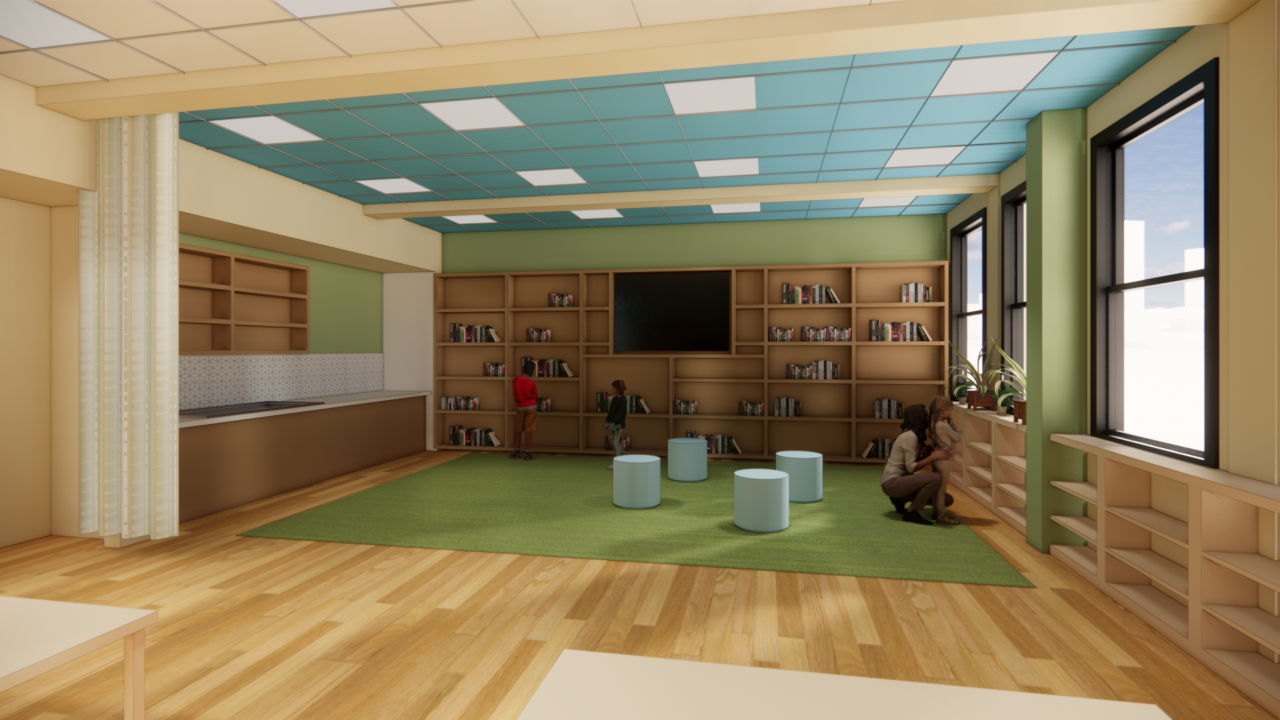

Ennead and Richter+Ratner’s Project for Concrete Safaris – PROJECT POSTPONED
Ennead Architects and Richter+Ratner are working with Concrete Safaris and PS/MS 57 to revitalize a shared community space in the school library. In addition to serving its students, the library is currently used by community members and Concrete Safaris, whose mission is to connect East Harlem kids to nature and encourage healthy, active community engagement.
The renovation of this space aims to utilize design elements to promote wellness and learning with reconfigured gathering spaces. New bright finishes and furniture will reinvent the space, while wellness infographics, plants, and a mural by a local artist will connect students to their community and the Concrete Safaris mission. A ‘respite’ zone will support mental health through biophilia and noise reduction elements, while a ‘tech’ zone will encourage STEM learning through 3D printers and increased access to research equipment and computers.
Additional partners and donors include: mural artist Kat Lam; About the Work LLC; Benjamin Moore; DFB Sales; ConstructConnect; Green Generation; Kamco; Knoll; Maharam; Primason Symchik, Inc; Shaw Contract; Steelcase; Urban Land Institute; USG; WELL Certified; Wynd Smart Purifier
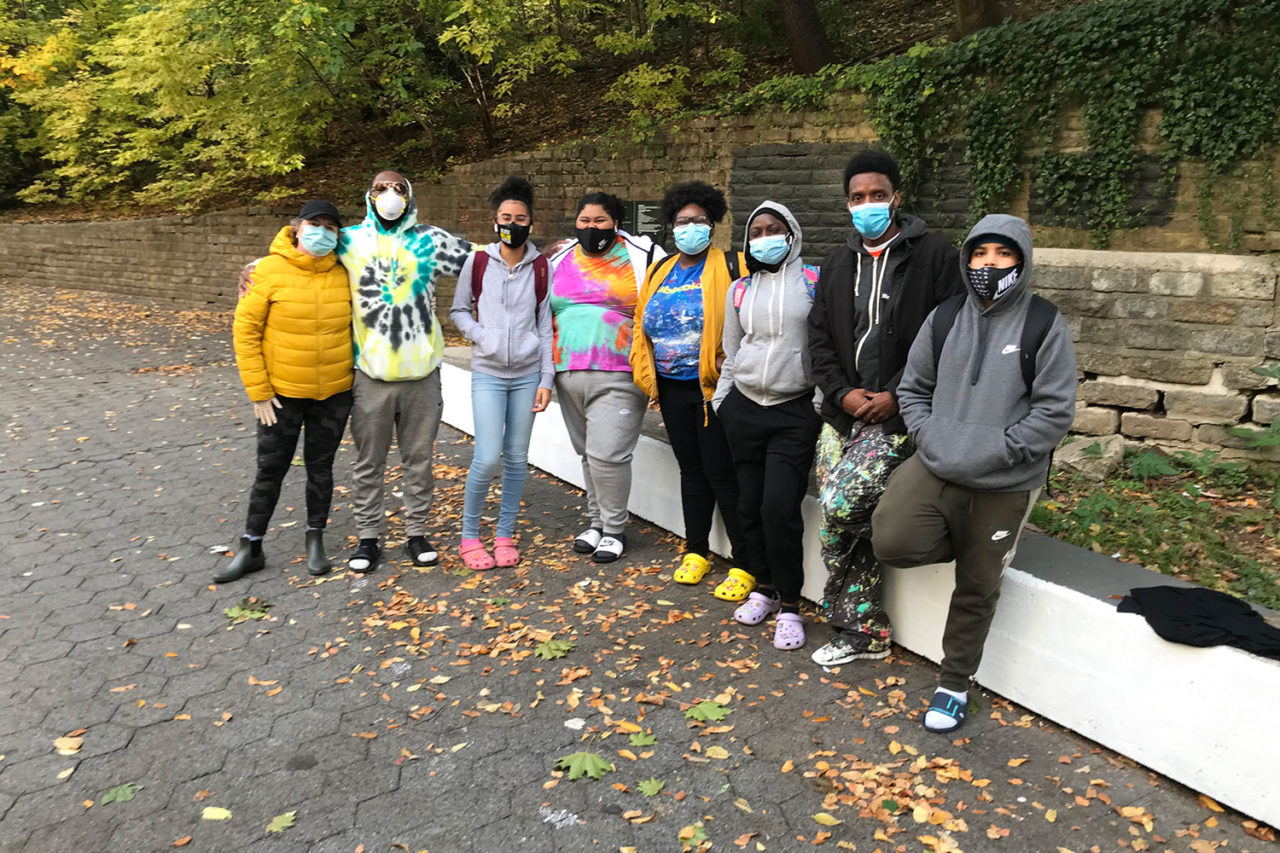
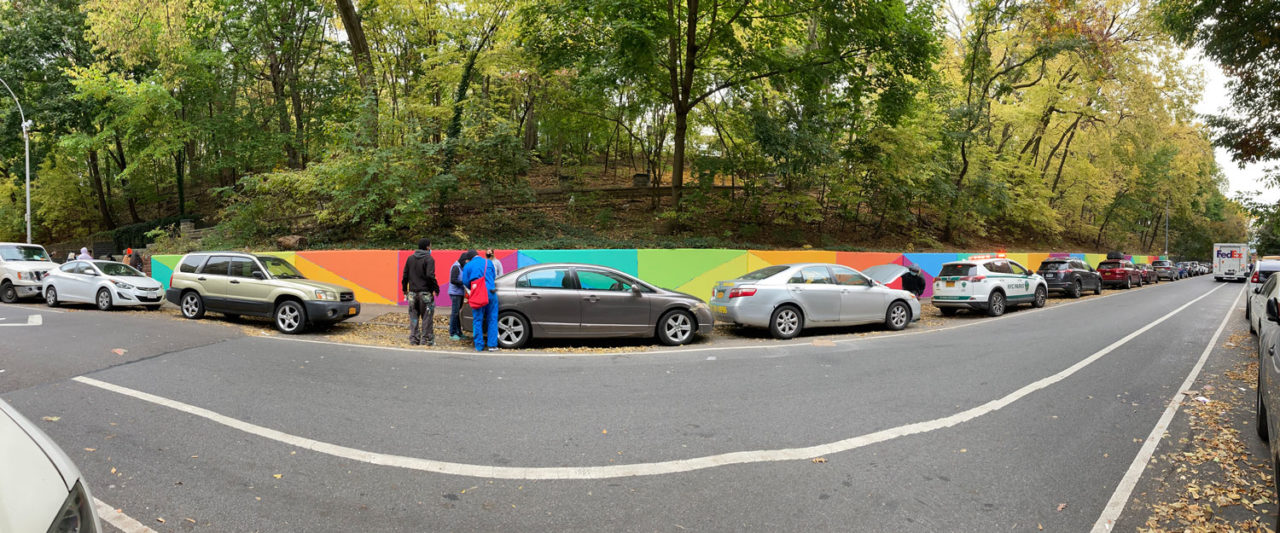

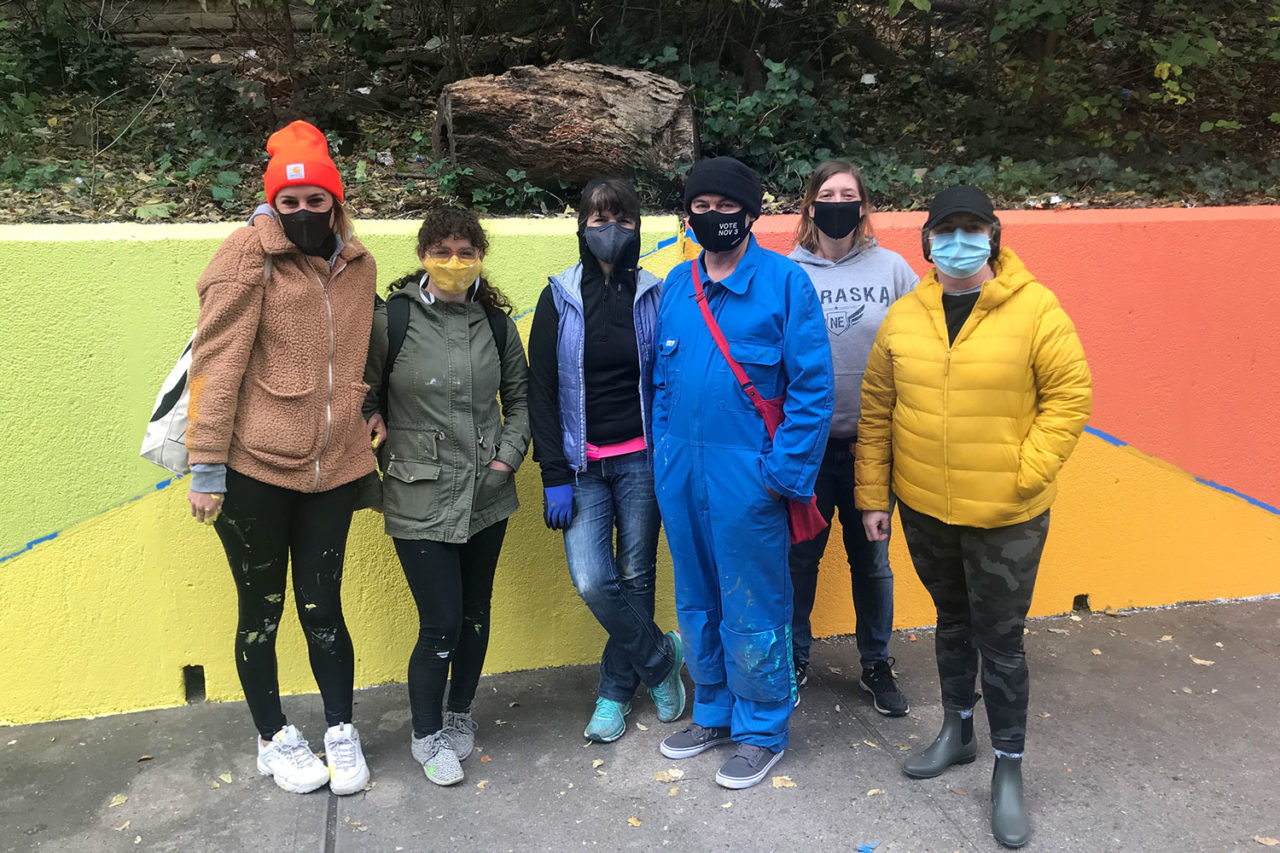
Snøhetta Works with Publicolor to Beautify Franz Sigel Park in the Bronx

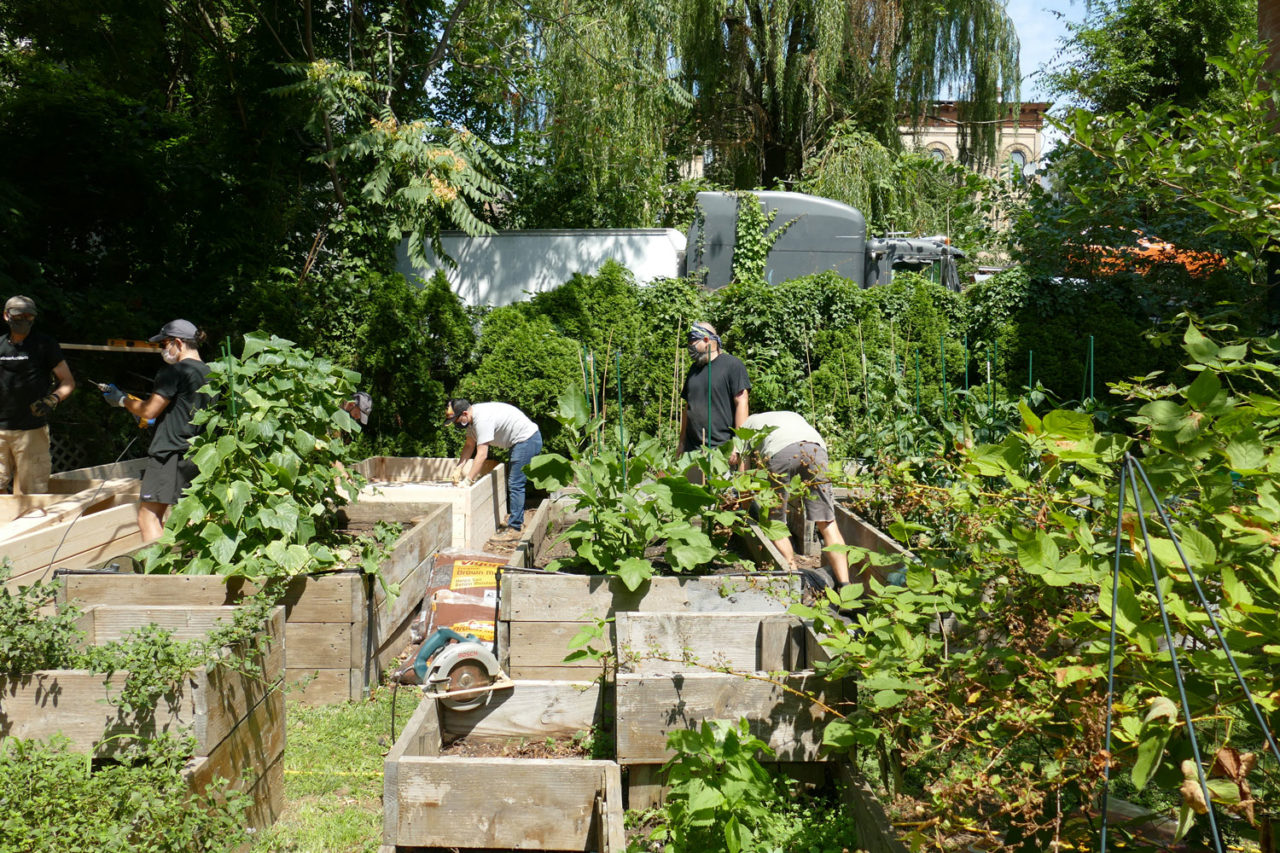
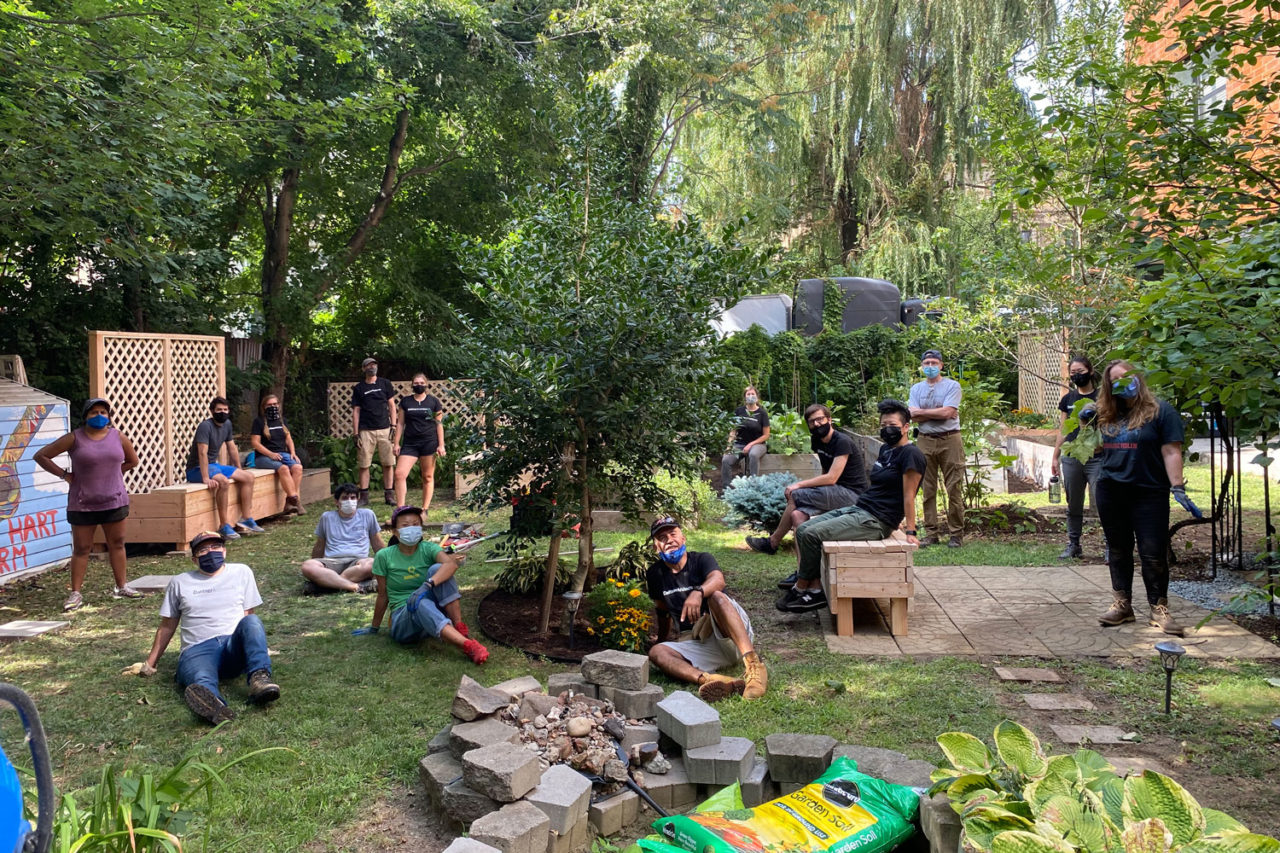
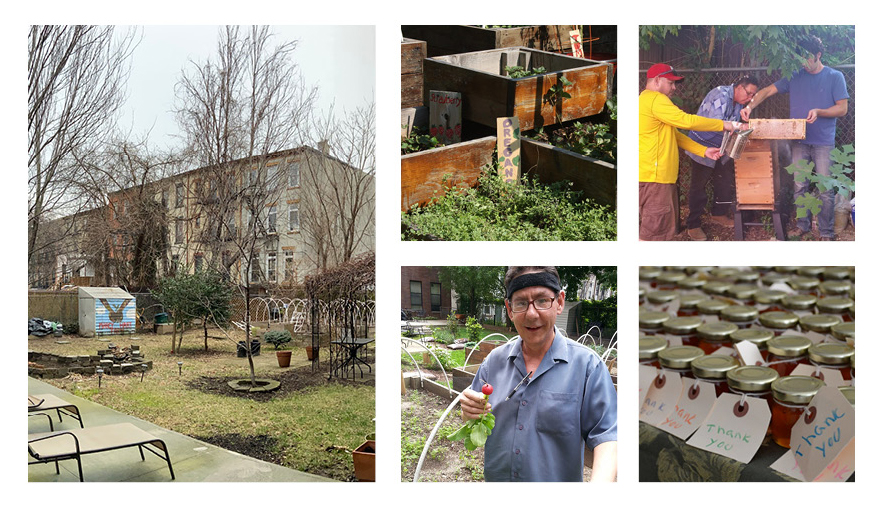
Dattner Architects Partners with S:US to Improve Garden at Marcy Hart Residences
Services for the Underserved (S:US) is a leading NYC non-profit with deep roots in the community, providing support for populations in need through both housing and counseling services. S:US’ thriving Urban Farms program functions as an innovative supplement to the supports they offer individuals through their programming. Horticulture is a tool to improve wellness outcomes and help those who participate to achieve their personal and professional goals. S:US Urban Farms provides therapeutic horticulture, nutritional programming, and employment opportunities to the individuals they serve—through workshops, field experiences, and their network of community farms and garden spaces.
Dattner Architects has partnered with S:US to make a series of improvements to their urban garden at the Marcy Hart residences in Brooklyn, NY. This garden is home to everything from beehives to a rice pond along with a wide array of garden beds and native plants. Dattner’s goal is to help S:US realize a portion of their master plan for the Marcy Hart space. Scope will include redesigning existing fencing and underutilized garden beds, regrading primary seating areas, and adding to the overall vibrancy of the existing space with elements that will improve the work flow for gardeners and encourage all residents to comfortably gather outdoors.
Donate to the project’s GoFundMe!

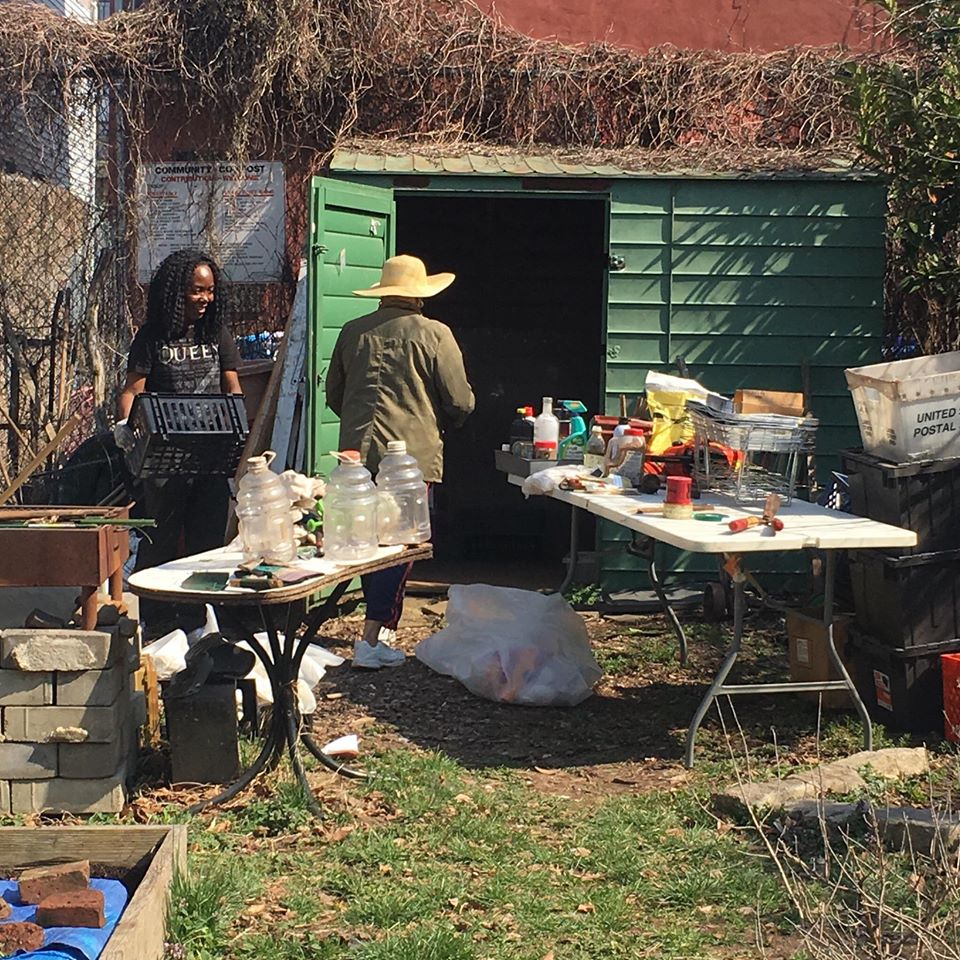
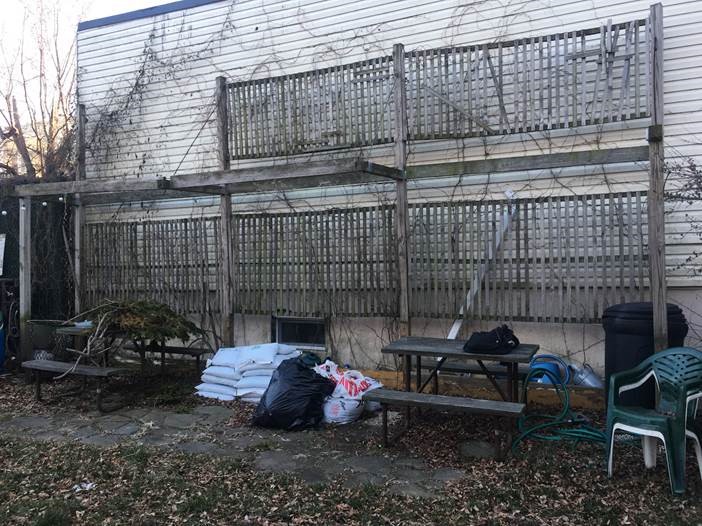

FXCollaborative and Rebuilding Together NYC’s Project for the Woodbine Street Block Association Community Garden
The Woodbine Street Block Association Community Garden, located in Bushwick, Brooklyn, is a garden that requires several upgrades to ensure the longevity of the garden for the community it serves. In 2020, Rebuilding Together New York City (RTNYC), FXCollaborative (FXC), and NBBJ committed to work on some projects for the garden as part of AIANY’s Day of Service. Due to COVID-19, the team is now offering bro-bono design services to create a Master Plan design package that will provide a blueprint for projects that the garden can complete in the future on their own or with the help of RTNYC, FXC, and others. The goal is to help the garden realize a strong vision while providing opportunities for future collaboration.







