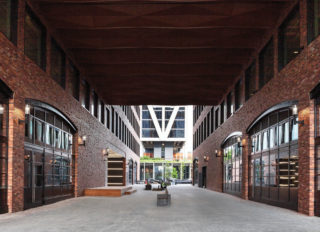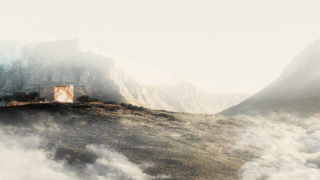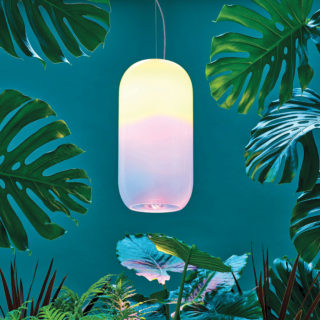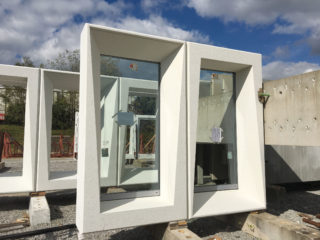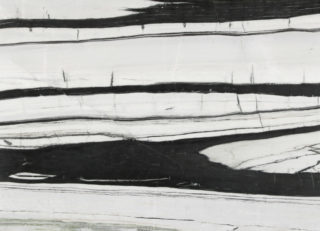< Read more from “Building Materials, Ancient to Future”
Stone might be the world’s oldest building material, and it remains one of the most labor-intensive to work with. Despite technological advances in other areas of the design and construction industry, sourcing stone has historically required a lot of literal heavy lifting: architects and designers who wanted to see specific materials would visit vast stone yards or warehouses, waiting as each slab was hoisted into view. The potential for damage to a piece of stone was significant, and it was difficult for designers to understand how unique characteristics would look once several slabs were fabricated and installed together. “We would have one face-out of the selection from a block, out of 10 to 50 slabs,” says Jonathan Tibett, who co-founded stone supplier ABC Stone 25 years ago. “We’d been struggling for years on how to best present that.”
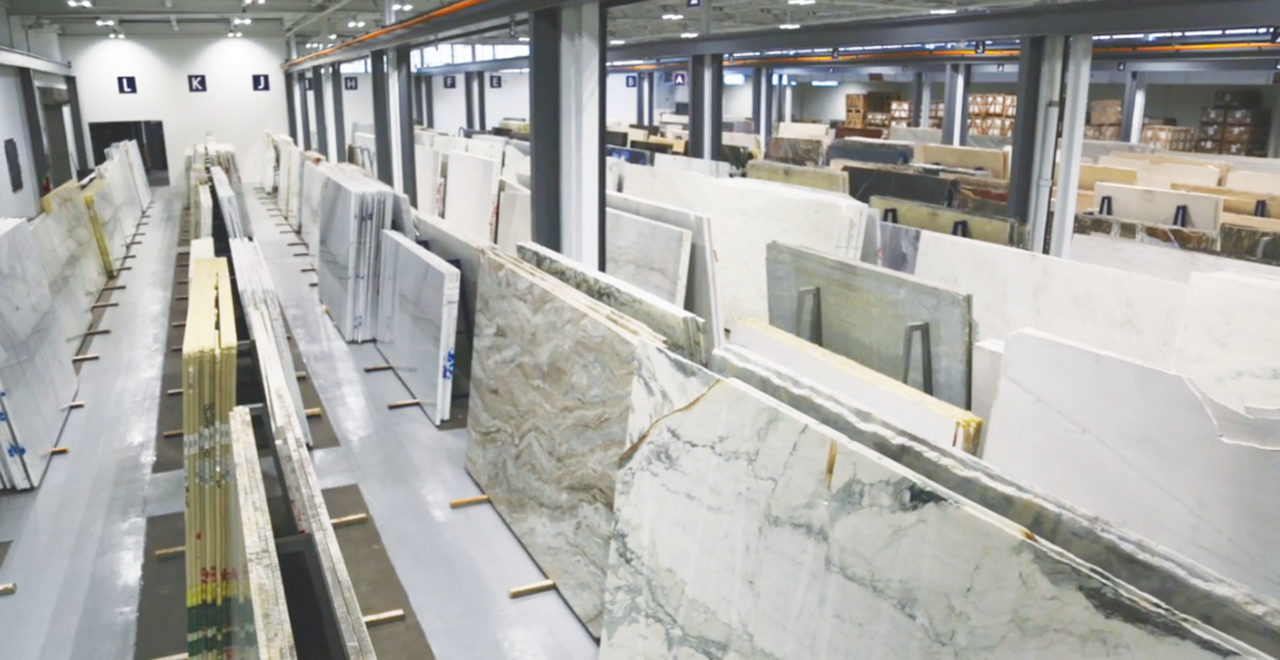
Nearly three years ago, however, Tibett stumbled on a digital technology that could transform the way ABC did business, and eight months ago the company launched its Digital Stone Catalogue featuring Advanced Stone Imaging Software Technology (ASIST). Now, more than 15,000 slabs of stone in ABC’s inventory have been digitally photographed and uploaded to the catalogue, which is available on 65-inch HD screens at the company’s Manhattan showroom. The imaging software color-corrects and scales each slab to the closest 1/16th inch, allowing individual characteristics and flaws to be visible. Once a designer narrows her selection—searching by color and category is possible—she can receive photo files and apply them to project renderings. “As rendering software in the architectural design community has become priceless, this assists the designer in showing the client exactly what the selection looks like,” says Tibett. “This creates accuracy in the process.” As for the future of technology for the business, he points to the possibilities afforded by virtual reality software. “I think that’s going to be a big aspect of what’s coming for us. We could potentially take people on a journey to our quarry partners.”
A short trip north of ABC’s showroom in Manhattan, Schüco, an international window, door, and façade supplier founded in 1951, is already exploring new frontiers in virtual reality (VR). The company’s Virtual Construction Lab (VCL), launched in 2016, creates customized sales proposals that provides 3D models of project components, performance analyses of façade characteristics (blast resistance, water drainage, etc.), animations of installation scenarios, and more. The VCL includes a team dedicated solely to VR and augmented reality; in one demonstration of new technology last fall, participants could don a VR headset and handheld controllers and navigate a glass-enclosed office building, changing façade details as they went. On cue, a virtual helicopter would fly by, allowing the user to experience the noise-mitigating properties of various systems.
Though technology that supports more efficient material specification for architects is rapidly evolving, practitioners still tend to gravitate to their most trusted methods and suppliers rather than to innovations in the field. In an interview on Schüco’s website, VCL Director TJ Deganyar admits, “The biggest challenge in our industry is resistance to change and lack of longterm interest in innovation.” A 2016 report titled “The Architect Journey: Understanding the Role of Building Product Manufacturers Today & Tomorrow,” conducted by B2B International in conjunction with the AIA, supports the same sentiment: of 330 architects surveyed, more than seven in 10 choose suppliers with whom they have existing relationships.

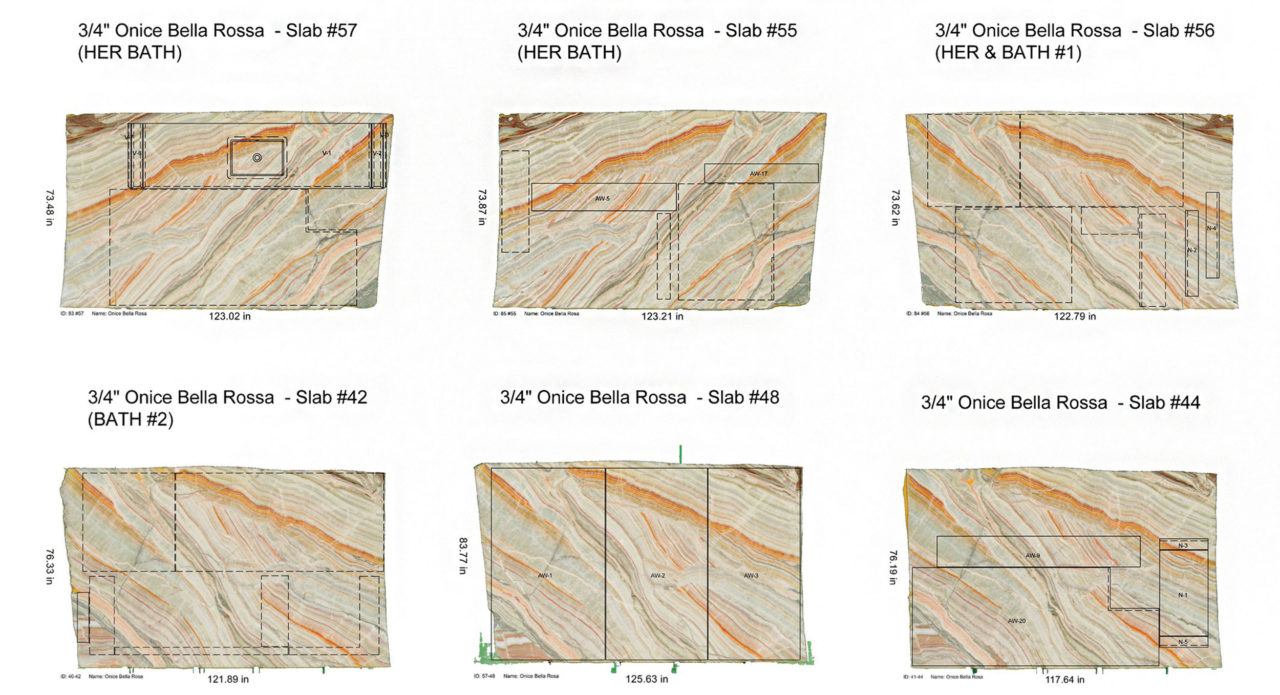
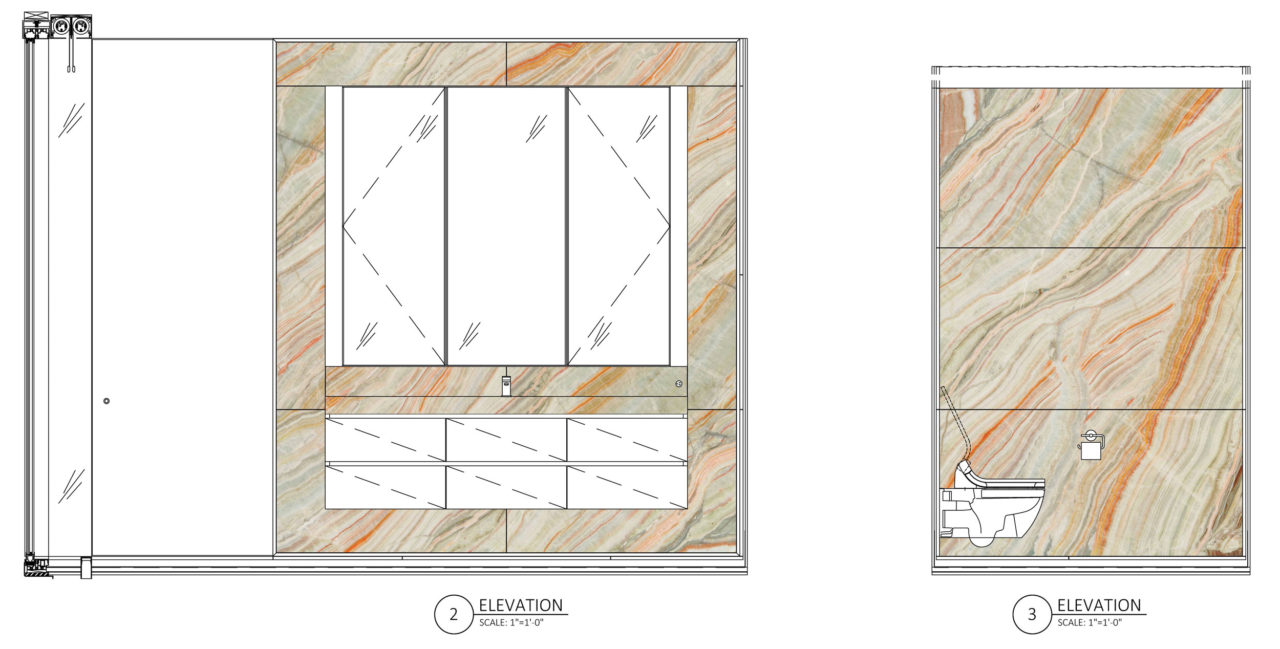
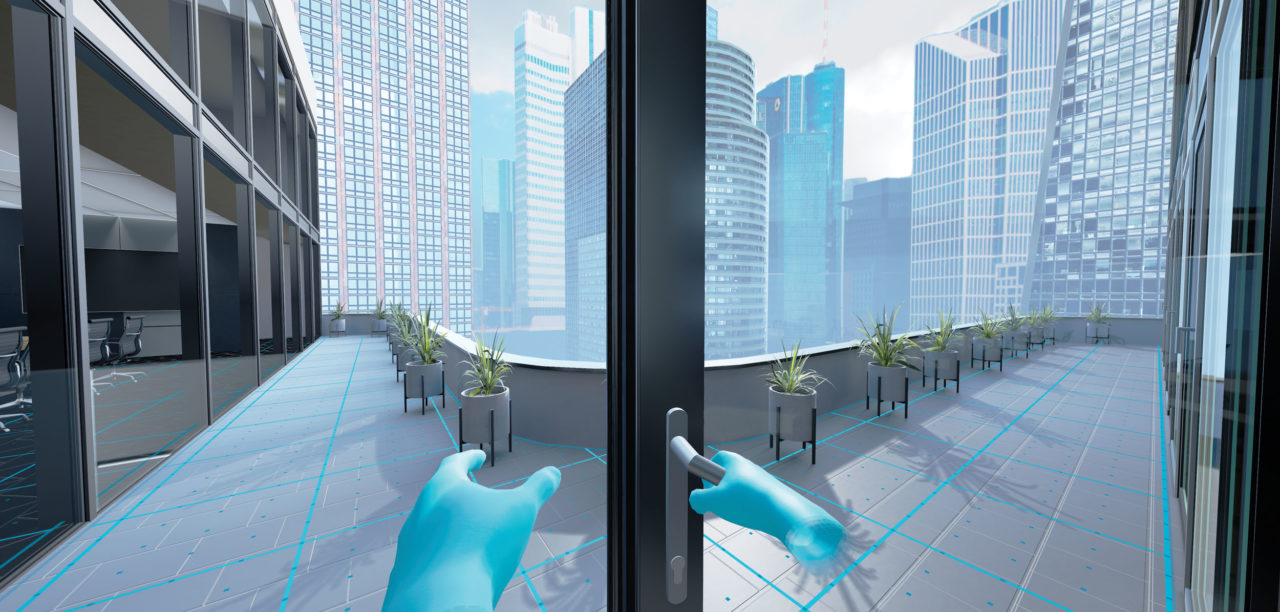

In an attempt to disrupt the status quo, online architecture database Architizer launched a product marketplace called Source in January 2016 after raising $7 million in series A financing.
The platform was meant to streamline the time-consuming process of researching building products, allowing architects to join for free and submit material and product information requests to several relevant suppliers at once. As a series A investor, SHoP was an early adopter of the service, but “a lot of the suppliers were already suppliers we used,” says Katherine Anderson, SHoP’s material specialist. “At least for our scale it felt like almost going an extra step to use Source.” She also points out that certain project details are covered by nondisclosure agreements until later in the specification process, and the platform, which shut down last year, needed more information to customize her search than she could legally supply.
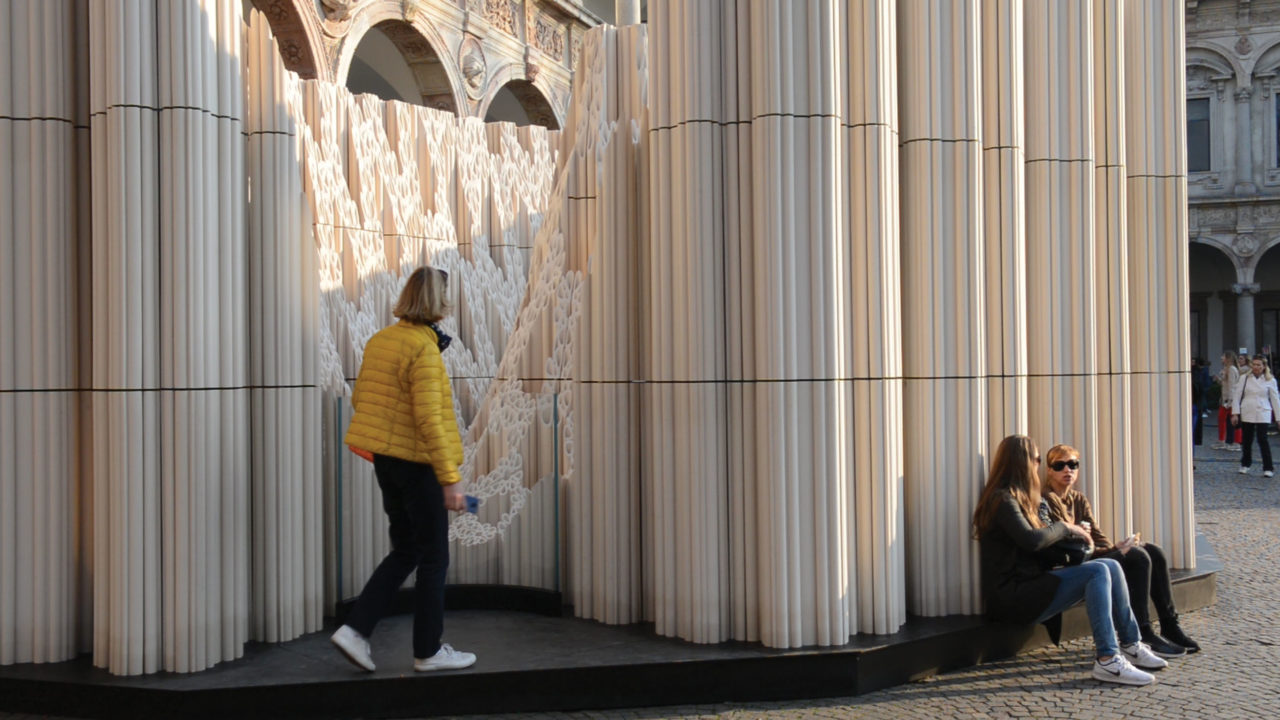
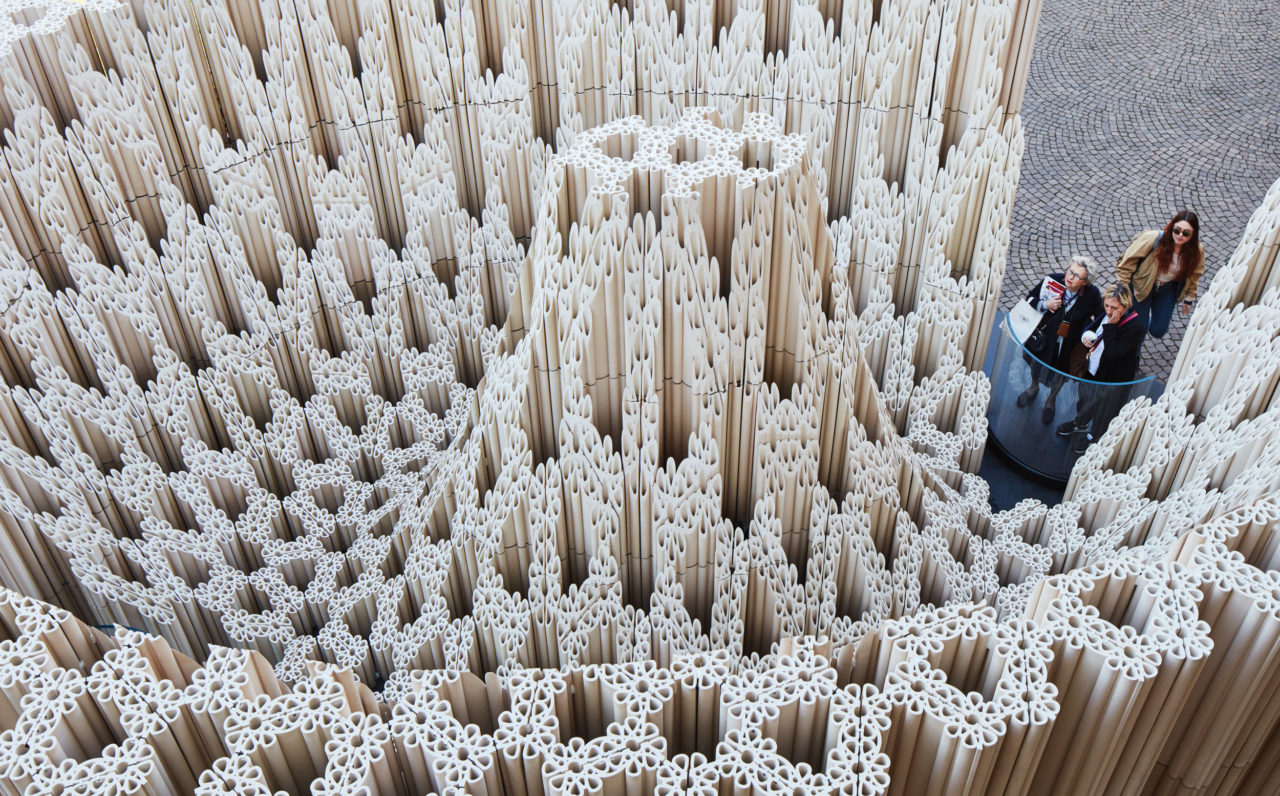
Anderson says the firm has found that the best approach to material specification is to collaborate with manufacturers to come up with unique shapes or finishes, and understand how a material will age over decades. At FuoriMilan 2017, the firm collaborated with architectural terra-cotta manufacturer NBK Keramik to create Wave/Cave, a structure of 1,670 unglazed terra-cotta blocks that had been CNC-milled into 797 unique shapes. The experimental project grew out of SHoP’s work with NBK to fabricate the façade of 111 West 57th Street, a 1,428-foot-tall residential building clad in wavelike terra-cotta profiles that reference the material used on many of New York’s oldest skyscrapers. To Anderson, close collaborations between architects and manufacturers are the best way to advance sustainable principles. “We were always interested in sustainability and working locally,” she says, “and we’re trying to learn what’s the next step: How do the material choices we make really affect the climate? What’s the bigger picture?” And, she points out, that bigger picture begins with using today’s technologies to understand even the oldest building materials in new ways.









