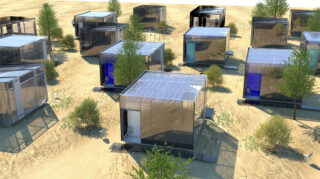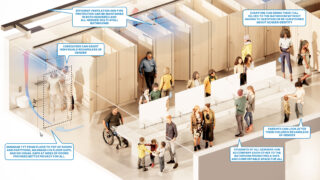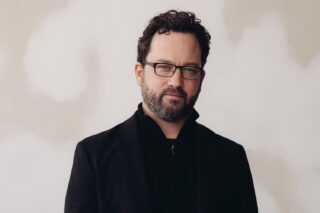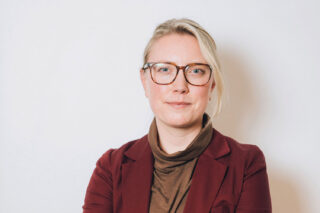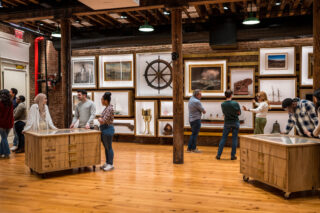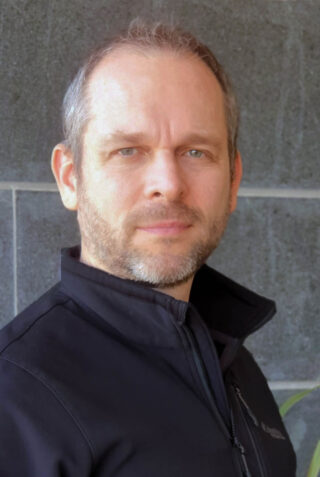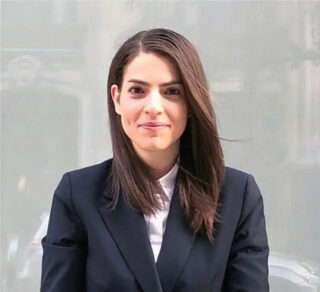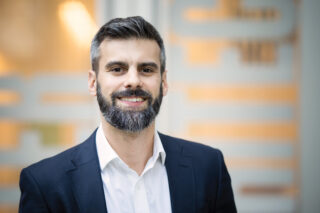Oceanspray Townhomes Project
Designed by Arkin Tilt Architects (ATA) with support from Verdant Structural Engineers, the Oceanspray Townhomes project in Ashland, OR, is the first multiple-story straw bale multifamily building in the U.S. Now complete and fully occupied, the project models the use of low-carbon and carbon-storing materials, passive solar design, and high-performance construction to yield low-impact housing at a competitive market rate.
ATA has designed and helped build more than five dozen straw projects, and its staffers were among the authors and illustrators of the California Straw Building Association’s (CASBA) Detail Book. ATA’s principals David Arkin, AIA, (who served as CASBA’s directorfor 10 years) and Anni Tilt, AIA, are members of the group of roughly 20 people who in 1996 founded the California Straw Building Association, an all-volunteer organization dedicated to furthering straw in construction through advocacy for codes and educating building officials. Interest in building with renewable materials continues to grow. “I was just up in Portland for the Living Future conference, where we hosted a half-day summit on advancing bio-based construction,” says Arkin, “which was sold out and a big success.”
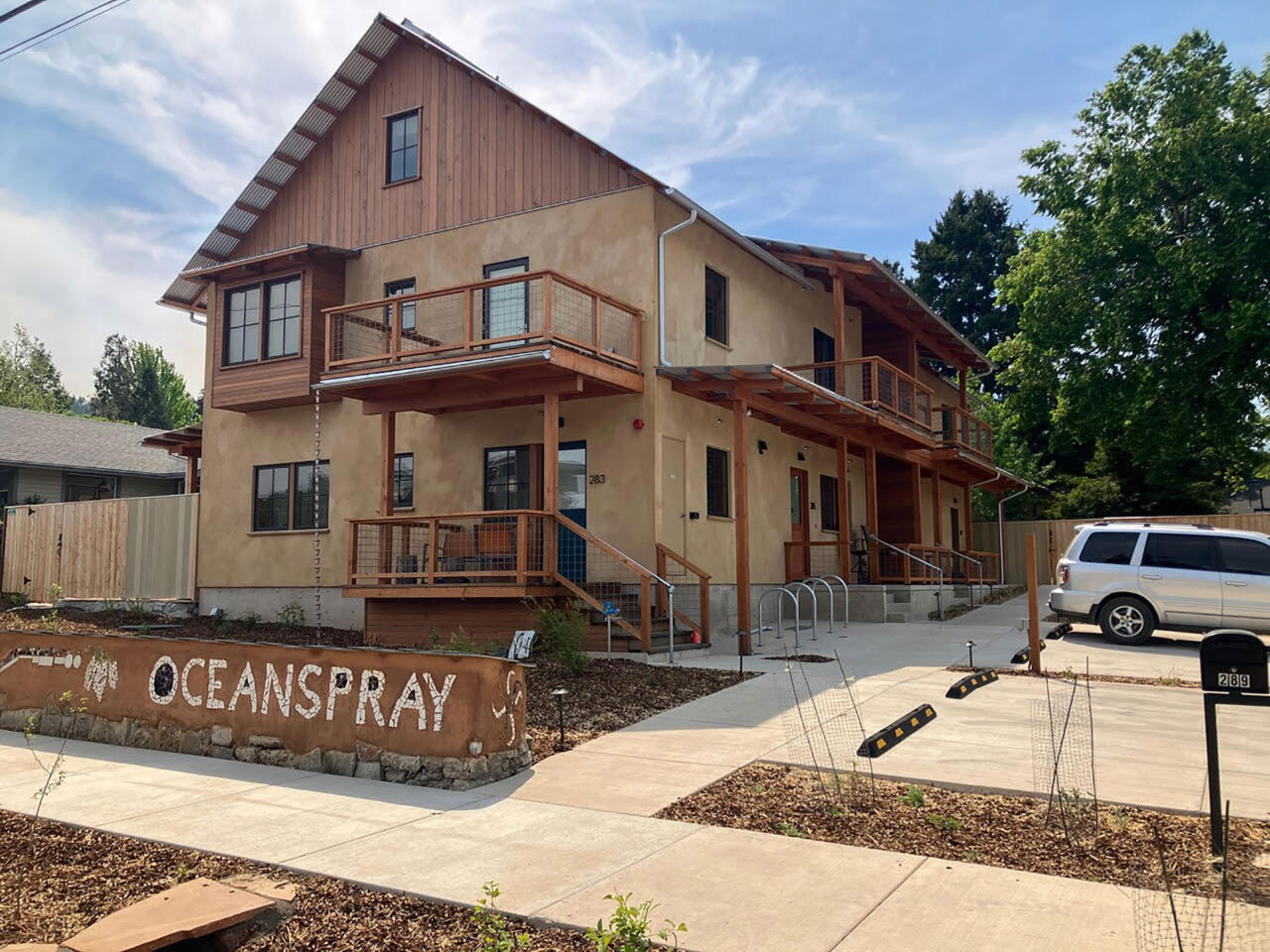

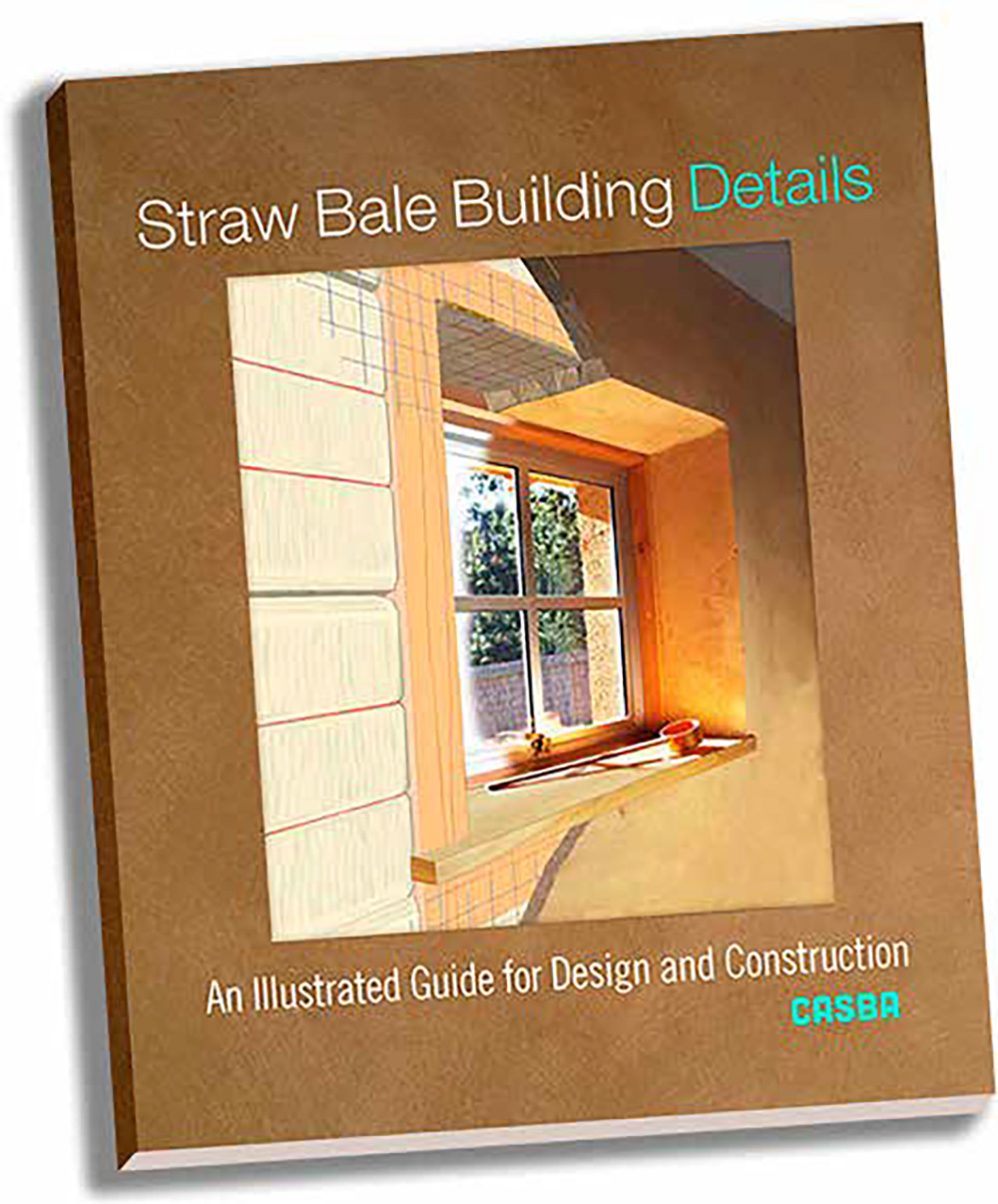
ATA had CASBA sponsor the Straw Bale-Raising and Clay Plaster Work Parties at Oceanspray Townhomes, a chance for CASBA members and contacts to participate hands-on in the bale-raising. “This was the first straw bale project for Jovick Construction, our contractor. They appreciated all the expertise we and the CASBA leaders brought to the project,” says Arkin.
An additional benefit to the collaboration with the association, says Arkin, is that CASBA carries insurance for its educational activities and has a knowledgeable board of directors and instructors available to answer questions to help design teams with their project. He offers two specific pieces of advice for other firms interested in straw bale building. “First, ensure at least one entity in your design/engineer/builder triad—it need not be all three, or two—has prior straw bale experience. Second, get the CASBA Detail Book; it will answer nearly all your questions or get you to ask the right ones.”
KPF Design Technology
One of KPF’s seven core teams, KPF Design Technology uses data and performance analysis, technology and collaboration tools, and new types of workflows and services to help the firm design better and smarter projects. The team also hosts “KPF Tech Week,” a multiday event with technology-focused workshops, demonstrations, and panel discussions in its New York and London offices. (One notable presentation from this year’s conference was from the CEO of the AI media firm Runway, Cristobal Valenzuela, who discussed the future of AI in graphics and media.)

Luc Wilson, global director of design technology at KPF, advises firms to be cautious before agreeing to collaborate with outside architectural software vendors looking for feedback to improve their tools. “At KPF we have in-house software developers, and that allows us to collaborate with, and better leverage, some of our software relationships,” says Wilson. “We are careful with which ones we devote time to giving feedback—either tools that have become core to our practice, or that we think can be.”
One successful collaboration, however, has been with D5 rendering software. “We were early adopters with them, so we meet regularly and give feedback,” says Wilson, adding they will often see that feedback rolled out in the software tool within a few months. Moreover, the company is very responsive to helping KPF troubleshoot any technical issues. On the flipside, Wilson was unimpressed when a large software company building core AI tools requested KPF’s data, but when asked how that investment would specifically benefit his firm—such as getting access to test the AI model—the company had nothing additional to offer to make it worth their time.
“D5 is sort of the middle ground, where it improves the product that everyone else is going to be able to use,” adds Wilson, “but a lot of the feedback and the response has been so direct that it meets very specific needs of ours, making more of a direct connection to our time and feedback.”
Liquid Wall
Peter Arbour, RA, is founder and CEO of the New York City-based Arbour Group and the inventor of Liquid Wall, a unitized curtain wall system that replaces aluminum with ultra-high-performance concrete (UHPC). Arbour invented the system to combine economical, customdesigned mass production with longlasting, versatile, and upgradable façade components. Liquid Wall reduces the required material mass by 80% relative to other precast concrete wall products, and offers transparency, high insulation value, fire resistance, interior daylighting, reduced energy consumption, and more creative freedom.

Working in collaboration with the Center for Architecture (CFA), Arbour has received some notable funding and is working towards commercializing the system within 12 months. “CFA/AIANY has been a great collaborator with Liquid Wall, offering positive support with funding opportunities and a venue with high impact in the professional community,” he says. “The Center for Architecture team has contributed a powerful voice in support of Liquid Wall’s innovation and development.”
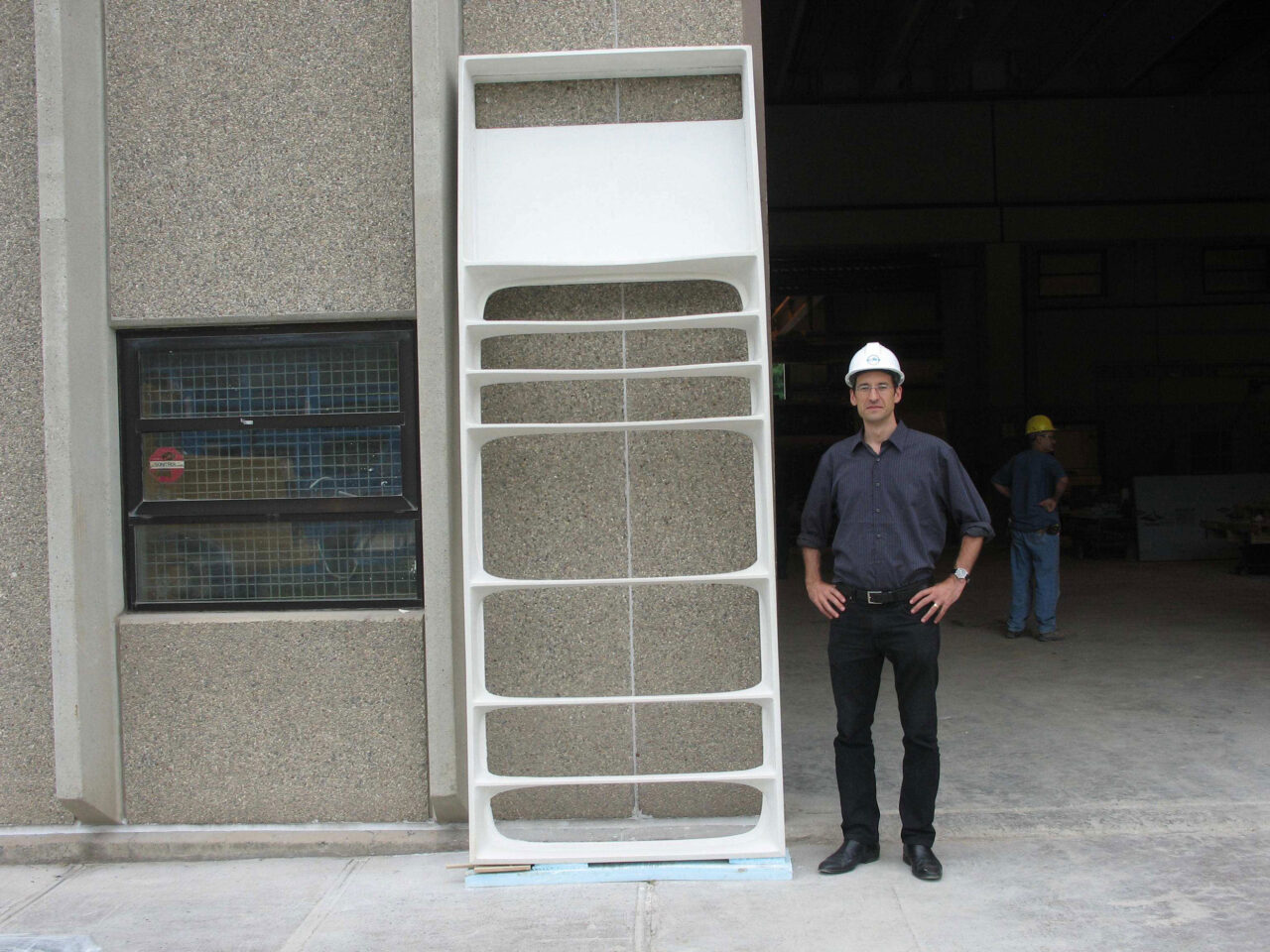
This spring, Arbour’s team erected and tested a performance mockup of Liquid Wall at the Building Envelope Testing Laboratory in Middletown, NY. “In addition to our prototyping activity, we’re launching case studies to clearly illustrate the energy and cost savings the Liquid Wall can generate for built environment stakeholders,” says Arbour. “Over the coming months, we continue to refine both product and process, and to expand our team, as we prepare for the next set of panels to be cast and for performance testing at the next scale.”
Tree Form
The “Tree Form” exhibit at the 2025 Venice Architecture Biennale showcases a research and design initiative led by MIT researchers Caitlin Mueller, Ph.D., and Sheila Kennedy, FAIA, in collaboration with WholeTrees Structures and the Kennedy + Violich Architecture’s (KVA) interdisciplinary research unit, MATx. The project investigates how whole, unmilled trees can be integrated into contemporary architecture as engineered structural systems, fitting within the biennale theme of Intelligens. Natural. Artificial. Collective.
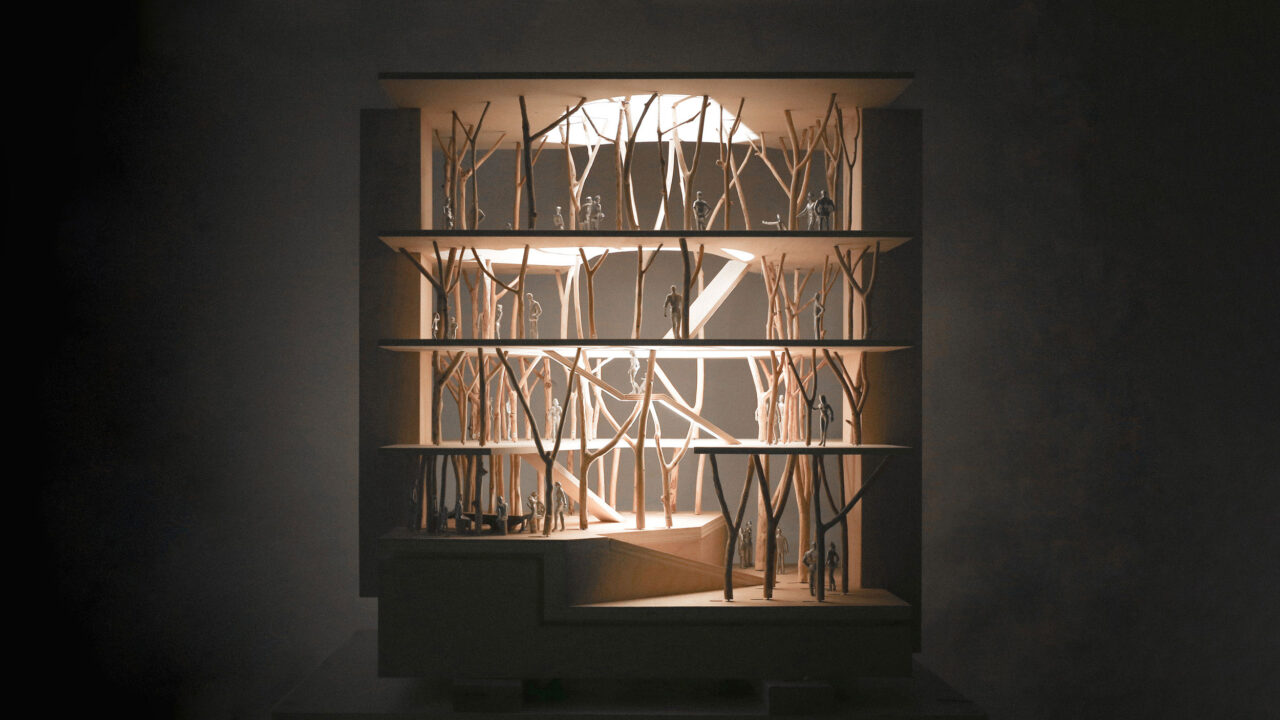
The project joins another MIT lead project at this year’s biennale, “Volcanic Infrastructures,” helmed by MIT architecture faculty Cristina Parreño Alonso, J.Roc Jih of Studio J.Jih, and Skylar Tibbits. “Volcanic Infrastructures” investigates how to utilize design to transform the destructive power of volcanic eruptions into a constructive force that benefits local communities by utilizing structural prototypes to test diverting, channeling, and cooling lava from active volcanoes.
“Tree Form” integrates emerging 3D-scanning, algorithmic design, and automated engineering analysis techniques to transform irregular, underutilized wood—such as tree forks and branching trunks—into high-performance architectural spaces and structures.
“We approached WholeTrees Structures as a partner for ‘Tree Form’ because it is an industry leader,” says Kennedy, founding principal of KVA. To make the most of such a collaboration, Kennedy recommends architects first understand the goals and practical challenges an industry partner may face—and ask if and how these align with their experience and research.
Using photogrammetry, the MIT researchers and WholeTrees are creating a Digital Wild Wood Inventory—a cloud-based repository cataloging nonstandard timber geometries. “What is compelling in the ‘Tree Form’ design is how computational tools make it possible to reframe structural design as an architectural act in its own right,” says Mueller. “Rather than treating structure as background or constraint, it can be a generative and expressive part of the design.” This expands the agency of architecture, which can sometimes get overshadowed by society’s enthusiasm for technology, adds Kennedy. “If we can expand the architectural imagination, we can create ideas and projects that shift material culture towards more regenerative futures, and away from extraction, mass-produced standardization, and repetitive generic space.”

16 Tech Bridge
Designed by bridge designers/engineers schlaich bergermann partner (sbp) and New York City-based architecture and urban design studio Practice for Architecture and Urbanism (PAU), Indianapolis’s 16 Tech Bridge serves as a link between the 16 Tech Innovation District and advanced manufacturing industries that are key to Indiana’s economy and Indianapolis’s research and medical corridor.

With more than half the square footage of its 65-foot-wide deck devoted to non-vehicular use, the new structure prioritizes pedestrians and cyclists, keeping them separated from vehicular traffic with protected pathways that connect to the city’s wider trail and greenway network.
“More than ever in our fraying world, we need bridges—to connect us to each other, to nature, and to our better selves,” says Vishaan Chakrabarti, founder and creative director of PAU. “This bridge attempts all three: building connections across communities, forging an echo of Fall Creek’s trees through its unique form, and creating small places of solace for reflection and delight.”
A first-of-its-kind in the U.S., the structure innovates on classic suspension-bridge principles while extending sbp’s existing family of steel-plate bridges. By replacing large vertical masts with a fan-like arrangement of smaller masts and substituting traditional suspension cables with two-inch-thick elegant flat steel plates, the bridge achieves its signature wavelike form. This innovative system efficiently distributes internal forces, primarily utilizing tension and compression instead of bending, minimizing material use and enhancing sustainability.

Additionally, the bridge is designed as an integral structure, where the superstructure (deck) and substructure (abutments and piers) function as a single, monolithic unit. This eliminates the need for expansion joints and bearings, reducing maintenance requirements and increasing long-term durability. Through advanced digital modeling and close collaboration between engineers and fabricators, the team optimized fabrication and assembly processes to streamline construction while maintaining the bridge’s expressive form.
“Working with sbp, one of the leading bridge engineers in the world, was an extraordinary privilege, allowing us to weave the structural challenges with the community’s desires for a pedestrian-friendly bridge that connects people to nature, each other, and themselves through self-reflection,” says Chakrabarti. “To me, the biggest lesson was that beauty can absolutely result from a fulsome process that includes city, client, community, and consultant collaboration.”
RITA CATINELLA ORRELL (“Strength in Numbers”) is a native New Yorker and a former editor at Architectural Record. She is a contributing products editor for The Architect’s Newspaper and Texas Architect.








