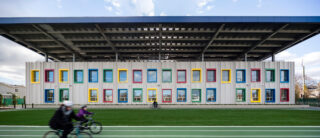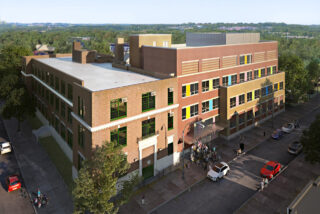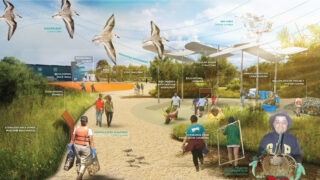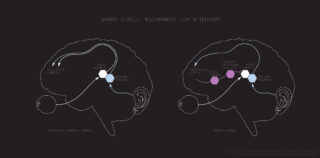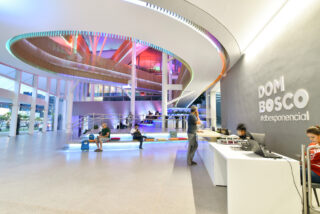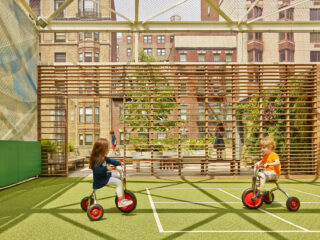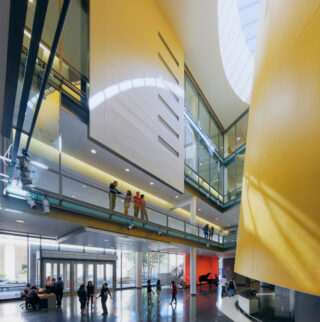The reimagining of Barnard College’s Center for the Study of Child Development provides a living laboratory for the center’s ongoing mission to study the behavioral, cognitive, and emotional development of young children, supporting caregivers and the next generation of researchers.
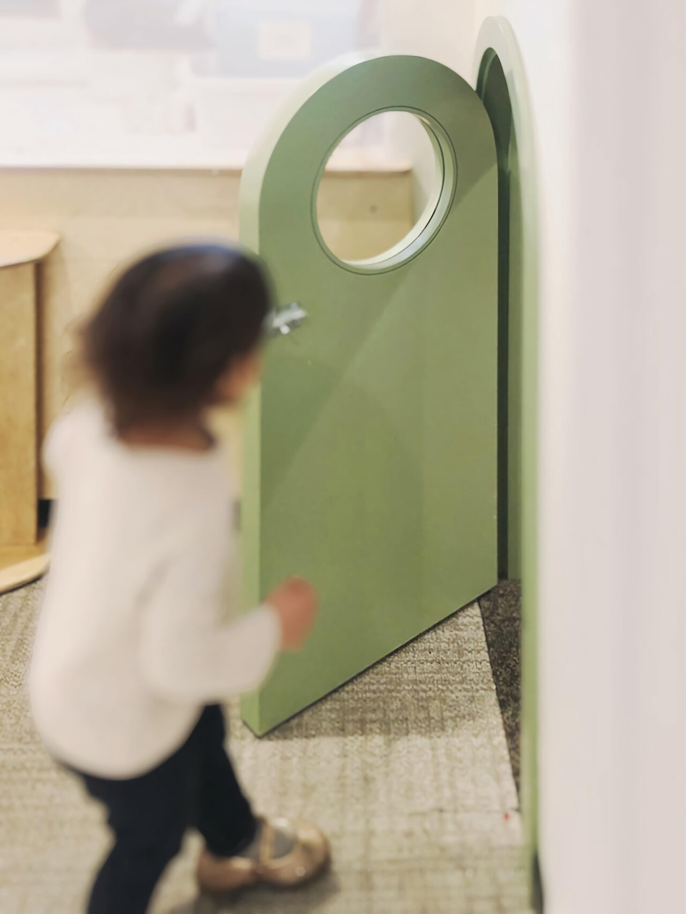
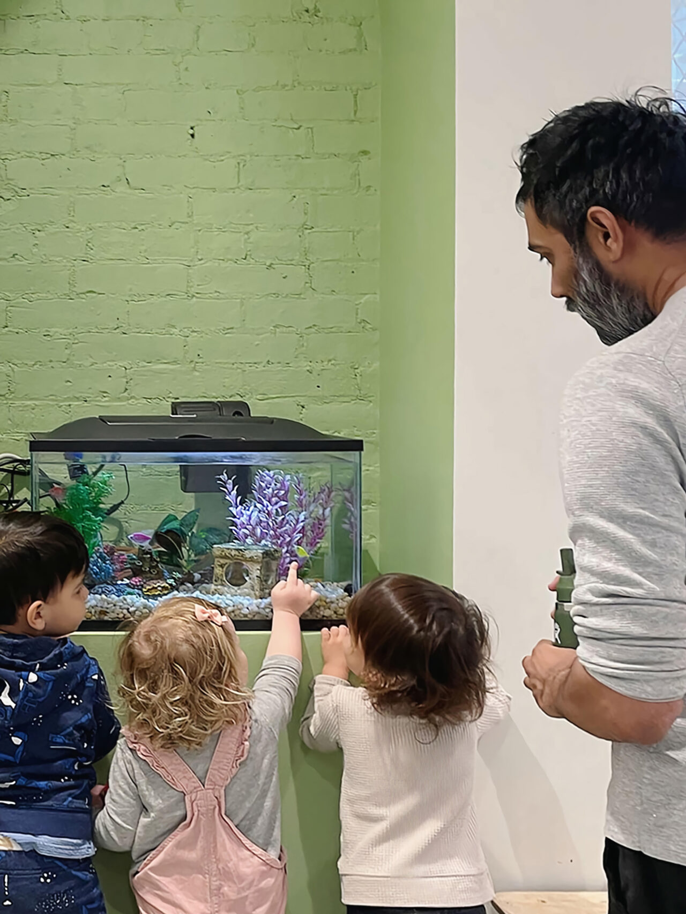
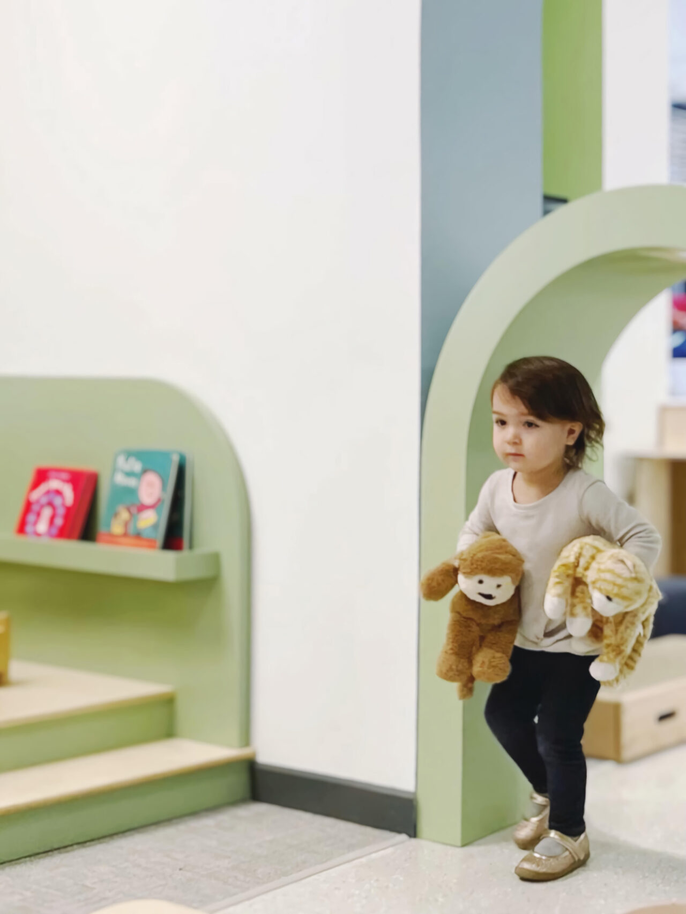
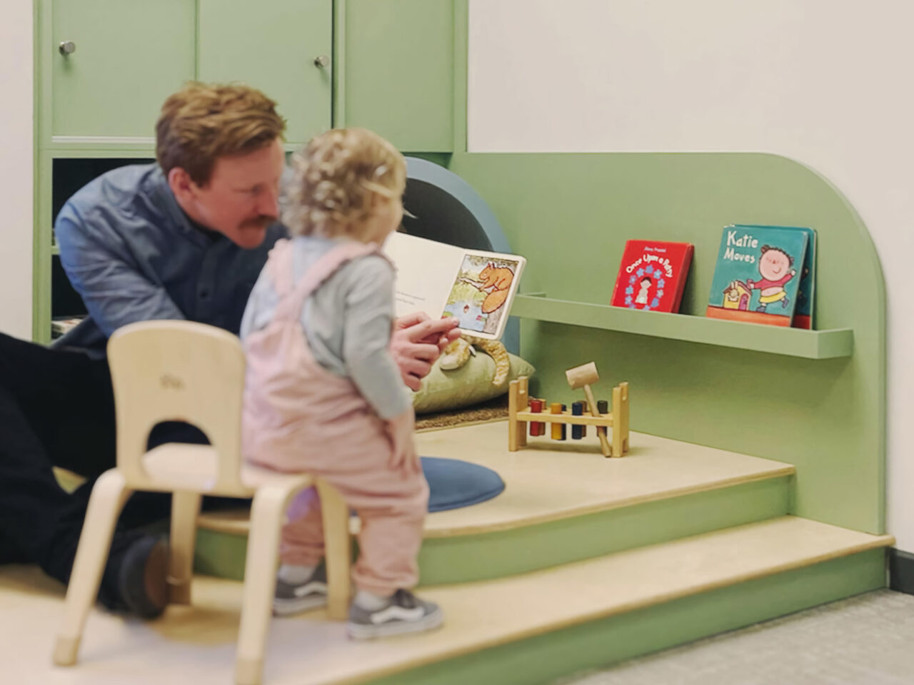
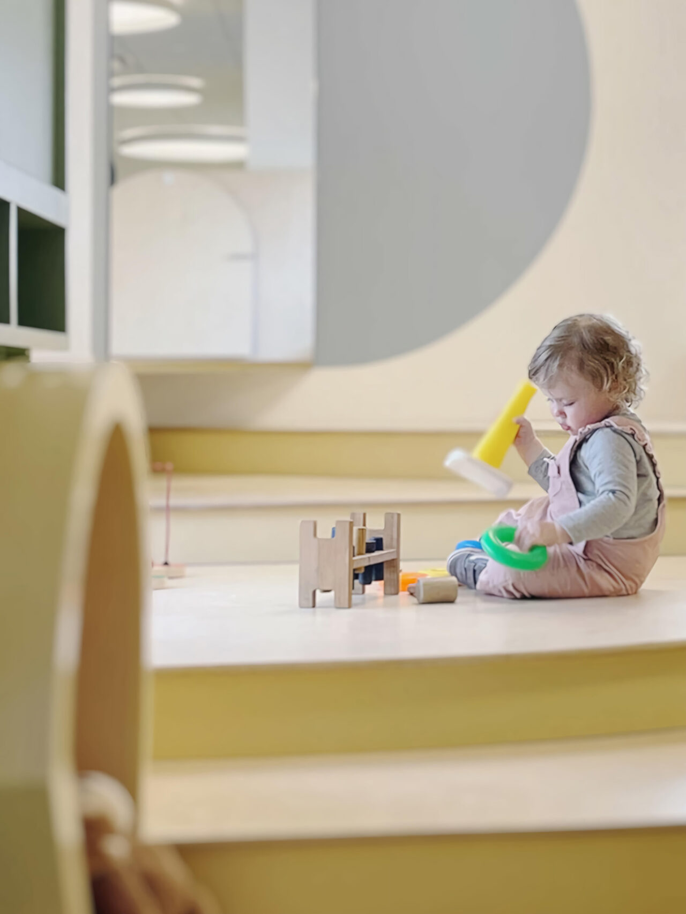
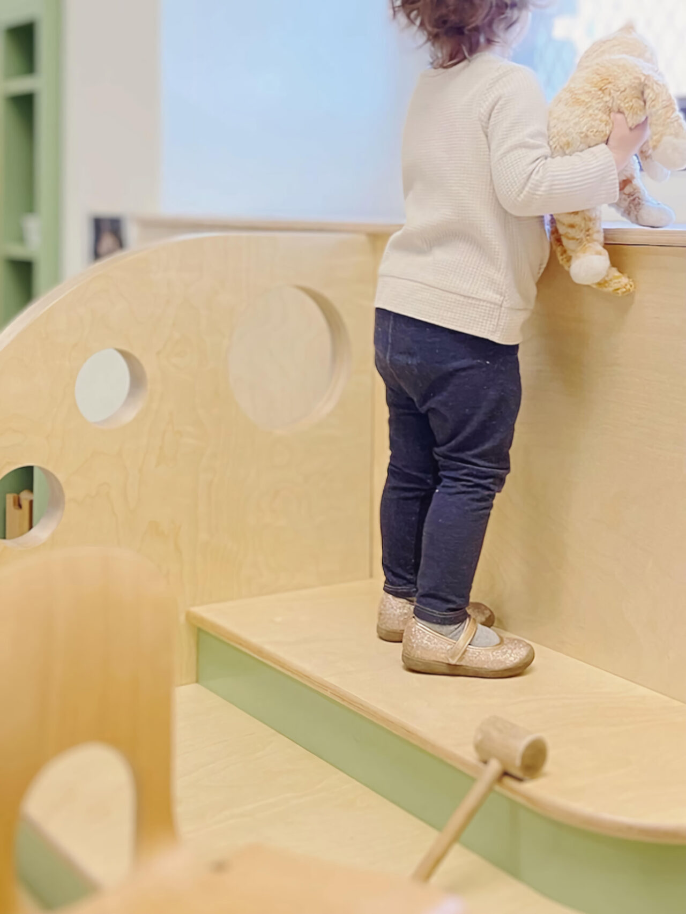

Architecture Research Office (ARO) is a New York City-based firm founded in 1993 and led by Stephen Cassell, FAIA, Kim Yao, FAIA, and Adam Yarinsky, FAIA. ARO is an ILFI Just organization that works with imaginative leaders and communities to design cultural, educational, commercial, and residential projects revealing the hidden potential within complex architectural and urban constraints.

ARO designer Matt Bohne’s book picks:
The Design of Childhood: How the Material World Shapes Independent Kids
By Alexandra Lange
Bloomsbury Publishing, 2018, 416pp.
A Playworker’s Taxonomy of Play Types
By Bob Hughes and Sandra Melville
Playlink, 1996, 45pp.











