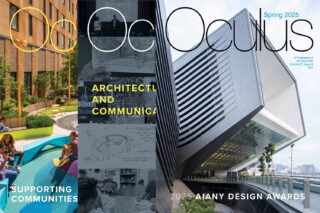Portland International Airport (PDX), Portland, OR, by ZGF Architects
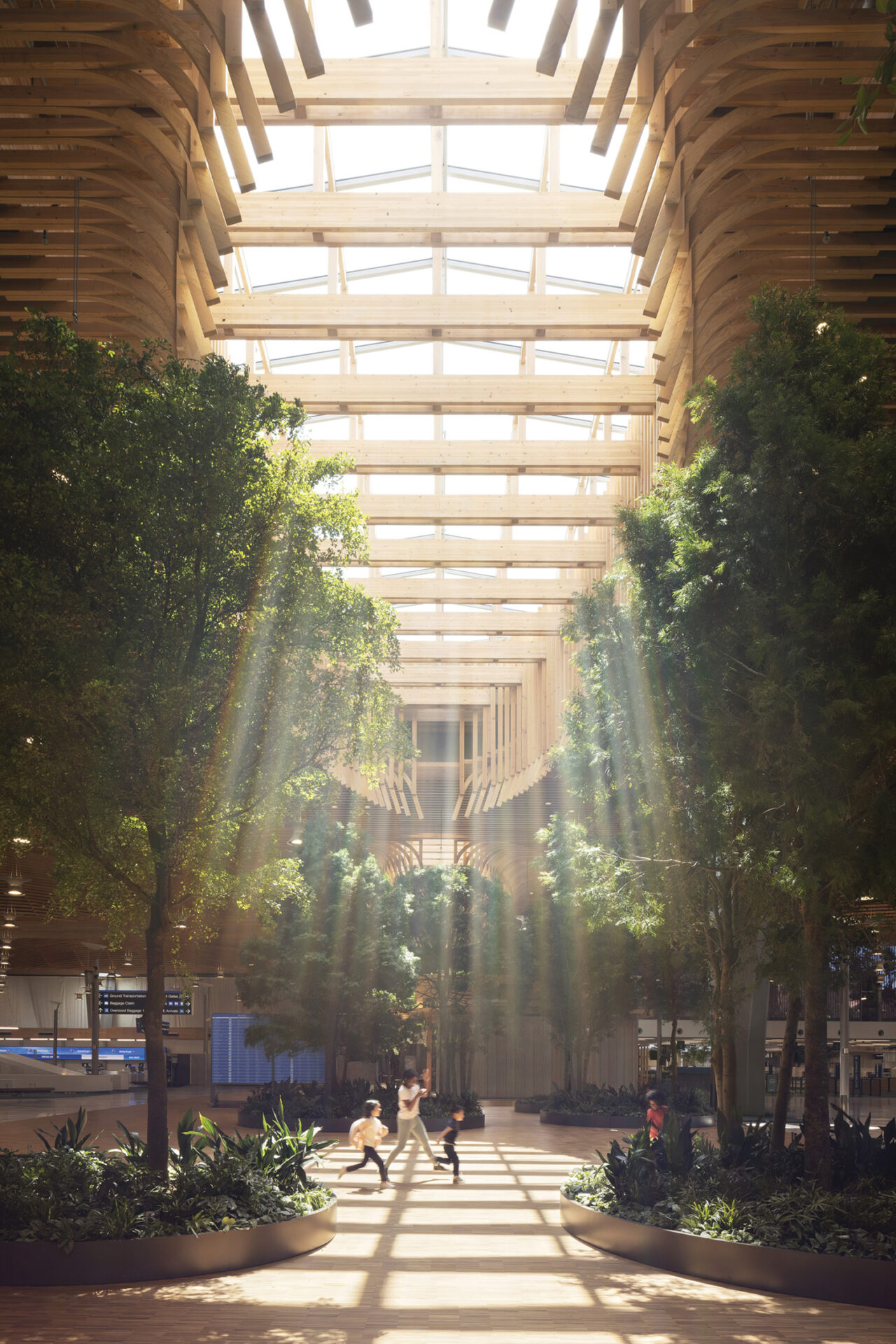

Honoring Oregon’s timber industry, PDX is the first major airport in the U.S. with a nine-acre mass timber roof. The construction process required prefabricating the roof, dismantling it into 18 modules, transporting it, and then stitching it back together over an operating terminal. Encompassing 3.5 million board feet of wood, the roof ’s design minimizes metal use, enhances aesthetics, and cleverly conceals systems. Inspired by sunlight filtering through the trees of a forest canopy, the roof incorporated 49 skylights that illuminate 60% of the terminal, along with mass plywood, glued-laminated timber (glulam) beams, flat and curved lattice, and steel girders and columns. Sustainable sourcing criteria involved FSC-certified wood or innovative, transparency-based procurement methods to intentionally source wood from ecological forestry practices above and beyond local regulations. Using mass timber instead of an all-steel roof was the most beneficial in reducing carbon, followed by integrating Global Warming Potential limits into low-carbon concrete specifications, and sourcing local steel from more efficient Pacific Northwest energy grids. Additionally, mass plywood offcuts from the roof deck were upcycled into plywood cladding for the airport’s concession pavilions.
Cast Iron House, New York, NY, by Shigeru Ban Architects

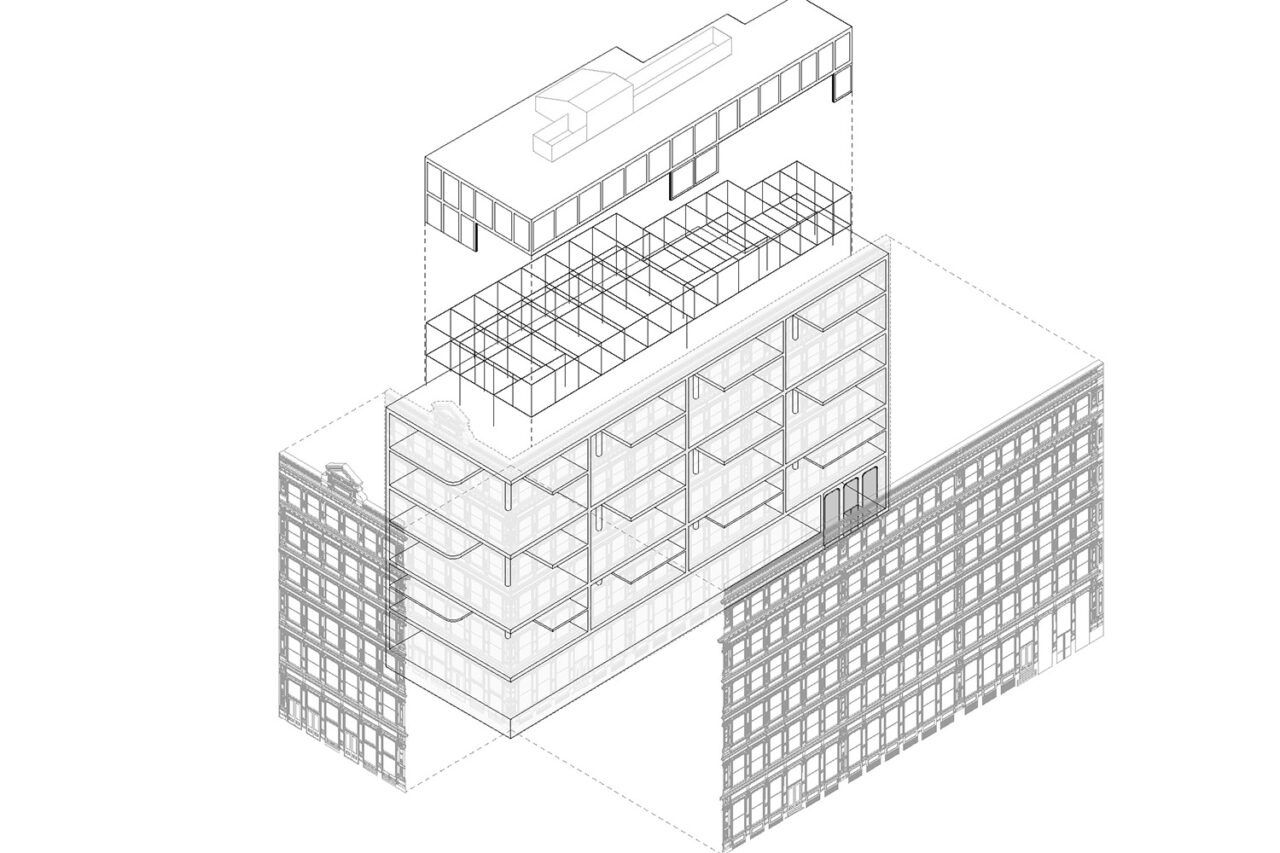
Part gut renovation and part new construction, an 1882 cast iron building in Tribeca has been adapted from commercial to residential use while preserving and showcasing the original building and façade. Heavy, full-floor plates were removed and replaced with steel and lightweight concrete to limit net weight gain and reduce the need for extensive and costly work on the existing foundations.
The design team set back the new two-story penthouse addition to create the illusion of a one-story addition from street level. To avoid adding stress to the existing cast iron façade, the architects worked with Robert Silman Associates Structural Engineers to devise an independent structural system to take the new penthouse loads down to the existing foundations through new steel columns that define the residential core of two elevators and egress stairs inserted into the south end of the building.
In addition to carrying the weight to the back of the build Vierendeel steel truss system within the modern duplex structure eliminates the need for interior columns that could interrupt city views, while the rectangular truss bays reference the proportion of the existing cast iron window bays below.
Biogenic House Sections by LTL Architects
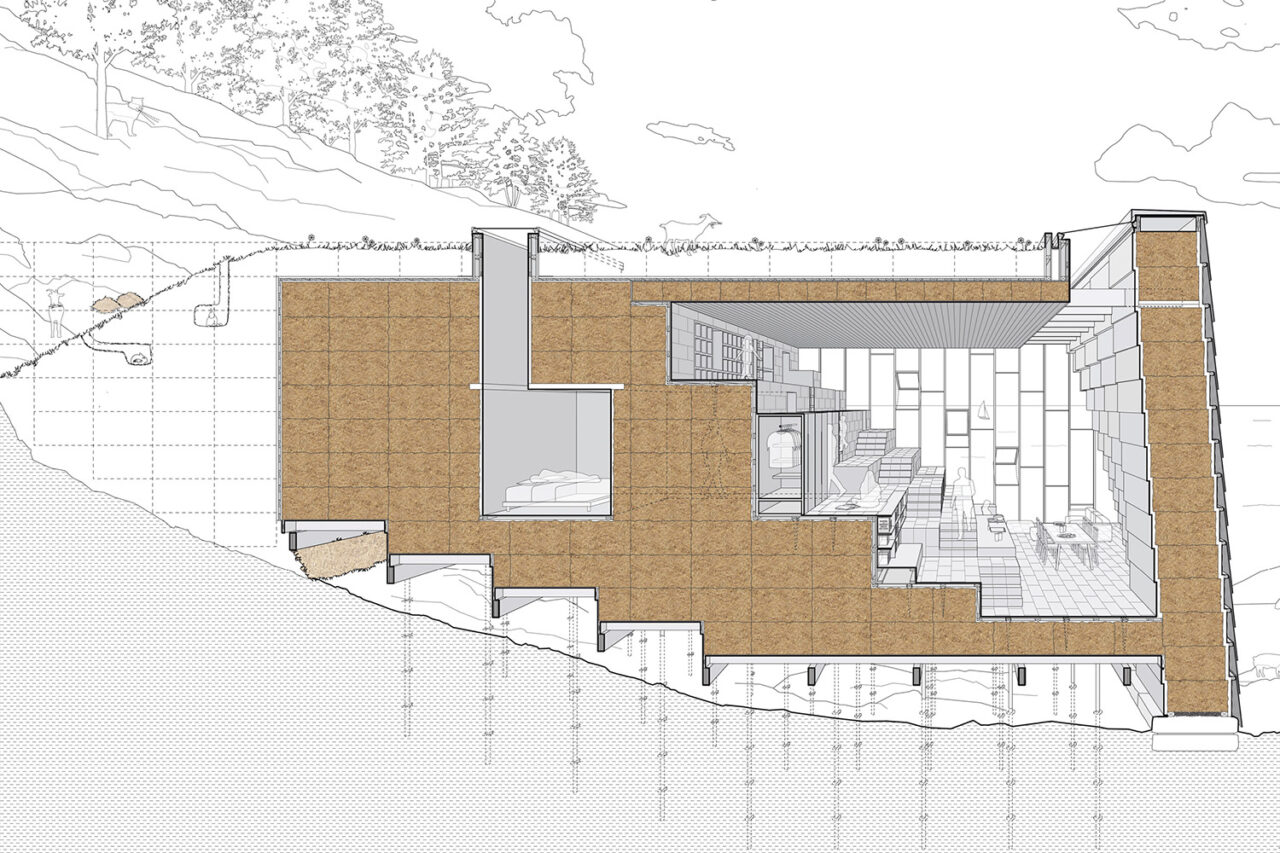
LTL Architects’s Biogenic House Sections—including the Manual of Biogenic House Sections, the speculative designs for Five Biogenic Houses, and an accompanying exhibition—focuses on houses built from biogenic materials (produced by living organisms or biological processes) that either sequester carbon, use materials with very low embodied carbon, or reuse substantial amounts of existing materials. The goal of the project is to demonstrate the creative opportunities for rethinking domestic dwelling by embracing biogenic materials and their full life cycle as integral to the design process.
The Five Biogenic Houses all use low-processed materials that sequester significant amounts of carbon and can be locally sourced from the selected sites. The interiors of these houses are compact and small, with the spatial organization of domestic life rethought from the standpoint of the biogenic material assemblies. The straw-bale spiral house, for example, interlocks two contrasting biogenic material systems. This compact house is composed of a very thick strawbale perimeter intersected by five linked mass-timber boxes.
Vesterheim Commons, Decorah, IA, by Snøhetta
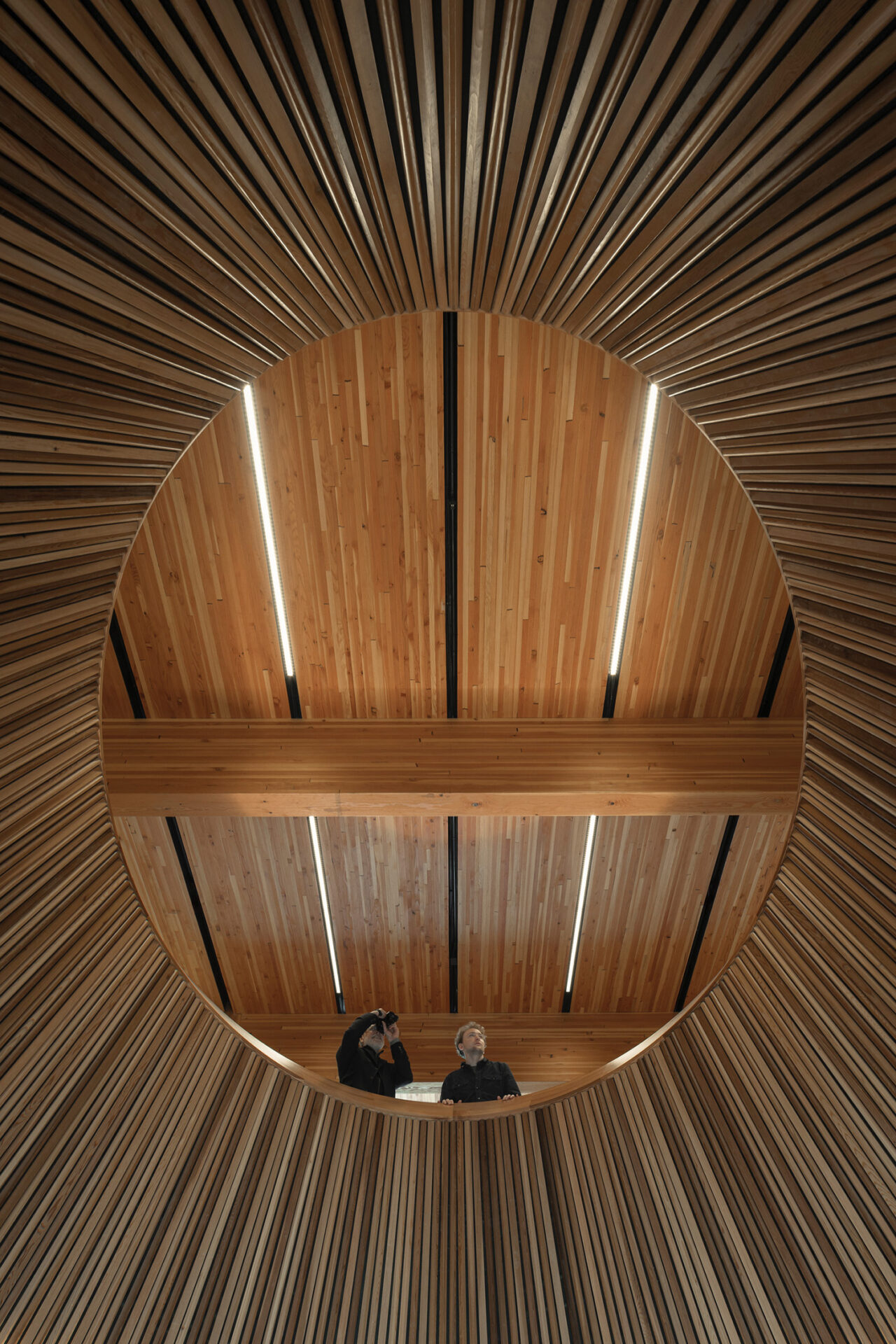
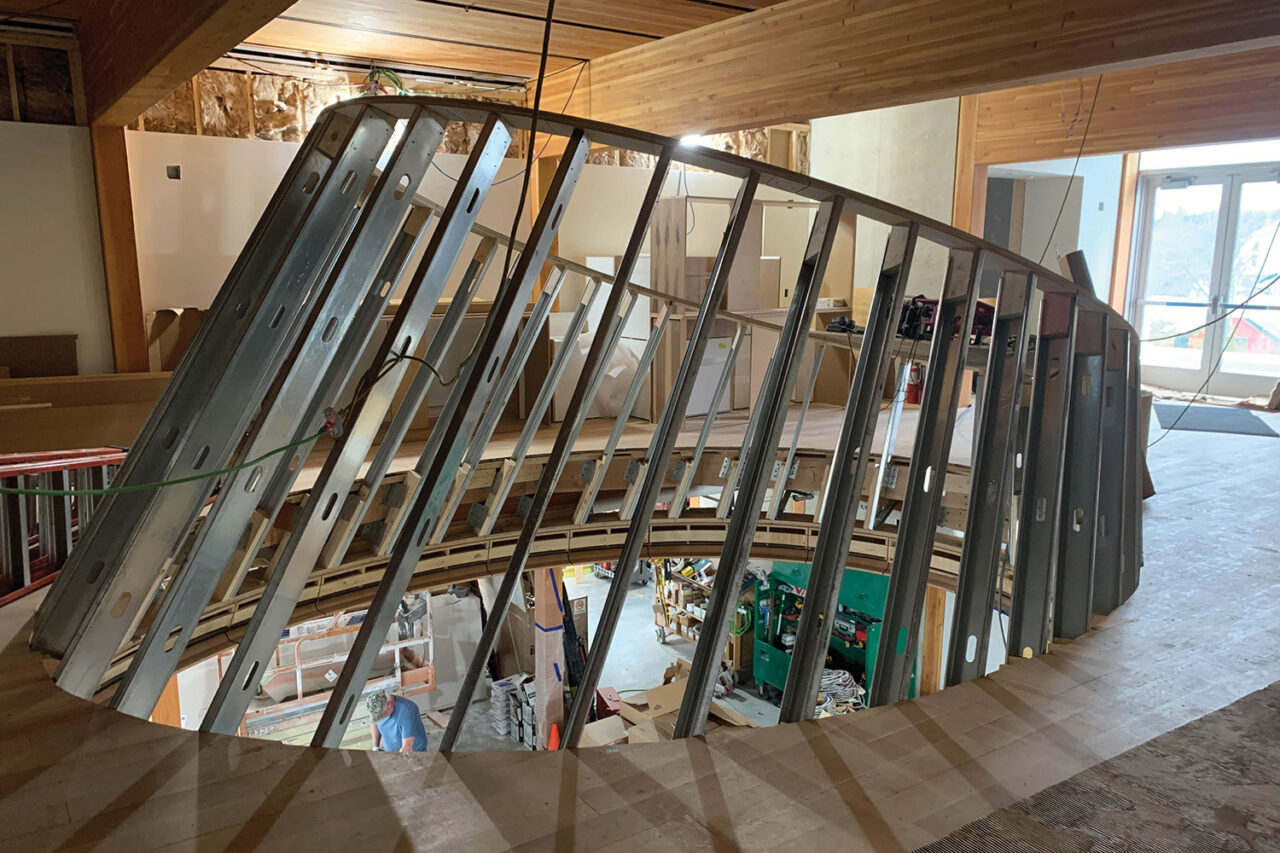
The 8,000-square-foot commons addition to Vesterheim Museum was built using locally sourced brick, textured concrete walls, and mass timber construction from local Minnesota softwoods. The building’s central organizing element is the oculus, a focal point for a loose collection of spaces in the commons, which itself creates a starting point for the visitor’s experience of the Vesterheim museum, park, and folk-art school. The vertical connection and elliptical shape of the oculus energizes the primary gathering space on the ground floor by creating an expanded central space with visible and acoustic connections to the second floor, providing multiple opportunities for engagement.
The oculus is clad in western red cedar, finished in three different ways. The bottom and top rings are made with carved and polished solid boards to provide clean transitions and clearly define the elliptical geometry. The inner surface is a series of battens in a variety of profiles, carefully placed and randomly distributed to provide excellent acoustic performance for the event space. The outer surface is made of blackened cedar boards similar to the wood cladding of traditional wood stave churches in Norway, giving visual and textural contrast to the white gallery walls on the second floor.
Tom Lee Park, Memphis, TN, by Studio Gang and SCAPE
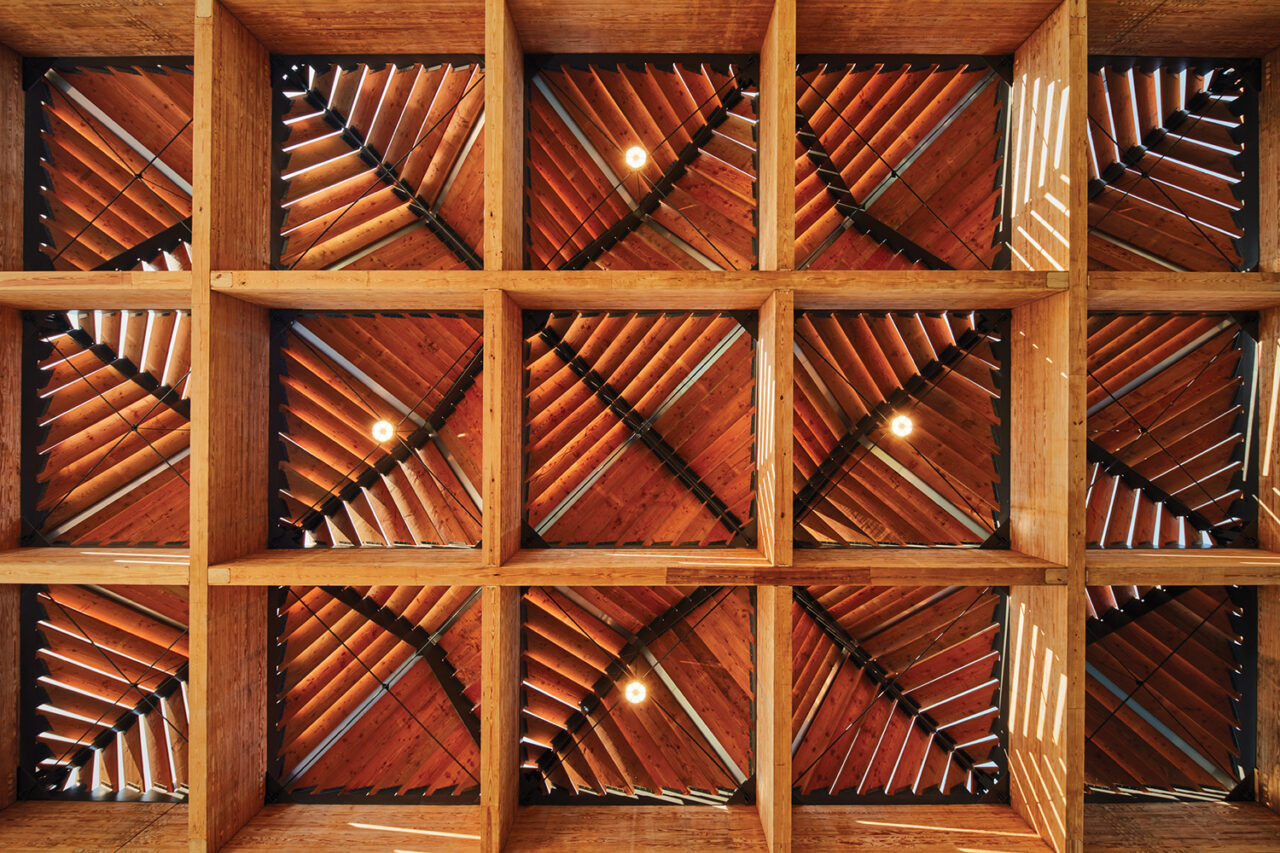
Inspired by the industrial structures that once operated along the Mississippi, Sunset Canopy is the architectural centerpiece of Memphis’s renovated Tom Lee Park, named after a local hero who saved 32 people from the freezing waters of the river 100 years ago. Featuring a vibrant floor mural by artist James Little, the 16,000-square-foot, open-air pavilion provides year-round shelter for community activities, including basketball, dance classes, and concerts. Supported by six “bundled” steel columns, the Sunset Canopy is composed of wood beams constructed with glulam, an engineered wood product offering a much lower carbon footprint than traditional reinforced concrete or steel. Above the beams, louvered roof monitors, also made of wood, provide sun and rain protection. In addition to furnishing shelter for larger community events and activities, the canopy also offers smaller-scale spaces for intimate gatherings along the banks of the river.
Blanton Museum of Art Grounds Redesign, Austin, TX, by Snøhetta

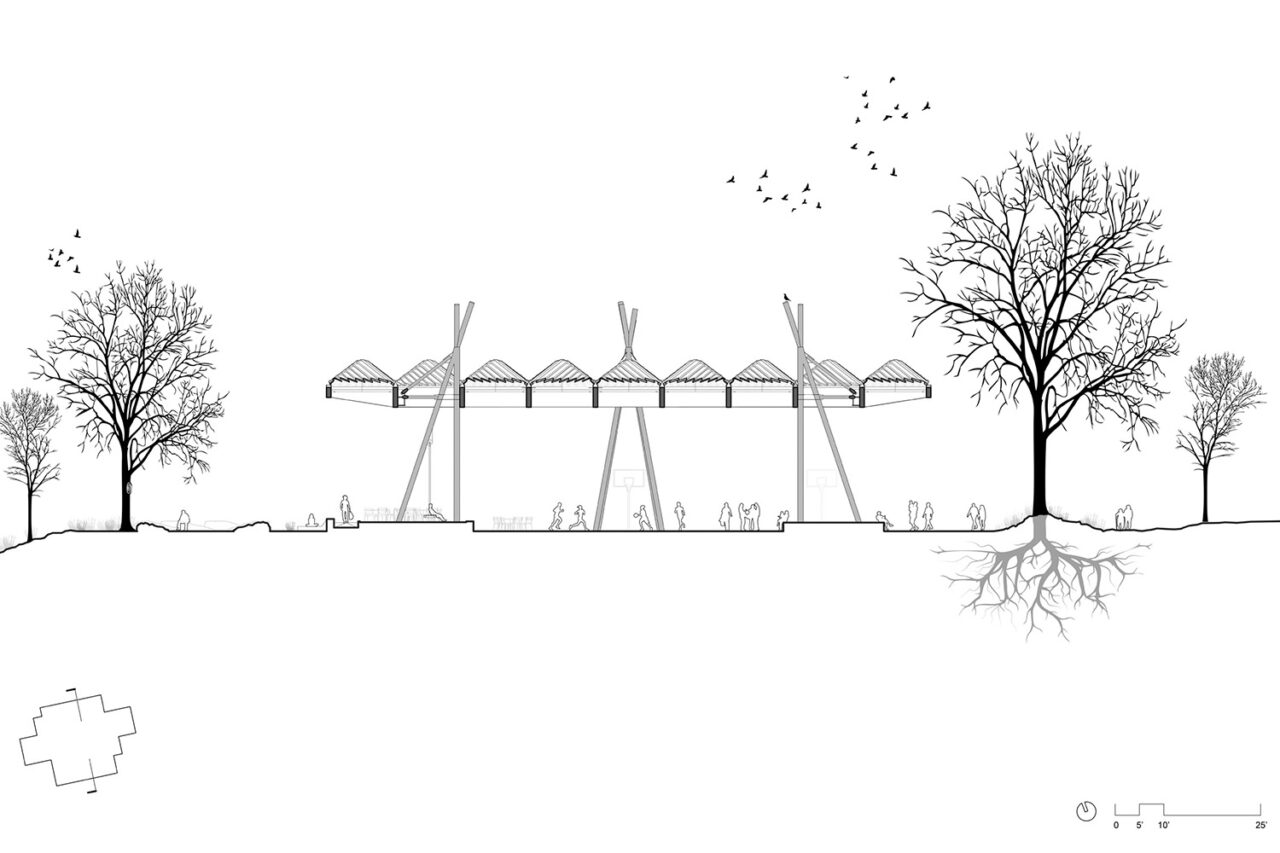
Global practice Snøhetta created a comprehensive redesign for the Blanton Museum of Art at The University of Texas at Austin. From Congress Avenue, visitors will now approach the museum’s courtyard under a canopy of dramatic 40-foot-tall petal sculptures that capture views of Ellsworth Kelly’s Austin building and the Texas State Capitol. The petals’ curves were inspired by the arched vaults of the loggia that outline the museum.
Designed and coordinated by Snøhetta and fabricated by TransFX, the canopy creates a shaded microclimate with dappled light that follows the path of the sun. Each petal is made of perforated reinforced composite fiberglass panels spanning 30 feet in diameter. To create the panels, five molds were 3D cut to form the upper part of the petal—the fiberglass layers could then be overlaid onto the molds and reused.
The upper surfaces of the petals are dramatically uplit with an integrated fixture at the top of each petal stem. While smooth on the exterior, the lasercut perforations of the petals are raised on the inside to deflect rainwater into the stem’s concealed drainpipes, which move water from the upper canopy through the column down to grade, allowing for infiltration and passive irrigation into the surrounding subgrade.










