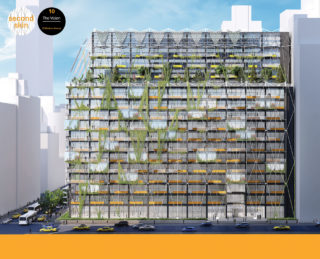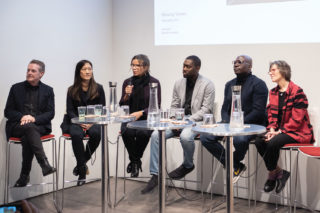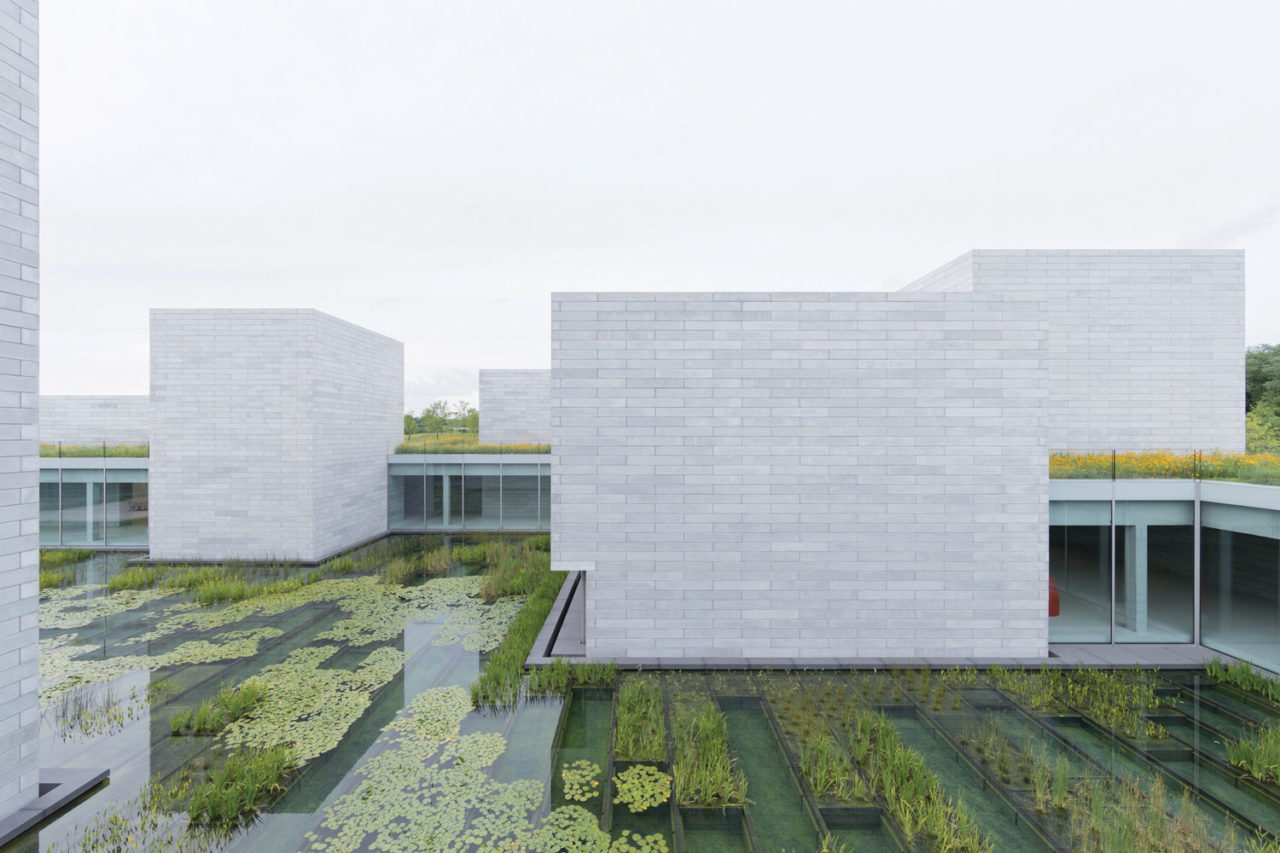
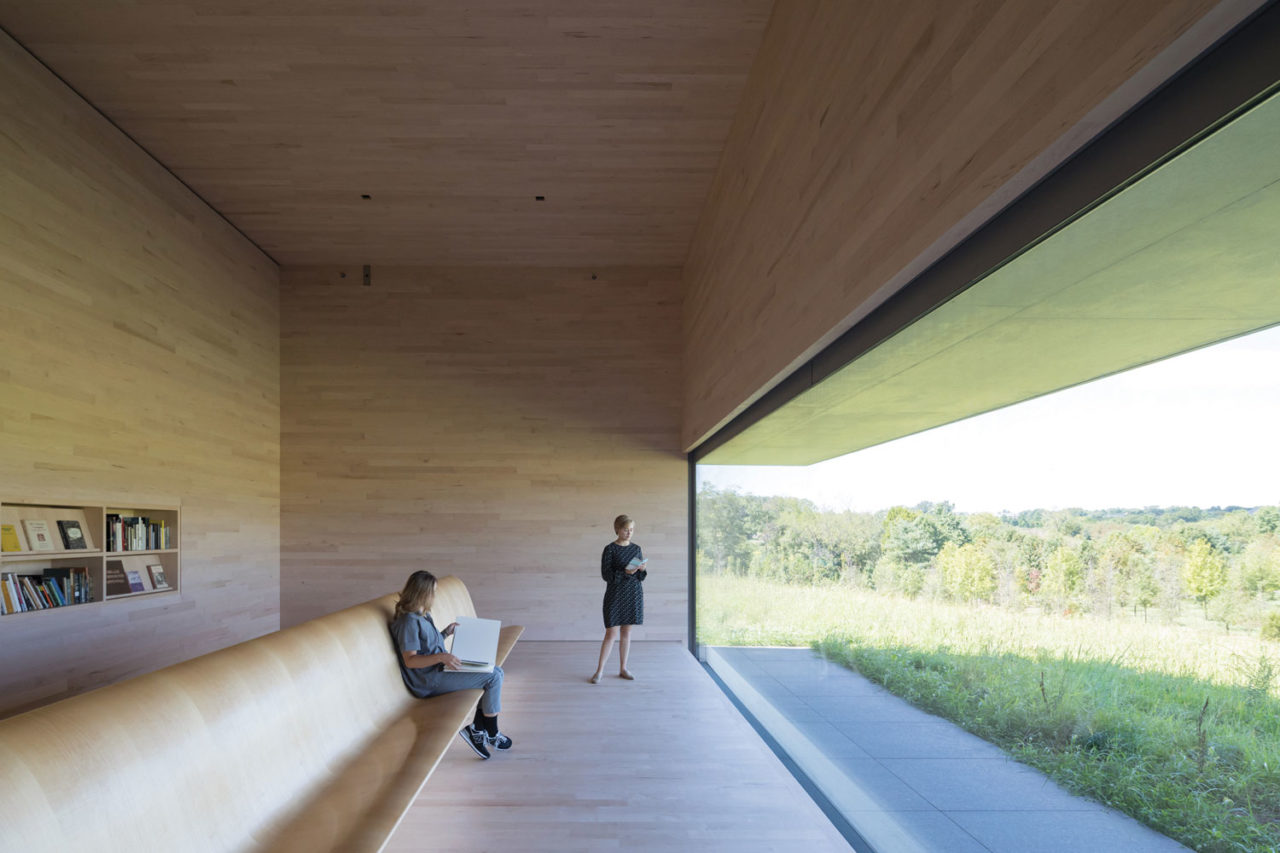
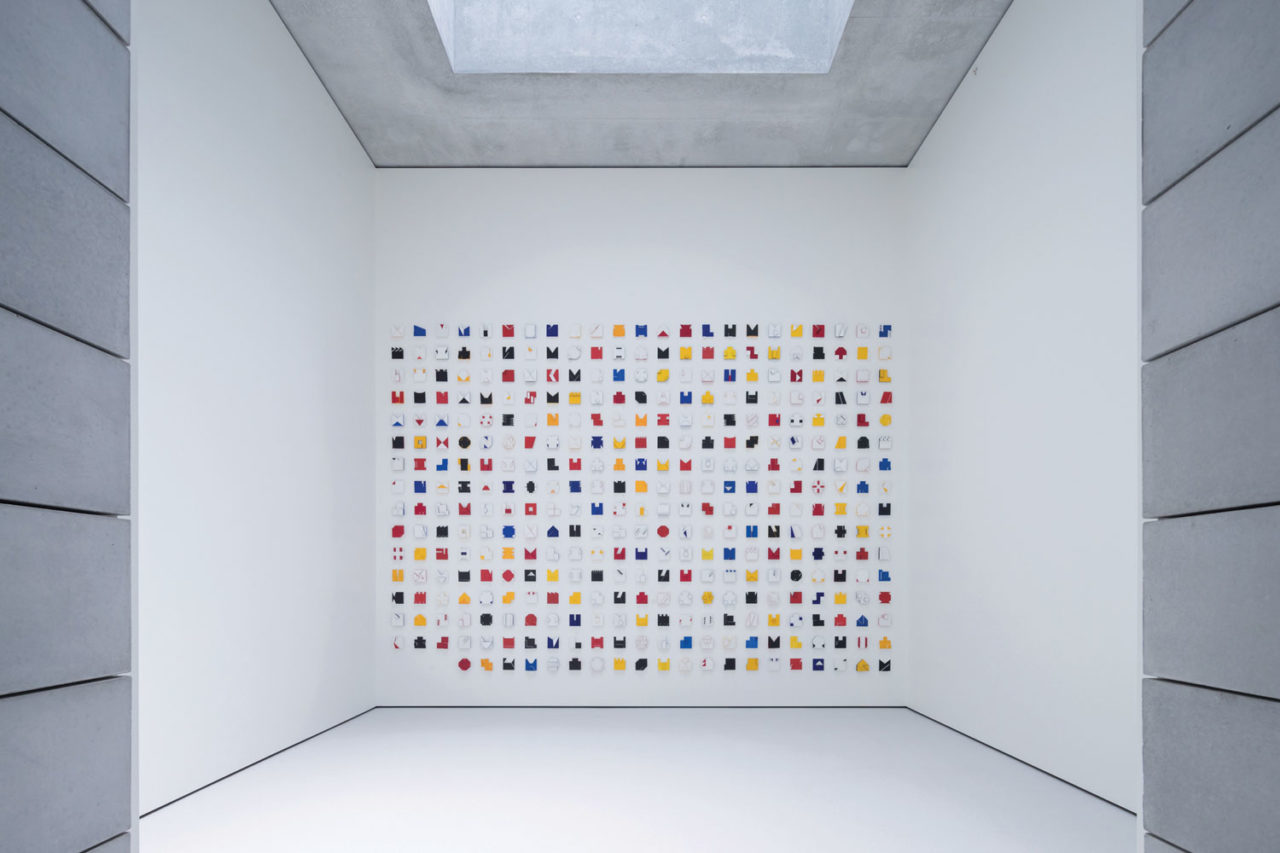
From the moment you enter Glenstone, you can tell it’s a different kind of place. The entry sequence is carefully choreographed, starting from a gatepost off Glen Road, where the crunch of gravel provides an auditory arrival cue. You continue on a gentle meander to the first Pavilion, a light, cedar-clad, maple-lined welcoming hall that offers facilities, maps, and umbrellas if weather calls for them, as another few thousand feet outdoors lie ahead before the museum itself. Across a bridge, the path curves slightly to the east to face Jeff Koons’s Split-Rocker (2000), a 39-foot-tall half-dinosaur, half-rocking horse sculpture planted annually with an assortment of vibrant flowers.
Whatever your mode of arrival to the gates, you can’t help but take a more leisurely journey from the welcome hall through the landscape that subtly introduces Glenstone’s deliberately slow experience, as well as one of the major materials used by the team from Thomas Phifer and Partners with PWP Landscape Architecture: nature. Glenstone sits on nearly 300 acres, every inch of which has been cultivated and crafted.
Its founders, Mitchell and Emily Wei Rales, have gradually expanded the museum’s campus since its 2006 opening, and have taken an approach similar to that of 18th-century English landscape architect “Capability” Brown. They planted thousands of trees and reintroduced a stream alongside a winding forest pathway, but also adjusted the positioning of a pair of century-old sycamores to generate a better “aha!” moment upon approach.
Passing the sycamores, you turn southward to see the tops of the closest Pavilions, a variable gray mass rising above a rolling meadow. Closer approach following the curvature and gentle climb of the gravel path shifts views of The Pavilions from frontal to oblique, showing the gaps between them, before you arrive to find that the museum is actually below grade. A Michael Heizer piece, Compression Line (1968/2016), is installed below to the east, and what appears to be continuous landscape westward is actually a planted roof.
As you get closer to The Pavilions, the gray mass becomes distinguishable first as multiple volumes, then as stacks of one- by one- by six-foot concrete blocks, which form a cluster of rooms of varying proportion encircling a central water garden inspired by the horizonless rock garden of Kyoto’s Ryoan-ji Temple. Many of these galleries were developed in consultation with artists or their estates for specific artworks and installations.
This includes one dedicated to three “date” pieces by On Kawara, commemorating the moon landing, and another in which a full room by Robert Gober is installed within the gallery.
Glenstone’s interior is filled with sumptuous details—tactile ones, like the milled wooden handrail and the ubiquitous concrete blocks; and visual ones, such as signage and sprinklers that align with gaps between the blocks. Each gallery connects to a circulation corridor that overlooks the water garden through immense sheets of glass that sit in stainless mullions and extend beyond the roofline to serve as handrails above. Designing these galleries with permanence in mind, Phifer and his team studied the structure’s materiality intensely, considering several types of stone before they chose concrete as another primary medium of the museum. Composed of some 26,000 concrete blocks—each hand poured and troweled, and with variable color dependent on the seasons during which they cured—The Pavilions are quite literally the sum of many parts, and the effect is one of enduring cool.
The third medium Phifer employs is light. Some of the galleries feature unbroken sheets of seemingly infinite glazing that not only admit daylight, but also seem to invite the nature inside; others have laylights to diffuse light from above. The largest gallery, in which the artworks will rotate more frequently, includes monitors above the poured concrete ceiling with north- and south-facing clerestories of frosted glass. Another room, housing an additional Heizer work, is roofless. The illumination conditions change seasonally—or even momentarily, when a cloud passes overhead—allowing a more conscious appreciation of time through the gentle rhythms of nature and weather.
“We wanted the rooms to express themselves, their own nature, their own art, and their place in the landscape. And then we wanted the experience of moving into a room, and then moving back to the pool, and having a place for pause,” Phifer says. “So the whole experience of moving around the rooms is one of constantly returning to prepare yourself both in time and distance to see the next work. We tried very hard to develop this idea about a rhythm that was slow, to slow you down.”
Architecture Design Team
Thomas Phifer FAIA, NCARB; Gabriel Smith, FAIA, NCARB, LEED AP; Andrew Mazor, AIA; Michael Trudeau, AIA; Rebecca Garnett; Jonathan Benner; John Bassett; Bethany Mahre; Petra Pearsall, Assoc. AIA, LEED AP; Remon Alberts; Greg Bonner; Robert Chan; Isaiah King, AIA; Elijah Porter; Lamare Wimberly
Landscape Architect
PWP Landscape Architecture
Collaborators
Stantec; VIKA; Schnabel Engineering; Altieri Sebor Wieber; Skidmore, Owings & Merrill; Hector Columbani Associates; R.A. Heintges
Deane Madsen is an architectural writer and photographer who lives and works in Washington, DC. He is a former associate design editor of Architect Magazine, and the founder of Brutalist DC.










