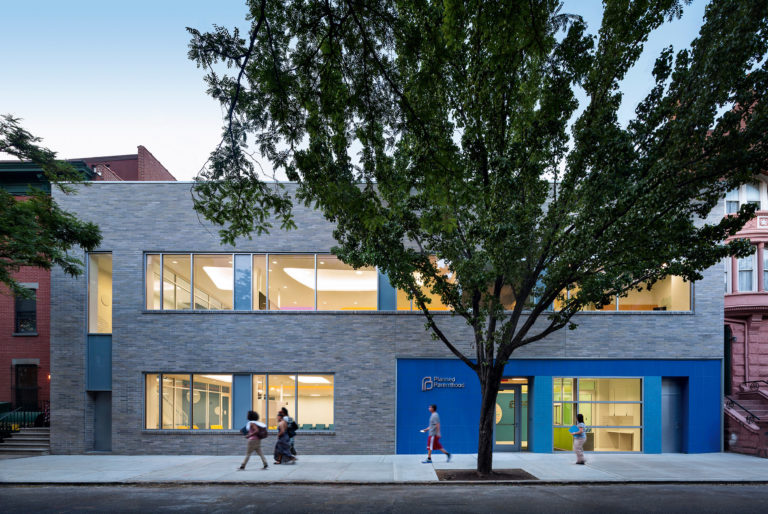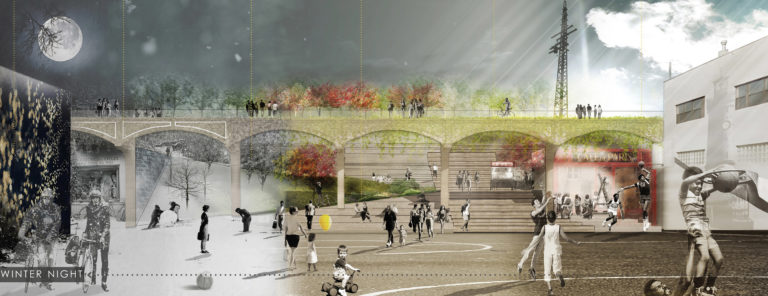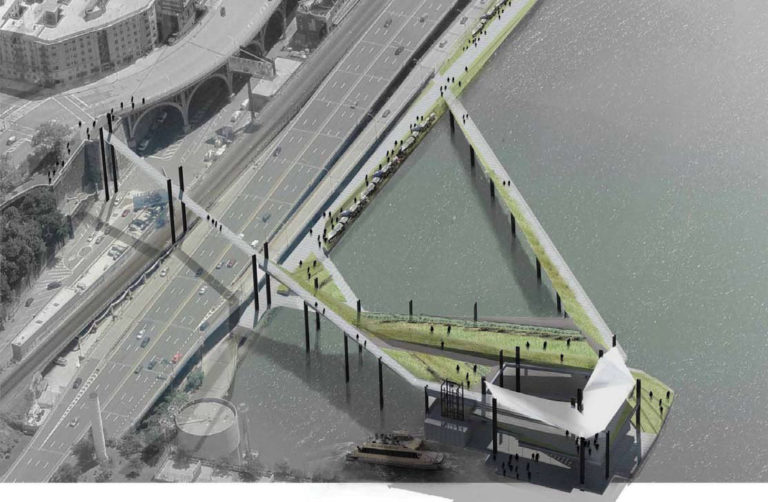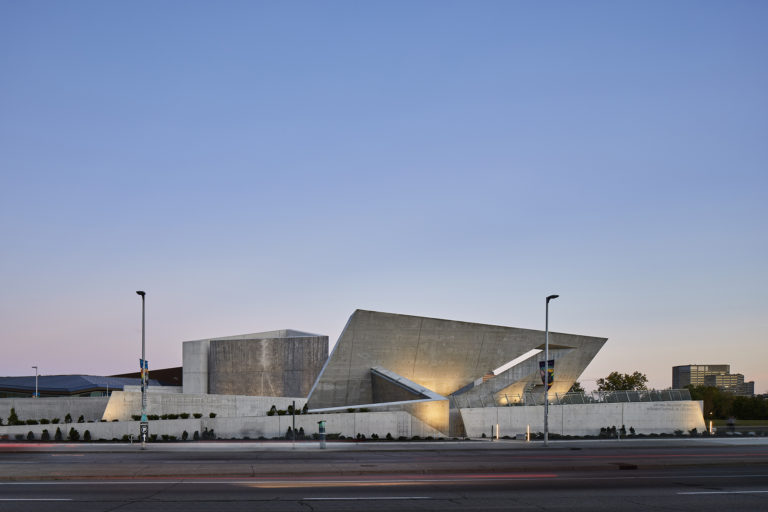The new Visual Arts facility for the University of Iowa's School of Art and Art History provides 126,000 square feet of loft-like space for all visual arts media, from ancient metalsmithing techniques to the most advanced virtual reality technologies, including ceramics, 3D design, metal arts and jewelry, sculpture, printmaking, painting and drawing, graphic design, intermedia, video art, and photography. Also housed are galleries, faculty offices, an outdoor rooftop studio, and teaching spaces for Art History. The Visual Arts Building replaces an original arts building from 1936, which was heavily damaged during a flood in June 2008. The new building forms an Arts Quad with Art Building West, which was designed by Steven Holl Architects and has drawn students from all over campus to its social spaces and library since opening in 2006. Together they form a visual arts campus for theorizing, teaching and making art. While the 2006 Arts Building West is horizontally porous and of planar composition, the new building is vertically porous and volumetrically composed. The aim of maximum interaction between all departments of the school takes shape in social circulation spaces.
Project facts
Location Iowa City, IA
Architect Steven Holl Architects
Associate Architect BNIM Architects
Year 2016
Project Team BruoHappold Engineering, L'Observatoire International, Transsolar, WJ Higgins & Co
Category Educational
AIANY Recognition
2017 AIANY Design Awards
















