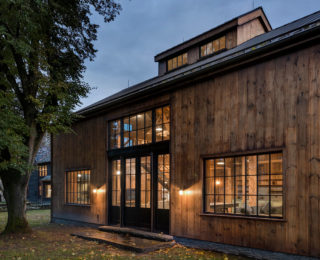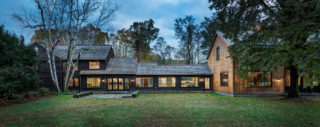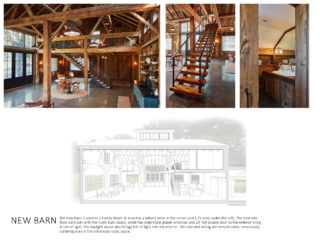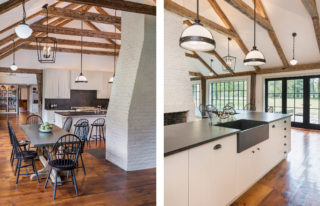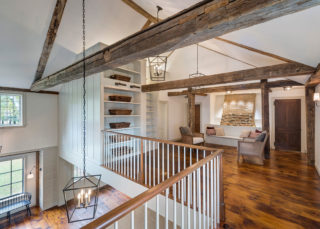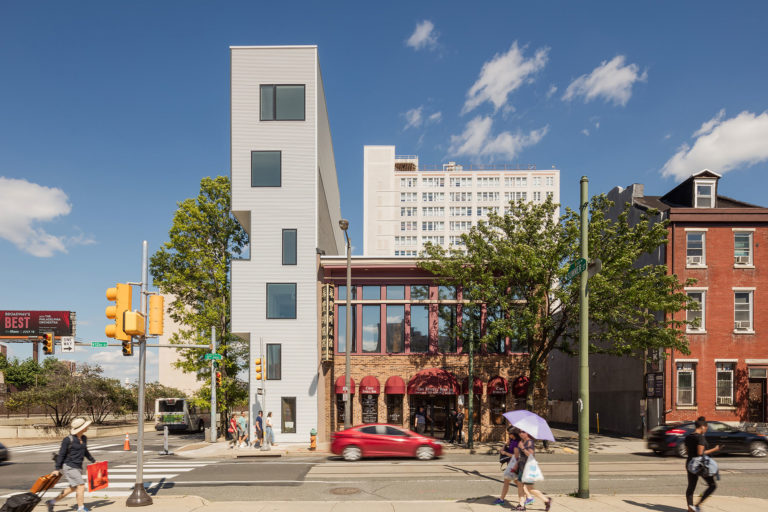The core of this farmhouse had been built in 1630, with modifications, expansions, and renovations over the subsequent centuries. While the historic rooms maintained their integrity, the later additions, which housed most of the daily functions of the house, were small, cramped, dark, and dated. When a new owner purchased the property, they looked to keep the character of the historic farmhouse while updating all the functional spaces to be more amenable to contemporary family needs—particularly a family of four teenagers and several large dogs. A barn attached to the western end of the house, not structurally viable for renovation, was disassembled and timbers were salvaged for reuse in the main house, augmenting the original structure. (A replacement antique barn was found and re-erected on the site). The floorplan was substantially modified: the rear entry was significantly expanded, the kitchen moved, and the dining area combined with the kitchen for a more casual set up. (Formal larger meals are set up in the large, double-height living space a few times a year). Most dramatically, the main living area was reconsidered, and the rear stair relocated, to combine an upper library and the lower living space into a dramatic and light-filled central living area open to the kitchen and dining area. The aesthetic of the house bridges traditional and contemporary, with groove paneling throughout the service areas, including the seamlessly detailed kitchen cabinets. A minimal approach to furniture and carpets allows the floors to be a focus (the floorboards were numbered, removed, cleaned, and replaced).
Project facts
Location Deerfield, MA
Architect Catherine Truman Architects
Project Team DeStefano and Chamberlain; Kent Hicks Construction; Light This; Zero Energy Design
Category Residential
AIANY Recognition
2020 Residential Design Awards








