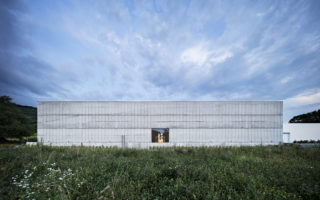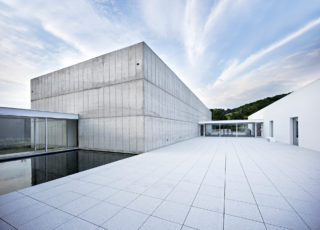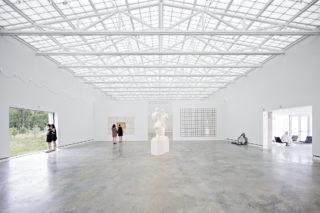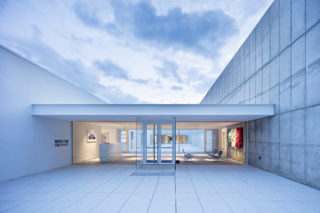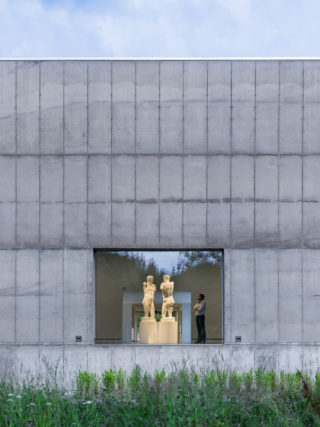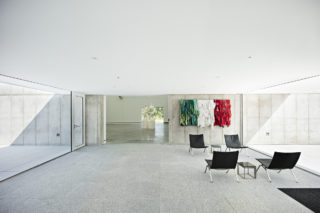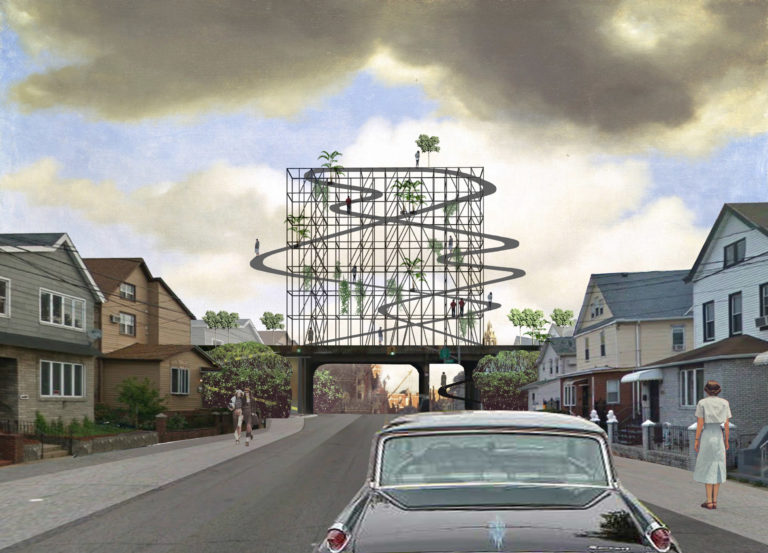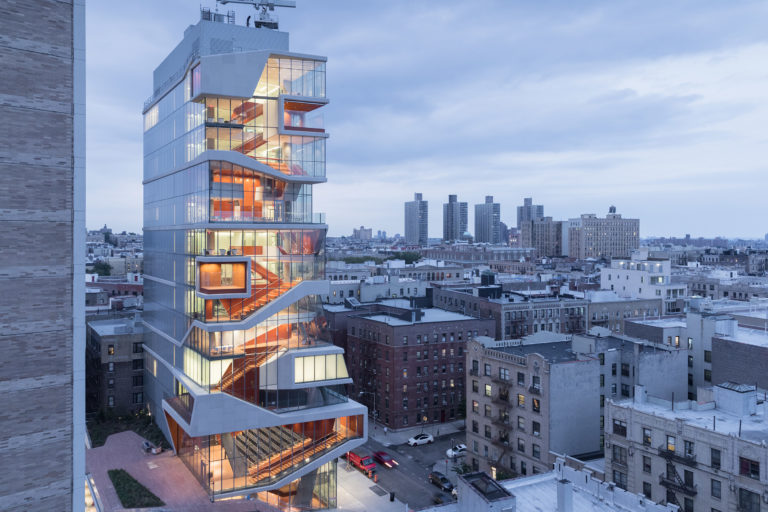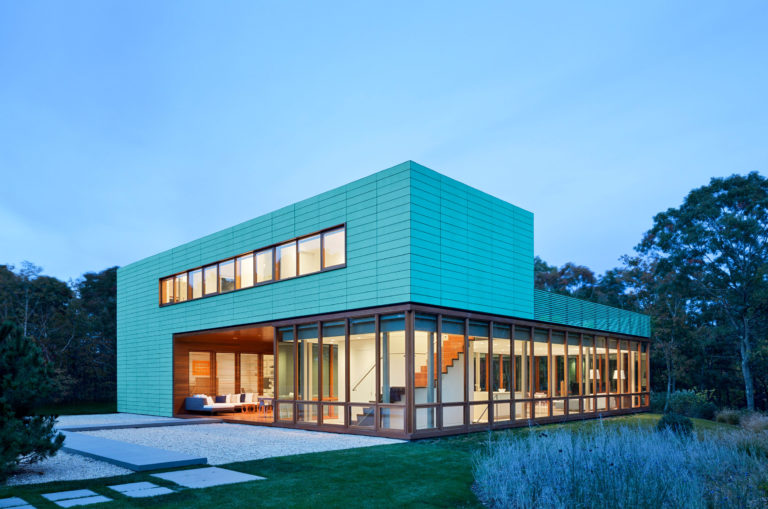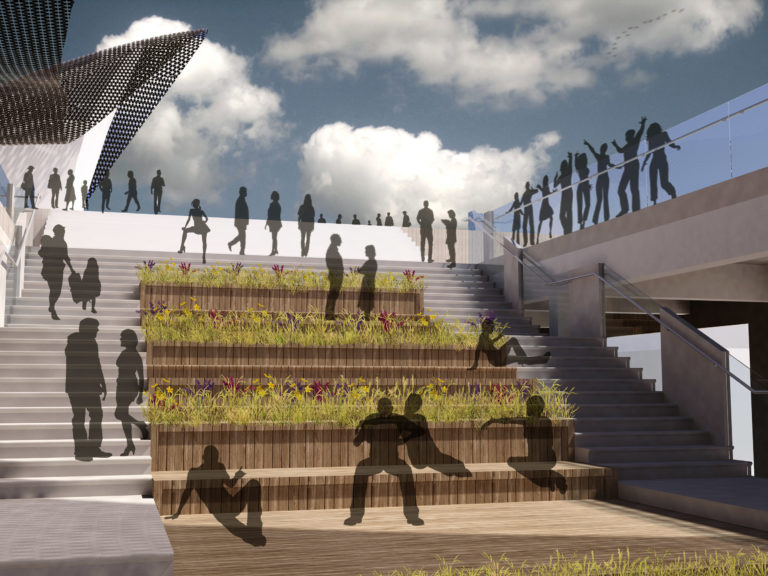Magazzino Italian Art is a private initiative conceived by Nancy Olnick and Giorgio Spanu to house their collection of postwar Italian art. Magazzino, which means warehouse in Italian, attempts to pay homage to its name and the Arte Povera collection that it houses. The artists in the collection worked with material considered to be of low-quality or readily available; in the design, this philosophy was pursued via simple components and building techniques. The project required the full renovation of an existing 11,000-square-foot building and adding 14,000 square feet of new construction. The design approach was simple: the existing L-shaped building would be completed into a rectangle with a central courtyard. An independent structure would run parallel to the longer part of the existing building and link both structures by means of two glass connectors, establishing a dialogue between the new and existing buildings. The existing structure opens up to the courtyard while the addition's panoramic window faces the wetlands. Additionally, the juxtaposition of the two volumes makes the central courtyard become a virtual room, an extension of the lobby; the reflecting pool that regularizes its geometry and facilitates the transition between the existing building and the addition. Circulation was reduced to a simple circle in order to allow visitors to intuitively follow the sequence of the rooms.
Project facts
Location Cold Spring, NY
Architect MQ Architecture
Year 2017
Project Team Badey & Watson Surveying & Engineering, P.C.; CES-Consulting Engineering Services; MAP Design Studio; Michael Carr, PE; Miguel Quismondo, AIA; Stuart-Lynn Company, Inc.; Waterhouse Cifuentes Design
Category Cultural
AIANY Recognition
2018 AIANY Design Awards








