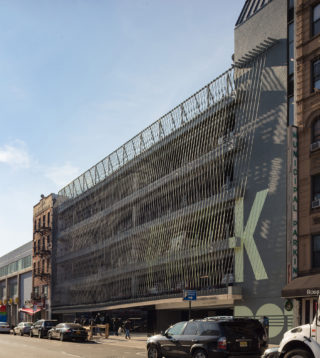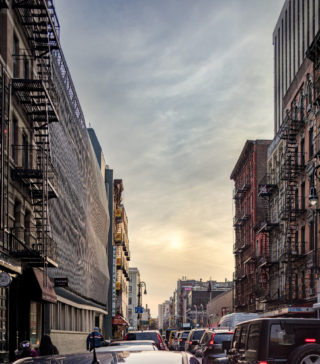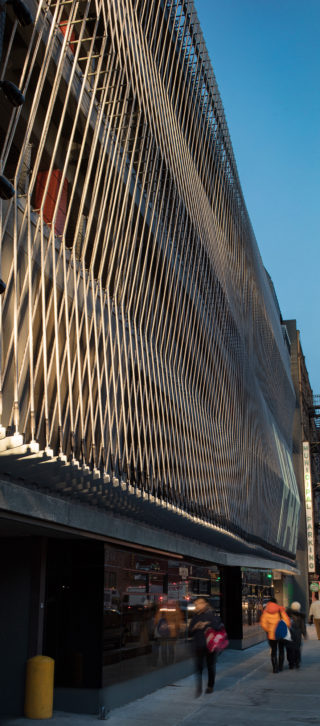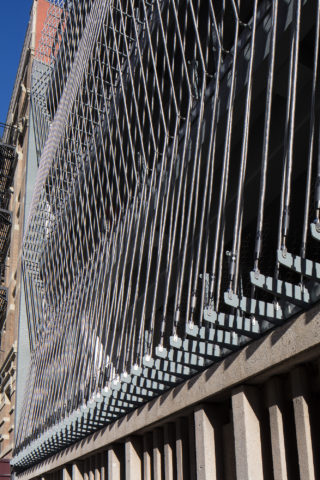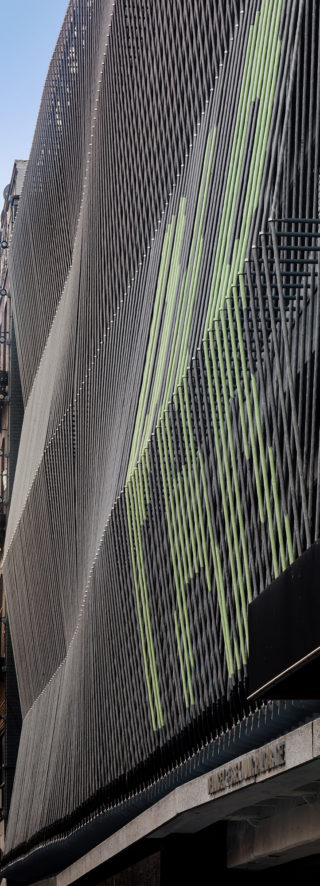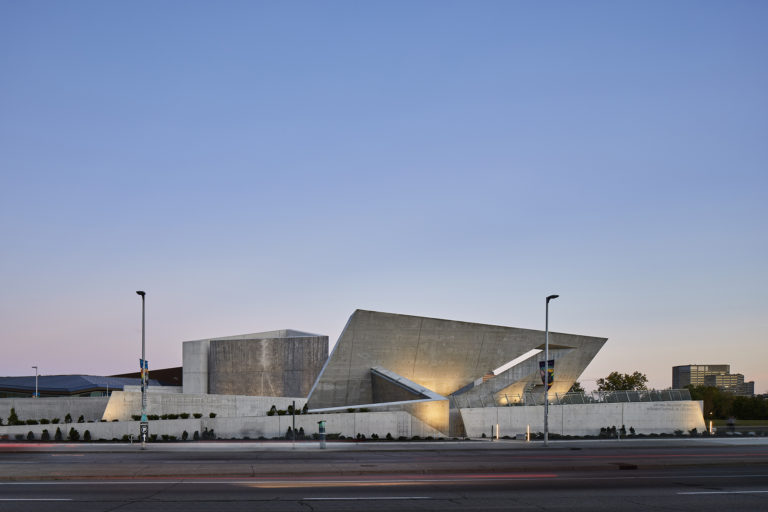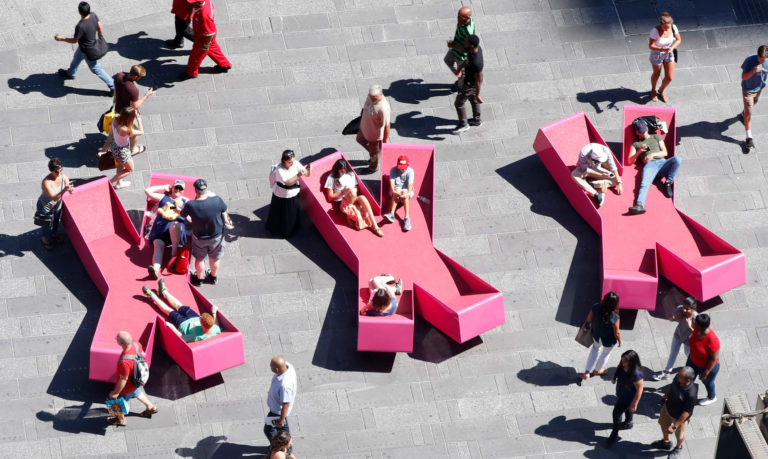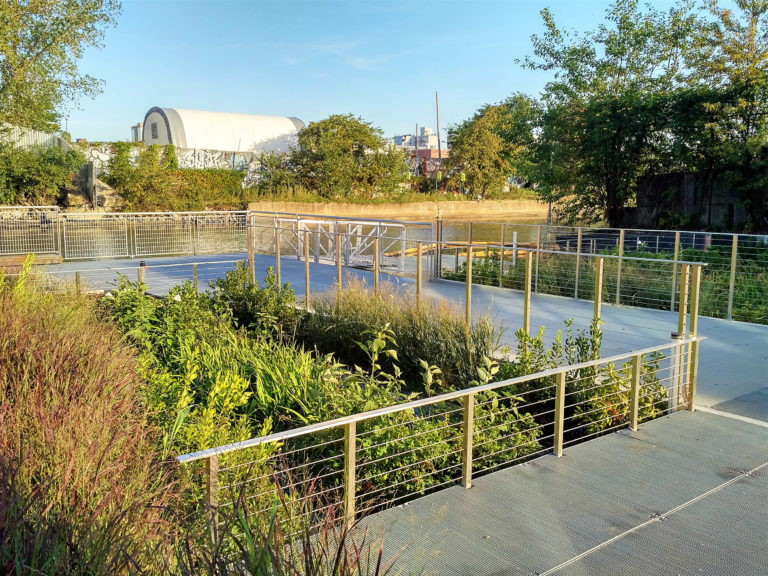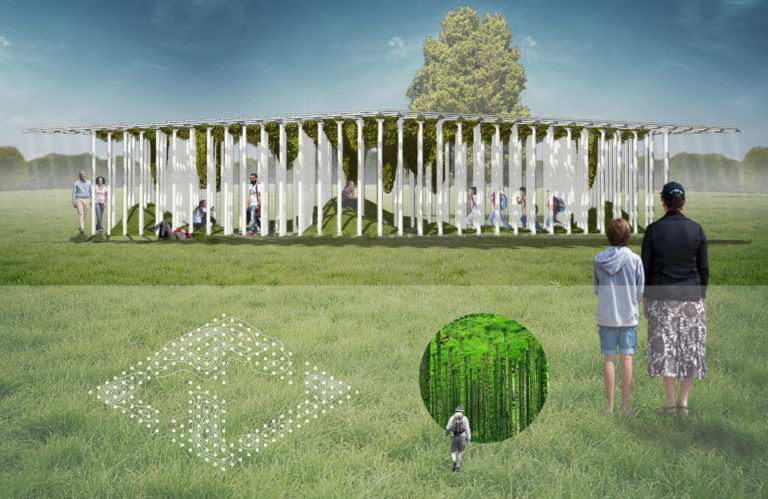This project for the NYC Department of Design and Construction and NYC Department of Transportation completely rehabilitates the five-story, 40-year-old Delancey and Essex Municipal Parking Garage located in the Lower East Side of Manhattan. The façade is a three-dimensional surface of lines that is produced by offsetting two layers of 1 ¼” stainless steel-jacketed composite cables. When the two layers, one planar and the other folded, are viewed together, moiré patterns are created by the interference of the crossing lines. The patterns seemingly move across the face of the building as the viewer’s position changes in relation to it. Depending on the viewer’s vantage point, the façade appears to shift from a solid, metallic folded surface to a lightweight scrim to a transparent web of lines. The cables span from the second floor to the roof level and are fastened to stainless steel end-fittings with integral turnbuckles for adjustability. At the intermediate levels, stainless steel “o-rings” attach the outer layer of cables to galvanized steel “combs,” anchored to the floor slab at each level. The cables are positioned as if they were woven on a loom, a concept loosely associated with the history of the Lower East Side and the early garment industry there.
Project facts
Location New York, NY
Architect Michielli + Wyetzner Architects
Year 2017
Project Team Construction Specifications, Inc.; Engineering Group Associates; ME Engineers; NSP Enterprises, Inc.; Pete & Co.; Tillotson Design Associates; VDA
Category Transportation & Infrastructure, Government
AIANY Recognition
2018 AIANY Design Awards








