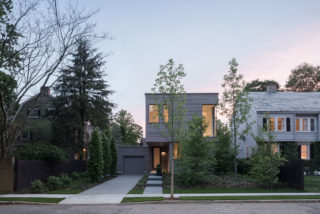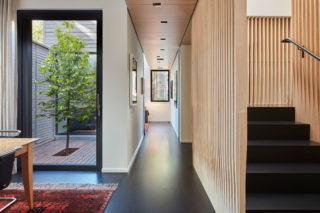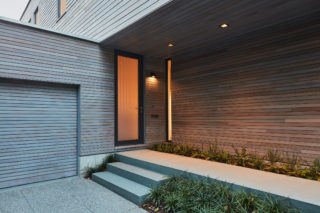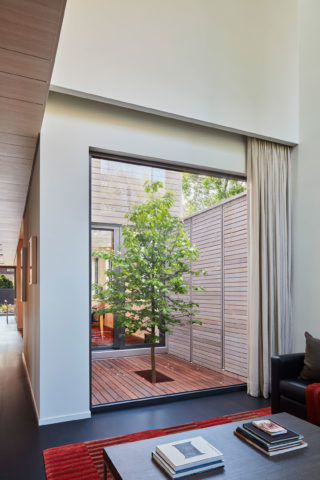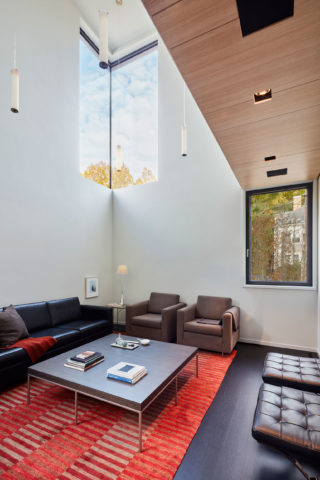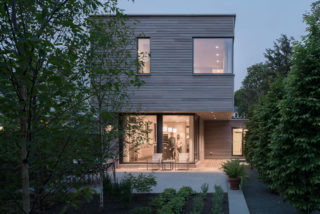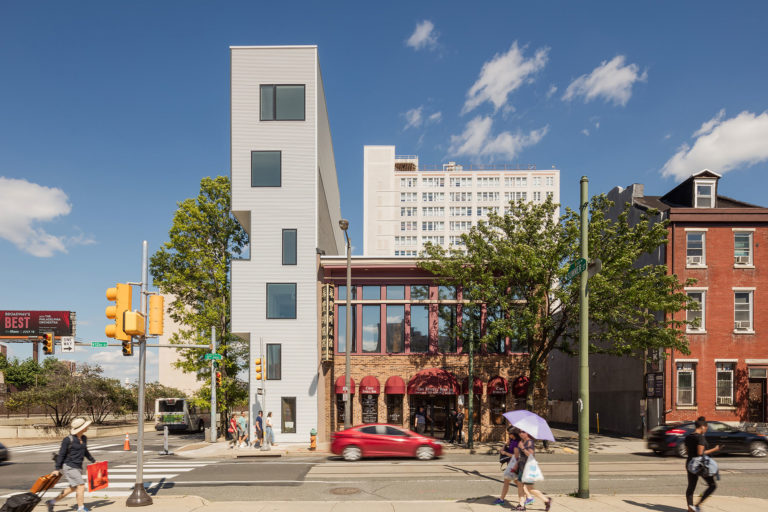Courtyard House merges architecture and landscape, integrating restrained building form with immersive, lush surroundings. Developed in collaboration with its landscape architect and artist owners, the project brings together landscape, architecture, and art in a singular, protected retreat. Building on a language of material simplicity and precise assemblage, the design presents a contemporary counterpoint to the historic fabric of its urban neighborhood. Set on a narrow, deep site, it shields outdoor living spaces from the street, managing privacy for its occupants and organizing rooms around specific views and access to the back garden. An intervening micro-courtyard planted with a single tree introduces nature and light deep into the living space of the attenuated plan. Daylight washes through interiors arranged around a figural stair that weaves past the courtyard and connects first-floor open living space with second-floor bedrooms and studies. The primary volume is clad in hardwood rainscreen, establishing a fine-grained backdrop for carefully placed openings that guide entry and view. Luminous, white plaster walls paired with surfaces lined in white oak define the interior. The client’s own artwork, distributed throughout house and garden, evokes a continuous living experience. The project integrates numerous sustainable systems and innovative assemblies. Its FSC-certified rainscreen, made of low-maintenance / long-life-cycle Ipe, is fastened with concealed clips, providing venting pathways and drainage plane for the building skin. Staggered wall studs afford exceptional depth for open cell insulation, thermal break, and wiring raceway. Ultra high efficiency boilers and make-up air exchangers minimize operating costs.
Project facts
Location Cambridge, MA
Architect Anmahian Winton Architects
Project Team A.S. Elliott & Associates; Gilman Guidelli & Bellow Custom Builders; LAM Partners; RSE Associates, Inc; Stantec; System 7; Zero Energy Design
Category Residential
AIANY Recognition
2020 Residential Design Awards








