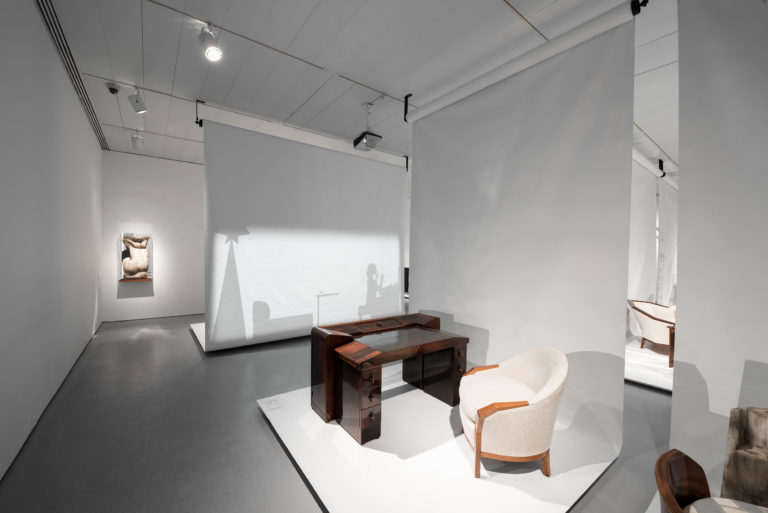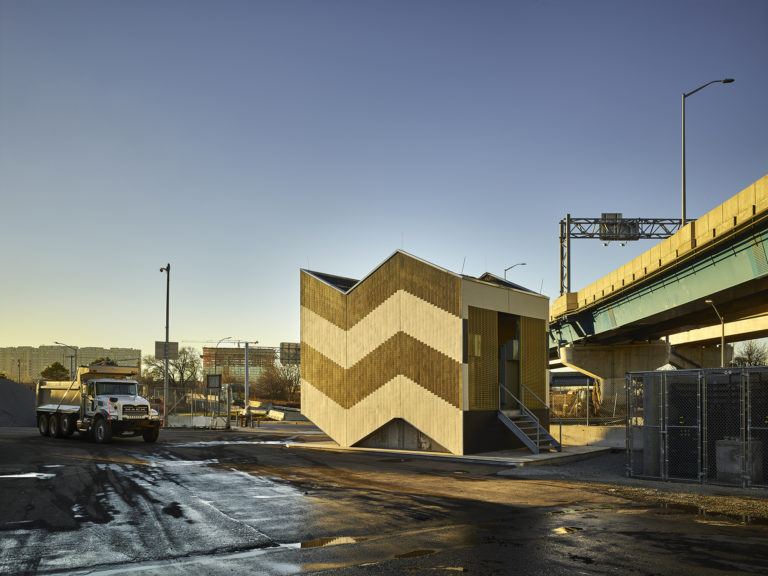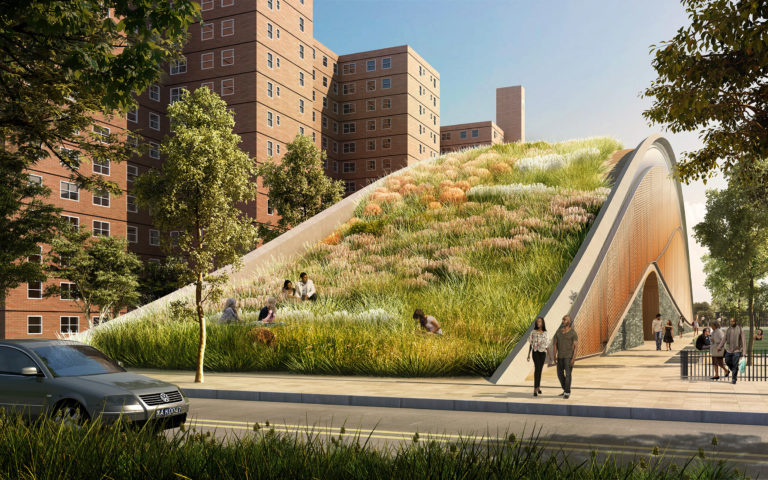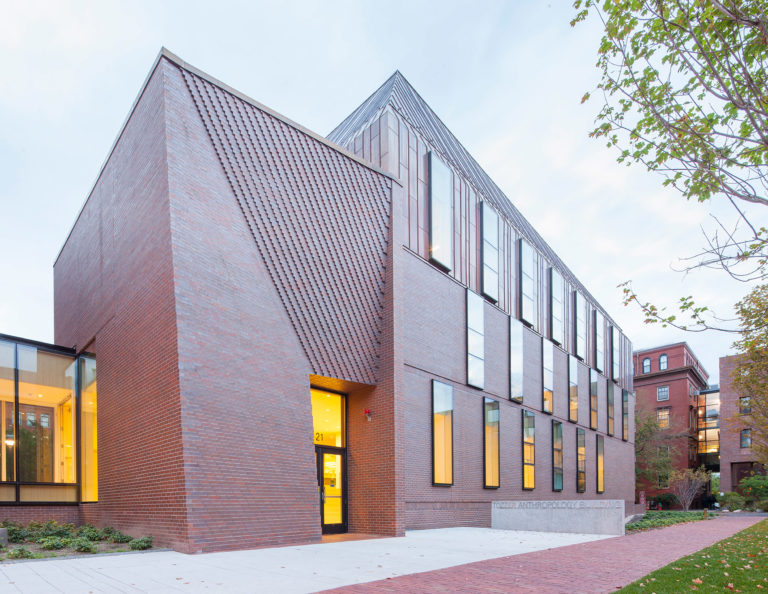TIRPITZ is a sanctuary in the sand that acts as a gentle counterbalance to the dramatic war history of the site along the west coast of Denmark. It is comprised of a public central square surrounded by transparent, light-fulled spaces seamlessly embedded into the landscape. TIRPITZ brings together four unique and independent institutions: a World War II bunker museum, an amber museum, a local history museum, and gallery for special exhibitions. Each of the four museums is housed within its own gallery, separated by hallways and an interior central plaza. A tunnel to the south connects the gallery spaces to the historic bunker. TIRPITZ is a sharp contrast to the concrete monolith, camouflaging with the landscape and inviting lightness and openness into the new museum. The structural solution consists of a series of four single-story rectangular concrete boxes, half submerged into the coastal landscape. Each box is formed from a reinforced concrete slab, two reinforced concrete walls, and a post-tensioned concrete roof, which is supported along only two edges. As an antithesis to the dark and heavy bunker, TIRPITZ is not only a delicate intervention within its natural surroundings, but also a structural feat, creating open and light-filled, column free galleries.
Project facts
Location Blåvand, Denmark
Architect BIG – Bjarke Ingels Group
Landscape Architect Bach Landskab
Year 2017
Project Team AKT; BIG IDEAS; COWI; Fuldendt; Gade & Mortensen Akustik; Ingeniorgruppen Syd; Kjæhr&Trillingsgaard; Kloosterboer Décor; Lüechinger+Meyer; Pelcon; Svend Ole Hansen; Tinker Imagineers
Category Cultural
AIANY Recognition
2018 AIANY Design Awards
















