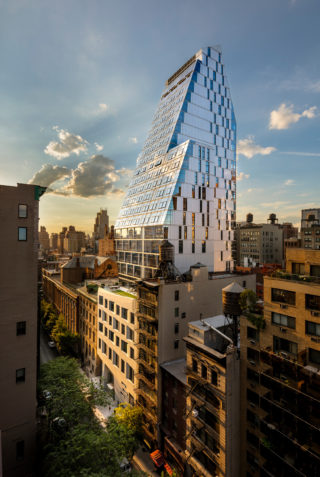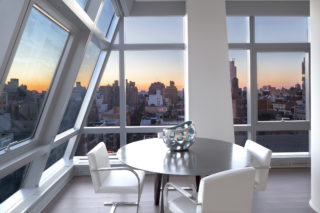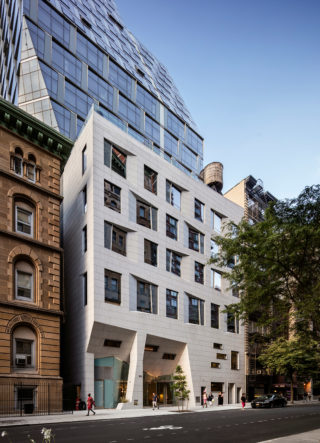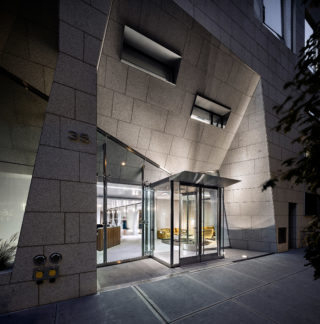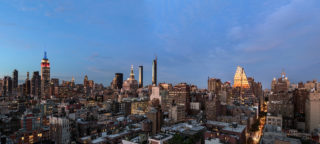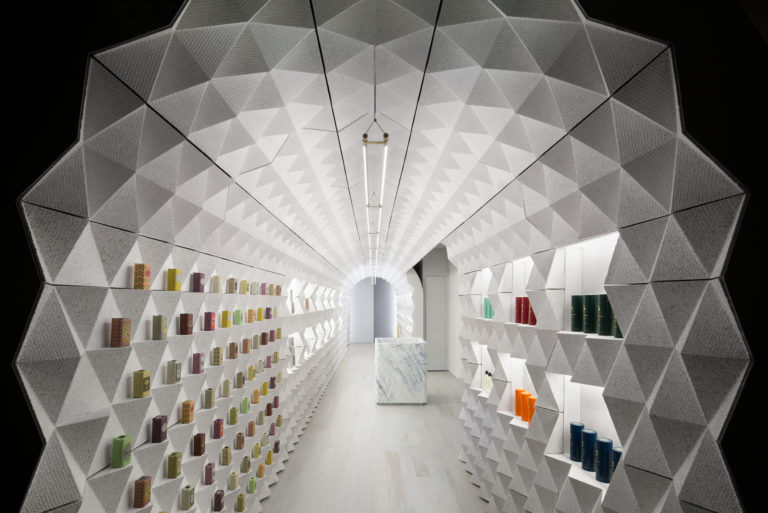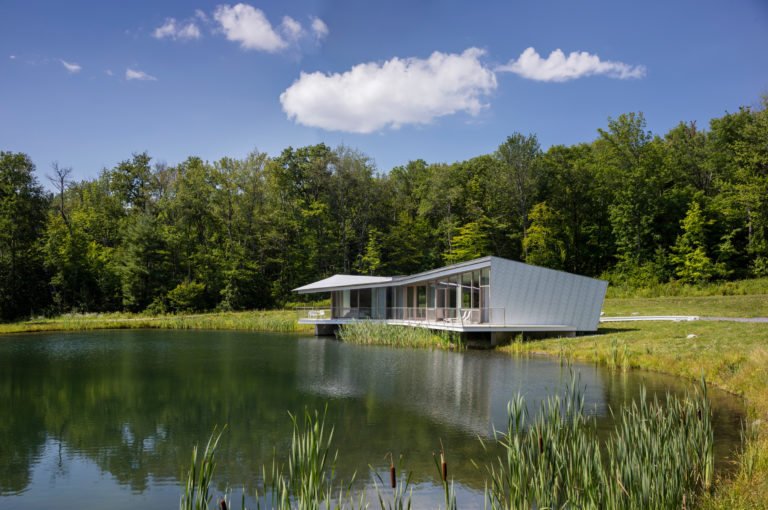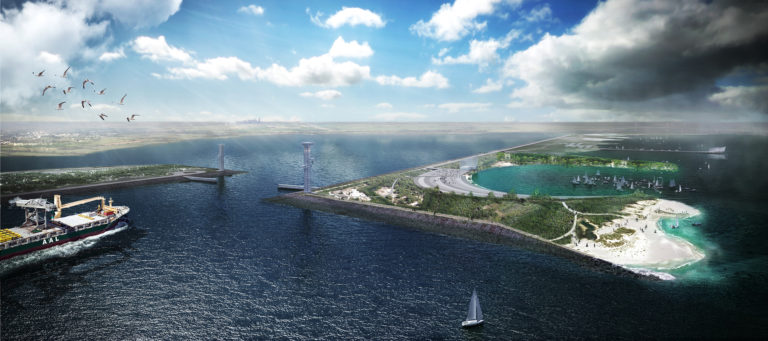35XV is located in a commercially-mixed, vibrant neighborhood in Manhattan at the intersection of Chelsea, Union Square, Greenwich Village, and the Flatiron District. Utilizing excess development rights from the adjacent historic Xavier High School, 35XV resolves the project’s principal requirements: providing needed expansion space for Xavier; creating exceptionally crafted residential units that take advantage of their elevated location; conforming to highly restrictive municipal bulk controls; and relating to the both the Xavier Campus and the neighboring streetscape. Employing dramatic cantilevers and an expressive, textured façade, the 170,000-square-foot building consists of a granite-clad cubic base housing Xavier’s school functions topped by a 19-story sculptural glass volume containing the 55 luxury residential units. On its compact mid-block site, 35XV resolves a complex three-dimensional puzzle by leveraging zoning requirements that stipulate a sky exposure plane—a zoning bulk restriction that traditionally limits design—to sculpt a unique form that offers residents light, airy interior living spaces with unparalleled views of the surrounding cityscape. The building’s hybrid structural system includes an exposed steel frame that supports the tower’s cantilever—space that comprises about 40 percent of the residential floor area—and flat-plate concrete construction that provides ample footprints for apartments and allows maximum planning flexibility. With its dual identities, 35XV sets new standards in the growing trend of air rights development, meets the demand for housing in its dense, historic neighborhood, and provides needed support for a local non-profit institution, all within a contextually specific, dynamic design.
Project facts
Location New York, NY
Architect FXCollaborative
Associate Architect Beyer Blinder Belle
Year 2016
Project Team BNO Design; Cerami & Associates; Construction Specifications, Inc.; Dagher Engineering; Entek Engineering; Gilsanz Murray Steficek; Langan; SEE/Arch, LLC; Severud Associates; Steven Winter Associates; Van Deusen & Associates; William Vitacco Associates
Category Residential, Educational
AIANY Recognition
2019 AIANY Design Awards








