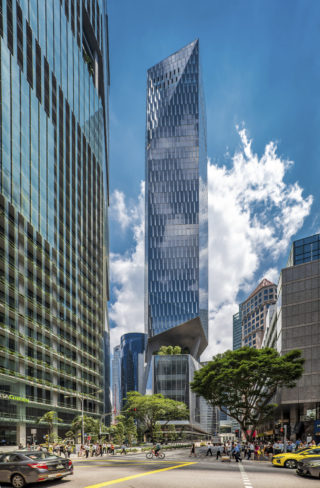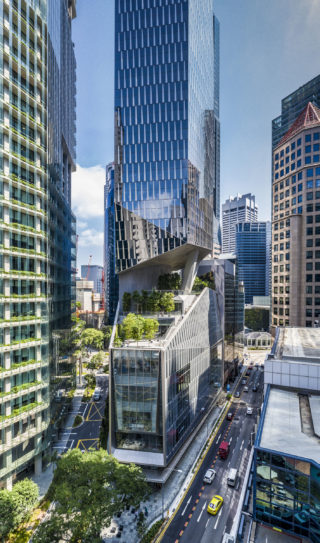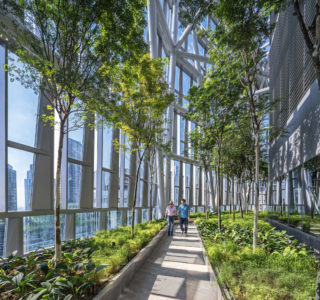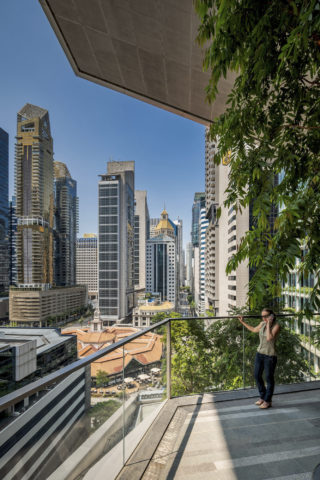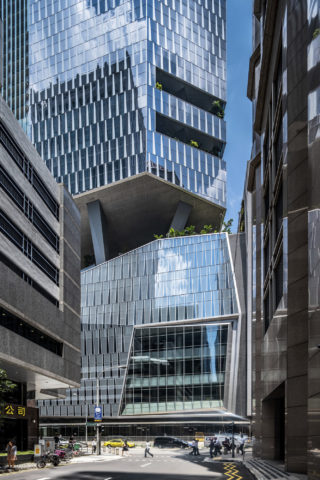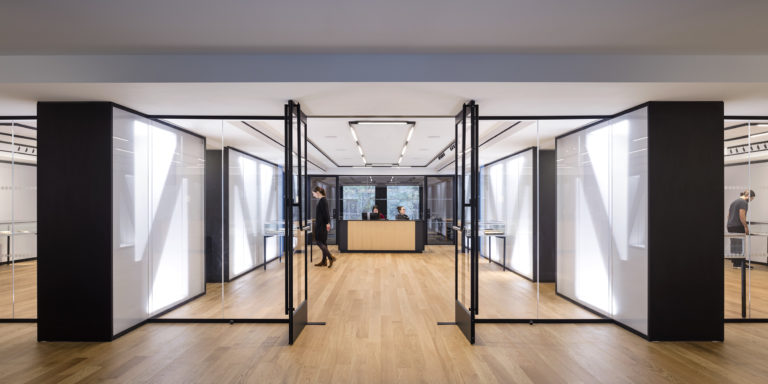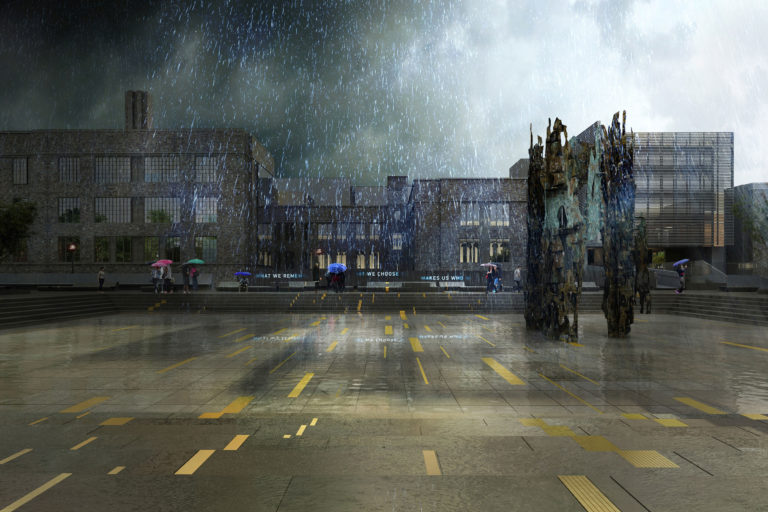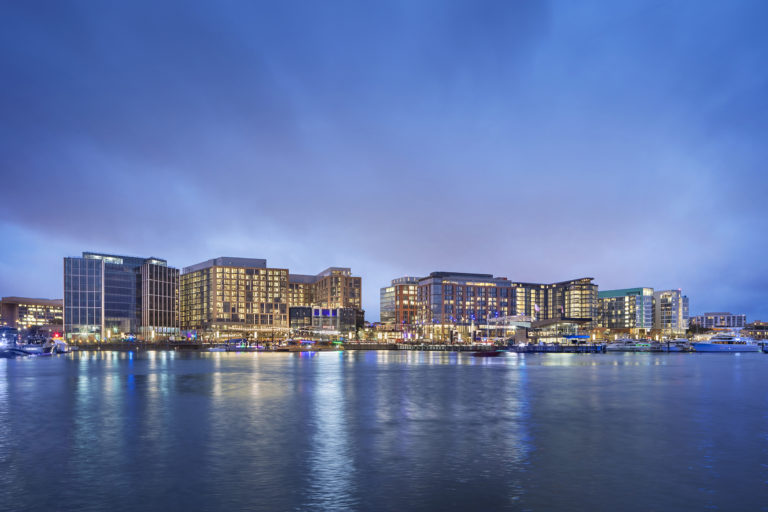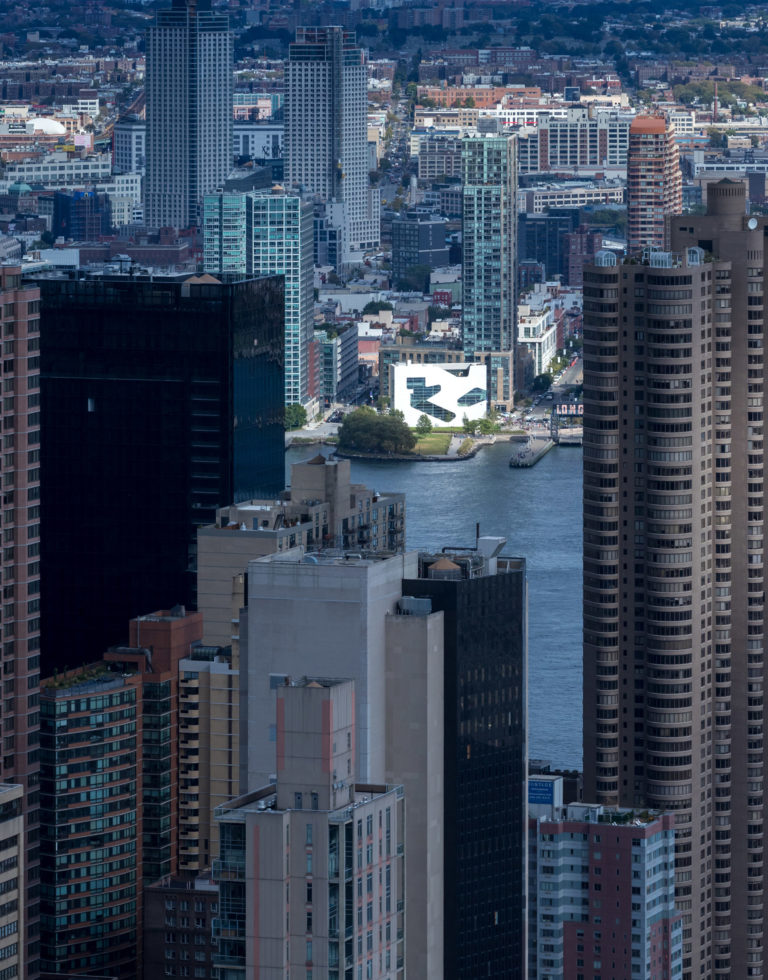The design for 18 Robinson enhances the physical, cultural and environmental context of contemporary Singapore. Located on a tiny downtown site, the balanced elements of the faceted tower are visually dynamic and contrasted to the forest of simply extruded rectilinear towers that surround it, allowing the building to feel light and airy. The 24,000-square-meter tower is a transformative addition to its location, offering office and boutique retail spaces into a neighborhood that is becoming a vibrant mixed-use center. Most notably, the design places the equivalent of its site area as publicly accessible green space, terracing over the height of the tower, in keeping with Singapore’s Landscape Replacement Area policy—a new part of its visionary green agenda. The innovative internal biology of the tower has largely been designed in response to the small site and immediate proximity to a subway tunnel. The 1,100-square-meter floorplates are designed around an offset core, placed to minimize the effect on the workspace of the much larger tower just across the back lane and maximizing views towards the Marina. The ‘chopstick’ columns that allow the tower form to float above the landscaped podium roof exist to transfer the tower gravity loads away from the subway tunnel below. In addition to the public green spaces provided within the project, 18 Robinson has an aggressive sustainable and wellness agenda. The project has achieved a Greenmark Platinum rating, Singapore’s local equivalent to LEED, through the design of its planning, envelope and mechanical systems.
Project facts
Location Singapore
Architect Kohn Pedersen Fox Associates
Associate Architect architects61
Landscape Architect Grant Associates
Sustainability Consultant Building System and Diagnostics
Year 2018
Project Team TY Lin International Group; KTP Consultants; Acviron Acoustics Consultants; Woh Hup; Meinhardt; Lighting Planners Associates; Building System and Diagnostics
Category Commercial
AIANY Recognition
2020 AIANY Design Awards








