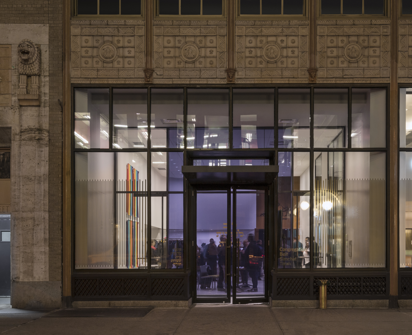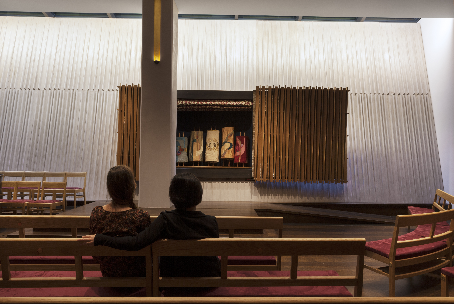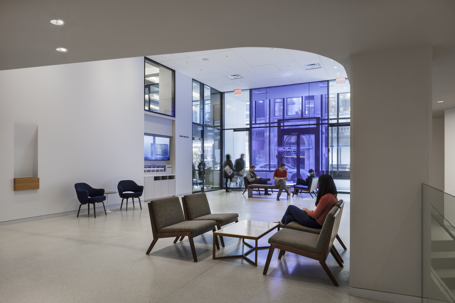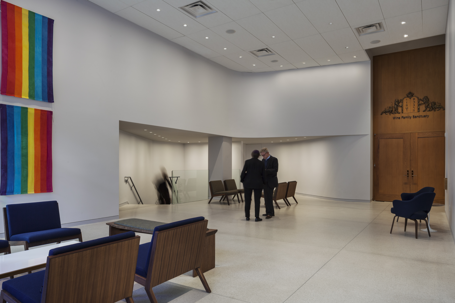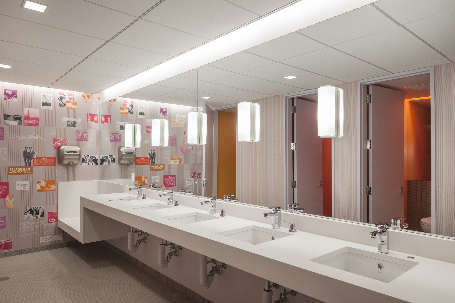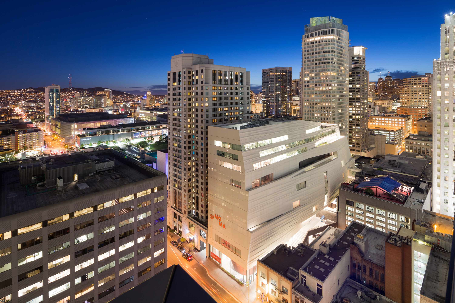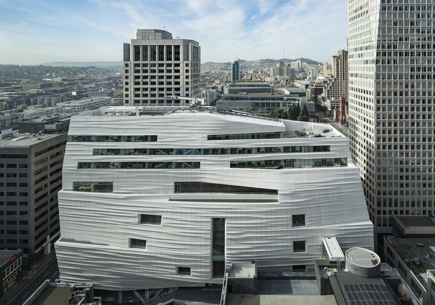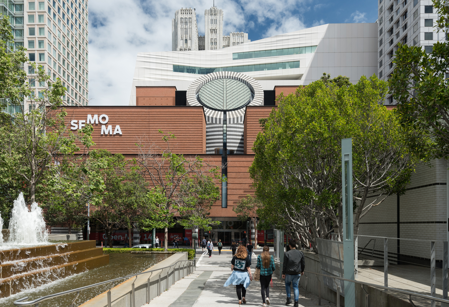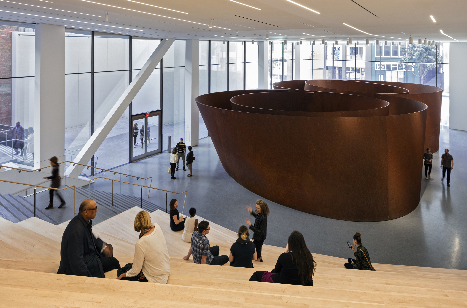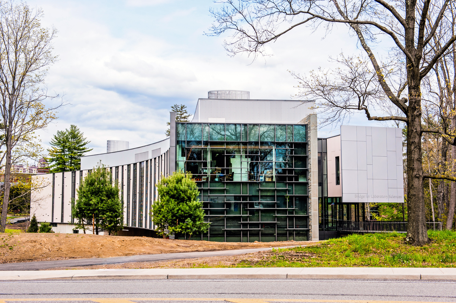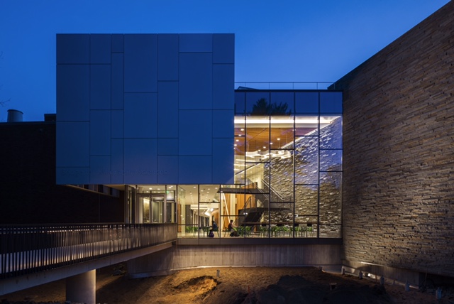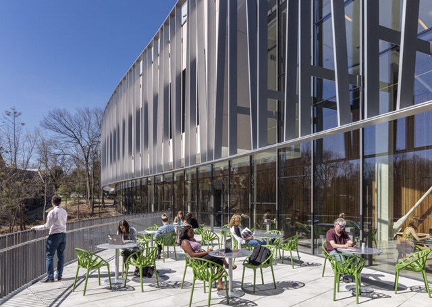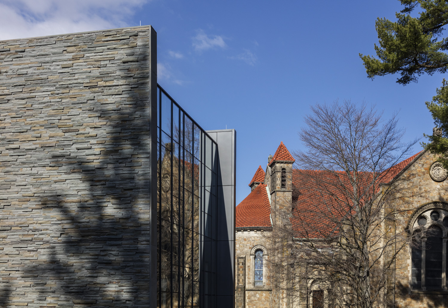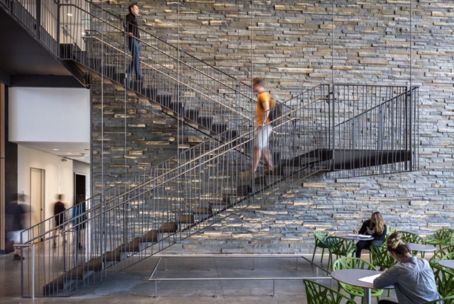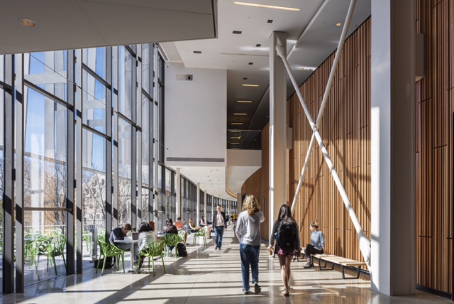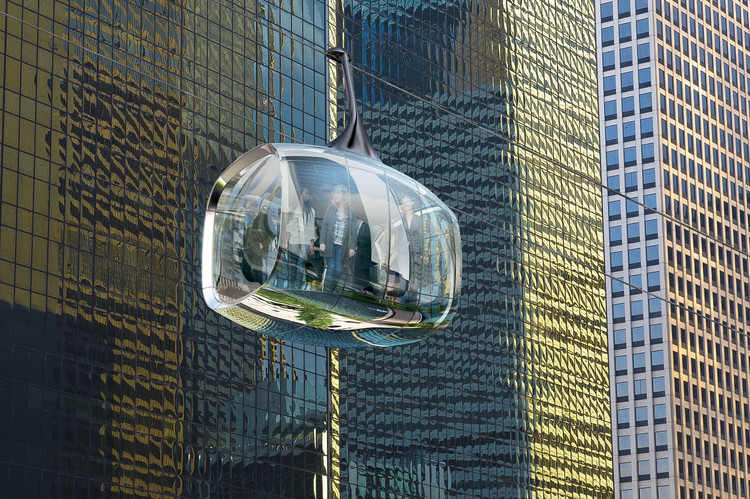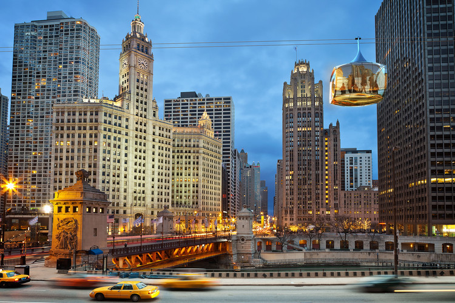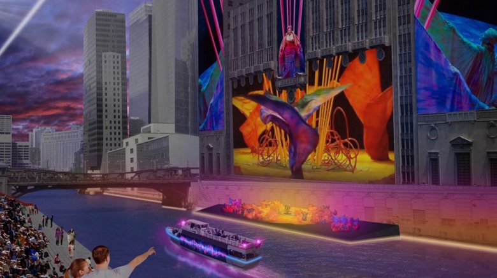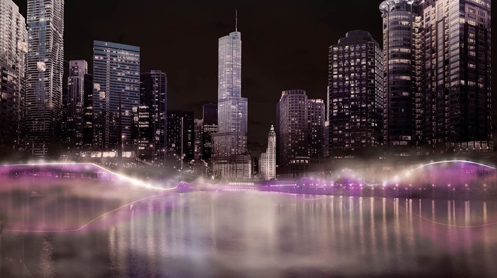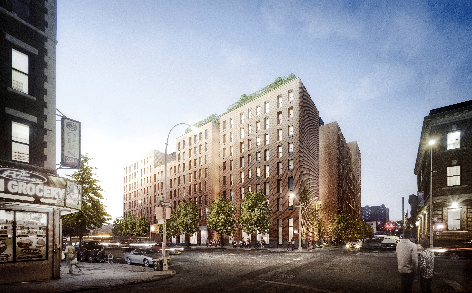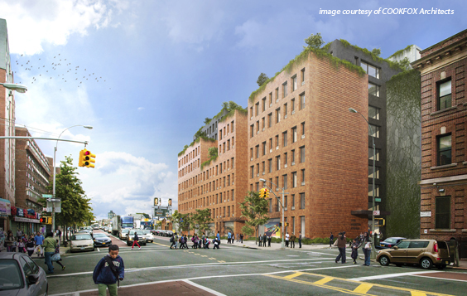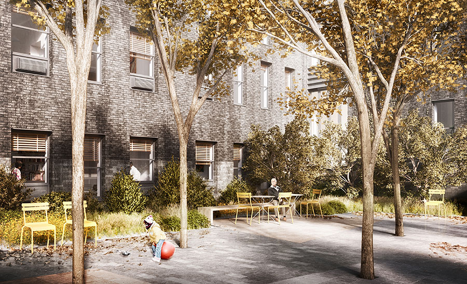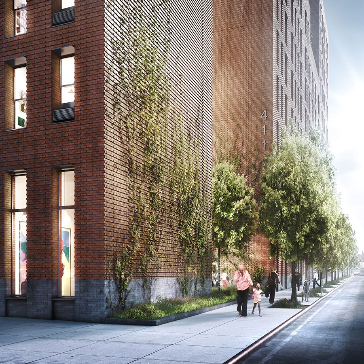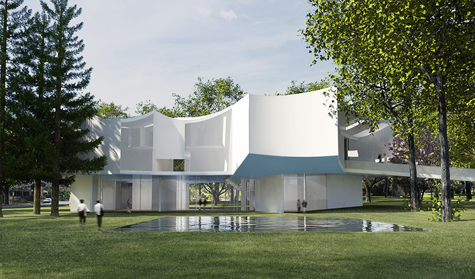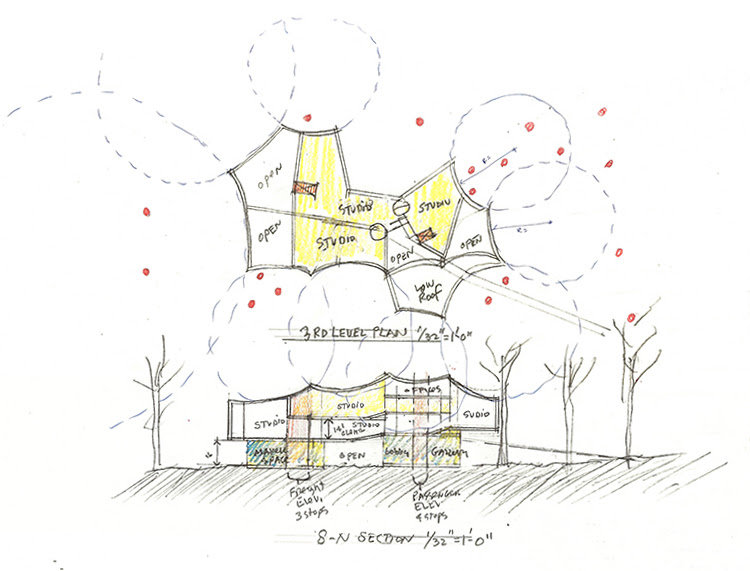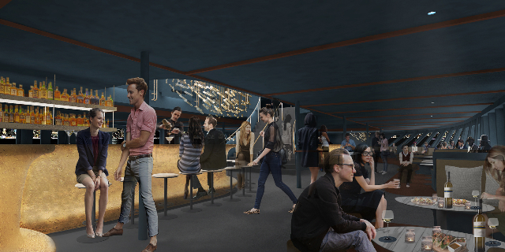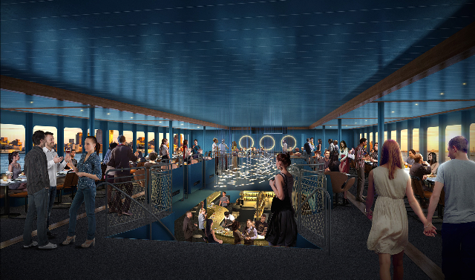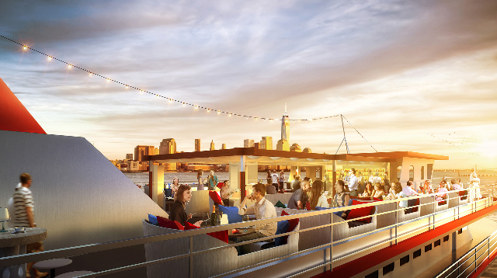by: Linda G. Miller
(Slideshow above)
In this issue:
– LGBT Sacred Space Opens for Worship and Life-cycle Events
– The Largest Museum of Modern and Contemporary Art on the West Coast Reopens
– Bridging the Campus
– Windy City Tourism Winners
– Brownfield Transformed into Affordable Housing- Floating Fish Bar
– A Building as Lovely as a Tree
– Floating Fish Bar
LGBT Sacred Space Opens for Worship and Life-cycle Events
Congregation Beit Simchat Torah (CBST), an LGBT spiritual community of 600-plus members, moved into its new home designed by Architecture Research Office (ARO) at 130 West 30th Street in Chelsea. The 21,000-square-foot synagogue, with a 50-foot glass storefront, is located on the ground floor and basement of an 18-story, circa 1928 former industrial-turned-condo building designed by Cass Gilbert and a designated New York City Landmark. Passing through a purple-colored glass vestibule, visitors enter a 16-foot-high lobby that can be used for receptions and gatherings. In the 299-seat main sanctuary, an existing exterior masonry wall was demolished and replaced with a glass-fiber reinforced vertical rib, canted to allow for the insertion of a skylight. In addition to a traditional memorial wall, the synagogue also hosts an AIDS memorial wall, which is continually lit by LEDs. A generous stairway to the lower level, which can be used for informal seating, leads to classrooms, a community room, and a combination chapel/library that can accommodate 50 people for events. The synagogue’s main bathroom, painted in pinks and oranges, and a secondary bathroom are open to all genders due to a variance granted by the NYC Department of Buildings (DOB). The project is targeting LEED Gold certification.
The Largest Museum of Modern and Contemporary Art on the West Coast Reopens
Designed by Snøhetta, the transformed and expanded San Francisco Museum of Modern Art (SFMOMA) opens to the public this week. The expansion integrates a new 235,000-square-foot, ten-story expansion with the museum’s existing and now renovated 1995 Mario Botta–designed building. The addition includes 170,000 square feet of new and renovated indoor and outdoor galleries tailored to the museum’s collection of modern and contemporary artworks. There are now two main entrances that lead to the ground floor exhibition spaces – one leads to the reimagined Botta atrium featuring a 27-foot-wide Alexander Calder mobile and a new sculptural stair that leads visitors to the main gathering space on the second floor; the addition’s entrance features a monumental Richard Serra sculpture. Inside, a set of maple-faced Roman steps provides an informal public gathering spot and seating area. The diverse gallery spaces in the expansion are intimate in scale and support the display of specific collections and works of various sizes. Minimal, flexible, column-free galleries permit countless temporary wall layouts, creating a blank canvas for the curators. Inspired by the waters and fog of San Francisco Bay, one of the building’s façades is composed of more than 700 differently shaped and locally fabricated fiberglass reinforced polymer (FRP) panels embedded with silicate crystals from Monterey County. Throughout the day, the movement of light and shadow animates the rippled surface. SFMOMA is on track to receive LEED Gold certification, and is one of the first museums in the country to employ LED lighting throughout the gallery spaces. San Francisco-based EHDD served as associate architect on the project.
Bridging the Campus
After more than a decade of planning and three years of construction, Vassar College in Poughkeepsie has completed the Integrated Science Commons, designed by Ennead Architects, led by Richard Olcott, FAIA. The new 82,000-square-foot Bridge for Laboratory Sciences, in addition to 75,000 square feet of extensive renovations and improvements made to the early 20th-century New England Building, Olmsted Hall of Biological Sciences, and Sanders Physics Building, now form a coherent science precinct for instruction and research on the college’s 1,000-acre Arcadian campus. While the renovated facilities house dry labs, the new Bridge building primarily houses wet laboratories in addition to spaces that open onto and float above the landscape in support of other disciplines and student activity, including a student lounge, café, and study areas. Clad in fiber cement and stone, the building’s façade is inspired by the texture and horizontal striations of the dense, tree-lined landscape. The curvilinear two-story building spans nearly 400 feet across a campus ravine to provide the first accessible walking path at grade between the central campus and other popular destinations. The building rests on two 20-foot-tall concrete piers that support a pair of curving trusses at the topmost level. In turn, the two floors below are hung from 6-inch steel pipes, creating a very lightweight and open structure for its size andminimizing the building’s impact on the natural wetland surroundings, a haven for numerous bird species. To that end, the building also incorporates façade features to minimize bird collisions, such as the first major application in the US of Ornilux Mikado glass, with a patterned ultraviolet reflective coating that is visible to birds while remaining virtually transparent to the human eye, and glass that has an innovative coating and custom frit pattern designed by Ennead. The building was designed to achieve a LEED Silver certification.
Windy City Tourism Winners
Davis Brody Bond Architects and Planners, in collaboration with London-based Marks Barfield Architects, unveiled two initiatives that will serve to boost Chicago’s tourism industry. The Chicago SkyLine is a new aerial cable car linking Navy Pier, the Chicago Lakefront, and the Riverwalk with downtown Chicago. The project emerged from Davis Brody Bond’s PierESCAPE entry to the Navy Pier Centennial Vision competition. With stations just a short stroll from Millennium Park and Michigan Avenue, The SkyLine encourages visitors to explore the city without the using cars, and from a vantage point of 800 feet above street level along the Chicago River. The system is designed to carry up to 3,000 people per hour traveling at nine miles per hour for a ride lasting around 30 minutes. In addition, the competition design-winning Citywide Lighting Framework Plan (CLFP) proposes scalable ”platforms of light.” By using the city as a canvas, CLFP creates a series of flexible lighting platforms derived from the arts, events, architecture, landscape, information, media, and natural phenomena.
Brownfield Transformed into Affordable Housing
Park House, designed by COOKFOX Architects for Breaking Ground (formerly known as Common Ground), has topped out. Located at 4275 Park Avenue in the East Tremont section of the South Bronx, it shares a large, reclaimed brownfield site with its companion building, the Webster Residence. The two are connected by a landscaped courtyard that includes active and contemplative spaces, as well as masked parking for tenants. Clad in brick, the 243,760- square-foot, 12-story project contains 248 units with studios and more than half allocated for two- and three-bedroom apartments. Amenities include a landscaped courtyard, 24-hour security, on-site laundry, and a community room. The building, designed to reach Enterprise Green Certification, includes a green roof. Breaking Ground is New York City’s largest provider of supportive housing; this is its first residential project focused on providing quality, affordable housing to low-income families.
A Building as Lovely as a Tree
Steven Holl Architects has been commissioned to design a new 35,000-square-foot Visual Arts Building at Franklin & Marshall College in Lancaster, PA. The project will form part of a new visual arts quad with a storm-water reflecting pool thatwill mark a new college entry centered on the arts. The surrounding trees provide the central idea for the composition of a four-level “pavilion on the park.” Rising between the trees like a kite, the building’s profile is a response to the large diameters of the trees – many of which are more than 100 years old. Sustainable features include geothermal heating and cooling integrated with radiant floors. The building will house a variety of studios distributed around a central common area on the second floor, along with a specially prepared area for large-scale stone and metal sculpting on the ground floor. Film labs, a cinema-screening auditorium, and a lecture hall to support programs in film, photography, and visual studies are also part of the program. Classroom space and office/studio spaces for faculty and advanced students will occupy the third floor and will overlook both the studios below and the park. A prominent feature is a glass-enclosed forum in the center of the ground floor that will allow pedestrians on the campus side of the building to see through to the green landscape of a neighboring city-owned park.
Floating Fish Bar
The Andrew Franz Architect-designed Fish Bar, a three-story, indoor-outdoor floating lounge and seafood restaurant, recently opened at North River Landing, a fleet of floating restaurants and entertainment venues at Pier 81 on West 42nd Street and the Hudson River. Housed in a 10,000-square-foot yacht, with a 3,000-square-foot outdoor top deck and two levels of interior dining space, the design is inspired by the classic styling of vintage yachts. The nautical atmosphere features hammered brass bars, upholstered banquettes, reclaimed teak floors, and semi-private outdoor cabins. Unlike other waterfront dining experiences in the city, Fish Bar makes multiple daily voyages on the Hudson.
This Just In
Dattner Architects’ design for the NYC’s largest passive-house development has been selected for a 300,000-square-foot site at 425 Grand Concourse in the Mott Haven section of The Bronx. The mixed-use, mixed-income development creates 241 affordable housing units in a 24-story tower. The base of the tower will house a charter school, a medical clinic, and cultural and community spaces. There will be a supermarket in the base of the tower, along the length of the East 144th Street frontage. The development also incorporates the renovation and reopening of Garrison Playground, an additional benefit for both the school and the local community.
Related Cos. has commissioned London-based Thomas Heatherwick (designer of the proposed Pier55) to design a monumental sculpture that will become the focal point of Hudson Yards.
Robert A.M. Stern Architects’ plans to turn the Sony Building into luxury apartments have been dashed. Designed by Philip Johnson for AT&T in the 1980s, the building was also supposed to contain a new hotel but will remain an office building.
Led by New Haven’s Knight Architecture, the conservation of Louis Kahn’s Yale Center for British Art has been completed after a decade of planning and six years of construction.
The Landmarks Preservation Commission has calendared seven buildings in Midtown East for landmarking, including the Graybar Building on Lexington Avenue, the Pershing Square Building, the Yale Club of New York, Citicorp Center and St. Peter’s Lutheran Church, and the Hampton Shops Building.
Save the date: Daylight Hour, a project of the BEExNY to raise awareness about the use of natural daylight in lieu of electric lighting, is asking participants to turn off their lights in day-lit spaces for one hour at noon on 06.17.16.








