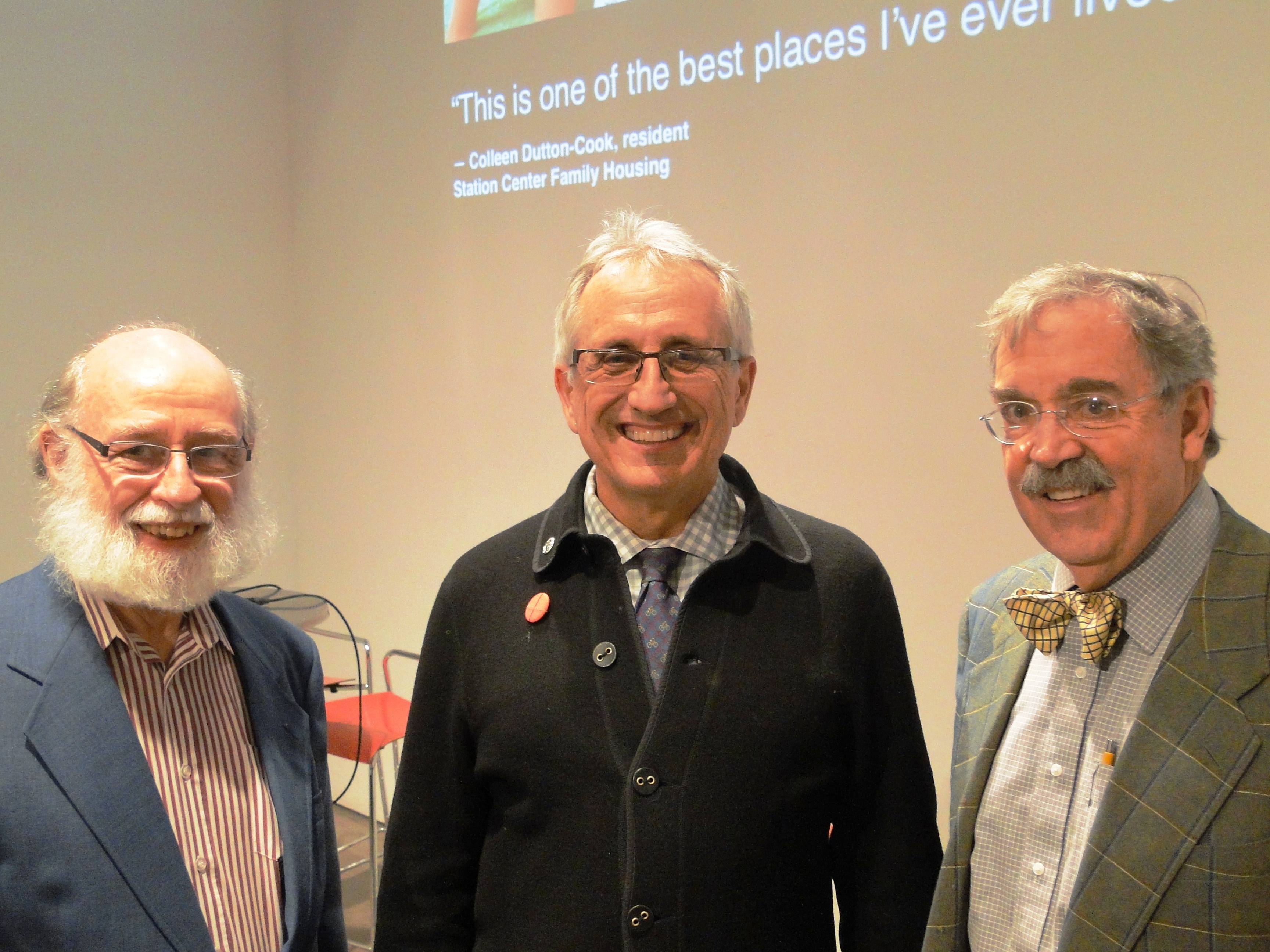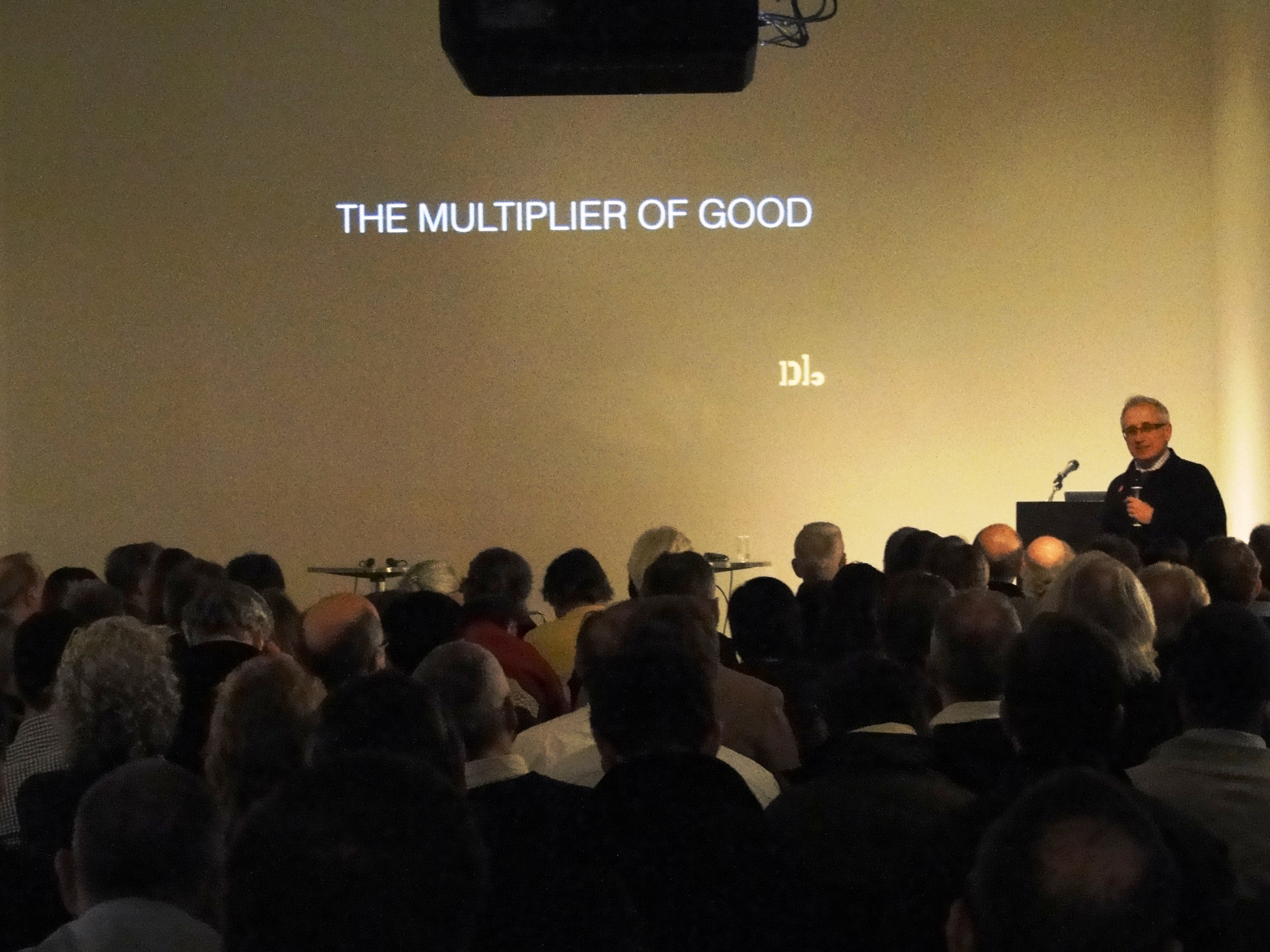by: Jerry Maltz AIA
David Baker enjoys rising to the challenge of revitalizing tough and gritty neighborhoods in decline. Many of his projects seize upon the potential in such situations, often serving as catalysts for further development and refurbishing of neighboring buildings. New York Times architecture critic Michael Kimmelman has characterized this as the multiplier effect of good design, which incidentally contributes to rising real estate prices in the area.
Baker opened his office, David Baker + Partners, in San Francisco in 1982. Since then the firm has built more than 5,000 dwelling units. Many comprise low-rise urban infill housing complexes, both market-rate and affordable, and include a diversity of housing types. In an article entitled “Design as Balm for a Community’s Soul” in the New York Times in October 2012, Kimmelman wrote: “The firm has a reputation for doing first-class housing for the poor and elderly, for mixed-income residences, and for innovative green designs. The projects exhibit a healthy urbanism.” Over the years the firm has received more than 160 architectural design awards and honors.
In his talk at the Center, Baker spoke about the intricacies of developing such urban projects, often of an infill nature, to create opportunities for the residents and neighbors alike. His building complexes are frequently aimed at serving independent populations that need a measure of extra support or attention: seniors, formerly homeless individuals, growing families, low-income groups. The projects engage the community, enhance privacy and increase safety, and often involve multiple sources of financing.
Baker devotes a great deal of thoughtful attention to to the residents’ lifestyles. He’s realized that many seniors frequently use bicycles, so adequate storage rooms are provided. “Lounge pods” – areas for resting – are included in the corridors and within some of the stairwells (this latter configuration might not be permitted by NYC codes). Fire-rated doors to stairs can be heavy and difficult for seniors to operate, so hold-open devices keep them open except in emergencies. Most of Baker’s townhouses place the major living spaces above the bedrooms to minimize transmission of noise from children playing in their bedrooms. Supportive services for special populations are available within the buildings, and arts programs are incorporated into many projects. In one complex, open space attracted a community garden program where kids are encouraged to grow vegetables that they sell to residents, with the money they earn going into a college fund for the kids.
Numerous design characteristics appear in many of Baker’s projects. Most circulation is exterior. He is highly concerned with openness and natural light, making sure that the outdoors is visible from every location within a building, including interior double-loaded corridors. There are usually roof decks and outdoor terraces. Stairs are always openly visible and frequently exterior, encouraging their use for healthful exercise rather than depending overly on elevators. Color and pattern are used for their cheerful and lively aspects. Materials are green and sustainable, and solar panels provide energy. Most apartments have balconies, which encourage connection to the neighborhood. Parking garages are often located under the buildings, or have accessible landscaped roofs, sometimes surrounded by town houses that make them totally invisible to the neighborhood. Retail spaces occupy the ground levels; often the spaces are small to encourage proprietorship by local entrepreneurs. The interior heights of ground-level can be sufficient to accommodate a mezzanine, allowing for additional gathering spaces for residents. A “decompression” space is frequently provided as a transition from the external world to the privacy of one’s own apartment. Apartments on the same level as a landscaped interior courtyard have their own private landscaped areas – “porches” – separating them from the public space. Permeable paving is used for efficient drainage and circulation of water to irrigate planted areas.
Floor plans use space efficiently and provide a high level of density, sometimes approaching the microunits with which NYC is now experimenting. Apartment layouts include a junior one-bedroom unit that uses less square footage than a full-size one bedroom (which may not be permitted by NYC codes because of the borrowed-light interior bedroom.). Exteriors of the buildings are designed with a strong concern for context and good interfaces with their surrounding neighborhoods in scale and detail. Where possible, pedestrian circulation in the neighborhood is enhanced and projects are located near mass transportation routes.
After a this comprehensive survey of his work, it’s clear that David Baker’s reason-for-being is to prove that design-savvy affordable housing is not an oxymoron!
For more detail visit the website www.dbarchitect.com.
Jerry Maltz, AIA, is co-chair of the AIANY Design for Aging Committee.
Event: Better Living through Density
Location: Center for Architecture, 1.29.13
Speaker: David Baker, FAIA, LEED AP
Introduction: Jerry Maltz, AIA
Organizers: AIANY Design for Aging Committee & Housing Committee









