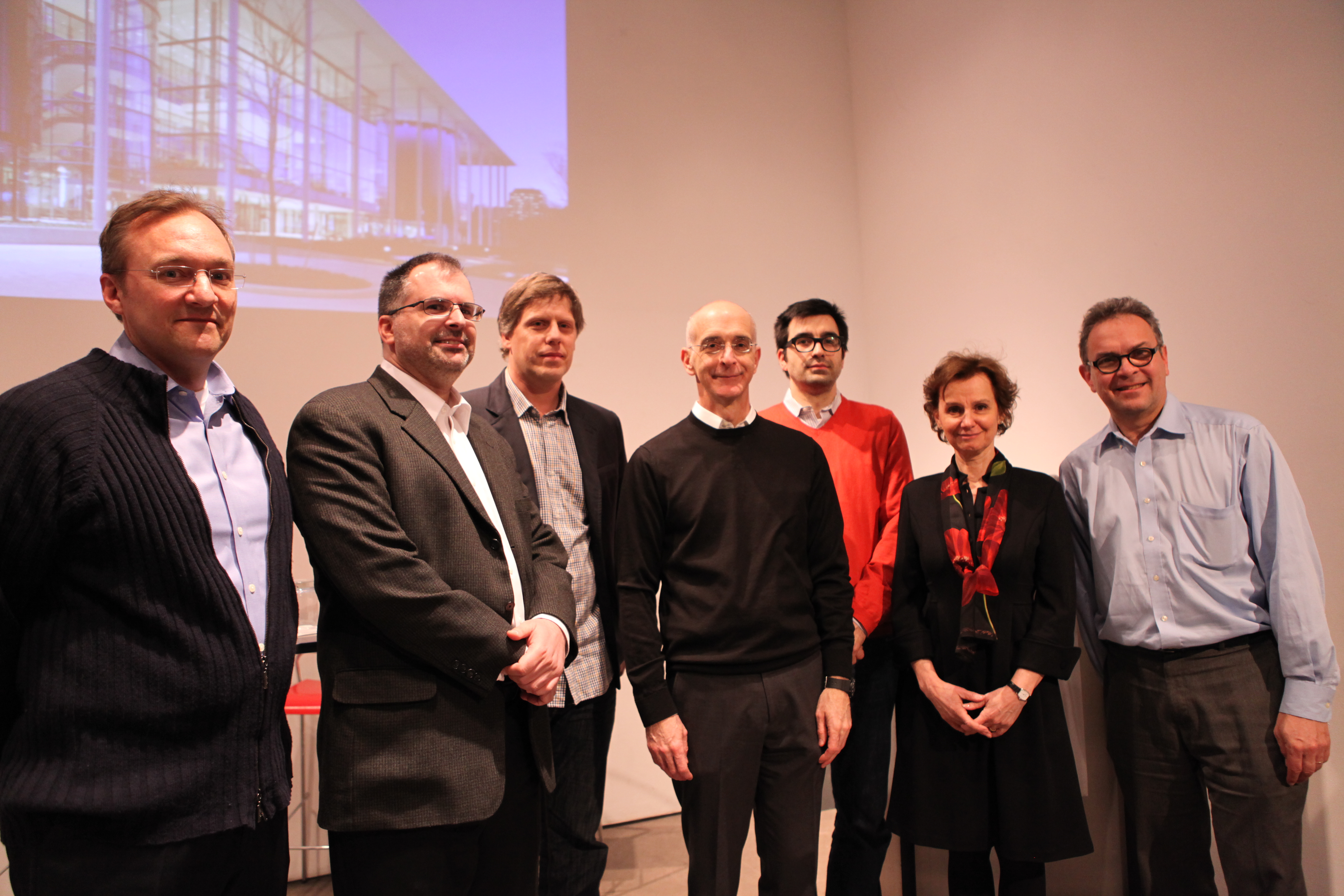by: Claire Webb
Vassar College is taking steps to upgrade two well-worn, classically academic buildings. They’ll be complemented by a soaring new science center that will host state-of-the-art lab space. It seems that institutions everywhere are taking this next step, imagining bold buildings for technologically savvy students and teachers. “Transparency,” the big buzzword, is tied to this evolution, and architects are designing facilities to encapsulate that vision.
Four firms presented their work, untangling the manifestations of “transparency,” on 03.05.11 at the Center for Architecture. While walls of glass were a large, if obvious, part of their interpretations, their definitions blurred and shape-shifted as architects accommodated different environments.
Chris West, AIA, of Foster + Partners (design architect) and Joseph Giovanniello, AIA, of IBI Group – Gruzen Samton (architect-of-record) presented the Yale School of Management. Five different classroom types all house technology that is cleverly stored and tucked away, creating a sense of seamlessness. The beauty of the building lies in the softly undulating glass that cloaks the stacked classrooms. Set far apart from the classrooms, the façade gives rise to an ample buffer space. The naturally extroverted, business-minded students coalesce here to interact and debate. As an audience member pointed out, though, it’s odd to describe the building as dominantly transparent; while the façade certainly is, the classrooms are enclosed cocoons with no views to the outside world. Transparency takes on a looser expression in the easy transference of technology: the students can video-conference internationally, or even view a lecture taking place in an adjacent room.
Next up was the New School’s University Center, located on 5th Avenue near Union Square. Here, “transparency” expressed in a dense urban setting could not solely rely on glass façades. It was clear that the vision for the building, presented by the client, Lia Gartner, FAIA, LEED AP, the VP for Design and Construction at the New School, was very much met by SOM’s product, as presented by Roger Duffy, FAIA. Because the institution offers so much – writing, arts, performance, and design degrees – spaces are necessarily flexible. Duffy said the design seeks to “reinvent to ambulatory,” as expressed through the bold double stairs that criss-cross through the massing. As students move through the space, “things unfold; there is no gestalt moment.” The double staircases start at different places, hugging the façade and visible through the glass. Custom art pieces and a typeface make the building personal and detailed, even as it houses a hive of varied activity.
Todd Hoehn presented a number of projects by Weiss/Manfredi Architects. At Barnard College’s Diana Center, a Brutalist box was transformed into a glowing beacon that “puts itself on display,” with views down Broadway. Blocks of vertical colored glass keep it from getting too hot, and also serve to create a continuous space for double-height areas. On the Olmsted-designed Smith College campus, the new Campus Center also “pops” at night. Its skylight follows Olmsted’s path, creating an interstitial walkway of gentle, delicately-striated light.
Even within a strict and sensitive environment, Weiss/Manfredi found ways to let the outside world in at the Krishna P. Singh Center for Nanotechnology at the University of Pennsylvania. Here, the architects didn’t have to worry about classrooms; instead, they had to design highly technical lab rooms that also celebrate the vibrancy of academic life. The “transparency” is expressed by criss-crossing levels that offer nodes for informal gatherings. Also, even though some rooms are so sensitive that the design had to minimize outside noise, the architects recognized the need for scientists, who spend long hours supervising experiments, to “see beyond” to the outside. By carrying through the amber color necessary for the “clean rooms,” the architects unified the spaces and harnessed the color for façades that range from transparent to opaque. The extreme cantilever allows for a breathable grassy space below.
Transparency, it would seem, is becoming ever more important to us: we demand a less bureaucratic, less opaque government system; we want to easily compare health care costs; we clamor for elections to be free; we are alarmed at the NSA’s tracking of our private lives, and crave to be told who is looking where. These sentiments straddle many fields: designers are crafting lighter, more (literally) transparent buildings, shedding the mid-century Brutalist style of institutional and higher education buildings. New techniques have allowed glass to become the dominant tool while minimizing greenhouse effects. As the presentations made clear, transparency can also mean interdisciplinary spaces, multipurpose areas, and portable technology.
Claire Webb studied astronomy and philosophy at Vassar College, but an interest in art history and architecture led her to the position of Marketing Director at Edelman Sultan Knox Wood / Architects.
Event: Transparency in living and learning together
Location: Center for Architecture, 03.05.14
Speakers: Lia Gartner, FAIA, VP for Design and Construction, New School University; Roger Duffy, FAIA, Partner, SOM; Todd Hoehn, Weiss/Manfredi; Joseph Giovanniello, AIA, Partner, IBI Group Gruzen Samton; Chris West, AIA, Partner, Foster + Partners; and Lazar Kesic, AIA, Sen. Associate, Omni Architects
Organizers: AIANY Architecture for Education Committee








