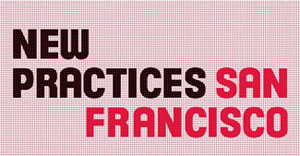by: Murrye Bernard Assoc. AIA LEED AP
Event: New Practices San Francisco: Winner’s Symposium
Location: Center for Architecture, 06.05.09
Speakers: Chris Guillard & Willett Moss — Principals, CMG Landscape Architecture; Robert Edmonds, AIA — Principal, Edmonds + Lee Architects; Thom Faulders — Principal, Faulders Studio; Owen Kennerly, AIA — Principal, Kennerly Architecture & Planning; Jeffrey Day, AIA — Principal, Min|Day; John Peterson, AIA — Founder, Public Architecture.
Moderator: Bill Menking — Editor-in-Chief, The Architect’s Newspaper
Organizers: AIANY/Center for Architecture; AIA San Francisco/Center for Architecture + Design; AIANY New Practices Committee
Sponsors: Lead Sponsor: ABC Imaging; Presenting Sponsor: Hafele; Sponsors: MG & Company; Supporter: Hawa; Friends: diamondLife, Specialty Finishes, Trespa and Yarde Metals — Hauppauge, NY, and Hotel Carlton San Francisco; Media Partner: The Architect’s Newspaper
AIANY’s New Practices Program, an annual portfolio competition and exhibition, has gone bi-coastal: New Practices San Francisco premiered this year with six winning firms. To kick off their exhibition opening at the Center for Architecture, which will be on view through 09.19.09, winners gathered to discuss their practices by presenting one project each.
Apparently, it is as difficult to get projects built in San Francisco as it is here, in NYC. San Francisco promotes low-scale architecture, Thom Faulders of Faulders Studio explained, but “as the city gets more complex, it gets more interesting.” Owen Kennerly, AIA, principal of Kennerly Architecture & Planning, noted that there is “a very political aspect to our work” in dealing with neighborhood associations, and it is difficult to get projects approved in San Francisco. Perhaps due to the difficulties of building in San Francisco, only CMG Landscape Architecture presented a project in San Francisco.
Faulders discussed his design for Airspace Tokyo, a multi-residential project in Tokyo. Working with Proces2, also a San Francisco-based firm, they designed a screen for the façade. The skin forms a foliage-like protective zone around the building, which was designed by Tokyo-based Studio M/Hajime Masubuchi. To make the skin appear to float, the firm created a layered, open-celled meshwork.
In developing the Day Labor Station, Public Architecture founder John Petersen explained the extensive community interview process, and how not all of the responses were positive. Luckily, the design moved forward, comprised of a canopy-covered waiting area for workers and a restroom and small kitchen to generate income. The station, like its transient population, can fit into any urban or rural environment, but the first will most likely be installed in Los Angeles.
A 40-acre site in Sonoma County provided a blank slate for the Summerhill Residence by Edmonds + Lee Architects. The three separate buildings — a main house, guesthouse, and detached garage — were articulated through a process of “simple push and pull,” Robert Edmonds, AIA, explained. Organized in a way that angled glazing makes the façades seem to reach for each other, the spaces between the buildings provide outdoor space and circulation.
Six months after Jeffrey Day, AIA, moved to Omaha for a teaching position, he started Min|Day with partner E. B. Min in San Francisco. Functioning as if in a long-distance relationship, the partners don’t feel particularly embedded in any one place. Day discussed their design for a vacation home on Lake Okoboji in rural Iowa, which establishes a sanctuary along a densely populated shore. Sited on narrow lot, the house is designed as a gradient that obscures the neighbors and opens up to the lake.
Kennerly Architecture & Planning designed a photography studio on the site of an old barn in Marin County. Situated between existing trees, the studio “touches the land lightly,” Owen Kennerly, AIA, explained. The firm salvaged redwood planks from the barn to be integrated into the floors and façade. Translucent corrugated polycarbonate forms the roof, and sheets of muslin help to modulate the light for photo shoots.
The work of CMG Landscape Architecture explores the community’s relationship to public space. The design for Mint Plaza aimed to transform a downtown back alley into a public pedestrian plaza and festival space. An arbor, rain gardens, and orange chairs shape the space and provide flexibility for the public and local workers to use.
For more information on the program, exhibition, and competition, visit the New Practices San Francisco website.
John Murrye Bernard, LEED AP, is a freelance writer and contributing editor to e-Oculus.










