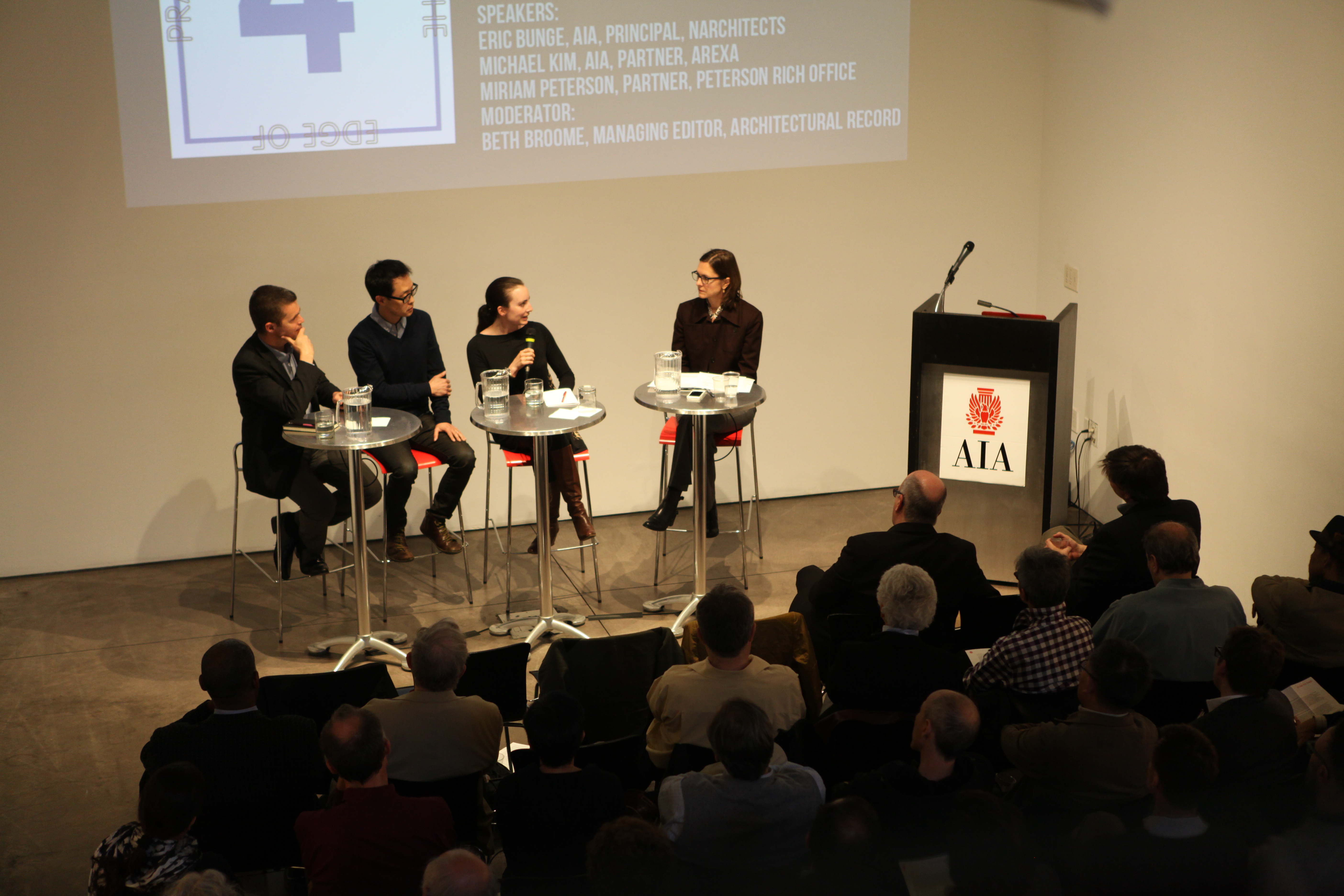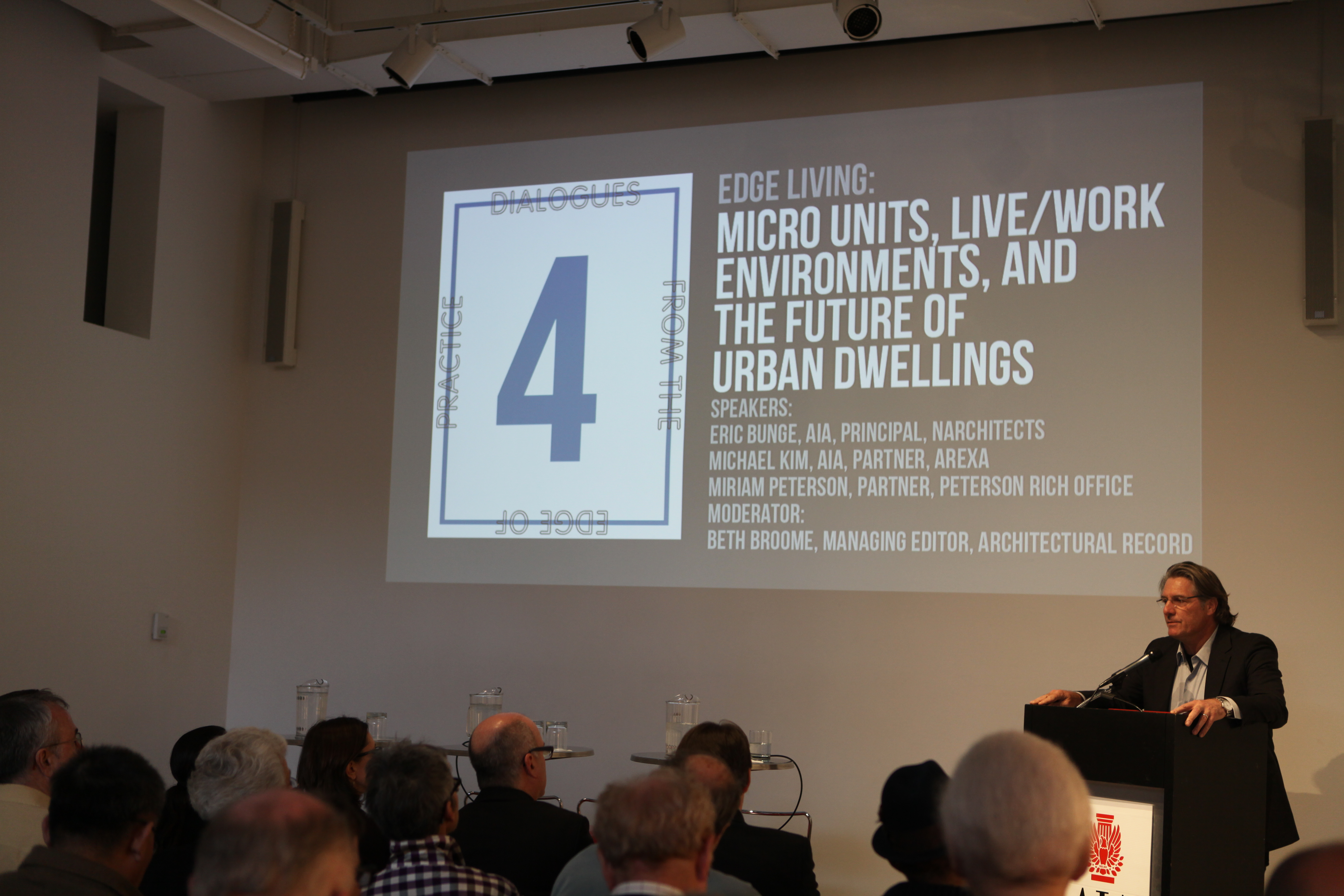by: Julia Adams
New York City’s housing stock has failed to reflect not only the demand for housing, but also the city’s changing demographics. While nuclear families comprise 18% of New York City’s population, multi-unit apartments make up 60% of the housing stock, said Eric Bunge, AIA, principal of nARCHITECTS. Micro-unit housing, a form of high-density dwelling with units for one to two people, has emerged as a means to mitigate sprawl, displacement, high rent, and other consequences of the housing crisis, while reflecting the lifestyle and culture of contemporary city residents, particularly that of the young and the elderly. In 2012, following in the footsteps of cities in Europe and East Asia that have embraced micro typologies, the city launched adAPT NYC, a competition to build a micro-unit apartment building on an empty lot at 335 East 27th Street. nARCHITECTS submitted the winning design. Bunge joined Michael Kim, AIA, partner at ARExA, Miriam Peterson, partner at Peterson Rich Office, and Beth Broome, managing editor of Architectural Record, at the Center for Architecture on 04.27.2015 for “Edge Living: Micro-Units, Live/Work Environments, and the Future of Urban Dwellings,” the fourth in the series of programs based on the presidential theme of Tomas Rossant, AIA, “Dialogues from the Edge of Practice.”
The median unit size in nARCHITECTS’ winning design is 300 square feet, 75% smaller than the city’s legal limit, and far smaller than the contemporary American standard. A historical aberration, said Bunge; the size of an average American home has grown exponentially in the postwar period, from an average of 1,000 square feet to nearly 2,400, according to the most recent census. In the belief that units 300 square feet and smaller can be both liveable and humane, nARCHITECTS and ARExA have designed micro-units that capitalize on smart furniture design and expand every feature but the floor area: height, window size, storage, and small porches. Both firms focused on designing dynamic and useful facilities and interstitial spaces throughout their buildings, such as gyms, libraries, work centers, salons, hallways, and stairs.
Both Bunge and Kim envision the micro-unit building as particularly suitable to Millennials participating in the emerging sharing economy. Bunge used the term “nested scales of community” to describe nARCHITECTS’ intention to reduce social isolation through spatial relationships between various parts of the building: the window (to the street), the micro-unit, micro-module, the tower (the building has four tower-like sections), the facilities, and the whole. Similarly focused on encouraging social interaction, Kim aimed to translate the social life of streets and stoops into hallway corridors, with bike racks and other features that facilitate casual social interaction. Kim anticipates that other facilities, such as larger kitchens and spaces for entertainment, might encourage “collaborative housing,” a form of community in which residents are able to use, build, and share creative skills, such as the resident bartender. On the other hand, he anticipates that sharing may be organized by technology in a less communal fashion – by an app, for example, on which residents might book social spaces.
Covering a 45-x-105-foot lot, nARCHITECTS’ project on East 27th Street will provide 55 units on nine floors. The solution to sustainable, increased density will require investment in infrastructure and sensitive policy changes. Taking the 9×18 parking space as a building block for micro-unit affordable housing, Peterson Rich Office and Sagi Golan have designed micro-units to be built on top of existing parking garages on New York City Housing Authority (NYCHA) campuses. (NYCHA currently has 20 million square feet in surface-level parking across city, equivalent to two thirds of Central Park.) According to Peterson, the city’s policies have failed to take into account three important relationships: people living in smaller units (studio apartments and one-bedrooms) are less likely to own cars; people with lower AMIs (area median income) are less likely to own cars; and people living in close proximity to transportation hubs have less need to own a car. With more sensitive and sensible policies, Peterson’s proposal demonstrates how the micro-unit can provide a means to sustaining affordability in New York City. And as Peterson mentioned, unlike the residential towers springing up in Midtown, investors can’t store $100 million in a micro-unit.
Julia Adams is a Public Information Assistant at the Center for Architecture.
Event: Edge Living: Micro Units, Live/Work Environments, and the Future of Urban Dwellings
Location: 04.27.15
Speakers: Eric Bunge, AIA, Principal, nARCHITECTS; Michael Kim, AIA, Partner, ARExA; Miriam Peterson, Partner, Peterson Rich Office; and Beth Broome, Managing Editor, Architectural Record
Curators: Peter Bafitis, AIA, Co-Chair, AIANY Housing Committee; Principal, RKTB; and Fernando Villa, AIA, LEED AP BD+C, Co-Chair, AIANY Housing Committee; Principal, Magnusson Architecture and Planning
Organized by: AIA New York Chapter
Co-Organized by: AIANY Housing Committee









