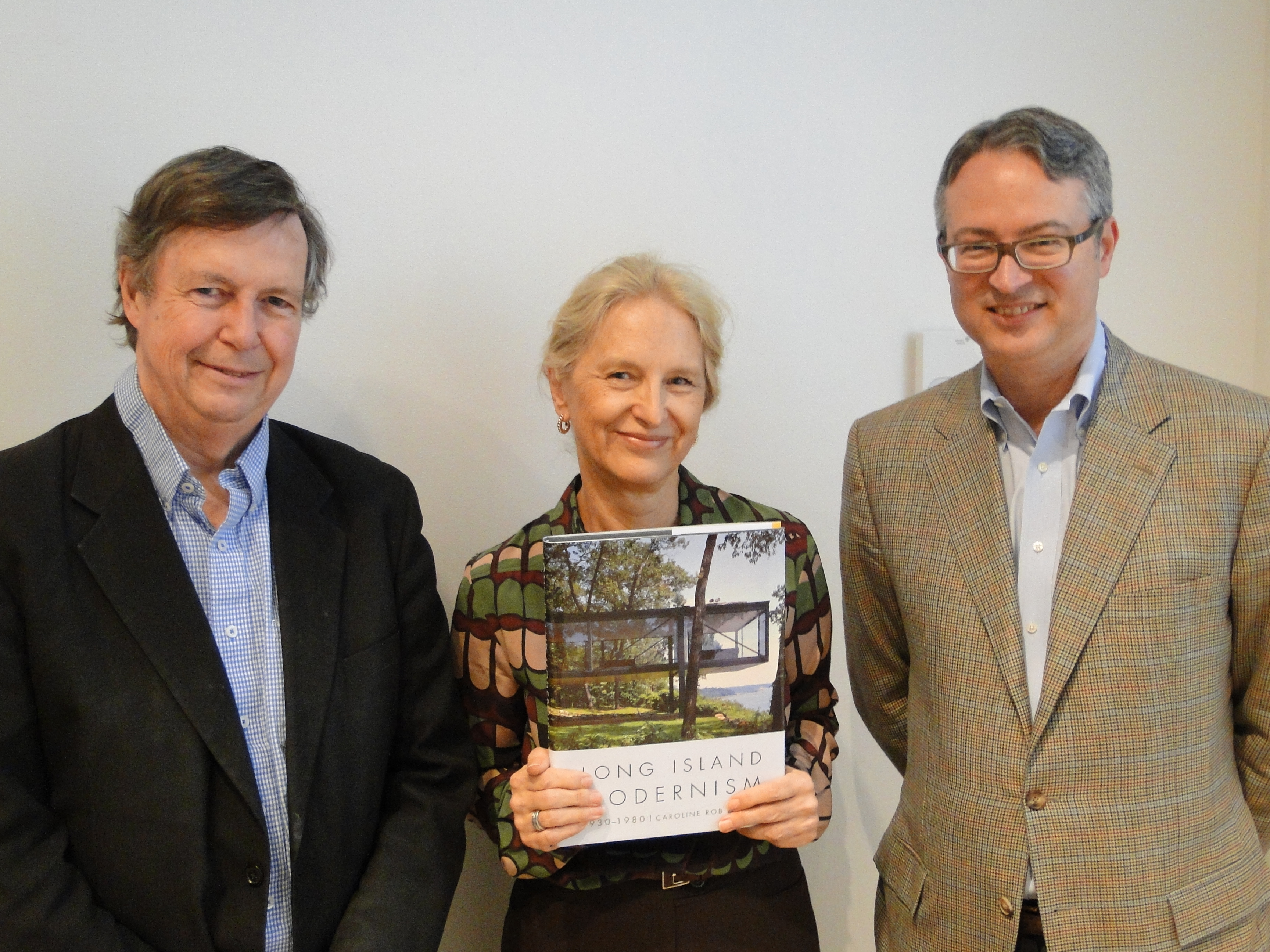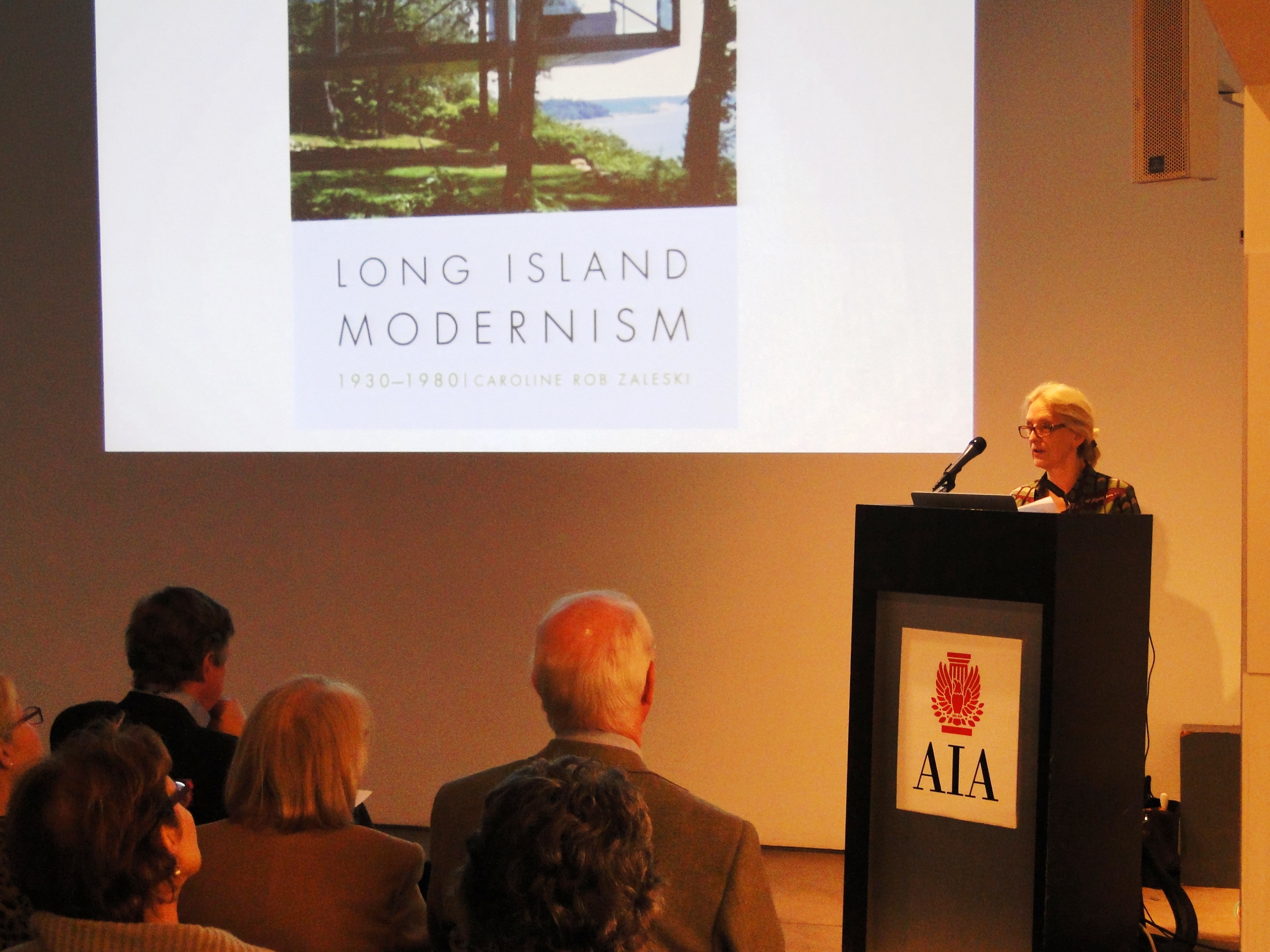by: Julie Engh Assoc. AIA
Caroline Rob Zaleski’s stunningly illustrated Long Island Modernism 1930-1980 chronicles the Modern masterpieces on Long Island by 25 architects and architectural firms. Her research began as a survey conducted for the Society for the Preservation of Long Island Antiquities (SPLIA), and grew to include hundreds of works throughout Nassau and Suffolk Counties. While presenting her book at the Center for Architecture, Zaleski highlighted eight of the featured practitioners’ works, in addition to surveying academic structures of the Modern vernacular at SUNY Stony Brook, the SUNY College at Old Westbury, and Adelphi University.
The book features Long Island structures by such historic masters as Frank Lloyd Wright, who designed a Prairie-style house in Great Neck for his publisher, to more contemporary architects like I.M. Pei, FAIA, whose Roosevelt Field shopping mall was his first commission for developer William Zeckendorf. When considering George Nelson, Zaleski is careful to give his partner, the oft-overlooked Gordon Chadwick his proper due. She highlighted the firm’s 1954 Abiles House in Roslyn, built into a hill and featuring shoji screens to meet a tight budget; the Quogue Holiday House, a hugely popular show house full of technological gadgetry; and the Otto and Eloise Spaeth House of East Hampton, the design of which Nelson entirely credited to Chadwick.
Delving into the architect-client relationships, Zaleski explored the patronage of Marcel Breuer by Burt Geller. The two became friends. Geller, who worked at the Geller Shoe Company, spent time on the Harvard campus where Gropius taught. Gellar ultimately commissioned Breuer to design three houses, despite Breuer having no formal architectural training. The critically-acclaimed Burt and Phyllis Geller House I, with its strongly Russian Constructivist design elements, was generally photographed in a pristine state. Zaleski asserts, however, that the space was actively used, with the couple’s children constantly roaming the house on bikes. In the case of lumber heiress Mary Burke, Zaleski discussed not only The Architects Collaborative-designed Mary Griggs and Jackson Burke House on Centre Island, but how she sought out the 1930 World’s Fair Japanese Pavilion architect to design its gardens.
Zaleski estimates only roughly 30% of the book’s featured structures are currently intact. Considering the difficulties of preservation on Long Island, where regulations vary widely amongst approximately 2,700 different governing bodies, she hopes Long Island Modernism 1930-1980 will not only catalogue these magnificent works in print form, but encourage their physical preservation and appreciation.
Julie Ann Engh, Assoc. AIA, LEED AP, works in the Architecture Department at Highland Associates, and currently serves as the 2013 AIANYS Associate Director, and is active in ENYA and the AIANY Architecture Tour Committees.
Event: Long Island Modernism 1930-1980 Book Talk with Caroline Rob Zaleski
Location: Center for Architecture, 02.25.13
Speakers: Caroline Rob Zaleski
Introductions: Ernest Hutton, FAICP, Assoc. AIA, Co-Chair, AIANY Planning and Urban Design Committee; John Arbuckle, Assoc. AIA, Co-Chair, AIANY Historic Buildings Committee
Organizers: AIANY Historic Buildings Committee
Co-Sponsor: AIANY Planning and Urban Design Committee









