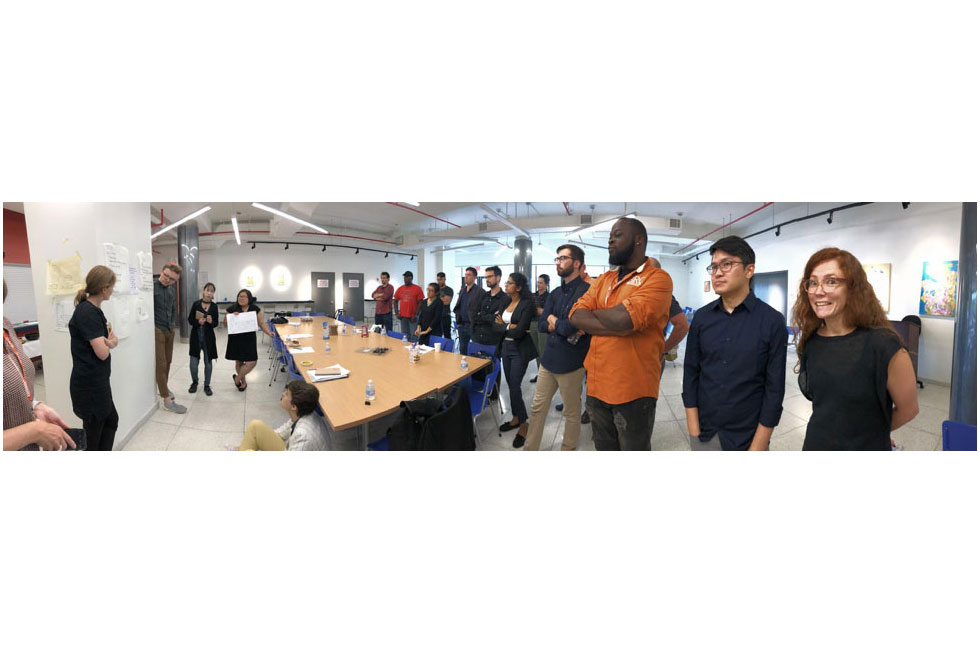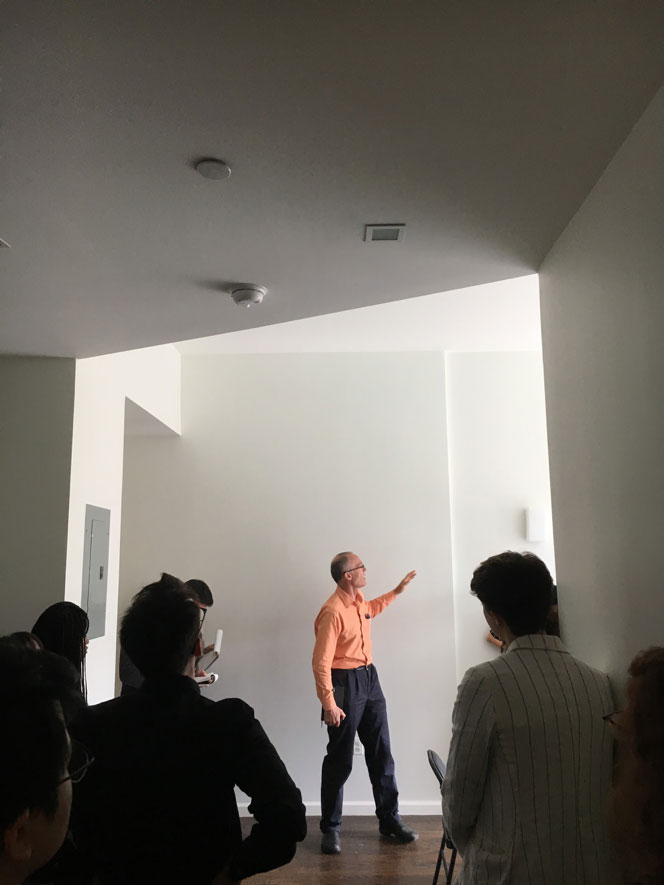by: Dyana Berthaud and Wells Megalli
At first glance, we might think of solving homelessness as solely an architecture problem: the profession, after all, can design structures that occupants can call homes. However, when investigated more thoroughly, it becomes evident that homelessness is actually a complex issue that compounds various problems including lack of affordability, mental illness, trauma, substance abuse, and societal rejection, to name a few. In this light, providing shelter is merely a band-aid. Architecture alone cannot solve homelessness, but when our skills are applied to the issue, we have the ability to create a path that promotes growth, development, and self discovery.
On 09.14.2018, the AIANY Civic Leadership Program’s third development session, “Population in Transition,” was held in University Heights, The Bronx. The aim for the session was for participants to to explore how shelters can promote safety, wellness, education, and self-improvement. CLP leaders, advisors, and guest speakers arrived at Landing Road Residence for a session hosted by the directors of the Bowery Residents Committee (BRC). Landing Road, a BRC project completed and occupied by February 2018, is split into two programs: Reaching New Heights (RNH), a 200-bed transitional shelter, and Apartments at Landing Road Residence, a 135-unit, low-income housing project that includes studios and one- and two-bedroom units.
The session kicked off with introductions from Roderic Bendel, Program Director of Landing Road, followed by a facility tour led by Andrew Knox of ESKW Architects. The group toured numerous spaces, discussing affordable materials, human behavior, and resident development.
The group learned that ESKW Architectures resolved the issues particular to Landing Road with various design approaches. The single-bed sleeping quarters that house 10 or fewer men is meant to provide privacy and storage for individuals in order to ease hostile encounters and other issues that may arise through dorm-style living. Shared bathrooms are constructed with affordable and sustainable materials. Lighting is thoughtfully placed for maximum indirect light and a minimum number of fixtures. The cafeteria hosts various-style seating, from large and small tables to bar-height tables and stools, and also has access to the outdoor patio. There, residents can use additional tables and benches around the perimeter to access views of the Harlem River and University Heights. In the Landing Road Residence, the group visited a typical two-bedroom unit, which, to their surprise, was quite roomy thanks to a well-designed layout and careful detailing.
Landing Road is very unique when compared with other assisted living buildings/programs. Many shelters, clusters, or safe havens are quickly retrofitted for immediate housing and lack conscious design efforts to respond to the needs of occupants, at times creating dangerous conditions. In contrast, Landing Road was specifically built for safety, privacy, independence, and quality living. Understanding how psychological design strategies can improve a resident’s recovery from trauma, this prototype simultaneously responds to immediate needs, while potentially reducing homelessness in the long term.
Following the site tour, the Civic Leaders returned to the conference room for a roundtable discussion with additional guests speakers. Nicole Clare, Senior VP of Housing Development for BRC, described BRC’s shelters and clusters, and provided insight into the advancements of Landing Road. Esteban Reichberg, a CLP co-founder and current Urban Design Forum Fellow for the Shelter For All Fellowship, discussed historical references, court cases (including Callahan v. Carey, 1979), and political agreements that affect how the city responds to homelessness. Together, the group covered various topics including the state of NYC shelters, the incentives for architects to get involved in civic-minded work, and how Landing Road can dictate future shelter design.
The development session concluded with a design charrette led by Bendel and Knox. Each team received an existing, unresolved issue in the shelter. With the aid of a handful of residents, a member from the maintenance staff, and clinical staff, teams gained important insight that helped them approach spatial and security challenges, including lobby security issues, terrace access and safety, and washer and dryer unit location. After 30 minutes, the teams pinned up their work and presented their ideas.
The success of the development session lied in two conclusions. First, architects must step back and realize that it takes more than analytics and design to understand homelessness and housing. Second, architects are skilled at visualizing and understanding the spaces where people live. In order to create an effective shelter, we must incorporate conscious design to create symbiotic relationships between those who facilitate the shelter system and the homeless.










