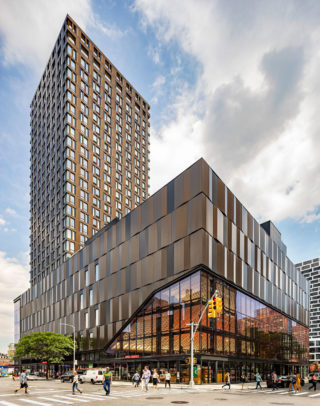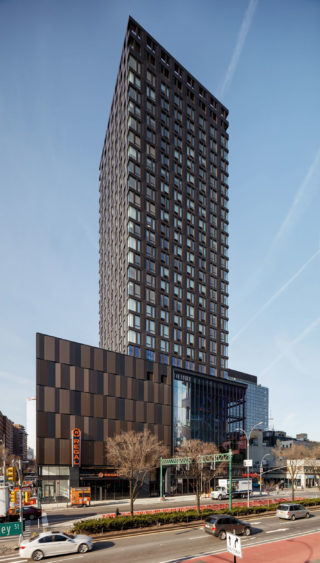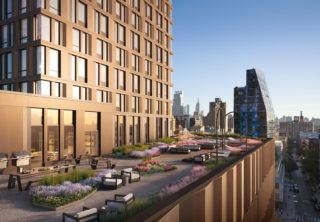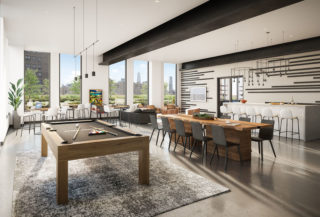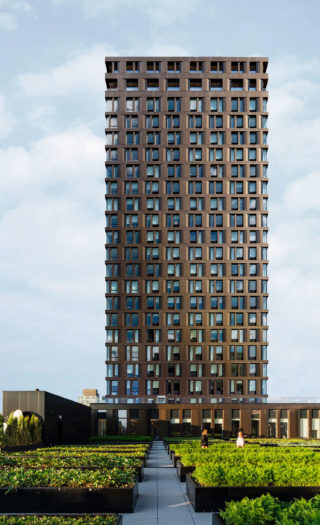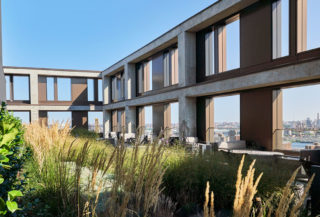Spanning eight city blocks on Manhattan’s Lower East Side, Essex Crossing is among the largest redevelopment projects ever attempted in New York City. The masterplan was guided by a collaborative partnership between community groups, architects and seven development partners with a vision to create an equitable and inclusive model of mixed-income housing while facilitating a new approach to commercial development that allowed the extension of a landmark neighborhood marketplace. Essex Crossing incorporates a 50/50 model for integrating affordable and market rate housing at equitable levels to foster socioeconomic diversity. As the largest of nine buildings, the Essex anchors the masterplan at the corner of Delancey and Essex Streets, between the small-scale Lower East Side tenement buildings and the tall residential towers along the East River. The building consists of a 20-story residential tower above a 5-story commercial podium. The square shape of the tower emphasizes its pivotal position as the anchor of the masterplan. The tower floors include 195 apartments and large public amenity spaces, with 50% of the units designated as permanently affordable. The podium includes a new and expanded Essex Market, a cinema, an urban farm, and a multi-story retail concourse known as the Market Line which begins at the cellar of the Essex and spans three building sites. The ground floor features a diverse array of storefronts on all sides that provide multiple access points to commercial and residential spaces. This vibrant mix of street level programs was a vital component for LEED Neighborhood Development Certification.
Project facts
Location New York, NY
Architect Handel Architects
Landscape Architect Future Green Studio
Year 2019
Project Team SHoP Architects (Market Interior Designer); JKRP Architects (Theater Interior Designer); AKRF; BOCA Group; Bright Power; Buro Happold Engineering; Design 2147; Frank Seta & Associates; WSP
Category Residential
AIANY Recognition
2021 Housing Design Awards








