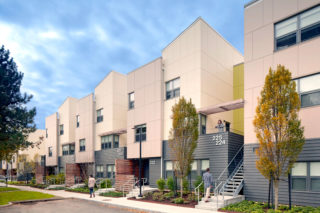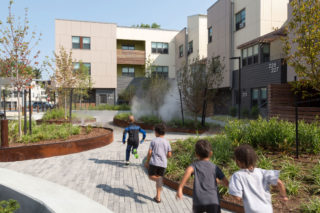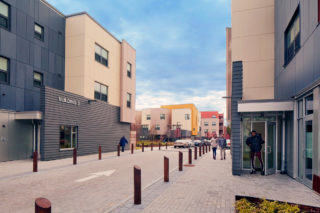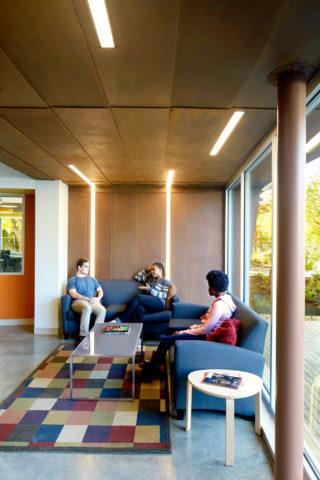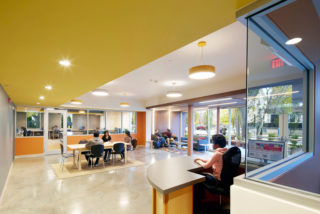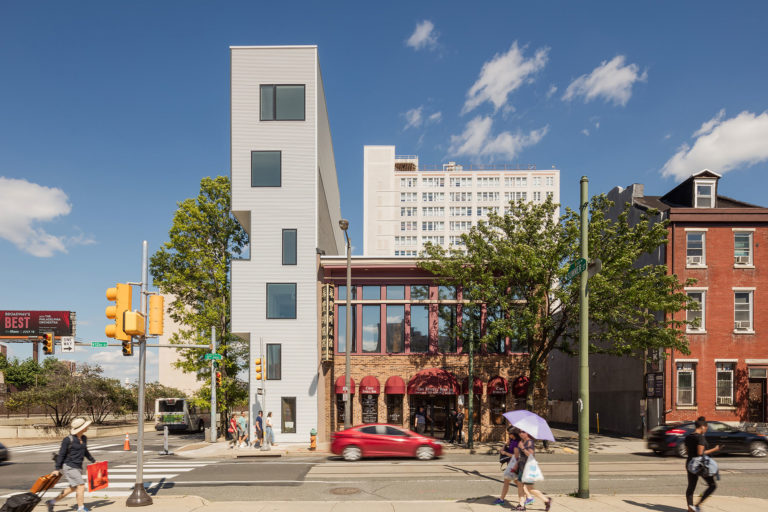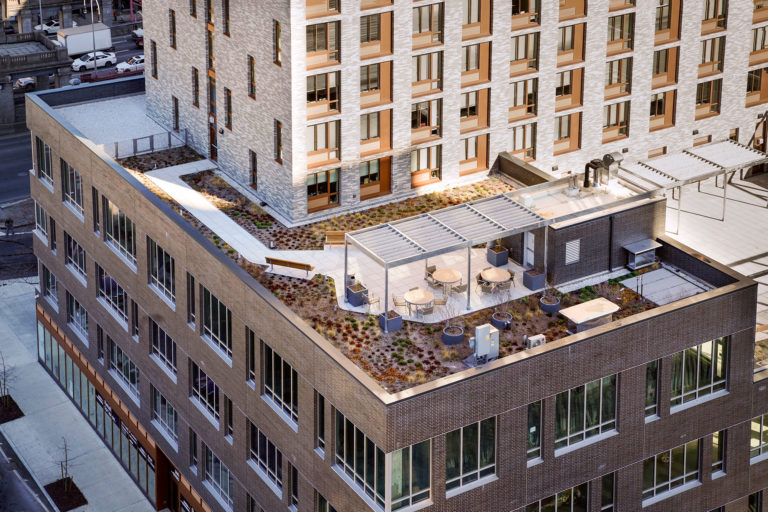Jefferson Park is a model for affordable housing—with a timeless neighborhood structure and inventive building articulation that supports resident success. The project’s challenge was to replace cramped, worn out public housing from 1951 while maintaining the 104 apartment count for the same demographic and 8,000 square feet of community spaces. Clifton Street, lined by parallel parking, extends into the development and knits it into the neighborhood fabric. Four landscaped courtyards flank this central spine with walkways, terraces, yards and housing creating a carefully articulated gradation of space from public to private. Much of the new construction is two-story townhouses over one-story flats to keep both density and quality of life high. Each flat has a patio and garden. Stairs lead up to private terraces and townhouse entries. Two elevator buildings anchor opposite corners of the site. First-floor apartments have screened terraces and garden entries; upper level apartments have balconies. Resident service areas face busy Rindge Avenue and open up to a wedge of green space and the surrounding community. They include afterschool programs, job training and a small health clinic. The massing, articulated with stairs, pergolas and screen walls, uses a cross-cultural architectural language of solids and voids, horizontals and verticals, natural materials and bright colors. South facing roofs, prepped for photovoltaic panels, reach up to the sun. Oxidized steel, concrete, and wood tie site and buildings together.
Project facts
Location Cambridge, MA
Architects Abacus Architects + Planners
Project Team Allen & Major Associates; Available Light; Lin Associates; Nangle Engineering; Norian/Siani Engineering; Russo Barr Associates; Stantec; W. T. Rich Company
Category Residential
AIANY Recognition
2019 Housing Design Awards








