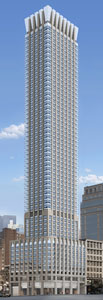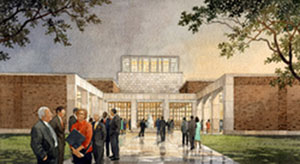by: Linda G. Miller
In this issue:
· Lincoln Squared: Koch Theater Opens, David Rubenstein Atrium Awaits Debut
· Architects, Engineers Fight Rising Currents
· A New Light Fantastic Crowns Fifth Avenue
· Healthcare Gets an Upgrade in New Jersey
· Dallas Unveils Bush Presidential Center
Lincoln Squared: Koch Theater Opens, David Rubenstein Atrium Awaits Debut

The David H. Koch Theater (left) by JCJ Architecture, and the David Rubenstein Atrium by Tod Williams Billie Tsien.
New York City Opera; dBox
The David H. Koch Theater, formerly known as the New York State Theater, the shared home of the New York City Ballet and the New York City Opera at Lincoln Center, has completed a $107 million renovation. Originally designed by Philip Johnson Associates in 1964, JCJ Architecture has now renovated the building to add comfort and accessibility. New side aisles were carved out of the orchestra maintaining the integrity of the theater’s original seating plan and retaining 40-inch legroom and unobstructed sightlines. Acoustical enhancements include the enlargement of the orchestra pit — now on a mechanical lift, and modification of the stage apron, allowing the pit to rest at any depth. Other acoustical interventions include the removal of carpet in the auditorium and the addition of new acoustic sidewalls near the proscenium. A complete onsite media suite captures and distributes high-definition images and digital sound. The theater itself is now outfitted with robotic remote-controlled cameras, as well as approximately 60 broadcast service plates. The renovated theater has a total capacity of 2,586, including new prime spaces for patrons with disabilities.
The David Rubenstein Atrium, a new gateway to the Lincoln Center campus at Broadway, between 62nd and 63rd Streets, designed by Tod Williams Billie Tsien, is still in previews. When it opens on December 17 it will offer a range of programs such as free weekly performances, a café, information and ticket desk, restrooms, and free Wi-Fi access. The new 7,000-square-foot space respects the materials used throughout Lincoln Center and achieves an open and accessible environment, an essential goal of the 16-acre campus redevelopment. Highlights include: two vertical gardens surrounded by stone benches and alcove seating; a floor-to-ceiling fountain incorporating streams of water surrounded by Pietra Luna stone benches; a media wall that displays performance information and a canvas for video presentations; a felt wall art installation of 114 panels by Dutch textile artist Claudy Jungsta; and 16 architecturally distinctive oculi lighting fixtures that bring natural light and state-of-the-art illumination into the atrium’s interior.
Architects, Engineers Fight Rising Currents

(L-R): Zone 1 — subway car reefs, oyster farms, and wind turbines at Statues of Liberty Island; Zone 2 — wetlands near Staten Island; Zone 3 — slip in Sunset Park, Brooklyn; Zone 4 — offshore wind turbines among oyster racks.
Palisade Bay Team: Guy Nordenson and Associates, Catherine Seavitt Studio, Architecture Research Office
The Museum of Modern Art and P.S.1 Contemporary Art Center have initiated Rising Currents: Projects for New York’s Waterfront, an eight-month project bringing together teams of architects, engineers, and landscape designers to address and create infrastructure solutions in response to rising water levels. Organized by Barry Bergdoll, Philip Johnson Chief Curator of Architecture and Design at MoMA, the project is based largely on preliminary findings of the Latrobe Team, a multi-disciplinary Princeton University-affiliated group funded by the Fellows of the AIA and led by structural engineer Guy Nordenson.
Four team leaders were selected to focus on a specific geographic waterfront area. A team led by Paul Lewis, AIA, Marc Tsurumaki, AIA, and David Lewis of LTL Architects will work on the Northwest Palisade Bay/Hudson River area, which includes parts of New Jersey, Liberty Park/Ellis Island, and the Statue of Liberty and waters; Matthew Baird, AIA, of Matthew Baird Architects will focus his team on the Southwest Palisade Bay/Kill van Kull area, which includes Bayonne, NJ, Bayonne Piers, and northern Staten Island and waters; Eric Bunge, AIA, and Mimi Hoang of nARCHITECTS and their team are assigned the South Palisade Bay/Verrazano Narrows area, including eastern Staten Island, and Bay Ridge and Sunset Park in Brooklyn, and waters; and Kate Orff, ASLA, of SCAPE Studio, and team will concentrate on the Northeast Palisade Bay/Buttermilk Channel and Gowanus Canal area, including Governors Island, and the Red Hook area in Brooklyn. The brainstorming workshops will conclude in early January, and in March the second phase of the project, an exhibition of the proposed projects developed by the teams, will be exhibited at MoMA.
A New Light Fantastic Crowns Fifth Avenue

400 Fifth Avenue.
Gwathmey Siegel & Associates Architects
The Gwathmey Siegel & Associates Architects-designed 60-story tower at 400 Fifth Avenue recently topped out. The project will contain a five star hotel with 214 hotel rooms, including 157 guestrooms, and 57 hotel/suite apartments, in addition to 190 luxury residential condos and amenities including a restaurant, bar, spa, and ground level retail. The limestone-clad building consists of a tower set back from the street atop a 10-story podium, which, in terms of scale, rhythm, and materiality, relates to surrounding buildings such as Tiffany, Gorham, and 404 Fifth Avenue. The tower is composed of vertical masonry bands and windows capped by a metallic crown. Capping the tower are inclined planes of linen-finished stainless steel inserted between the masonry columns and designed to conceal mechanical equipment. When lit they act as large-scale reflectors to form a luminous crown. Developed by Bizzi & Partners Development, the project is expected to be completed in fall 2010.
Healthcare Gets an Upgrade in New Jersey

St. Joseph’s Healthcare System.
Francis Cauffman Architects
The St. Joseph’s Healthcare System recently broke ground on a new, $100-million, 230,000-square-foot critical care building, launching the expansion and renovation of its regional medical center in downtown Paterson, NJ. The master plan and the new building, both designed by Francis Cauffman Architects, will upgrade the hospital’s services and focus on revitalizing the city’s economic health. In contrast to the angular forms of the existing brick campus buildings, the facility is composed of two interlocking elliptical forms raised on a plinth clad in horizontal metal panels. The upper floors are comprised of glass of varying translucencies to provide patient privacy and form patterns intended to scale down the large volume of the building. When completed in 2012, the ground floor will house an expanded emergency room designed to accommodate 125,000 visits annually, with separate entrances for the pediatric and adult emergency departments, and a 50,000-square-foot addition to the level two regional trauma center. The upper level will have 12 operating rooms and two levels of cardiac, surgical, and critical and intensive care units.
Dallas Unveils Bush Presidential Center

George W. Bush Presidential Center.
Robert A.M. Stern Architects
Robert A.M. Stern Architects recently unveiled the design for the George W. Bush Presidential Center located on the campus of Southern Methodist University in Dallas. The modern brick and limestone structure is designed to complement the American Georgian character of the campus and evoke both Texas and Washington, D.C. It will house an archive, museum, and policy institute. Visitors will enter through Freedom Hall, a large, light-filled open space that will tie the different aspects of the museum experience together. On one side of the hall, visitors will tour a replica of the Oval Office as it was during President Bush’s tenure, complete with an outdoor Texas Rose Garden that mimics the White House Rose Garden. The opposite side of the hall will contain a temporary exhibit space, ceremonial courtyard, and a café. The institute portion will include a conference center with a 364-seat auditorium with simultaneous translation and broadcast capabilities, offices for scholars, and a presidential suite for receptions.
The landscape, designed by Michael Van Valkenburgh Associates, will have large tree-shaded lawns, numerous gardens and courtyards, tall prairie grass with seasonal wildflowers, and savannah and woodland clearings that provide a range of native habitats for butterflies, birds, and other wildlife. In addition, the landscape will function as an urban park, providing numerous spaces for events and gatherings, including performances in the outdoor amphitheater and intramural sports on the west lawn.












