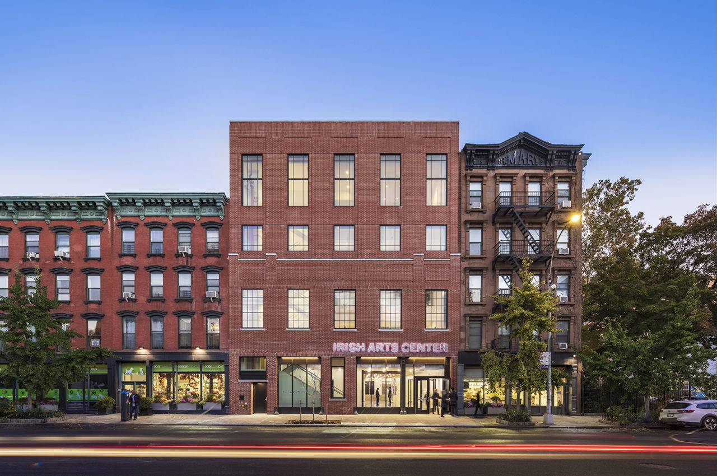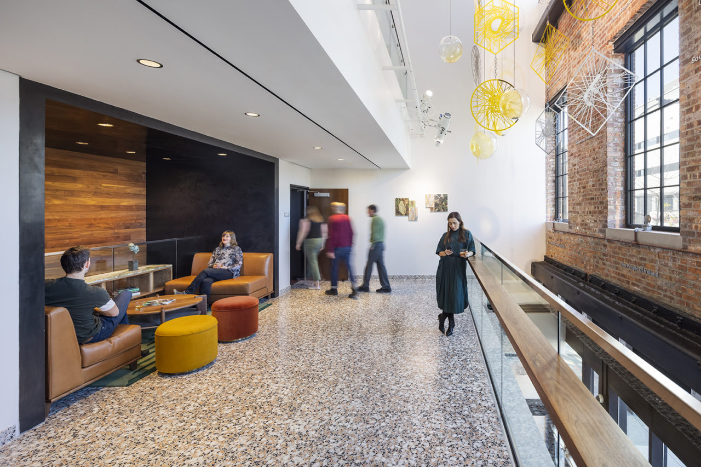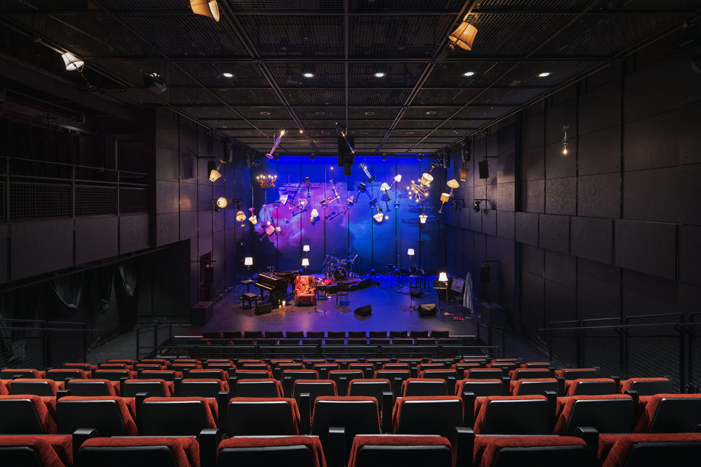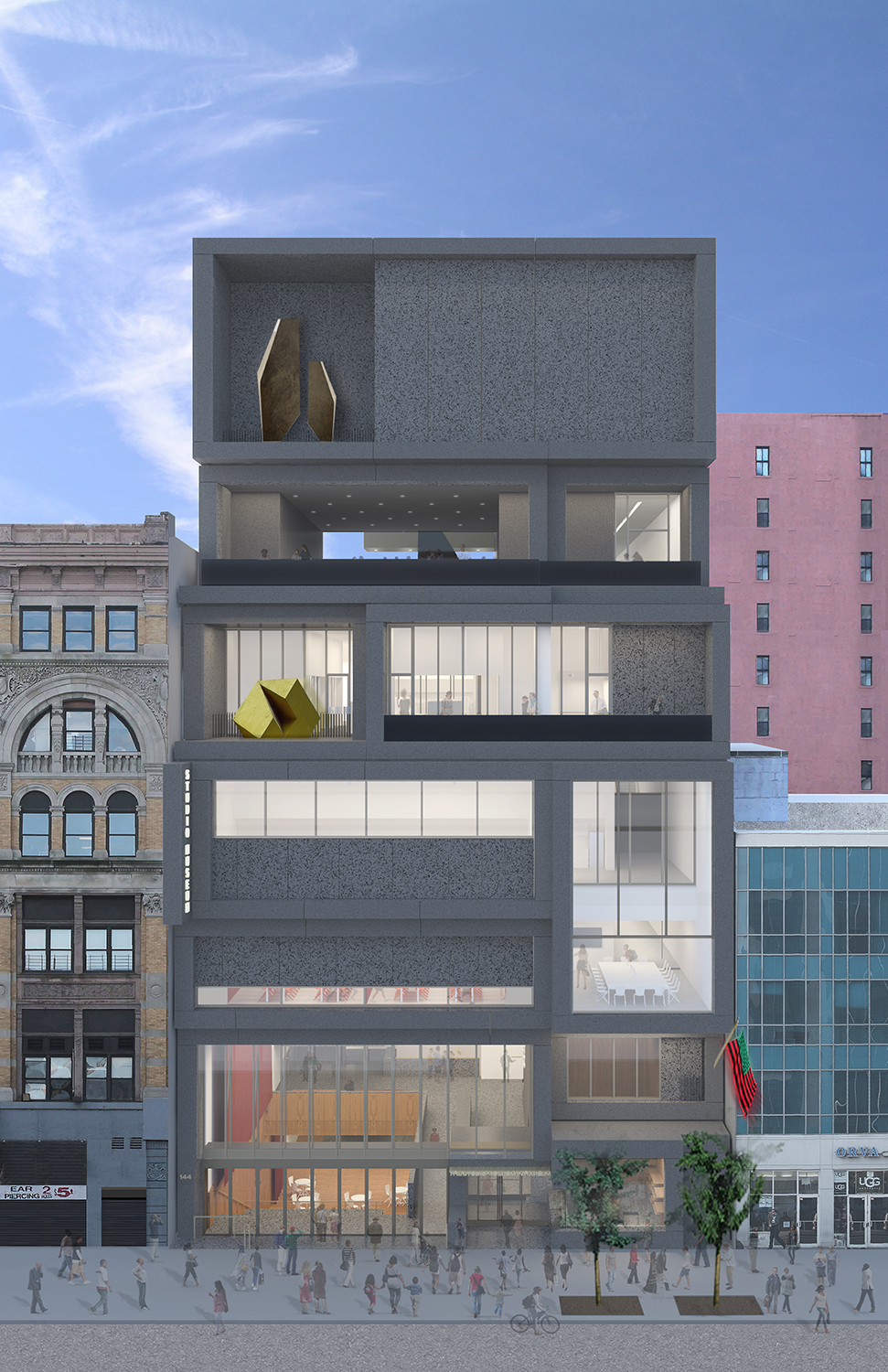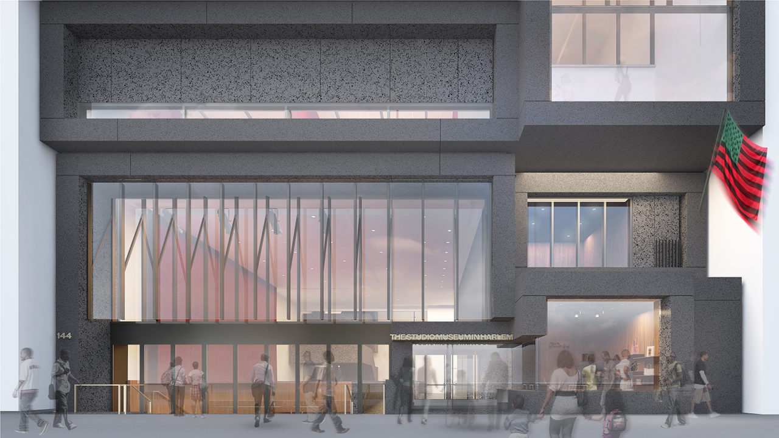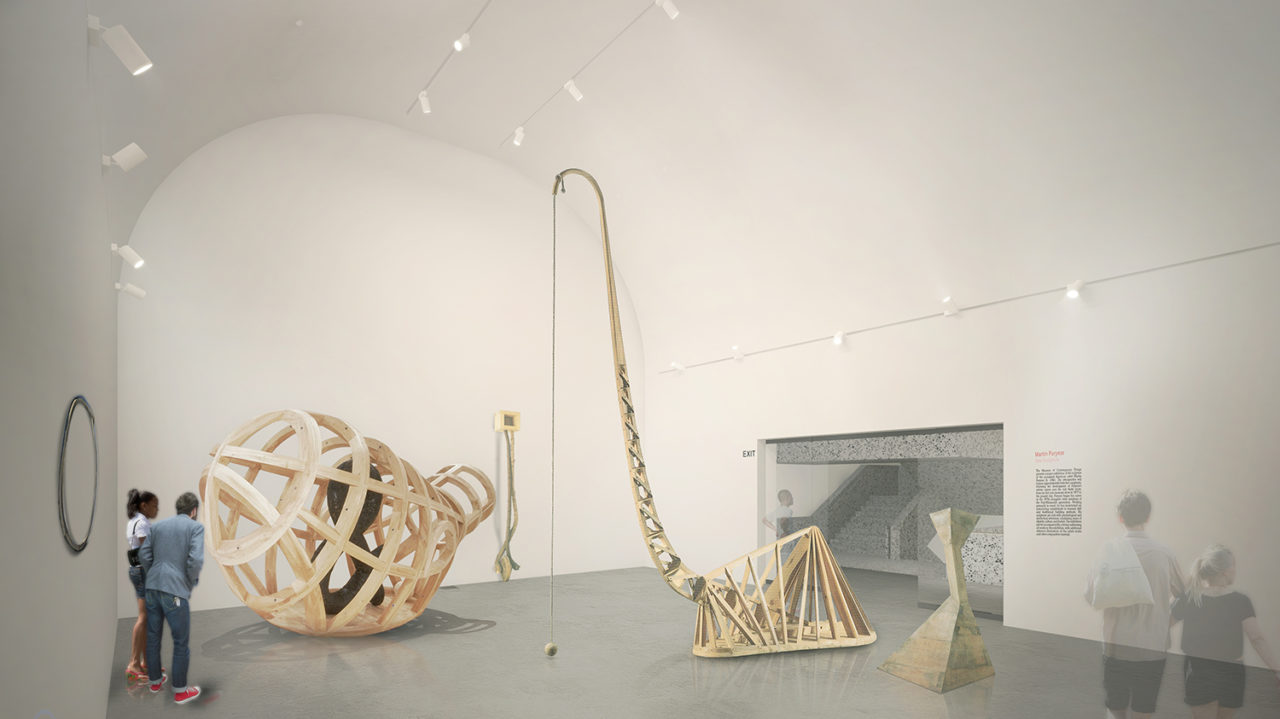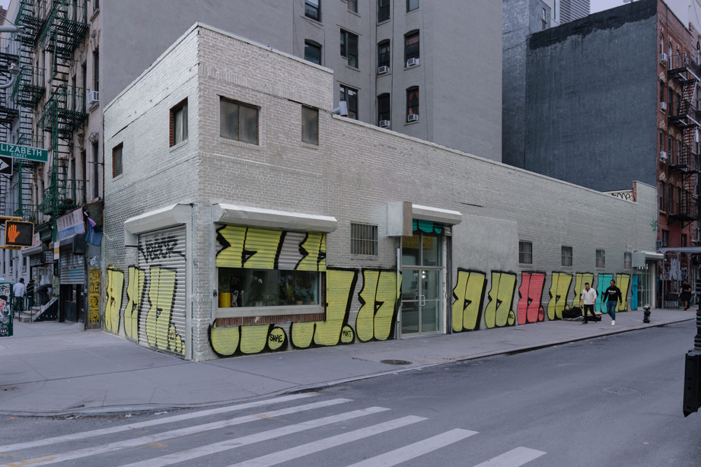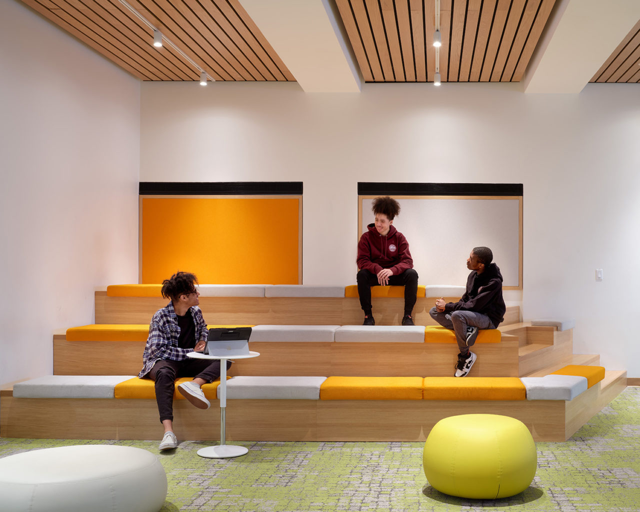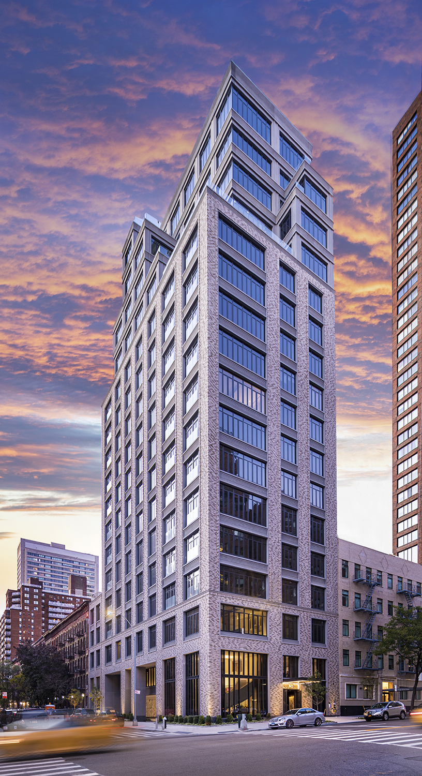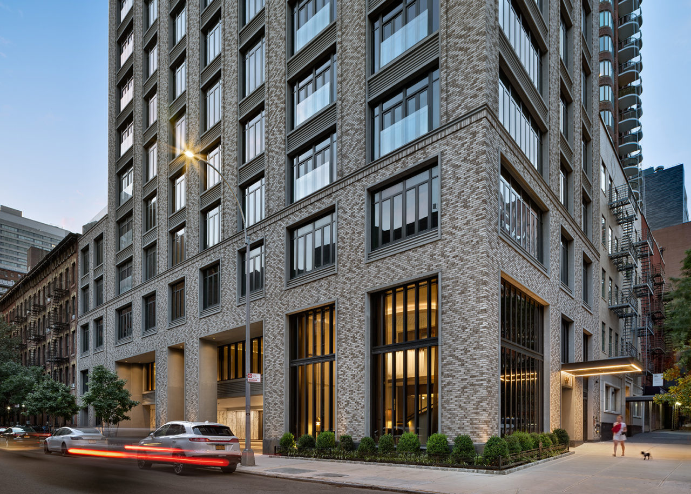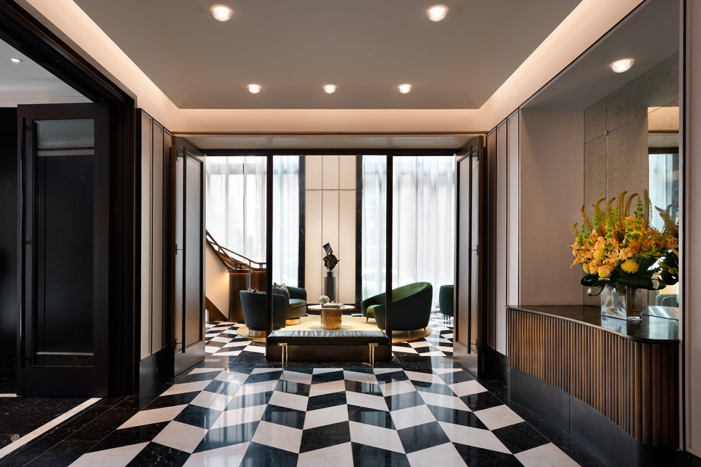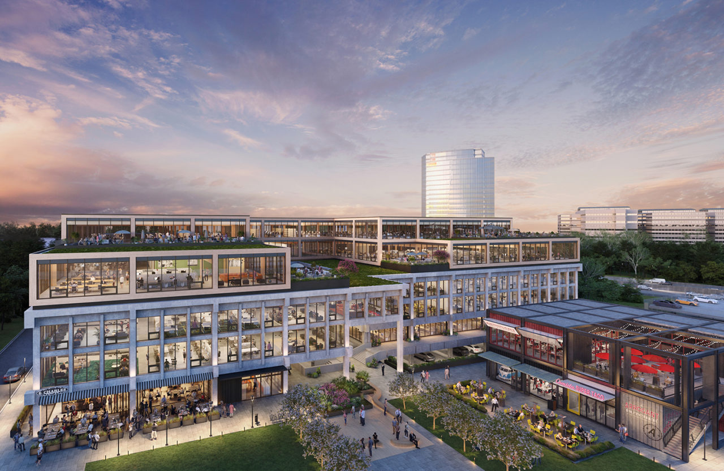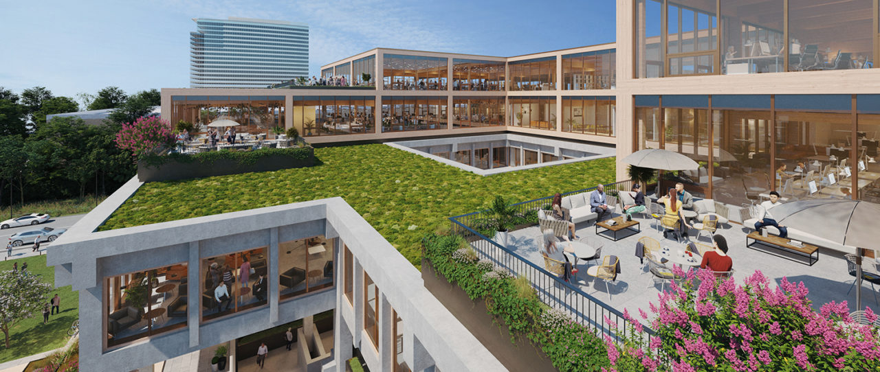by: Linda G. Miller
Irish Arts Center by Davis Brody Bond Opens to Public
Designed by Davis Brody Bond, the Irish Arts Center (IAC) opened the doors to its new 21,700-square-foot home at 726 11th Avenue between West 51ts and 52nd Streets in Hell’s Kitchen. Founded in 1972, IAC most recently operated from a converted three-story former tenement building. IAC’s new home, located in the site of a former tire shop, is around the corner from the tenement building. The ground floor is designed to create a campus experience through the inclusion of a lobby, a café, a gallery, and a studio classroom. The centerpiece of the venue is a flexible, 199-seat performance space for drama, spoken word, and music located on the second floor. In order to accommodate backstage dressing rooms and support spaces adjacent to the main stage, the project increased the height of the rear portion of the building by three feet. The project also included restoring the brick façade, whose interior face was left exposed, along with the cast-iron columns and bollards on the exterior of the building. IAC will keep its offices in the cultural institution’s original building, with plans to bring together the old and new structures by connecting the lobby/café to the original auditorium space. The Office of Public Works (OPW), a division of the Government of Ireland, was consulted on the center’s design, highlighting the collaboration between the people of Ireland and New York.
S9 Architecture Leads Master Plan for Campus 244 in Atlanta
S9 Architecture is leading the design and master plan for Campus 244, an over one-million-square-foot, mixed-use project adjacent to the Dunwoody MARTA station in Atlanta’s Central Perimeter submarket. Billed as a 12-acre walkable campus, the project features a new 145-key Element Hotel, 25,000 square feet of food and beverage establishments, retail, and office space. The first phase of the project includes the reimagining of the circa 1975, three-story, 264,000-square-foot Gold Kist office building, a popular site for movies including Richard Jewell, into a five-story, 400,000-square-foot building featuring a timber overbuild. The new workspace will contain 15-foot ceilings, private outdoor terraces, balcony space, and 90,000-square-foot floor plates. Focusing on health and wellness, it will feature abundant daylight, touchless elevator and restroom technologies, open staircases, and operable windows. The Georgetown Company is partnering with Buckhead, Georgia-based RocaPoint Partners in developing the project.
Foundation Work Begins on Adjaye-Designed Studio Museum in Harlem
Site preparation is complete and foundation work has begun on the new five-story, 82,000-square-foot Studio Museum in Harlem designed by Adjaye Associates. The project, which will significantly expand the capabilities of the museum, is meant to reflect the vernacular architecture of the Harlem neighborhood. The composition of the façade, with windows of varying sizes and proportions, echoes surrounding masonry apartment buildings. On the ground level, a series of glass doors that can be opened in several configurations lead to descending steps that evoke the stoops of brownstones. This “inverted stoop” can be used as benches for watching lectures and performances or for relaxing in informal gatherings. Meanwhile, the area’s local churches are reflected in a top-lit interior core with walls suitable for the installation of large-scale artworks. Farther into the lobby, a grand staircase connects to the gallery spaces and provides look-out points from landings. In order to accommodate a wide variety of works, the museum is composed of a collage of stacked volumes of varied sizes—single- and double-height as well as a barrel-vaulted space. The galleries are connected to the education spaces, creating a dialogue between the viewing of and the creation of art. A roof terrace will span the entire block-length of the museum. Expected to open in 2024, the new building replaces a 20th-century former bank that had been adapted by J. Max Bond Jr., FAIA, for the museum in the early 1980s. Theaster Gates has been commissioned to create a site-specific artwork to be installed in the lobby, using materials extracted from the museum’s former home. Undertaken as a public-private partnership with the City of New York, the project received the NYC Excellence in Design Award from the NYC Public Design Commission in 2018. Cooper Robertson serves as architect-of-record for the project.
Company Gallery by BoND Opens in Nolita
Company Gallery, designed by BoND (Bureau of Noam & Daniel), opened at 145 Elizabeth Street in Nolita in what was formerly a dry goods warehouse. The three-level, 4,000-square-foot gallery features the work of queer and alternative artists. The ground floor contains an office, viewing room, and two exhibition spaces. This bright and open space leads to a dark basement level used primarily for film and video presentations, performances, and events. The basement is also home to Sophie’s, a lesbian bar and lounge named for the photographer and publisher Sophie Mörner, the gallery’s proprietor. The top level houses the office of Capricious, an arts foundation focused primarily on book publishing, with an emphasis on supporting intersectional, queer perspectives. (Mörner serves as owner, editor, and publisher). The exterior of the building was kept intact, though its brick façade has been painted silver with splashes of commissioned graffiti.
Lubrano Ciavarra Completes Student Union at Manhattan School of Music
Lubrano Ciavarra Architects have completed the new Student Union at the Manhattan School of Music, a project that includes two student engagement areas for the Student Life Department and the relocated campus store. Located at 130 Claremont at 122nd Street, the school is one of the world’s premier music conservatories for classical music, jazz, and musical theatre. The renovated space, which is part of the main floor of what was once the Julliard Building, will serve as a gathering place for various functions and a place where students can socialize and relax. The centerpiece of the 4,520-square-foot gut renovation is a multi-purpose space featuring a wooden-stepped seating area for small student gatherings. The design called for the inclusion of sustainable and natural elements so that students would feel more comfortable being indoors, especially with ongoing COVID-19 concerns. Moss walls were installed to bring natural greenery in the space and acoustic wood ceiling panels were installed to mitigate sound transmission. A wood wall with reflective metal strips was also installed under the existing skylight to highlight the school’s emblem and allow natural light to bounce throughout the space. All new furniture is lightweight and flexible to support a variety of social, educational, and service activities. In 2017, the firm designed the school’s dance studios and music practice facility.
Deborah Berke and Gerner Kronick + Valcarcel complete 40 East End
Design architect Deborah Berke Partners and architect-of-record Gerner Kronick + Valcarcel Architects (GVC) have completed 40 East End, a luxury 20-story boutique condo at 81st Street on the Upper East Side. Clad in variegated gray and charcoal brick with hand-cast ornamentation, the building offers a modern interpretation of the prewar structures that line East End Avenue. Inside, chevron-patterned marble floors lead to the concierge desk. The adjacent double-height Parlor Lounge, featuring a wet bar, a custom chandelier, and curved staircase clad in marble and bronze, is designed for everyday use as well as a place for residents to entertain. The second-floor suite of amenities includes a library, game room, fitness center, and a gourmet catering kitchen for hosting private events. The building contains 29 residences composed of half- and full-floor two-to-five-bedroom homes, many fitted with Juliet balconies or open-air terraces. The duplex penthouse has a private rooftop terrace. A 4,888-square-foot tri-level, four-bedroom maisonette has its own private entrance and features an oversized living/formal dining room that overlooks the over 600-square-foot private garden complete with a signature water feature, an irrigation system, and an outdoor kitchen with a built-in gas grill. The project was developed by Lightstone.
In Case You Missed It
Coinciding with its 50th anniversary, the Bronx Museum of the Arts has announced that Marvel will lead a facelift of its South Wing entrance and lobby. The new space, envisioned as an extension of the sidewalk, is meant to connect with the community.
JFK is slated to gain a 2.4-million-square-foot complex led by the Port Authority of New York and New Jersey (PANYNJ). New Terminal One will be designed by Gensler, with AECOM Tishman as the general contractor. The terminal will contain 23 passenger gates, large check-in and arrival spaces, dining areas, and other amenities.
Amie Gross Architects is renovating three buildings at 1840-1846 Anthony Avenue in the Mt. Hope section of the Bronx for Jericho Project, a non-profit developer. The project will provide affordable supportive housing for formerly homeless households. The central building will house three-bedroom apartments for 22 LGBTQI young adults. A wheelchair-accessible entrance will connect all three buildings, plus a new community center and garden for use by all residents.
Reddymade’s large-scale interactive sculpture, me + you, is on view through July 2022 at the FUTURES exhibition at the Smithsonian Arts and Industries Building in Washington, DC. The artificial intelligence-powered work uses Amazon Web Services cloud technology to translate visitors’ individual and collective descriptions of the future into kinetic light responses. A parallel web app allows anyone, anywhere to contribute their views of the future. The installation will find a permanent home at Amazon’s second headquarters in Arlington, VA.
The Battery Playscape, designed by BKSK Architects and Starr Whitehouse Landscape Architects and Planners with custom fabrication by Maglin Site Furniture and SITU, opened with an array of play choices for children of all ages and abilities. Featuring five ecological zones, the project fosters environmental awareness through its sustainable, biodiverse, and water-conscious footprint.
Ennead Architects is leading the redesign of the Central Park’s Delacorte Theater, which is in serious need of rebuilding to provide upgrades for artists and audience members.
Rockwell Group is transforming a circa-1946 warehouse in Miami into a new 46,000-square-foot outpost for photography museum Fotografiska. Plans call for four galleries, a shop, a rooftop garden, a restaurant, and event space.
YUN Architecture is working with international artist Hiroshi Sugimoto and his architecture office New Material Research Institute to revitalize the two-acre Hirshhorn Museum and Sculpture Garden in Washington, DC. In addition to necessary infrastructure upgrades, the design calls for reorganizing the existing garden to allow for a wider range of art to be displayed.
L+M Development Partners, the Bluestone Organization, and Triangle Equities have closed on financing for the first phase of Arverne East, a transformative project that will revitalize a vacant 116-acre oceanfront site in the Arverne and Edgemere neighborhoods in Rockaway, Queens, and set a new standard for resilient and energy-efficient coastal development. The project’s first phase is a 35-acre nature preserve designed by WXY with landscape design by Starr Whitehouse Landscape Architects and Planners. Bernheimer Architecture designed the project’s master plan.
Perkins Eastman’s Turkish House (Turkevi Center) has opened across from the United Nations. Noted for its curved façade inspired by the crescent in the Turkish flag, the building has a top shaped like a tulip, a homage to the Turkish national flower. The 36-story building contains offices for the Permanent Mission of Turkey to the United Nations and the Consulate General of the Republic of Turkey in New York, plus a consular branch office, an exhibition space, an auditorium, a conference center, a prayer room, and residential space.
ODA has revealed renderings of its first project in South Florida, a multi-volume, 38-story residential project that will act as an urban gateway to Fort Lauderdale.
Passage, an interactive art installation composed of 20 circles of light that forms a pedestrian tunnel, is being exhibited on Broadway between 39th and 40th Streets now through February 13. The installation is designed by Montreal-based artist, designer, and programmer Serge Maheu and fabricated by designer by Félix Ménard, and is part of the Garment District Art on the Plazas program made possible through the NYC Department of Transportation Art Program.
Studio Libeskind and local partner ARCO Architecture Company opened the Nokia Arena in Tampere, Finland. The mixed-use project sits atop railway tracks in the heart of the city. In addition to a multi-purpose ice hockey arena, it contains a 273-room hotel and five residential towers.
WRNS Studio has been selected to design the new University Health Services (UHS) Building at Princeton University.
HWKN designed JAX 01, an over 700,000-square-foot warehouse-turned-exhibition space for 60+ participating artists at the Diriyah Contemporary Art Biennale in Riyadh, Saudi Arabia. A sculptural ramp encourages continuous circulation between the ground floor and mezzanine galleries while oversized shutters control the flow of light into the spaces within. The firm also designed the exhibition Shape Tomorrow, which focuses on HWKN’s past explorations and response to the pandemic, for the Aedes Architecture Forum in Berlin.
Pei Cobb Freed & Partners has completed the Four Seasons Hotel and Private Residences, the tallest residential building in New England and Boston’s third tallest building in more than four decades.
Last week, the Howard Hughes Corporation got the green light to build SOM’s mixed-use tower on a parking lot in the South Street Seaport. The 324-foot-tall, 26-story tower WILL contain approximately 270 rental units.
The New York City Economic Development Corporation (NYCEDC) and Mayor’s Office of Climate Resiliency (MOCR) announced the release of the Financial District and Seaport Climate Resilience Master Plan, which is part of the larger Lower Manhattan Coastal Resiliency (LMCR) strategy. Numerous city agencies have partnered with NYCEDC and MOCR on the plan, with technical and design support provided by a consulting team led by the Dutch engineering firm Arcadis.
Some employees at SHoP Architects are seeking to unionize and affiliate with the International Association of Machinists and Aerospace Workers.
The Board of Directors and the Strategic Council of the AIA, along with the Association of Collegiate Schools in Architecture (ACSA), honored Deborah Berke, FAIA, founder of Deborah Berke Partners and Dean of the Yale School of Architecture, as the 2022 recipient of the AIA/ACSA Topaz Medallion for Excellence in Architectural Education.








