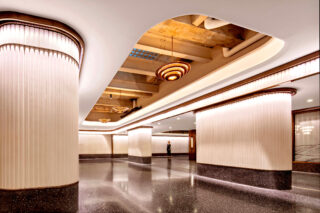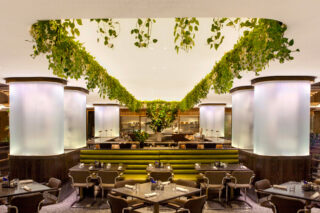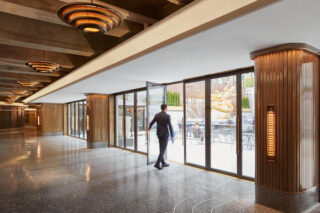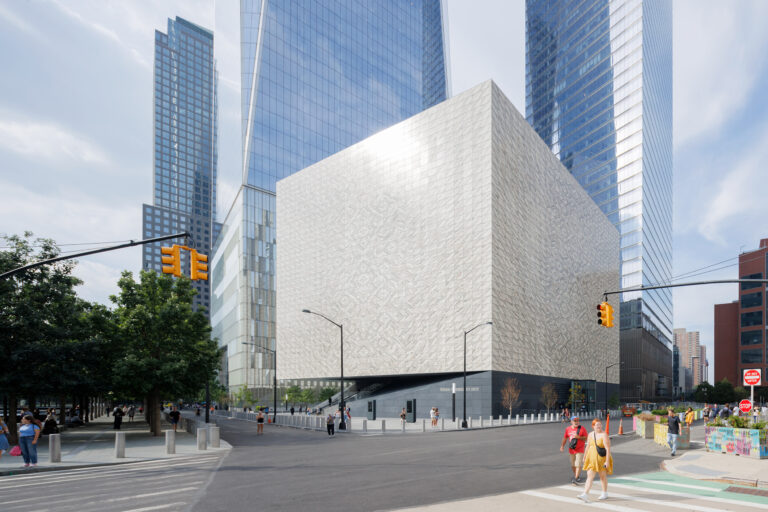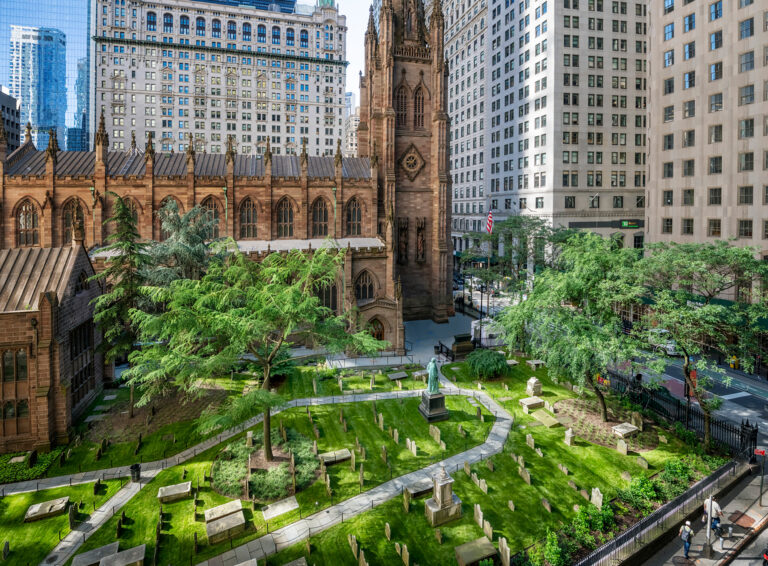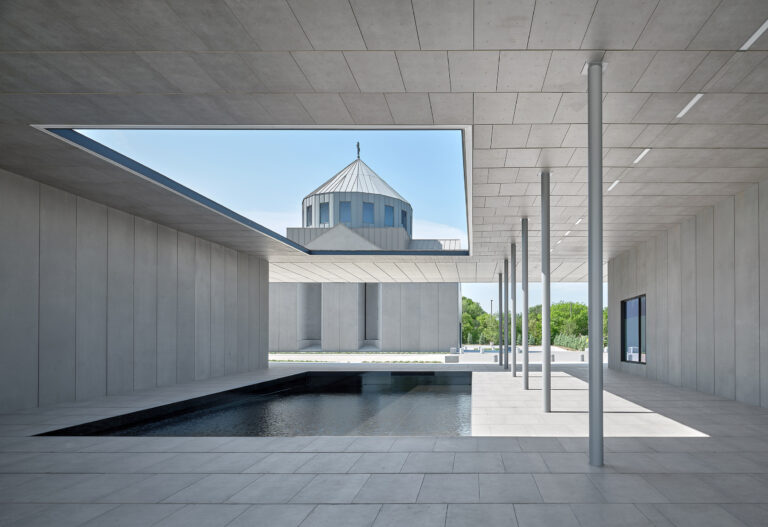The master plan and redesign of the new Rockefeller Center rink level is rooted in the center's iconic historic character while simultaneously looking forward to the next generation and future of robust public gathering spaces. A high-performance, site-specific design idiom is mobilized to solve real-world circulation and wayfinding problems to create a hospitality-driven public environment. The project connects directly to the historic Raymond Hood interiors and architecture of the campus. Intentionally linked to the 30 Rockefeller Plaza lobby, elements of the center’s original detailing and architectural forms, such as soft and curvaceous lines and rich materials, are reinterpreted through a modern lens in the new rink level. Bronze, fluted limestone plaster, and charcoal terrazzo evoke a sense of the warmth and elegance that are the hallmarks of the campus.
Project facts
Location New York, NY
Architect INC Architecture & Design
Landscape Architect Watson Salembier
Year 2022
Project Team 2x4; ADG Engineering; AMA Consulting Engineers; Cerami & Associates; Gillman Consulting; Jacobs | Doland | Beer; Lighting Workshop; Robert Schwartz & Associates; Schindler; Sentinel Consulting; Turner Construction; USIS AudioVisual
Category Commercial, Hospitality
AIANY Recognition
2025 AIANY Design Awards









