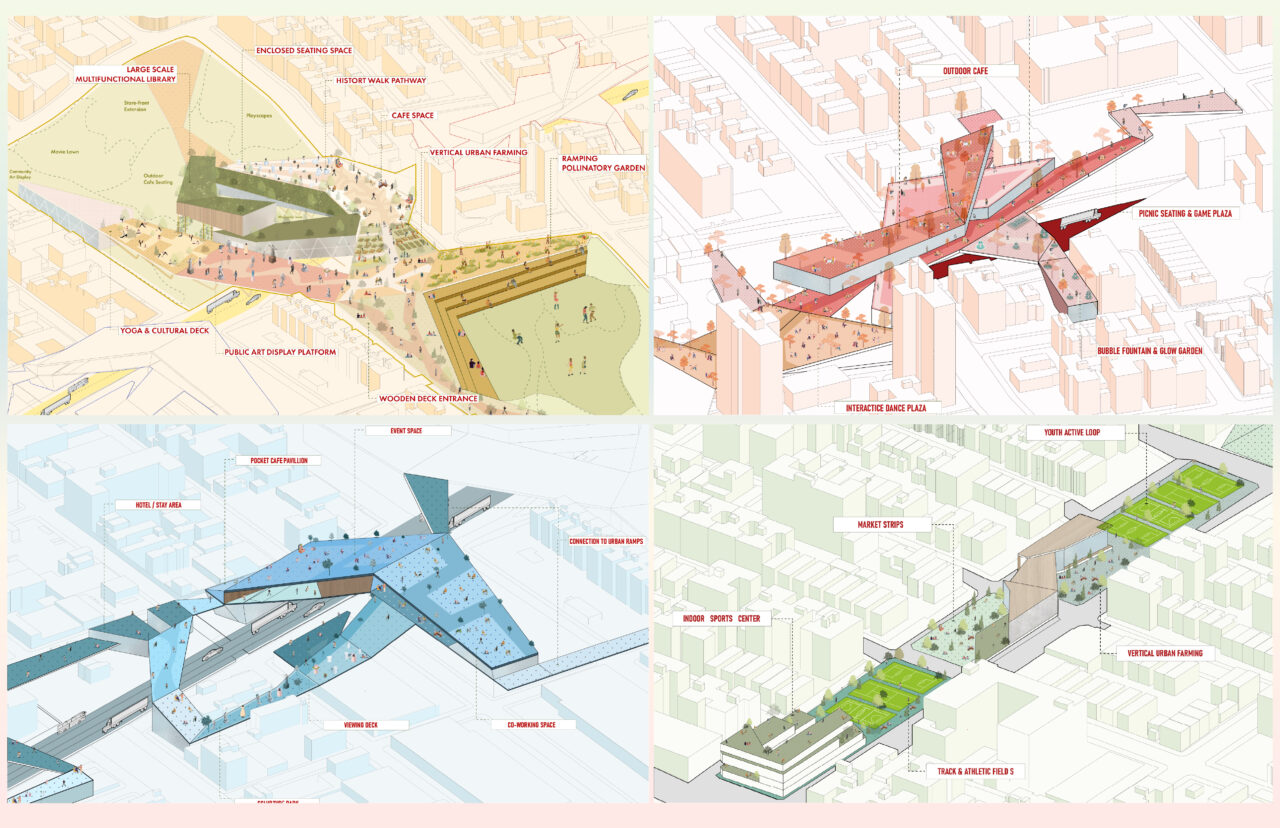-
July 15, 2025Regenerative Urbanism: One Planet, One Community (NYIT 4th Year Urban Design Studio)
![The Green Stitch NYIT]() The Green Stitch NYIT 4th Year Urban Design Studio
The Green Stitch NYIT 4th Year Urban Design StudioVisiting Professor: Dr Sandra Piesik
Project Title: The Green Stitch
Project Location: Cross Bronx Expressway, Bronx, NY
Student Designers: Sivapriya Janakiraman, Yash Oza & Manasi BhiseFor decades, the Cross Bronx Expressway (CBE) has acted less as a piece of infrastructure and more as a scar—dividing neighborhoods, displacing families, and leaving behind fractured green spaces and a deep social disconnect. “The Green Stitch,” a fourth-year urban design proposal from students Sivapriya Janakiraman Yash Oza and Manasi Bhise at the New York Institute of Technology, reimagines the CBE not as a barrier, but as an opportunity for reconnection.
Guided by the studio theme Regenerative Urbanism: One Planet, One Community under Dr. Sandra Piesik, this project aims to transform the expressway into a regenerative landscape—a living infrastructure that heals both ecological and human systems. Inspired by the organizational logic of Physarum polycephalum and the continuous topography of Seattle’s Olympic Sculpture Park, the team developed a sectional strategy that integrates landform, ventilation, water management, and public access into a seamless whole.
The proposal identifies three paradoxes—abundant green fabric without programming, high population density lacking civic infrastructure, and rapid transit systems that ignore local community needs. In response, five programmatic anchors were introduced: a civic spine with libraries and urban farms; cultural zones with dance plazas and cafés; interactive play areas; rest hubs with food vendors and coworking stations; and reprogrammed landscape zones for art and sports.
More than a cap, The Green Stitch is a call to reframe infrastructure as a tool of healing. By listening to community voices and applying regenerative strategies, the project envisions a Bronx where green space isn’t just seen—but lived, shared, and grown into a resilient future.
Design for Risk and Reconstruction
The Design for Risk and Reconstruction Committee (DfRR) harnesses the design community's expertise to address disaster mitigation and adaptation in situations caused by major events that threaten people in the built environment, such as major storms, extreme heat, climate change, sea-level rise, terrorist attacks, etc. Our mission is to foster awareness within the profession and the public of the necessity of anticipating risk at multiple scales, from a single building to comprehensive regional planning. Our goals: To formulate programs that engage the profession, stakeholders (public), and policymakers in important conversations around these issues; To develop appropriate professional-public partnerships to bring leaders and innovators together; To examine the design sequence to address mitigating natural and human-made disasters, developing disaster preparedness scenarios, mobilizing disaster relief response and recovery, and planning and executing reconstruction projects; To improve the designed environment to protect the health, safety, and welfare of its inhabitants—functionally, technically, economically, and aesthetically. Illya Azaroff, FAIA, and Lance Jay Brown, FAIA founded DfRR in recognition of the growing need to address the increasing vulnerabilities that communities face across the world. The Board of the AIA New York Chapter formally established DfRR on May 17, 2011, and sanctioned the committee name on June 21, 2011. Meetings typically occur at 6:30 pm on the second Wednesday of each month.








