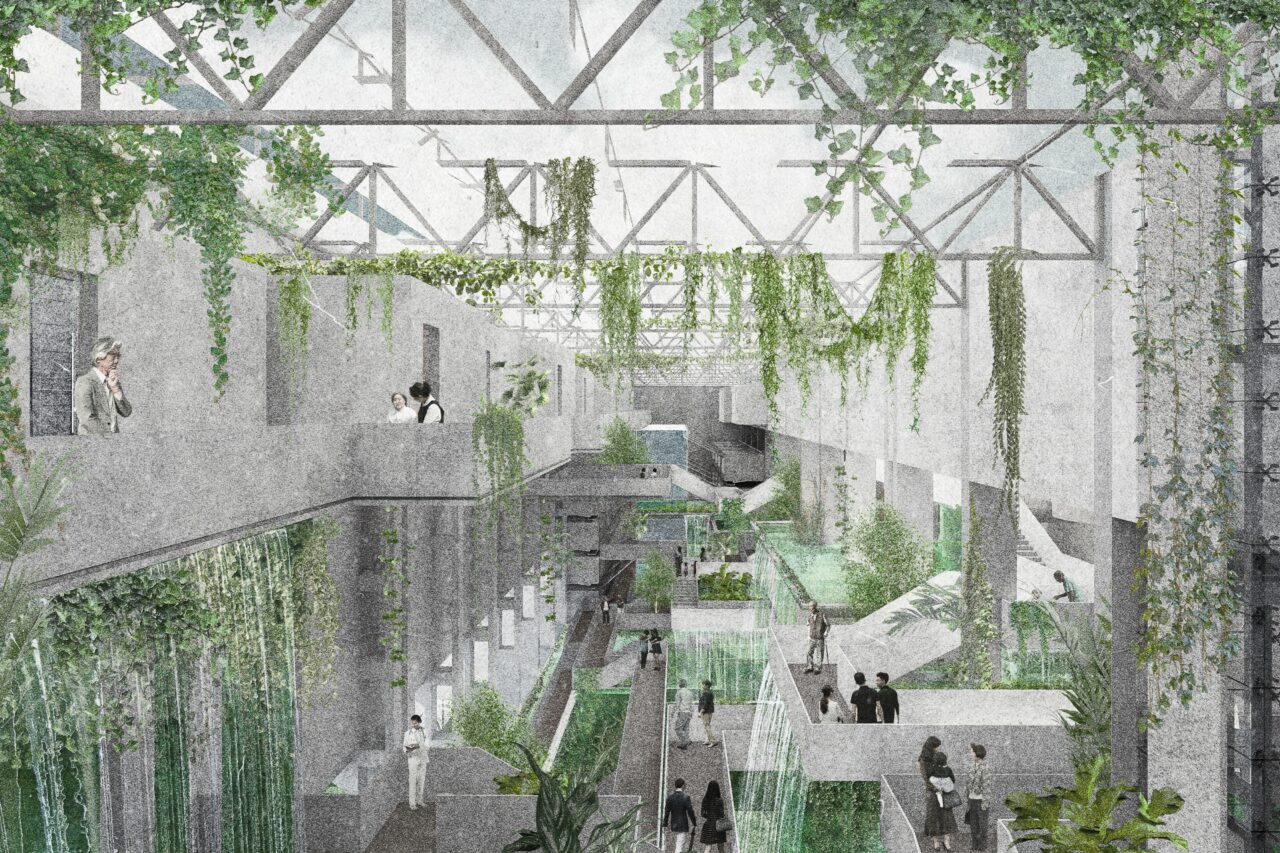-
July 23, 2025Breathscape – A Complex for Carbon Sequestration and Respiratory Health (Pratt Institute Design Thesis)
![Breathscape - Junwen Chen Pratt Design Studio Thesis]() Breathscape - Junwen Chen Pratt Design Studio Thesis
Breathscape - Junwen Chen Pratt Design Studio ThesisPratt Institute Design Studio VI Thesis by Junwen Chen
Nanjing, Jiangsu, China – project siteLocated on the slopes of an abandoned steel factory in Nanjing, Breathscape envisions architecture as an active environmental system—one that functions across both interior and regional scales. At its core is a living ecosystem of cascading algae gardens and black soldier fly bioprocessing systems that actively remove CO₂ from the air, capture carbon, purify air, and support human health.
Visitors traverse a sequence of public and private volumes threaded together by terraced algae waterfalls. These flowing systems cleanse incoming polluted air from regional intake vents to interior distribution, while also animating the space with visual movement, shifting light, and reflective surfaces. Once saturated, the algae are harvested and fed to black soldier flies, whose digestive process removes compounds that would weaken concrete and produce carbon-rich plant fibers. These fibers are later mixed into concrete, enabling durable construction and long-term carbon storage.
At the interior scale, the algae systems shape both spatial layout and environmental quality. Pools are integrated into bedrooms, workspaces, quiet and oxygen zones, providing users—especially those with respiratory conditions, mental health concerns, or weakened immune systems—with access to continuously purified air. The immersive environment, enhanced by algae waterfalls, dynamic lighting, and layers of vegetation, redefines healing through both ecological and architectural experience.
By embedding living biological systems into architectural form, Breathscape offers a new model: buildings that go beyond protection and actively contribute to environmental repair and collective health.
Design for Risk and Reconstruction
The Design for Risk and Reconstruction Committee (DfRR) harnesses the design community's expertise to address disaster mitigation and adaptation in situations caused by major events that threaten people in the built environment, such as major storms, extreme heat, climate change, sea-level rise, terrorist attacks, etc. Our mission is to foster awareness within the profession and the public of the necessity of anticipating risk at multiple scales, from a single building to comprehensive regional planning. Our goals: To formulate programs that engage the profession, stakeholders (public), and policymakers in important conversations around these issues; To develop appropriate professional-public partnerships to bring leaders and innovators together; To examine the design sequence to address mitigating natural and human-made disasters, developing disaster preparedness scenarios, mobilizing disaster relief response and recovery, and planning and executing reconstruction projects; To improve the designed environment to protect the health, safety, and welfare of its inhabitants—functionally, technically, economically, and aesthetically. Illya Azaroff, FAIA, and Lance Jay Brown, FAIA founded DfRR in recognition of the growing need to address the increasing vulnerabilities that communities face across the world. The Board of the AIA New York Chapter formally established DfRR on May 17, 2011, and sanctioned the committee name on June 21, 2011. Meetings typically occur at 6:30 pm on the second Wednesday of each month.








