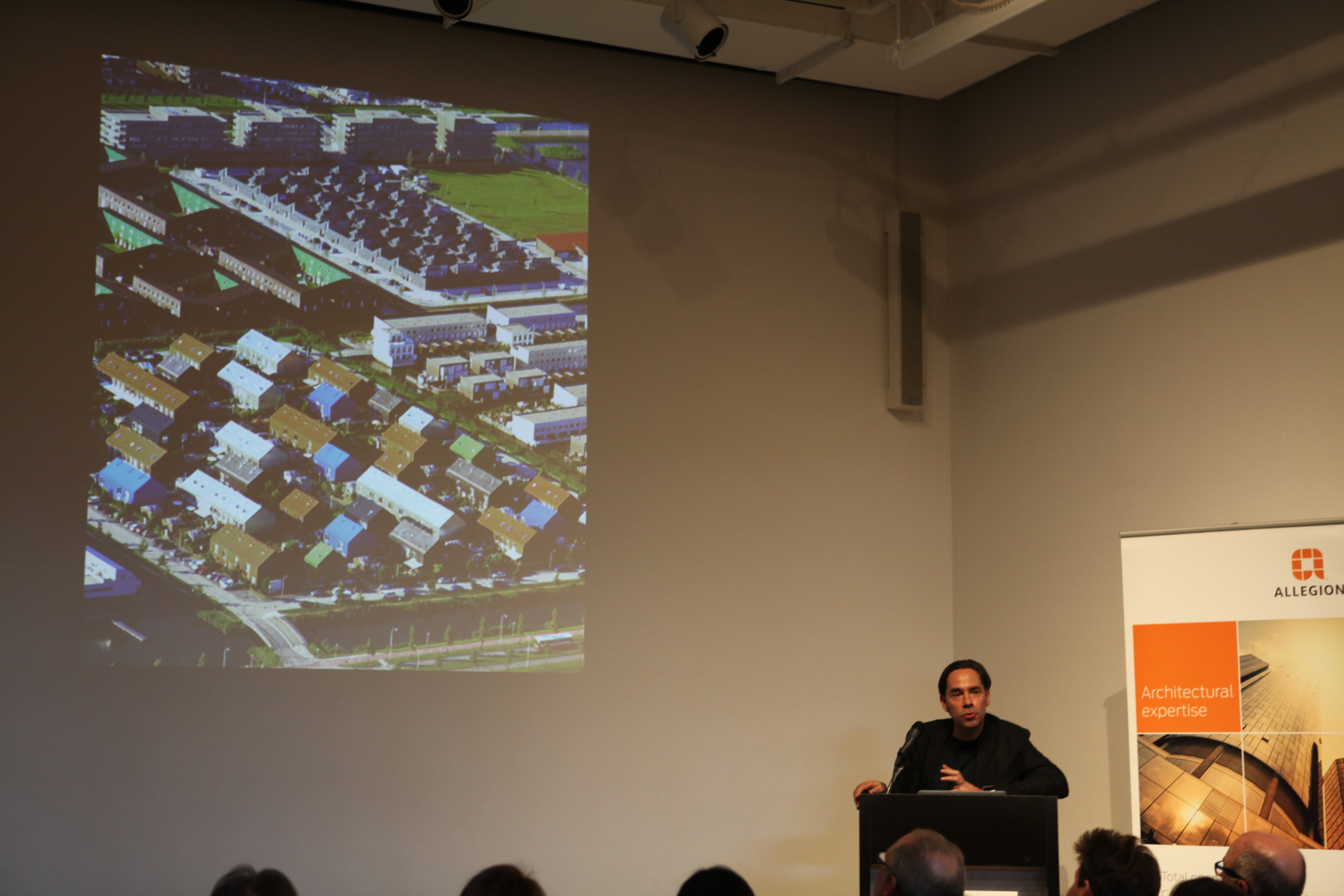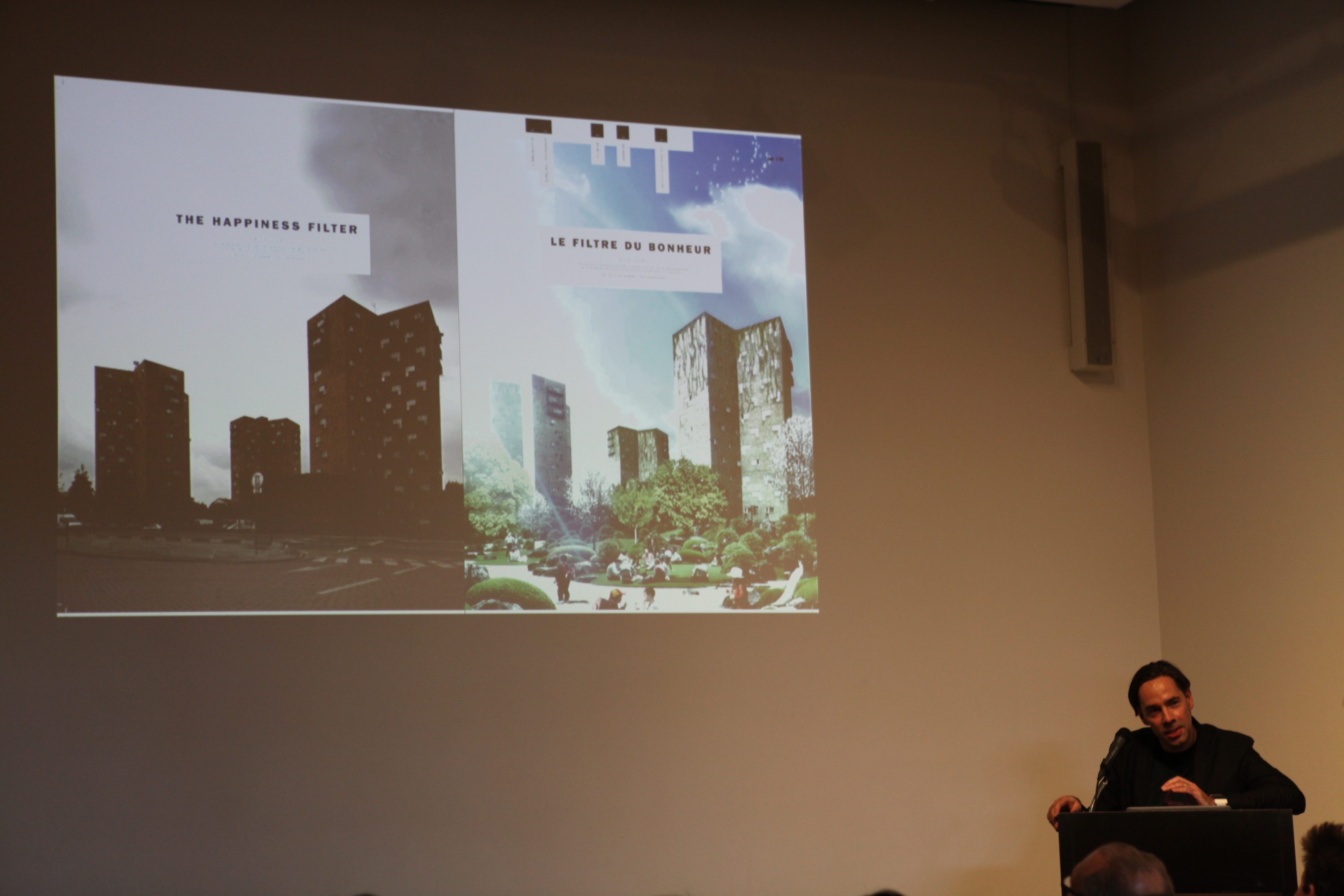by: Bill Millard
The Dutch, said Fernando Villa, AIA, of the AIANY Housing Committee in introducing MVRDV’s Jacob van Rijs, have been innovating in our city since the 17th century, when it was New Amsterdam. Housing, van Rijs noted, “was our first love when we started our office in 1991.” Yet residential design, he suggested provocatively, is a sector where innovation doesn’t always come automatically. “How much innovation do you need?” he asked: a serious question, not a rhetorical one, and one that can be answered in degrees, depending on a project’s scale and on who will live there. There are obvious practical reasons for conservatism in many housing forms, yet van Rijs and his colleagues Winy Maas and Nathalie de Vries have repeatedly struck an eye-catching, often playful balance between standardization and idealism.
Apartment typologies thought to have about a 50-year lifespan, he noted, are lasting longer than expected. The prefab Plattenbauten of Berlin, derided in some quarters as drab, have inspired strong attachment among some residents, and some have recently undergone façade renovations. This raises the question, van Rijs observed, of whether an architect’s role in such projects is merely to provide a “new jacket [or] dress,” as the French rendering firm Luxigon, a go-to collaborator for MVRDV and others, “can make anything cool” by applying methods they call a “happiness filter” to practically any built form. Respecting the implicit distinction between architecture and architectural decoration, and articulating its philosophy of pushing vertical development to extremes in a series of books beginning with FARMAX: Excursions on Density (1998), van Rijs’s firm has reimagined and recombined traditional forms to solve problems and innovate with purpose.
Van Rijs described the Netherlands as “the world champions at row housing,” a form that efficiently organizes population on scarce land and still accounts for the majority of the nation’s suburban construction. He recalls a 1991 competition in which MVRDV deconstructed the concept of a single “ideal house” to offer multiple variations on the basic row house, a strategy it still pursues today. Research on the factors contributing to a house’s price, he says, indicates that with other components such as location, size, and construction quality held equal, a historical style carries about 50% higher value. A succession of MVRDV projects have thus begun with familiar forms but implemented key alterations: a mini-village of small “Monopoly houses” with the street removed to organize the neighborhood communally; the WoZoCo development, with “glued-on” balconies and 13 apartments arrestingly cantilevered to provide east-west views (and provide 100 units in a building envelope constrained by Amsterdam’s zoning to accommodate only 87); Studio Thonik, a simple and economical two-story box for a graphic-design partnership that drew national attention (and, even in progressive Amsterdam, local controversy) for its bold color on all external surfaces: bright orange polyurethane, later changed through neighborhood mediation to an equally electric green.
In a suburb of Munich, the Barcode House translates the classical concept of the enfilade into a single large box divided into nine distinct functional sections, each with sharply contrasting exterior materials, as if uniting nine row houses in a single dwelling. The row concept turns on its side in “The Vertical Village,” a touring exhibition through Hamburg, Hong Kong, São Paulo, Seoul, and Taipei that also became a collection of flexible, colorful toylike archi-furniture made of resilient foam and recombinable by users. A full-sized iteration of the Vertical Village idea took shape as the hypothetical Folie Richter for Montpellier, France, an exuberant stack of diversely configured and colored boxes forming interlocking neighborhoods with gardens, voids, and collective terraces – the New Museum for Contemporary Art “hatbox” form hybridized with Kurokawa’s Nakagin Capsule Tower and gone berserk, but obeying an arrestingly practical logic.
Could such a Jenga-stack building actually be realized? Variants of it already have: the mixed-use Silodam complex on Amsterdam’s western harbor and Copenhagen’s Frøsilo adaptive-reuse residences (twin seed silos converted to apartments surrounding cylindrical core lobbies that van Rijs called “almost spaceship-like”). Another arresting large-scale project currently under construction in Pune, India, is the tower/slab hybrid complex Future Towers, combining 3,000 apartments of 60 different types in a hexagonal grid pattern with sloping terraces (optimizing light exposure in ways that will be familiar to New Yorkers watching the rise of BIG – Bjarke Ingels Group’s Via on West 57th). The culmination of MVRDV’s residential work to date is the Markthal (Market Hall) in Rotterdam, covering its base city’s open-air market square with an arching volume of apartments with both external and internal windows, giving residents both daylight and views of the interior’s psychedelic botanical mural by Arno Coenen. Flexible glass-and-cable façades at either end of the enormous tunnel shelter the space against weather. It has instantly become a tourist magnet as powerful as any cathedral, drawing 8 million visitors in its first year.
Placing homes directly atop a vibrant marketplace with ground-level restaurants and nightlife, the Markthal may be the most striking enactment to date of MVRDV’s core idea of verticalizing and compacting multiple urban functions without resorting to conventional skyscraper forms. Returning to the street scale, though, the firm’s ability to respect a contextual tradition while executing a highly original variation on it appears in Amsterdam’s Crystal House, a residence with ground-floor retail on the fashionable P.C. Hooftstraat, opening this year. This small building obeys the formal conventions of its brick and gabled 19th-century neighbors, but its bricks on the first floor and most of the second are load-bearing glass, painstakingly bonded by skilled artisans using a special transparent glue. Engineering researchers from the Delft University of Technology ensured the structural safety of the façade under compression; the work was concealed behind barriers until its completion and dramatic revelation. Glass bricks and masonry bricks blend gradually together on the second story in a randomized, almost organic pixelation pattern – a rare instance where the contemporary and the traditional, stylistic principles that clash so loudly elsewhere, can intermingle in harmony.
Event: MVRDV: Innovative Housing
Location: Center for Architecture, 03.30.16
Speakers: Jacob van Rijs, Principal, MVRDV; Fernando Villa, AIA, LEED AP BD+C, Principal, Magnusson Architecture and Planning; Co-chair, AIANY Housing Committee (introduction)
Organizers: AIANY Housing Committee
Sponsors: Allegion









