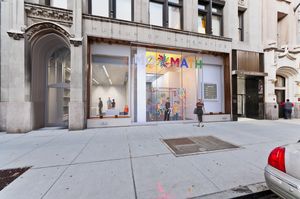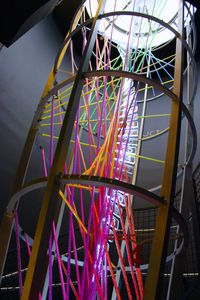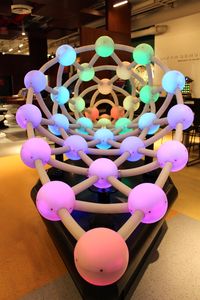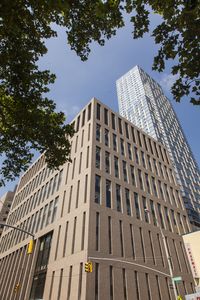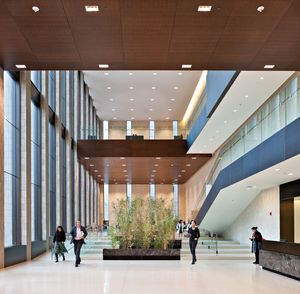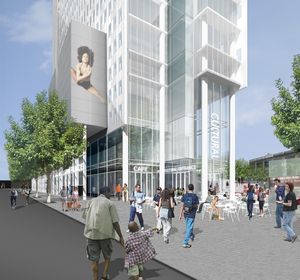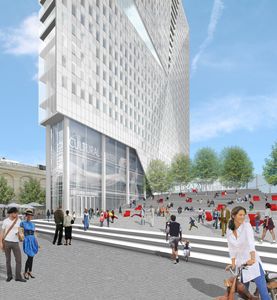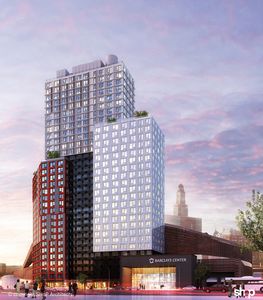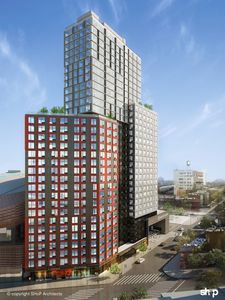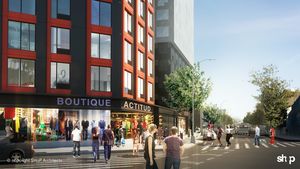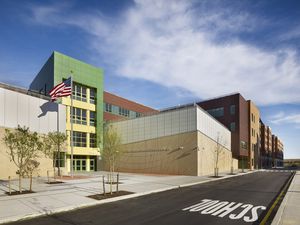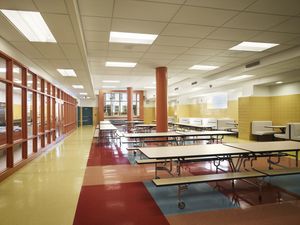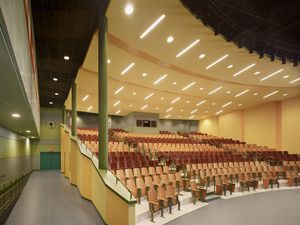by: Linda G. Miller
In this issue:
• Museum Masters Math
• Mount Sinai’s Hess Center Opens
• BAM is Booming
• Pre-Fabulous
• It Takes a School to Complete a Village
Museum Masters Math
MoMath: The National Museum of Math recently opened at 11 East 26 Street in Madison Square North Historic District. BKSK Architects transformed what was formerly a merchandise showroom into a 20,000-square-foot, two-level modern space while establishing an institutional presence on a commercial block. Located in a 21-story Gothic-inspired office building that fronts Madison Square Park, the building has a mostly unobstructed double-height main floor, ideal for large, free-standing exhibits. The main entrance is a perfect 8-foot cube, and the door handles are the Pi symbol. Accentuating the depth of the new modern glass storefront is a ribbon of cast bronze embossed with a mathematical pattern, which was created by the museum’s design team. A pre-existing mezzanine was re-purposed to conceal mechanical equipment, lighting controls, and AV infrastructure, considered to the “brain” of the museum. The lower level, accessible by an elevator and a custom-designed spiral staircase, designed by MoMath’s exhibit team, features a moveable partition system that allows a portion of the floor to be subdivided into four separate 40-seat classrooms; in the evening, the partitions can be tucked away to accommodate a 200-person lecture audience. The museum also has a 500-square-foot retail store with its own entrance. MoMath opens with more than 30 exhibits such as “Pattern Mesh,” “Tile Factory,” and “Hyper Hyperboloid.”
Mount Sinai’s Hess Center Opens
The Leon and Norma Hess Center for Science and Medicine at the Mount Sinai Medical Center, designed by Skidmore, Owings & Merrill,recently opened in East Harlem. The 11-story, 500,000-square-foot facility is one of the few research facilities to open this year in the county, and one of the first to be completed or even started in the city over the last several years. It houses significant areas of six of Mount Sinai’s most influential institutes focusing on brain, cancer, heart, children’s health, genomics, and imaging. It was designed to facilitate real-time collaboration between physicians, investigators, and specialists from across disciplines. The centerpiece of the building is an open stairway that symbolizes collaboration since basic and translational research being pursued on one floor will be translated into treatments and diagnostics on another floor that could improve outcomes for patients. The stairway also enhances collaboration as each floor flows into a common area. In addition, the facility contains six full floors of laboratory space and two floors of outpatient clinical space, the latter designed by Perkins Eastman. As part of Mount Sinai, a 448,000-square-foot, 50-story luxury residential tower by design architect Pelli Clarke Pelli and architect-of-record SLCE opened this fall across from the Hess Center. The building contains 250 apartments and amenities, as well as two-floors of Mount Sinai medical office space designed by Perkins Eastman, and three double-height levels of mechanical space for the adjacent Hess Center.
BAM is Booming
NYC recently announced plans to transform the BAM Cultural District at the edge of Fort Greene, Brooklyn, with multiple improvements on the last city-owned parcels in the area. A 32-story mixed-use building, designed by TEN Arquitectos, will be set in a triangular 6,000-square-foot public plaza; it will replace a parking lot and provide a place for cultural programming. This is the same site as TEN Arquitectos’s 2005 proposed Brooklyn Public Library’s Visual and Performing Arts Library. The tower’s base will contain 23,000 square feet of retail space, and 50,000 square feet dedicated to cultural use. A central lobby provides access to the new Brooklyn Public Library, a cinema complex, and space for BAM and 651 Arts, an African diaspora cultural organization. A continuous faceted skin unifies the cultural venues with the 300 to 400 hundred residential units that rise above. It is anticipated that 20% of the units will be below market rate to address the need for affordable housing. Developer Two Trees Management plans to break ground next year. In addition, developers Gotham Organization and DT Salazar will create 600 new residences on another site, half of which will be affordable, and the Housing Preservation and Development (HPD) has released an RFP for 10,000-square-foot building at a third site that will also include apartments as well as arts and community space.
Pre-Fabulous
Ground was broken for B2, the first residential tower at the Atlantic Yards Development in Brooklyn. Designed by SHoP Architects, the project will be built utilizing modular construction. The 32-story building is composed of 930 modules, each approximately 14 feet wide, 35 feet long, and 10 feet tall. They will be delivered to the construction site fully equipped. The building contains 363 units ranging from studios to one- and two-bedroom residences, 50% of which will be for low-, moderate-, and middle-income households with the remaining at market rate. The façade features a series of setbacks articulated and integrated into the building’s overall massing. Deep metal frames cantilever beyond glazed openings of the residential units, each accented by a series of beveled and perforated metal panels. Project developer Forest City Ratner Companies has partnered with Skanska USA to create a new company – FC + Skanska Modular – to build the modular components in a 100,000-square-foot space in the Brooklyn Navy Yard. B2 is expected to open in 2014 and achieve LEED Silver certification.
It Takes a School to Complete a Village
The 1,200-student Spring Creek School opened this school year in the East New York section of Brooklyn. The New York City School Construction Authority commissioned STV to provide architectural and engineering services for the 154,000-square-foot, four-story school, which features an ensemble of angular volumes having multiple textures and bright colors. Design features include corridors that are short and of varying widths – some start at 14 feet wide, and narrow to 8 feet at the other end – reflecting the building’s broken volumes. Cantilevers at the second and third floors provide more floor area at the upper levels where the architectural program requires more classrooms. The project features science labs and demonstration rooms, technology rooms, music and choral rooms, a library, administrative offices, a 550-seat auditorium, and two cafeterias that share a common kitchen. The design also complements the Spring Creek Nehemiah housing development with its collection of one-, two-, and three-family prefabricated low-rise houses designed by Alexander Gorlin Architects, whose residents have use of the school’s gym and auditorium.
This Just In
Beyer Blinder Belle Architects & Planners has been commissioned to rehabilitate and restore the circa 1930s main fountain garden in Longwood Gardens in Kennett Square, PA. The project focuses on preserving the legacy of Pierre S. du Pont’s original design, restoring the architectural and structural components, enhancing the garden’s plantings and fountains, and upgrading outdated MEP systems. LA-based fountain specialists Fluidity Design Consultants and urban design and landscape architecture firm West 8 are part of the design team.
The recently-published Diller, Scofidio + Renfro: Lincoln Center Inside Out (Damiani) details DS+R’s interpretation of the revitalization project.
According to the Wall Street Journal, Extell Development has hired Chicago-based Adrian Smith + Gordon Gill Architecture to design a building in midtown that would rise 300 feet higher than the Empire State Building, and may or may not be taller than One World Trade Center, depending on who’s counting what. The project consists of the city’s first Nordstrom department store with an apartment tower above.
Opening 01.23.13 at the Museum of the City of New York, “Making Room: New Models for Housing New Yorkers” showcases innovative design solutions to better accommodate NYC’s changing, and sometimes surprising, demographics. It will feature a full-sized, flexibly furnished micro-studio apartment of just 325 square feet. Models and drawings of housing designs by architectural teams including Peter Gluck, Jonathan Kirschenfeld, Ted Smith, Stan Allen, FAIA, Rafi Segal, and Deborah Gans, AIA, will be shown. They were commissioned in 2011 by Citizens Housing & Planning Council in partnership with the Architectural League of New York.
Pennsylvania-based American Bridge Company, which built the existing Tappan Zee in the 1950s, partnered with Texas-based Fluor Enterprise and others as Tappan Zee Contractors to win the contract over two other consortiums bidding on the project to build the existing bridge’s $3.1 billion replacement, said to be the lowest bid. The full cost of the project will approach $4 billion after environmental mitigation, management, and other expenses are added.
Nineteen months after breaking ground on its Renzo Piano-designed building, the Whitney Museum celebrated the topping out on its future home in the Meatpacking District. The event was shared with Turner Construction, Renzo Piano Building Workshop, and Cooper Robertson & Partners.
Two new neighborhoods are now included in the NYS Register of Historic Places: Murray Hill, a neighborhood of mid-19th-century rowhouses and institutional buildings in Midtown, and the last remaining group of beachside bungalows in Far Rockaway, Queens.
High Line, Low Line, and now architect Laurence Tamaccio Design Destinations proposes the Vine Line, a free-standing green wall of vertical ivy gardens and waterfalls fronting the Westside Highway that would unite with the adjacent park.
Fourteen years in the making, the Yale University Art Gallery is now open to the public. Renovated and expanded by Ennead Architects, the museum combines Louis Kahn’s 1953 building, the 1928 Old Yale Art Gallery, and the 1866 Street Hall as a repository for the school’s significant and encyclopedic collection of art.
Developer Two Trees Management has begun the process of meeting with the community to discuss the redevelopment of the Domino Sugar factory on the waterfront in Williamsburg, Brooklyn; Curbed has posted a music video of the soon-to-be demolished factory.








