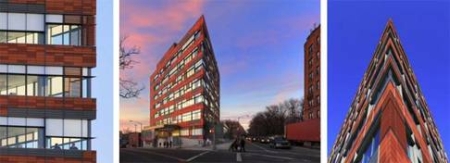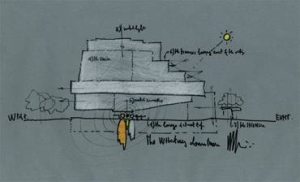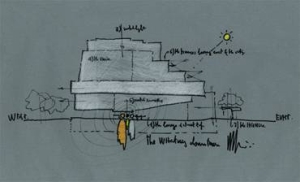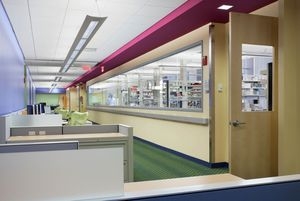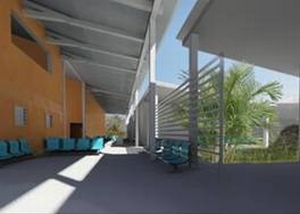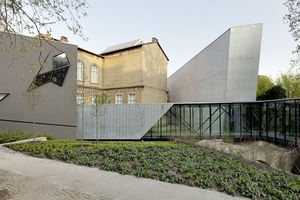by: admin
In this issue:
· Housing for the Homeless Takes a New PATH
· Whitney Returns to Downtown Roots
· Pharma Company Opens Space for Collaboration
· Haiti Health Clinic Rebuilds from the Ground Up
· FNH Interlocks Neo-Classical, Contemporary Architecture
Housing for the Homeless Takes a New PATH
A new 76,823-square-foot intake center for homeless families seeking shelter recently opened in the Bronx. Designed by Ennead Architects, the facility, known as Prevention Assistance and Temporary Housing (PATH), was commissioned by the NYC Department of Design + Construction (DDC) for the Department of Homeless Services (DHS) as part of its Design and Construction Excellence program. The north and south façades relate to the surrounding neighborhoods; terra cotta references local residential buildings; zinc and metal trim evoke the nearby manufacturing district; and glass reinforces the desire for visibility and transparency. The program is organized in two distinct zones. The first and second concourse levels accommodate intake and screening, while administrative workspaces, client waiting areas, and interview rooms are located in loft-like spaces above. Sustainable features, designed to achieve LEED Silver certification, include green roof technology, rainwater collection, a rainscreen façade, demolition and construction waste management.
City Windows, a series of 15 works of enamel on cut film and rice paper laminated in glass by Brooklyn-based artist Lane Twitchell, was commissioned for the building as part of the NYC Department of Cultural Affairs Percent for Art program.
Whitney Returns to Downtown Roots
Ground was recently broken on the new Whitney Museum of American Art, adjacent to the southern terminus of the High Line. The location of the 200,000-square-foot building is expected to engage with the local community of artists, gallerists, and educators. Designed by Renzo Piano Building Workshop, the museum features a cantilevered entrance that will shelter a public plaza for art near the entrance to the High Line. The new building will contain 50,000 square feet of interior galleries, and 13,000 square feet of outdoor galleries sited on four levels of rooftops. An 18,000-square-foot third-floor special exhibition gallery will be the largest column-free museum gallery in the city. Gallery space for ground-floor exhibitions, the permanent collection on the fourth and fifth floors, and long-term projects on the top floor, will total approximately 32,000 square feet. The new building is expected to open in 2015, when the Metropolitan Museum of Art will take over the Whitney’s Marcel Breuer building for exhibitions and programming.
Pharma Company Opens Space for Collaboration
Regeneron Pharmaceuticals, an integrated biopharmaceutical company based in Tarrytown, NY, has expanded into a new three-story, 130,000-square-foot facility with interiors designed by BAM Architecture Studio. Through the use of glass, open spaces, and a palette of 29 colors, the space supports collaboration among scientists and other members of the discovery and development teams. In addition to a first-floor conference center, labs, and administrative spaces, the project features a 3,500-square-foot connector bridge that also serves as a gathering space. The glass-walled bridge contains seating areas with contemporary furnishings. Concurrently, BAM designed a 500-seat café and 7,500-square-foot fitness center in another building occupied by Regeneron.
Haiti Health Clinic Rebuilds from the Ground Up
More than 70% of the buildings on the campus of the GHESKIO clinic in Port-au-Prince, Haiti, were destroyed or rendered unusable in theJanuary 2010 earthquake. Rebuilding is still underway, and currently in design phase is NY-based Tonetti Associates Architects’ 21,000-square-foot Family Health and Nutrition Center. GHESKIO, an organization affiliated with the Cornell Global Health Initiative, has been providing free medical care for HIV/AIDS and TB patients. The center, composed of a main two-story building with four pavilions behind, will provide nutritional guidance to new mothers, and integrate obstetrics, pediatrics, adolescent care, family planning, and research within a single complex. Climate, environment, social conditions, and lack of resources and skilled labor were taken into account, prompting the design to be organized around an open-air pedestrian street. This takes advantage of natural ventilation and the latest technology for building in hurricane and earthquake zones. Since the city lacks in infrastructure, an onsite sewage treatment plant will be constructed in the future.
FNH Interlocks Neo-Classical, Contemporary Architecture
Studio Daniel Libeskind has completed a 5,468-square-foot extension to the Felix Nussbaum House (FNH). The museum, constructed in 1998 and located in Osnabrück, in Lower Saxony, Germany, is an addition to the circa 1889 Neo-classical Culture and History Museum. The FNH, consisting of three interlocking volumes composed of oak, concrete, and metal, exhibits the graphics and paintings by Nussbaum, a native son killed by the Nazis. The new extension provides an entrance hall with a museum shop, as well as a learning center on the upper floor. Attached to the older part of the museum and connected to the house by a glass bridge, it transforms the existing buildings into a cohesive complex, with the new extension acting as a gateway. As part of the transformation, the lower floor of the culture and history museum has been redesigned to include a flexible lecture hall and event space, catering facilities, cloakrooms, and restrooms for both buildings.








